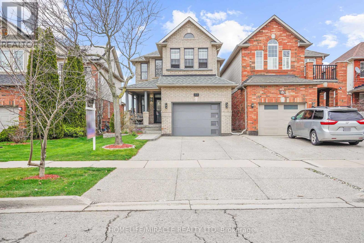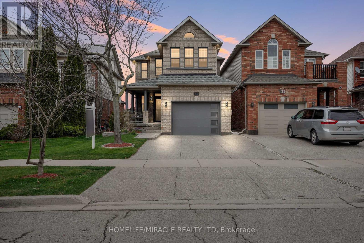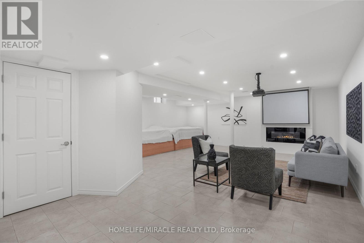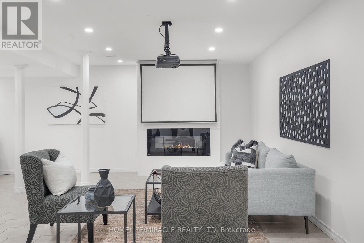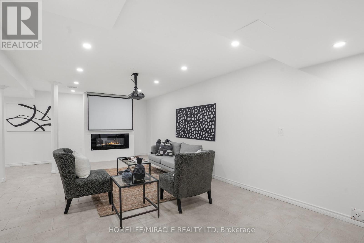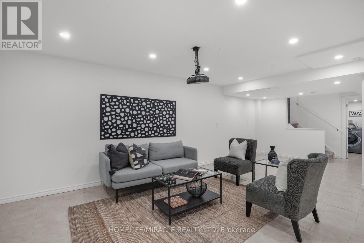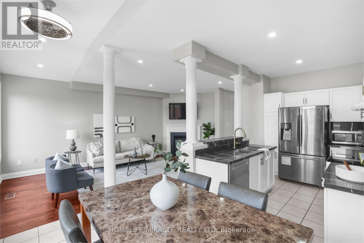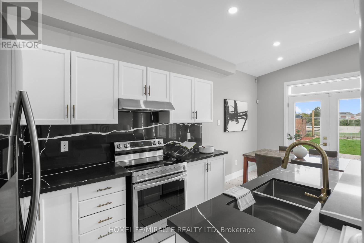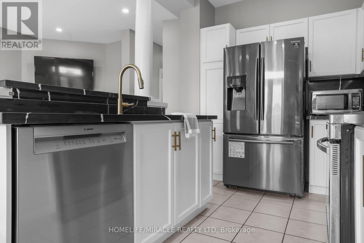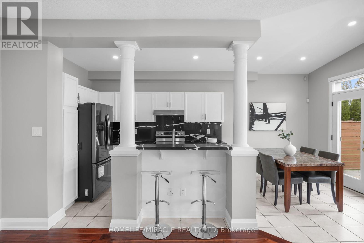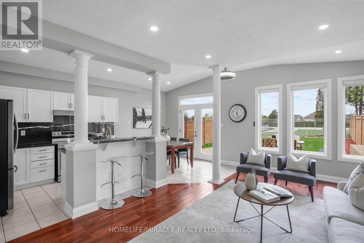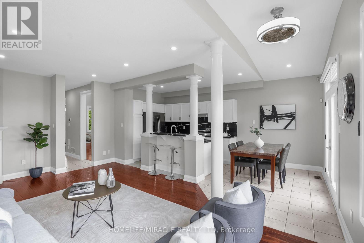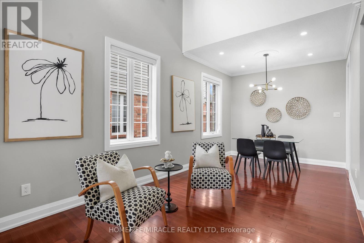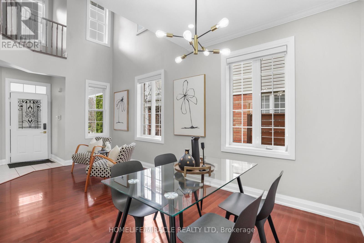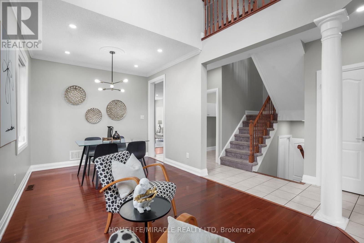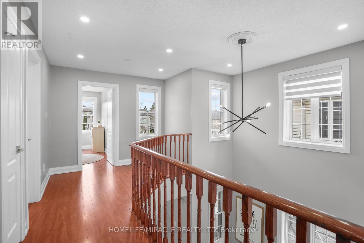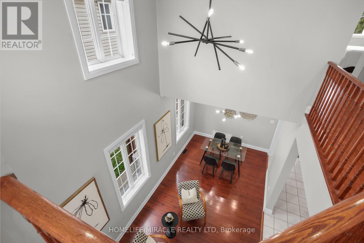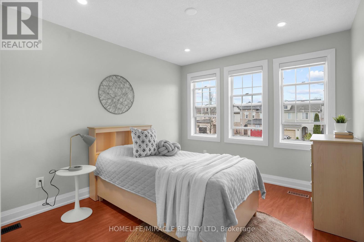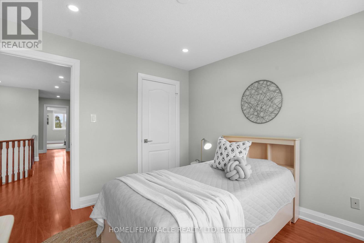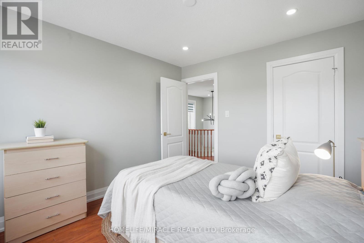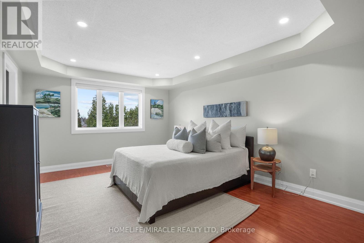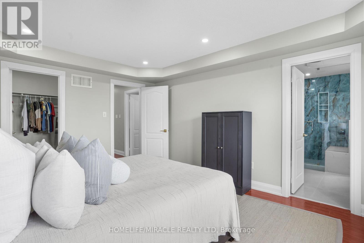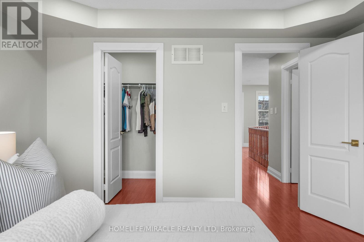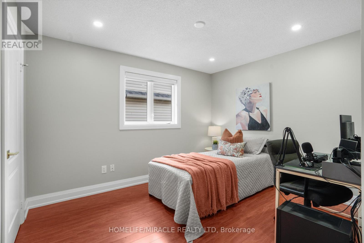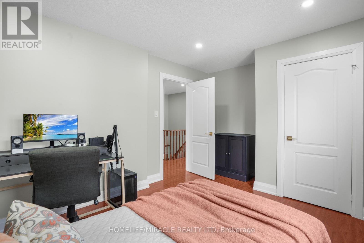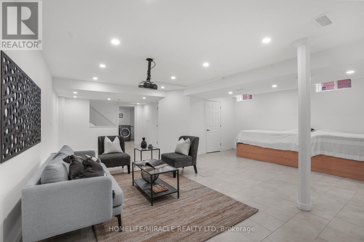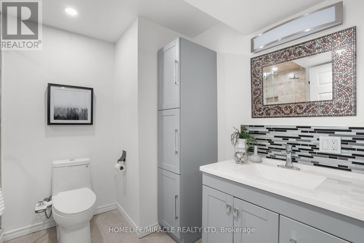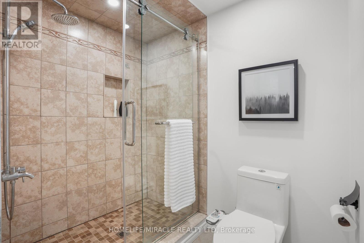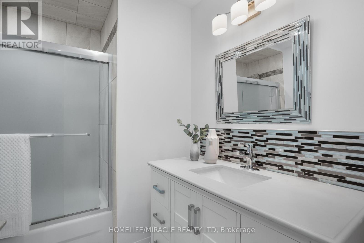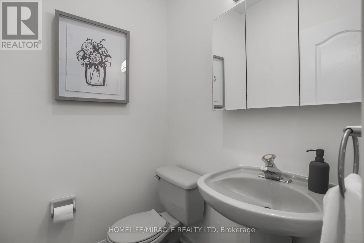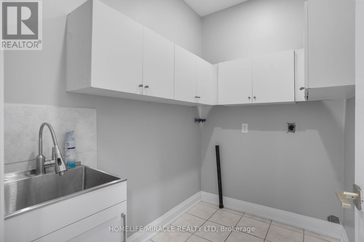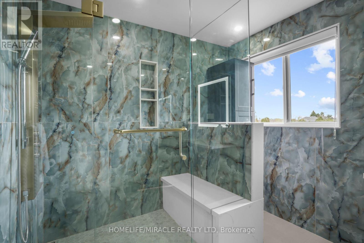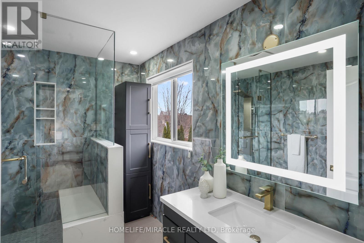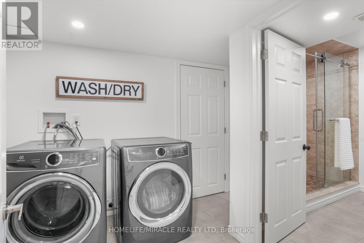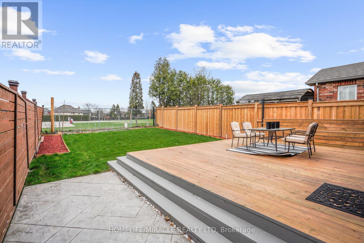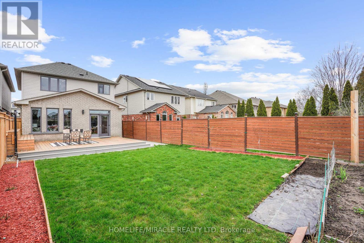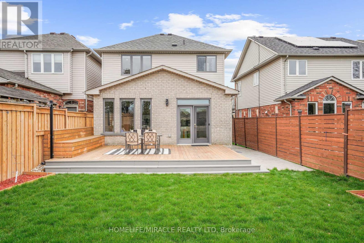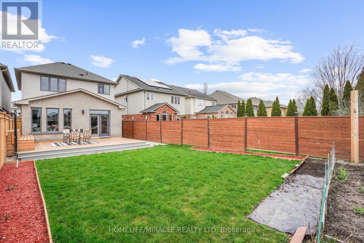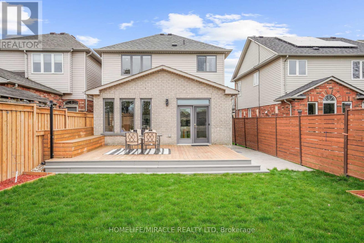53 Thoroughbred Blvd Hamilton, Ontario - MLS#: X8271742
$1,129,000
Now is the time to check this Ancaster gem out in the most sought after meadowlands area. Fully upgraded top to bottom in last four years.150k spent on upgrades on over 2500 sq.ft.living space, Gas fireplace in the family room with vaulted ceiling and hardwood floor. New kitchen with quartz countertop and backsplash and lots of cupboard space with separate dining. Tons of natural lights. Pot lights throughout. Primary bedroom with newly done bathroom, walk-in closet & 5-piece Ensuite. Spacious 2nd & third bdrms. Total 3 bedrooms & 3.5 bathrooms with possible additional bedroom in the fully finished basement equipped with a projector and a drop-down movie screen. Huge laundry room and a big cold cellar, Garage with inside entry for convenience. Fully Fenced Large Backyard with oversized deck. Steps to School and park. Close to great shopping, dining, entertainment, highways and 5 mins to Costco. Must see it to appreciate, Book your private showing !! **** EXTRAS **** Listing Agent/Seller Does Not Warrant Retrofit Status for basement. Buyer/Buyers Agent To Verify All Measurements & Taxes and related info. (id:51158)
MLS# X8271742 – FOR SALE : 53 Thoroughbred Blvd Ancaster Hamilton – 3 Beds, 4 Baths Detached House ** Now is the time to check this Ancaster gem out in the most sought after meadowlands area. Fully upgraded top to bottom in last four years.150k spent on upgrades on over 2500 sq.ft.living space, Gas fireplace in the family room with vaulted ceiling and hardwood floor. New kitchen with quartz countertop and backsplash and lots of cupboard space with separate dining. Tons of natural lights. Pot lights throughout. Primary bedroom with newly done bathroom, walk-in closet & 5-piece Ensuite. Spacious 2nd & third bdrms. Total 3 bedrooms & 3.5 bathrooms with possible additional bedroom in the fully finished basement equipped with a projector and a drop-down movie screen. Huge laundry room and a big cold cellar, Garage with inside entry for convenience. Fully Fenced Large Backyard with oversized deck. Steps to School and park. Close to great shopping, dining, entertainment, highways and 5 mins to Costco. Must see it to appreciate, Book your private showing !! **** EXTRAS **** Listing Agent/Seller Does Not Warrant Retrofit Status for basement. Buyer/Buyers Agent To Verify All Measurements & Taxes and related info. (id:51158) ** 53 Thoroughbred Blvd Ancaster Hamilton **
⚡⚡⚡ Disclaimer: While we strive to provide accurate information, it is essential that you to verify all details, measurements, and features before making any decisions.⚡⚡⚡
📞📞📞Please Call me with ANY Questions, 416-477-2620📞📞📞
Property Details
| MLS® Number | X8271742 |
| Property Type | Single Family |
| Community Name | Ancaster |
| Parking Space Total | 3 |
About 53 Thoroughbred Blvd, Hamilton, Ontario
Building
| Bathroom Total | 4 |
| Bedrooms Above Ground | 3 |
| Bedrooms Total | 3 |
| Basement Development | Finished |
| Basement Type | N/a (finished) |
| Construction Style Attachment | Detached |
| Cooling Type | Central Air Conditioning |
| Exterior Finish | Aluminum Siding, Brick |
| Fireplace Present | Yes |
| Heating Fuel | Natural Gas |
| Heating Type | Forced Air |
| Stories Total | 2 |
| Type | House |
Parking
| Garage |
Land
| Acreage | No |
| Size Irregular | 29.53 X 139.37 Ft |
| Size Total Text | 29.53 X 139.37 Ft |
Rooms
| Level | Type | Length | Width | Dimensions |
|---|---|---|---|---|
| Second Level | Primary Bedroom | 4.8 m | 3.11 m | 4.8 m x 3.11 m |
| Second Level | Bedroom 2 | 4.3 m | 3.11 m | 4.3 m x 3.11 m |
| Second Level | Bedroom 3 | 3.32 m | 3.19 m | 3.32 m x 3.19 m |
| Second Level | Bathroom | 3.11 m | 2.51 m | 3.11 m x 2.51 m |
| Second Level | Bathroom | 2.53 m | 2.23 m | 2.53 m x 2.23 m |
| Basement | Media | 9.17 m | 6.76 m | 9.17 m x 6.76 m |
| Basement | Bathroom | 3.08 m | 2.87 m | 3.08 m x 2.87 m |
| Ground Level | Living Room | 5.85 m | 3.17 m | 5.85 m x 3.17 m |
| Ground Level | Family Room | 6.39 m | 3.97 m | 6.39 m x 3.97 m |
| Ground Level | Kitchen | 3.52 m | 2.75 m | 3.52 m x 2.75 m |
| Ground Level | Dining Room | 2.76 m | 2.44 m | 2.76 m x 2.44 m |
| Ground Level | Foyer | 2.38 m | 2.3 m | 2.38 m x 2.3 m |
https://www.realtor.ca/real-estate/26803164/53-thoroughbred-blvd-hamilton-ancaster
Interested?
Contact us for more information

