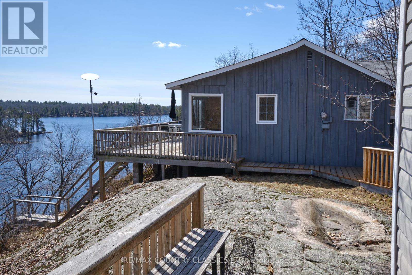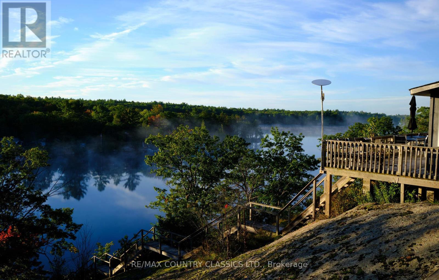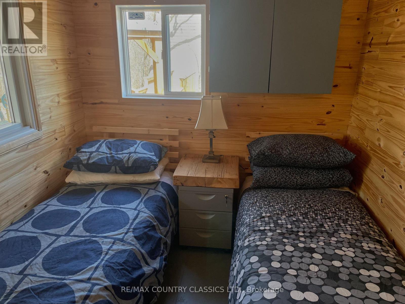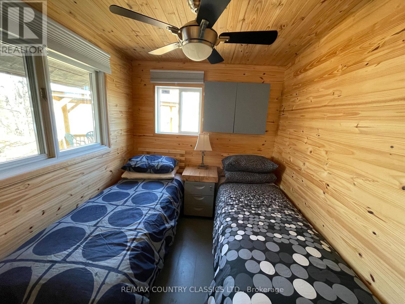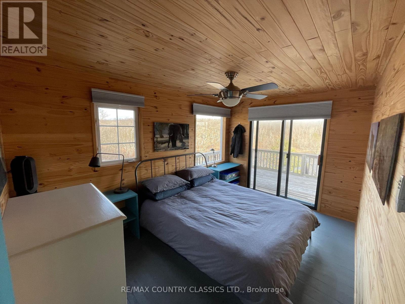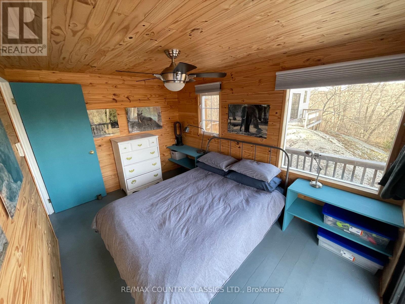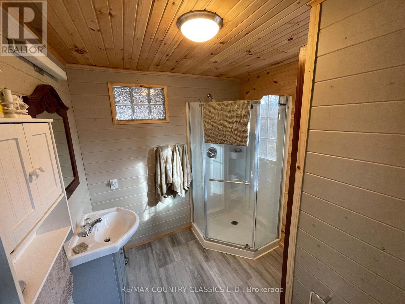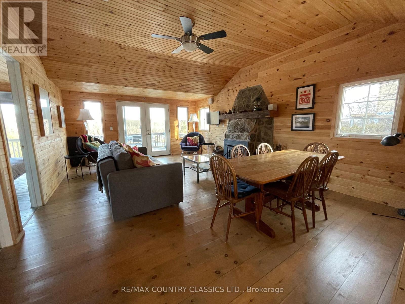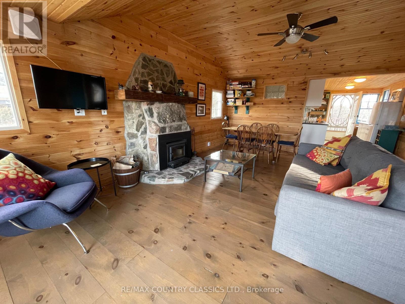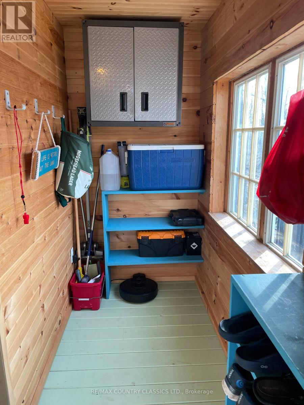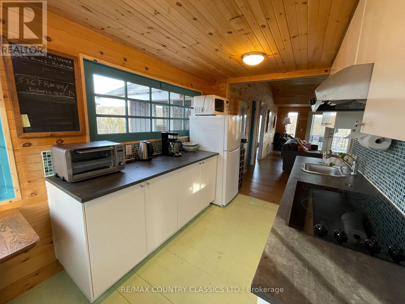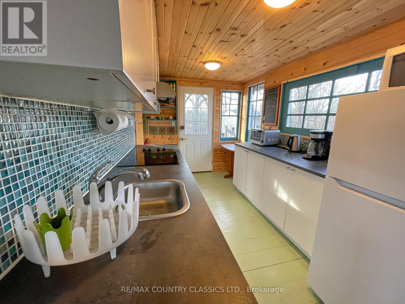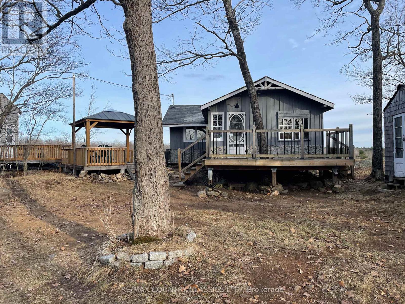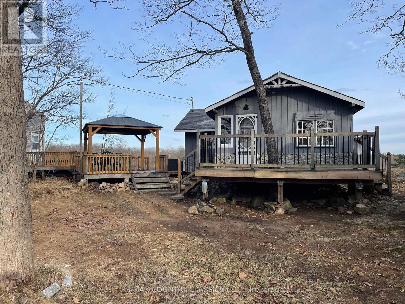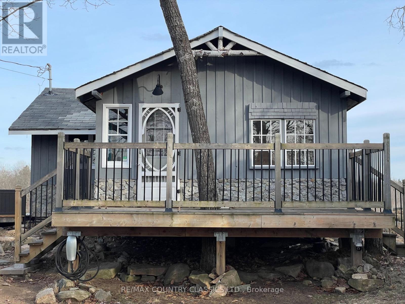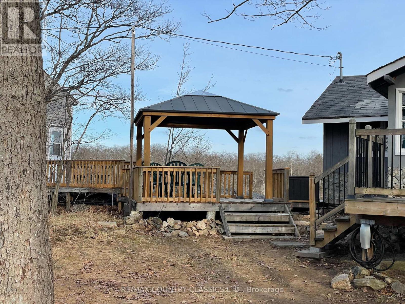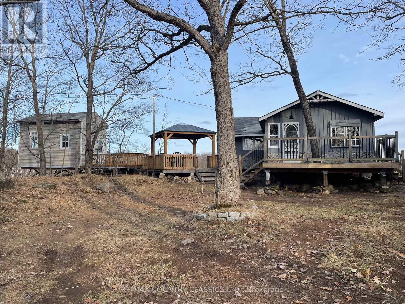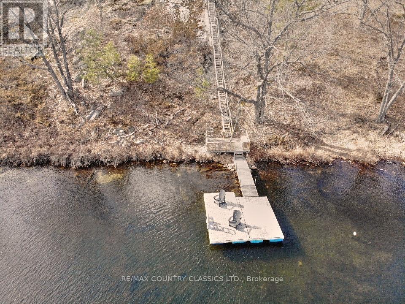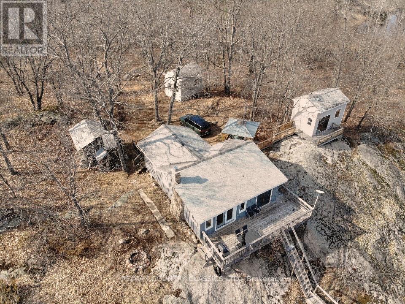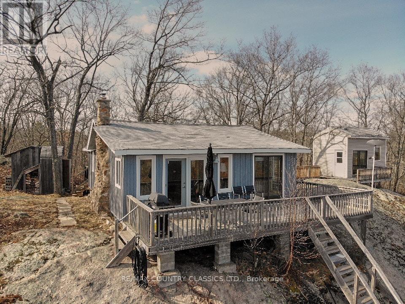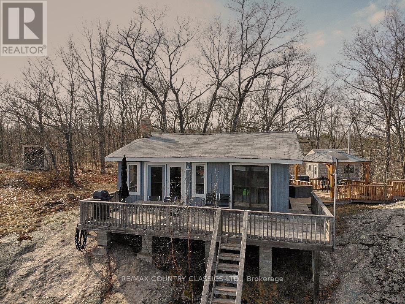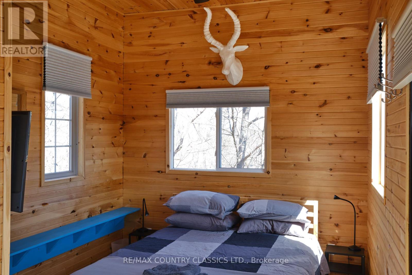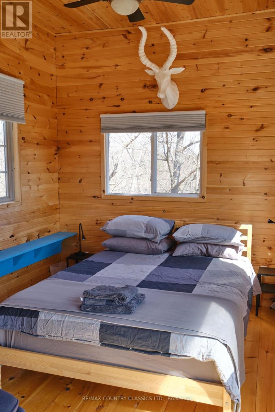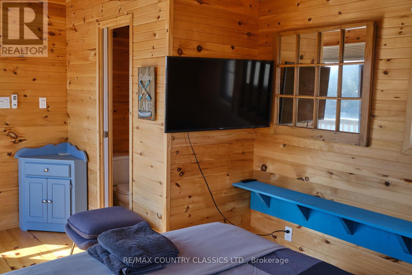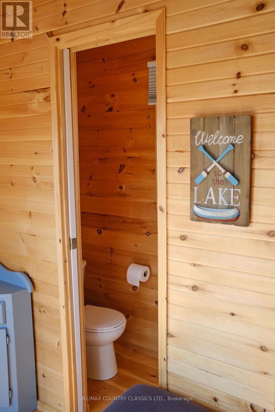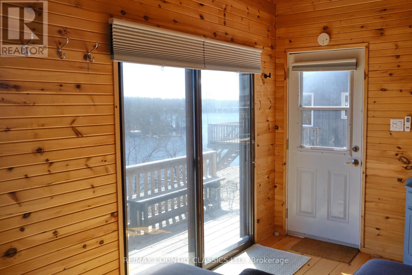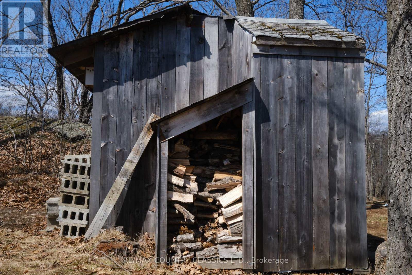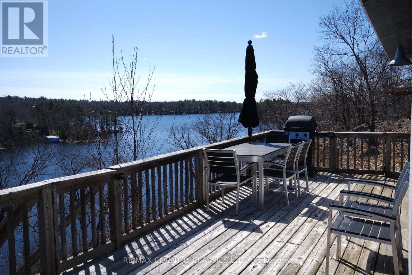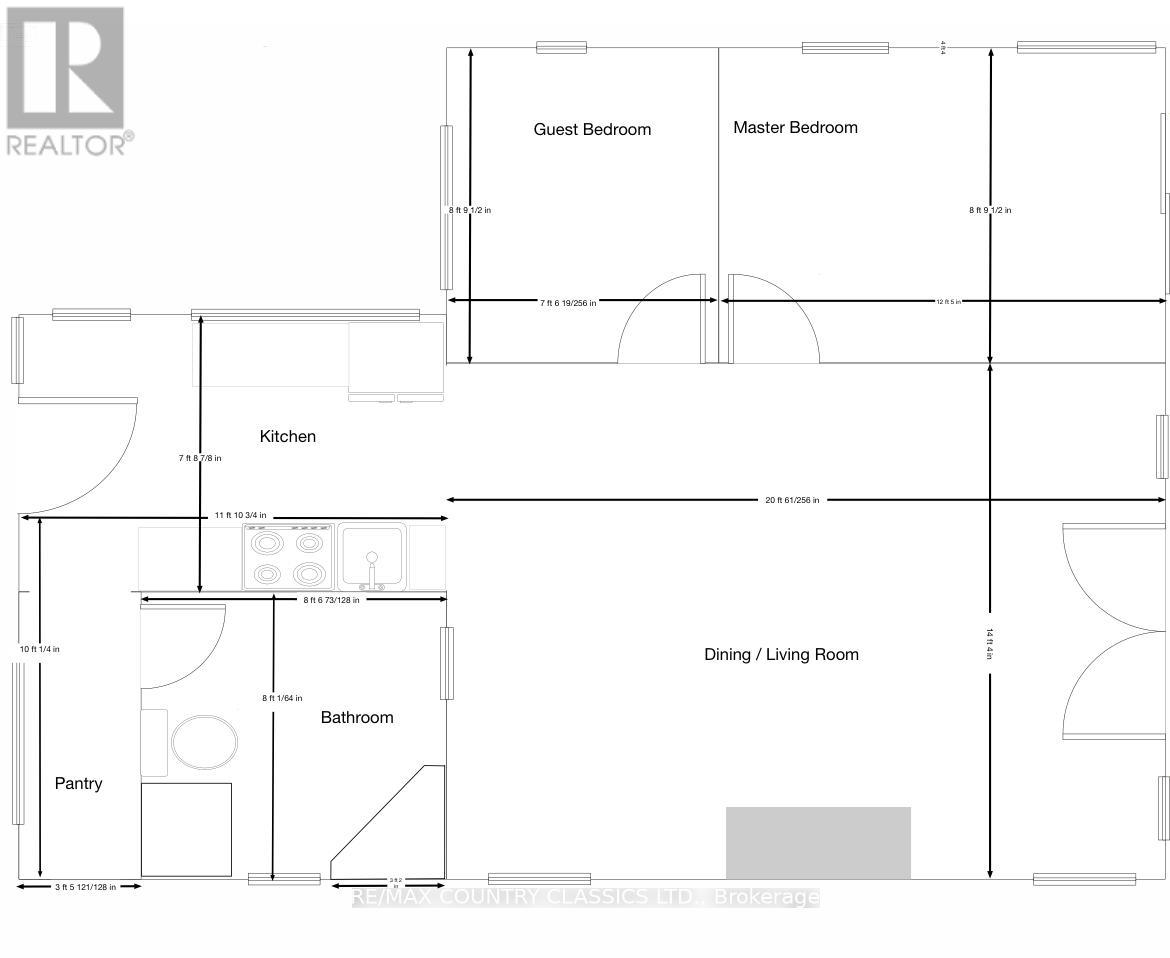536 Fire Route 84 Route Havelock-Belmont-Methuen, Ontario - MLS#: X8206138
$649,000
Newly renovated 2 bedroom, 1 bathroom, cottage with a bunkie & two piece bath on Methuen Lake. Beautiful sunrise from this east facing property. **** EXTRAS **** Directions: South on Burleigh, left on County Rd 504, Right on County Rd 46, left on Sandy Lake Rd, Left on Fire Route 84 (id:51158)
MLS# X8206138 – FOR SALE : 536 Fire Route 84 Rte Rural Havelock-belmont-methuen Havelock-belmont-methuen – 2 Beds, 1 Baths Detached House ** Newly renovated 2 bedroom, 1 bathroom, cottage with a bunkie & two piece bath on Methuen Lake. Beautiful sunrise from this east facing property. **** EXTRAS **** Directions: South on Burleigh, left on County Rd 504, Right on County Rd 46, left on Sandy Lake Rd, Left on Fire Route 84 (id:51158) ** 536 Fire Route 84 Rte Rural Havelock-belmont-methuen Havelock-belmont-methuen **
⚡⚡⚡ Disclaimer: While we strive to provide accurate information, it is essential that you to verify all details, measurements, and features before making any decisions.⚡⚡⚡
📞📞📞Please Call me with ANY Questions, 416-477-2620📞📞📞
Property Details
| MLS® Number | X8206138 |
| Property Type | Single Family |
| Community Name | Rural Havelock-Belmont-Methuen |
| Community Features | Community Centre |
| Features | Recreational |
| Parking Space Total | 6 |
| Structure | Dock |
| View Type | Direct Water View |
| Water Front Type | Waterfront |
About 536 Fire Route 84 Route, Havelock-Belmont-Methuen, Ontario
Building
| Bathroom Total | 1 |
| Bedrooms Above Ground | 2 |
| Bedrooms Total | 2 |
| Appliances | Furniture |
| Architectural Style | Bungalow |
| Construction Style Attachment | Detached |
| Exterior Finish | Wood |
| Fireplace Present | Yes |
| Foundation Type | Block, Wood/piers |
| Heating Fuel | Wood |
| Heating Type | Other |
| Stories Total | 1 |
| Type | House |
Land
| Access Type | Year-round Access, Private Docking |
| Acreage | No |
| Sewer | Septic System |
| Size Irregular | 148.86 X 254.96 Ft ; Irregular Depth |
| Size Total Text | 148.86 X 254.96 Ft ; Irregular Depth |
| Surface Water | Lake/pond |
Rooms
| Level | Type | Length | Width | Dimensions |
|---|---|---|---|---|
| Main Level | Living Room | 6.35 m | 4.57 m | 6.35 m x 4.57 m |
| Main Level | Kitchen | 2.26 m | 3.73 m | 2.26 m x 3.73 m |
| Main Level | Primary Bedroom | 2.64 m | 3.56 m | 2.64 m x 3.56 m |
| Main Level | Bedroom 2 | 2.64 m | 2.26 m | 2.64 m x 2.26 m |
| Main Level | Bathroom | 1.52 m | 3.05 m | 1.52 m x 3.05 m |
| Main Level | Pantry | 2.13 m | 1.04 m | 2.13 m x 1.04 m |
Interested?
Contact us for more information

