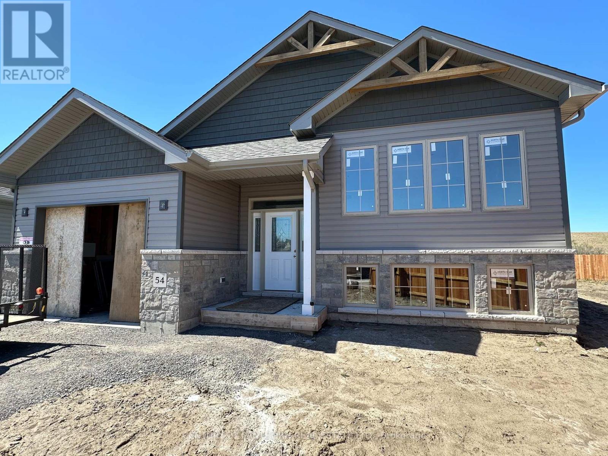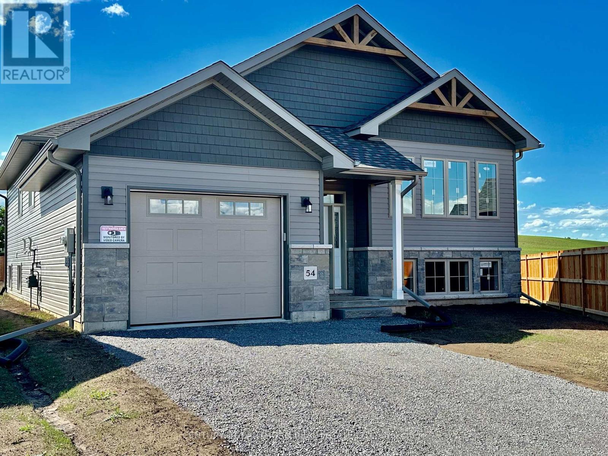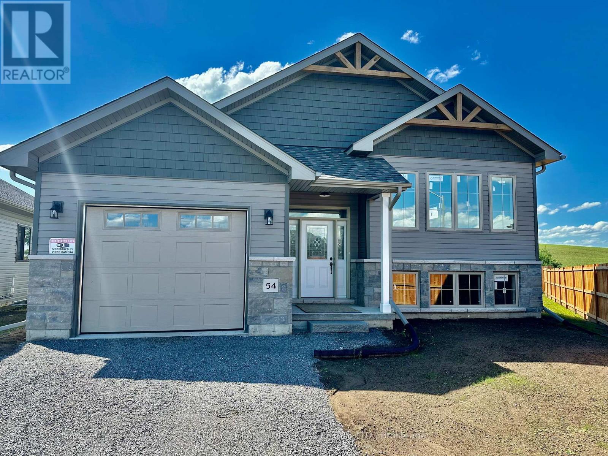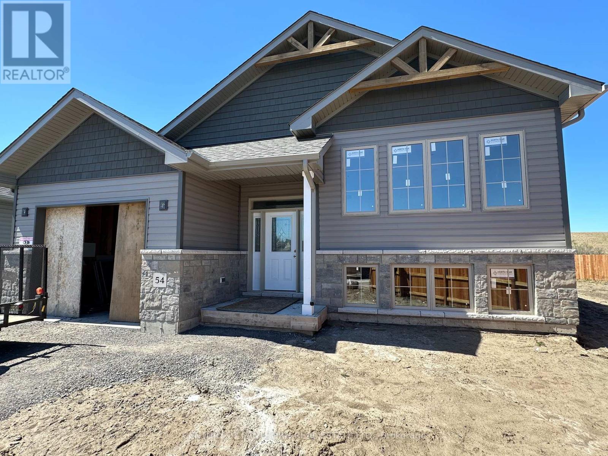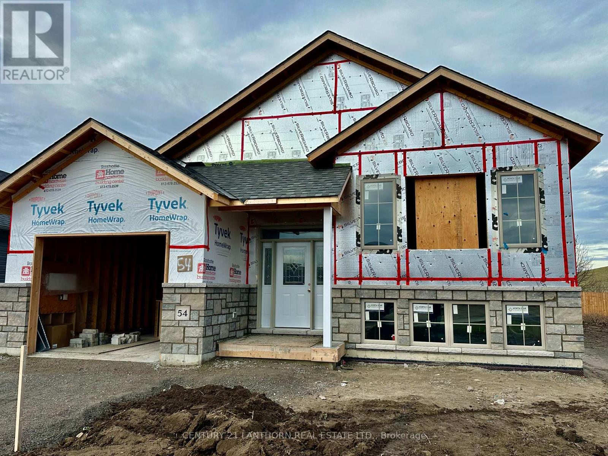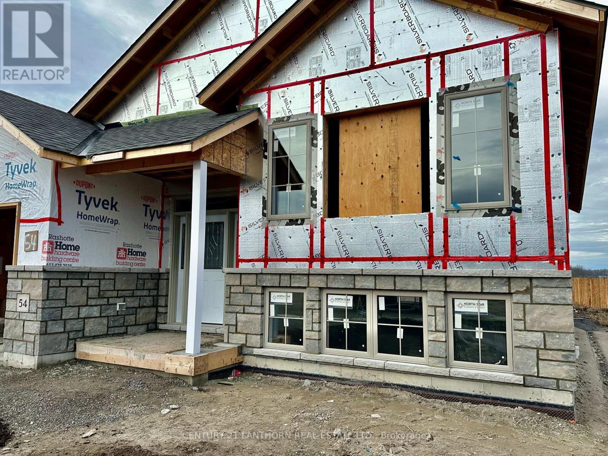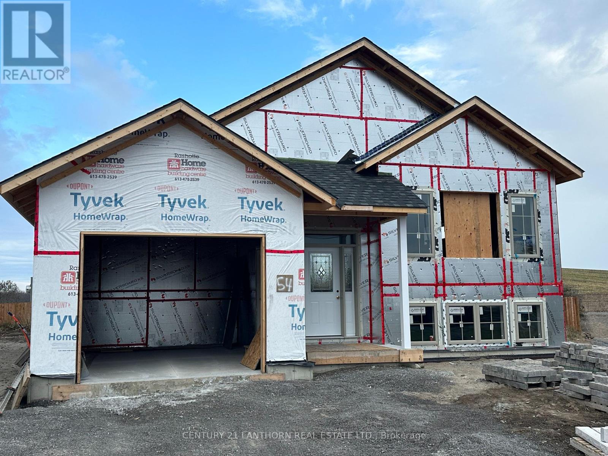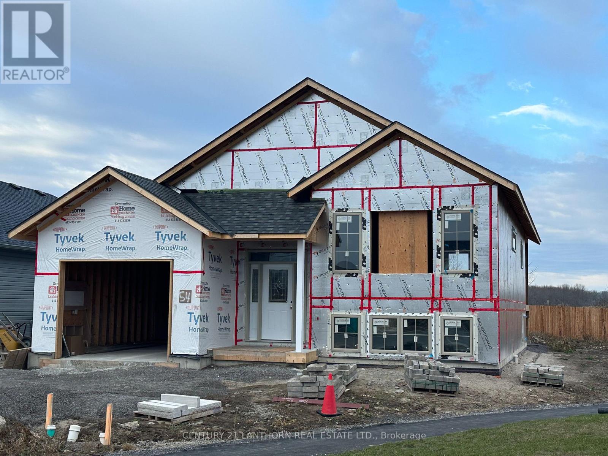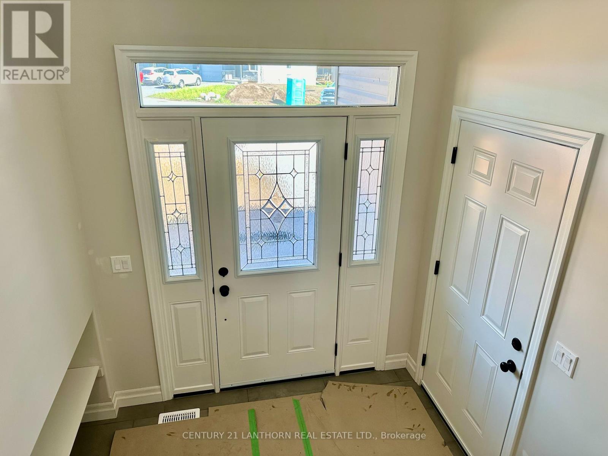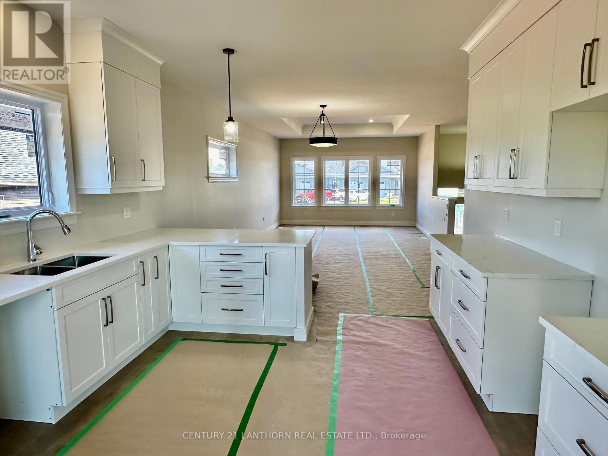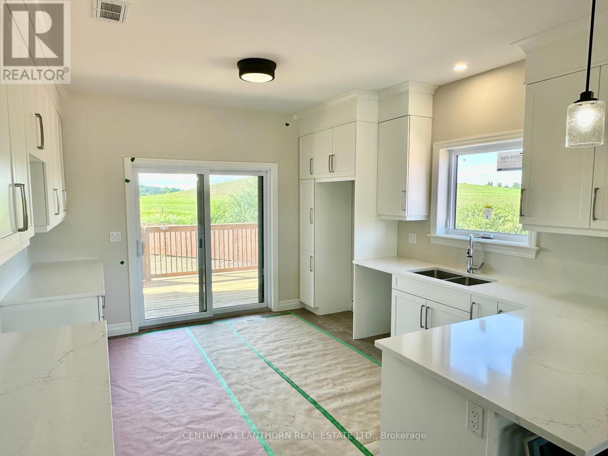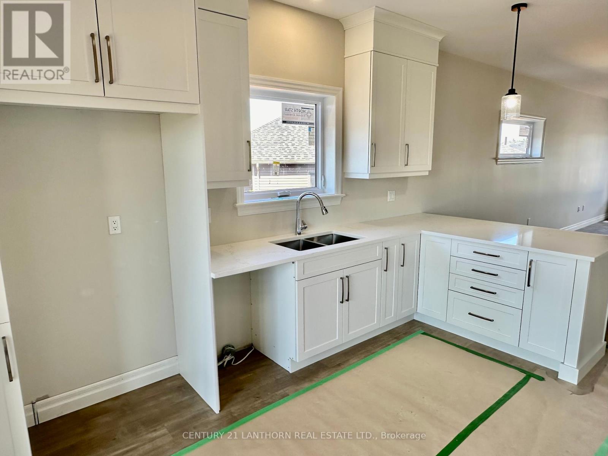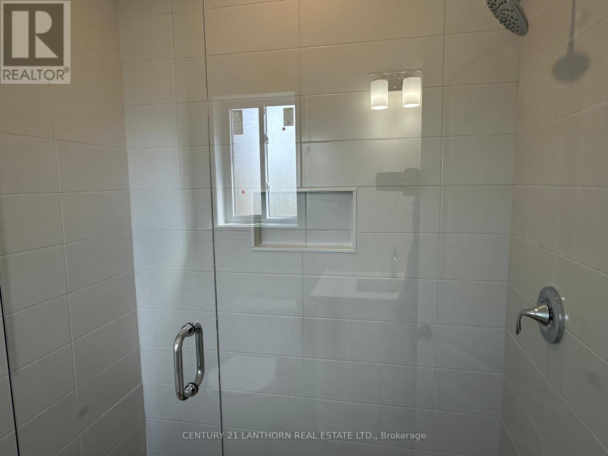54 Barley Trail Stirling-Rawdon, Ontario - MLS#: X7251332
$699,900
Welcome to 54 Barley Trail. This Willow model offered by Farnsworth Construction is under construction with a completion of mid June. Located in an area of new homes with a short drive to Belleville or Trenton. 1640 sq ft on main level with 9 ft celings plus a full unfinished basement waiting for finishing touches. Exterior features Gentak horizontal siding plus Brampton Brick accents to go with with an attached garage with inside entry. 3 bedrooms and 2 baths with quality finishes throughout. Main level features spacious foyer, kitchen with quartz countertops, ample cabinetry, open concept kitchen/dining area/living room leading out to a covered deck . Ceramic tile in foyer and bathrooms, laminate flooring though out main level. Experience small town living with numerous local features like the Stirling Festival Theatre, Farmtown Park, Kings Mills Conservation Area, Oak Hills Golf Course. **** EXTRAS **** Please restrict showings until after 5PM on weekdays, or anytime on weekends due to ongoing construction. Lot size is approximate (id:51158)
MLS# X7251332 – FOR SALE : 54 Barley Tr Stirling-rawdon – 3 Beds, 2 Baths Detached House ** Welcome to 54 Barley Trail. This Willow model offered by Farnsworth Construction is under construction but you may still have some color options to pick from to suit your tastes. Located in an area of new homes with a short drive to Belleville or Trenton. 1640 sq ft on main level with 9 ft celings plus a full unfinished basement waiting for finishing touches. Exterior features Gentak horizontal siding plus Brampton Brick accents to go with with an attached garage with inside entry. 3 bedrooms and 2 baths with quality finishes throughout. Main level features spacious foyer, kitchen with quartz countertops, ample cabinetry, open concept kitchen/dining area/living room leading out to a covered deck . Ceramic tile in foyer and bathrooms, laminate flooring though out main level. Experience small town living with numerous local features like the Stirling Festival Theatre, Farmtown Park, Kings Mills Conservation Area, Oak Hills Golf Course.**** EXTRAS **** Please restrict showings until after 5PM on weekdays, or anytime on weekends due to ongoing construction. Lot size is approximate (id:51158) ** 54 Barley Tr Stirling-rawdon **
⚡⚡⚡ Disclaimer: While we strive to provide accurate information, it is essential that you to verify all details, measurements, and features before making any decisions.⚡⚡⚡
📞📞📞Please Call me with ANY Questions, 416-477-2620📞📞📞
Property Details
| MLS® Number | X7251332 |
| Property Type | Single Family |
| Amenities Near By | Schools |
| Parking Space Total | 3 |
About 54 Barley Trail, Stirling-Rawdon, Ontario
Building
| Bathroom Total | 2 |
| Bedrooms Above Ground | 3 |
| Bedrooms Total | 3 |
| Appliances | Garage Door Opener |
| Architectural Style | Raised Bungalow |
| Basement Development | Unfinished |
| Basement Type | Full (unfinished) |
| Construction Style Attachment | Detached |
| Cooling Type | Central Air Conditioning |
| Exterior Finish | Stone, Vinyl Siding |
| Heating Fuel | Natural Gas |
| Heating Type | Forced Air |
| Stories Total | 1 |
| Type | House |
| Utility Water | Municipal Water |
Parking
| Attached Garage |
Land
| Acreage | No |
| Land Amenities | Schools |
| Sewer | Sanitary Sewer |
| Size Irregular | 27.03 X 156.03 Ft |
| Size Total Text | 27.03 X 156.03 Ft |
Rooms
| Level | Type | Length | Width | Dimensions |
|---|---|---|---|---|
| Main Level | Primary Bedroom | 5.27 m | 3.65 m | 5.27 m x 3.65 m |
| Main Level | Bedroom | 3.29 m | 3.23 m | 3.29 m x 3.23 m |
| Main Level | Bedroom | 3.96 m | 3.23 m | 3.96 m x 3.23 m |
| Main Level | Kitchen | 3.87 m | 4.57 m | 3.87 m x 4.57 m |
| Main Level | Dining Room | 5.36 m | 3.87 m | 5.36 m x 3.87 m |
| Main Level | Living Room | 4.26 m | 4.14 m | 4.26 m x 4.14 m |
Utilities
| Sewer | Installed |
https://www.realtor.ca/real-estate/26218295/54-barley-trail-stirling-rawdon
Interested?
Contact us for more information

