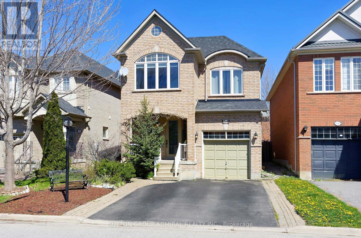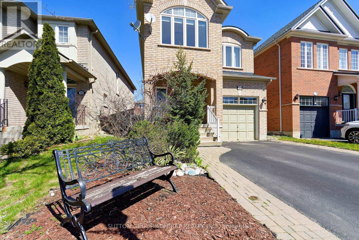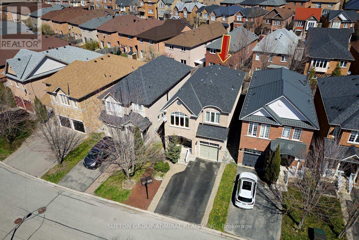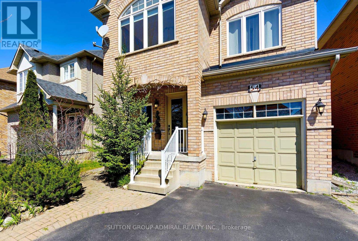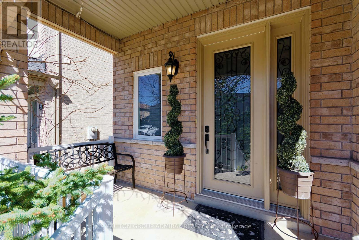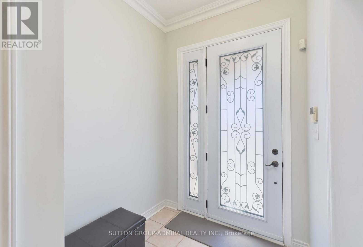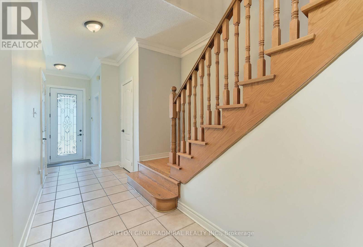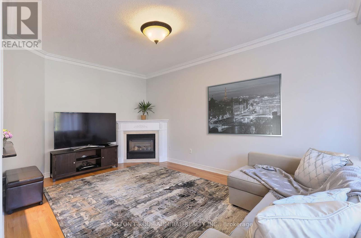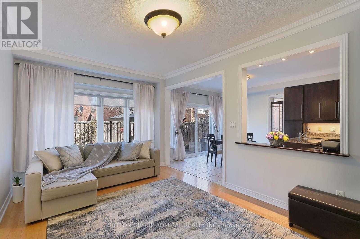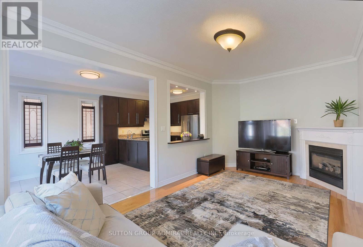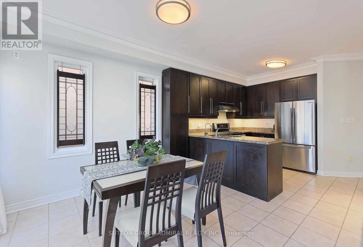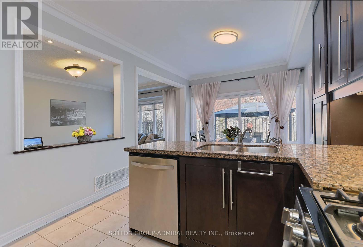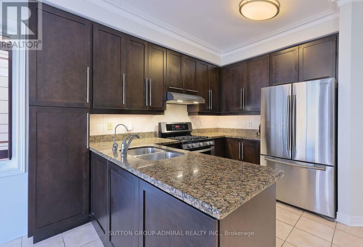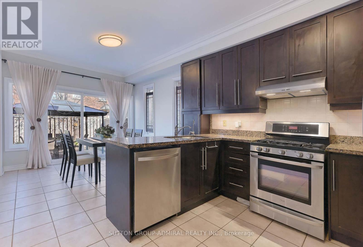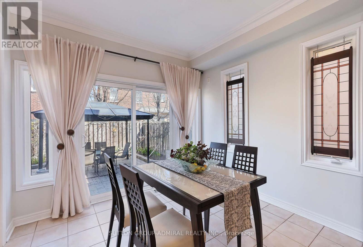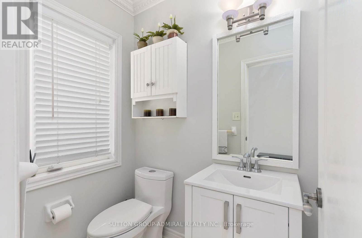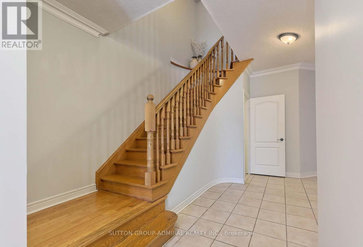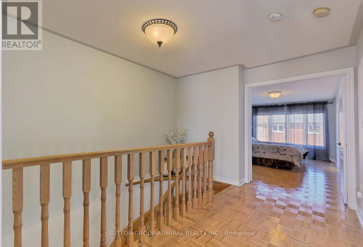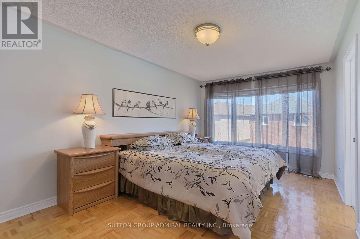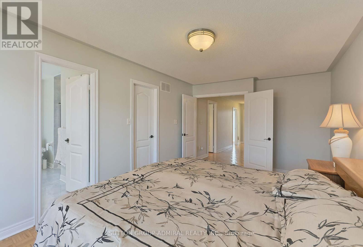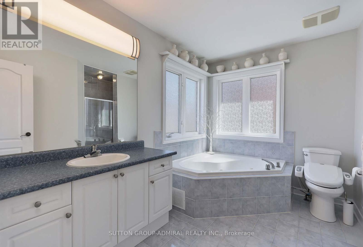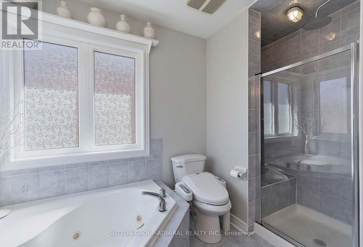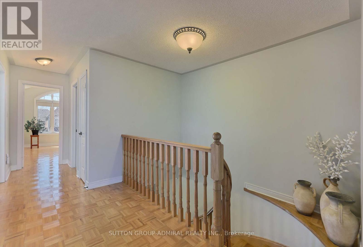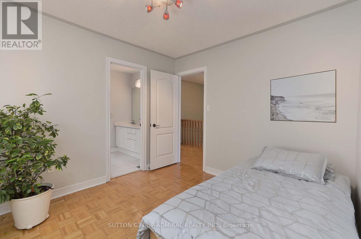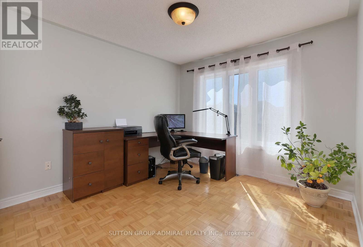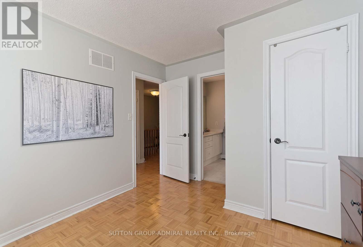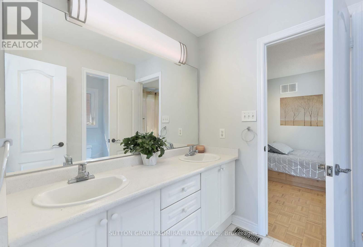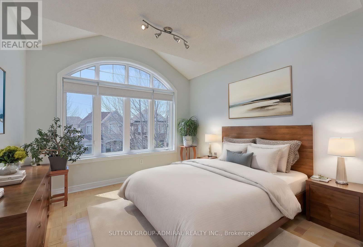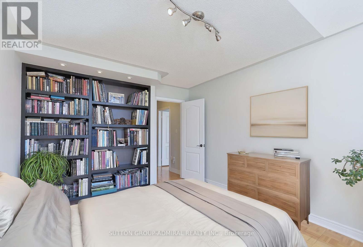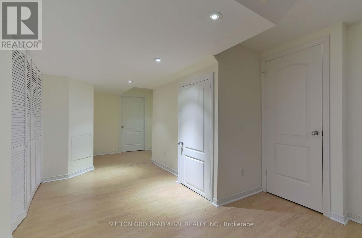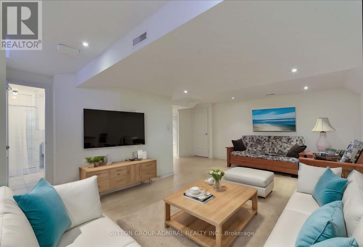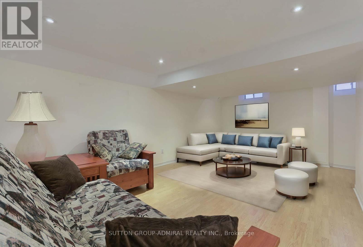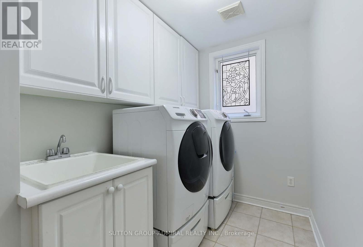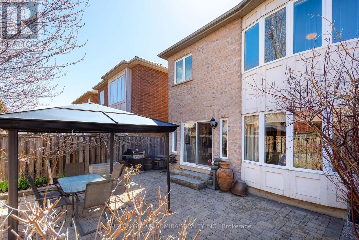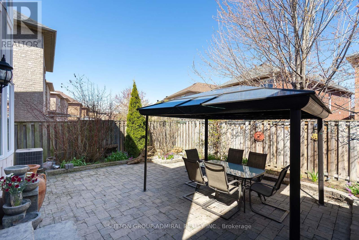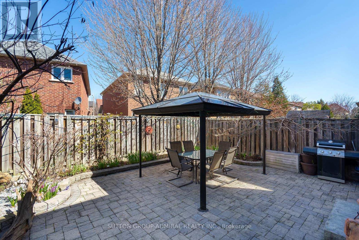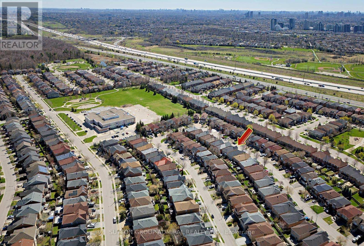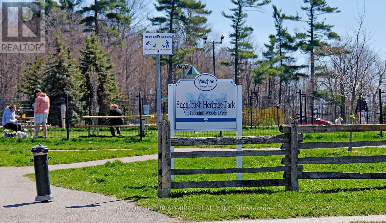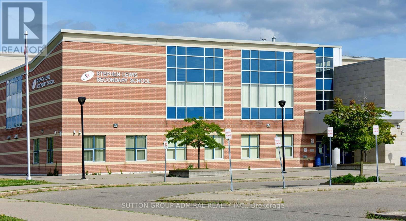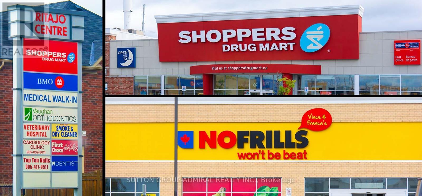54 Bentoak Crescent Vaughan, Ontario - MLS#: N8289266
$1,549,000
Sought-after Thornhill Woods! Great community close to everything with great schools. Beautiful home with 5 washrooms, 4 bedrooms & a finished basement with a shower! Incredible value: landscaped interlock front and back, no carpet, stainless steel appliances, granite counters, good kitchen size with upgraded cabinets, upgraded vanity. New roof 2022. Windows 2019. Basement with Laminate floors,bathroom, finished storage room and a cold room. 9ft ceilings on main floor.Hwy 7, Hwy 407, Hwy 400,plazas, Promenade mall, community centers. Renovate or simply move-in, the choice is yours! **** EXTRAS **** S/S Stove, S/S Fridge, S/S B/I Dishwasher, S/S Range Hood, Washer, Dryer, All elfs, All window coverings, Garage Door Opener. (id:51158)
MLS# N8289266 – FOR SALE : 54 Bentoak Cres Patterson Vaughan – 5 Beds, 5 Baths Detached House ** Sought-after Thornhill Woods! Great community close to everything with great schools. Beautiful home with 5 washrooms, 4 bedrooms & a finished basement with a shower! Incredible value: landscaped interlock front and back, no carpet, stainless steel appliances, granite counters, good kitchen size with upgraded cabinets, upgraded vanity. New roof 2022. Windows 2019. Basement with Laminate floors,bathroom, finished storage room and a cold room. 9ft ceilings on main floor.Hwy 7, Hwy 407, Hwy 400,plazas, Promenade mall, community centers. Renovate or simply move-in, the choice is yours! **** EXTRAS **** S/S Stove, S/S Fridge, S/S B/I Dishwasher, S/S Range Hood, Washer, Dryer, All elfs, All window coverings, Garage Door Opener. (id:51158) ** 54 Bentoak Cres Patterson Vaughan **
⚡⚡⚡ Disclaimer: While we strive to provide accurate information, it is essential that you to verify all details, measurements, and features before making any decisions.⚡⚡⚡
📞📞📞Please Call me with ANY Questions, 416-477-2620📞📞📞
Property Details
| MLS® Number | N8289266 |
| Property Type | Single Family |
| Community Name | Patterson |
| Parking Space Total | 4 |
About 54 Bentoak Crescent, Vaughan, Ontario
Building
| Bathroom Total | 5 |
| Bedrooms Above Ground | 4 |
| Bedrooms Below Ground | 1 |
| Bedrooms Total | 5 |
| Basement Development | Finished |
| Basement Type | N/a (finished) |
| Construction Style Attachment | Detached |
| Cooling Type | Central Air Conditioning |
| Exterior Finish | Brick |
| Fireplace Present | Yes |
| Heating Fuel | Natural Gas |
| Heating Type | Forced Air |
| Stories Total | 2 |
| Type | House |
| Utility Water | Municipal Water |
Parking
| Garage |
Land
| Acreage | No |
| Sewer | Sanitary Sewer |
| Size Irregular | 30.05 X 91.3 Ft |
| Size Total Text | 30.05 X 91.3 Ft |
Rooms
| Level | Type | Length | Width | Dimensions |
|---|---|---|---|---|
| Second Level | Primary Bedroom | 5.5 m | 3.41 m | 5.5 m x 3.41 m |
| Second Level | Bedroom 2 | 3.31 m | 3.25 m | 3.31 m x 3.25 m |
| Second Level | Bedroom 3 | 3.25 m | 3.1 m | 3.25 m x 3.1 m |
| Second Level | Bedroom 4 | 4.23 m | 3.49 m | 4.23 m x 3.49 m |
| Basement | Storage | 3.12 m | 2.4 m | 3.12 m x 2.4 m |
| Basement | Recreational, Games Room | 6.54 m | 3.79 m | 6.54 m x 3.79 m |
| Main Level | Living Room | 5.51 m | 3.35 m | 5.51 m x 3.35 m |
| Main Level | Laundry Room | 3.41 m | 1.85 m | 3.41 m x 1.85 m |
| Main Level | Dining Room | 5.51 m | 3.35 m | 5.51 m x 3.35 m |
| Main Level | Kitchen | 3.24 m | 3 m | 3.24 m x 3 m |
| Main Level | Eating Area | 3.27 m | 3.25 m | 3.27 m x 3.25 m |
| Main Level | Foyer | 8.01 m | 2.61 m | 8.01 m x 2.61 m |
https://www.realtor.ca/real-estate/26821769/54-bentoak-crescent-vaughan-patterson
Interested?
Contact us for more information

