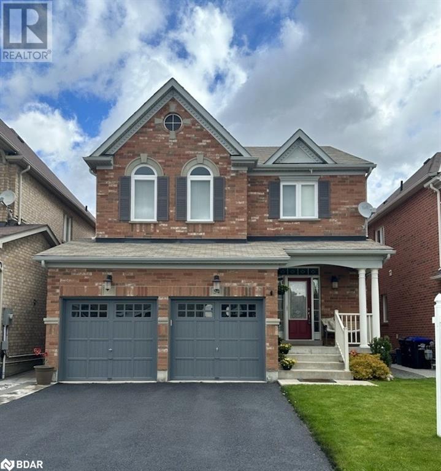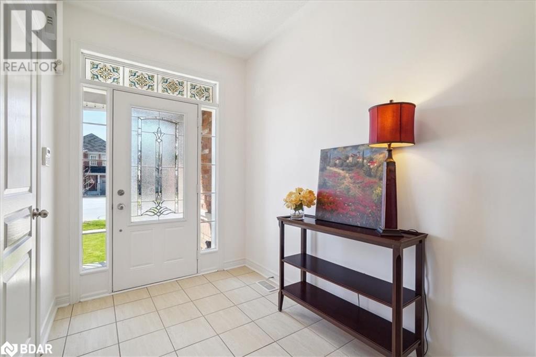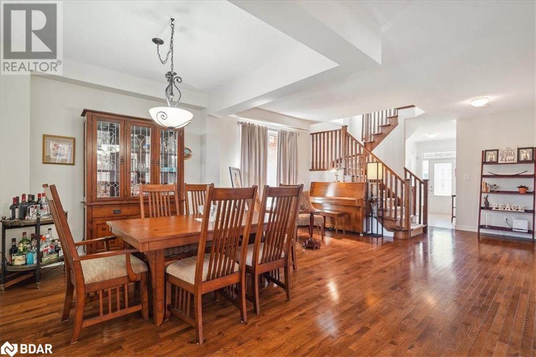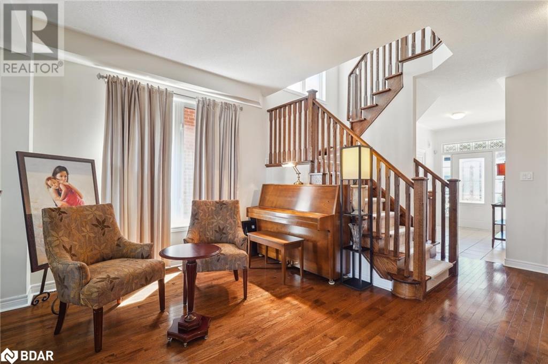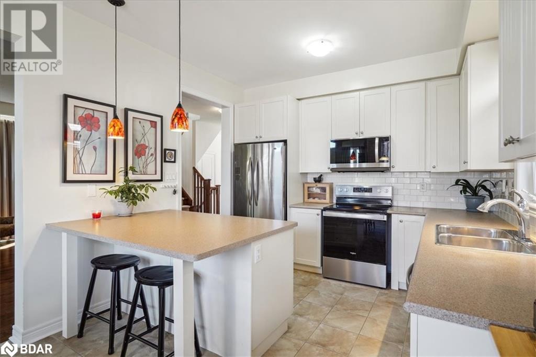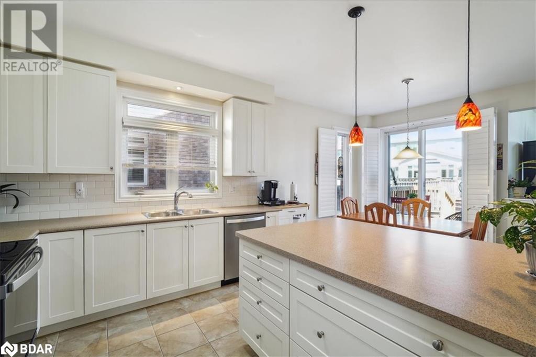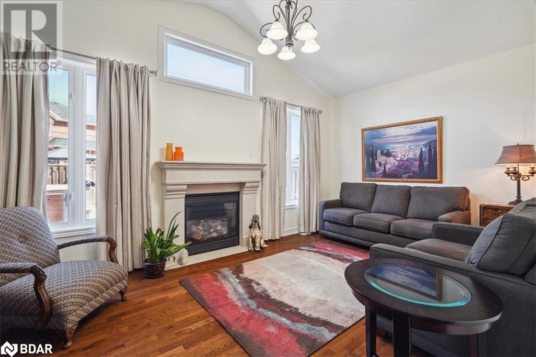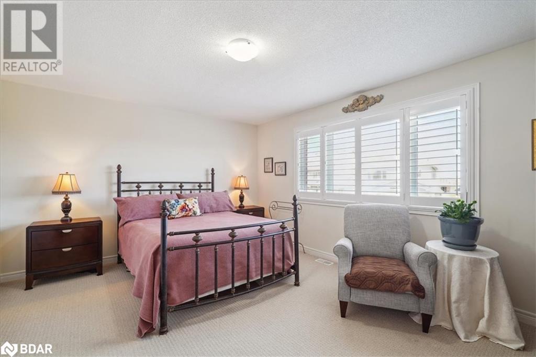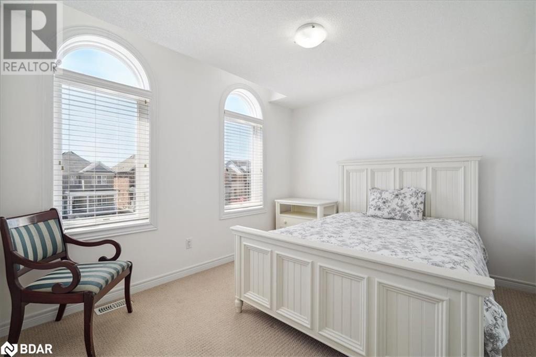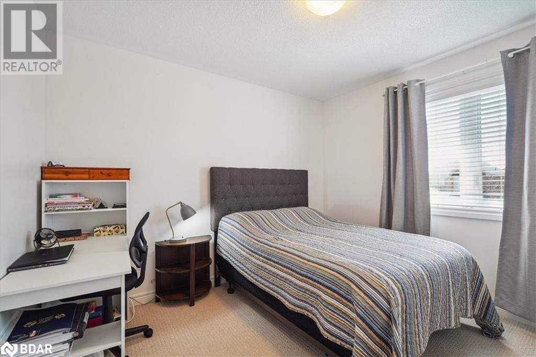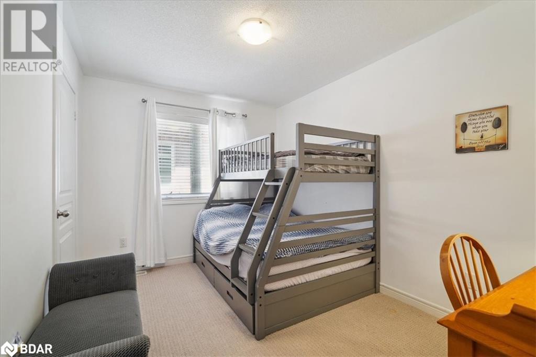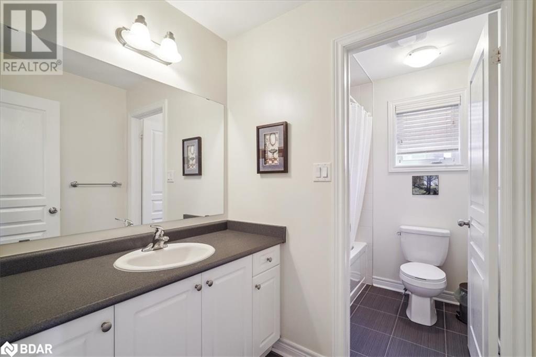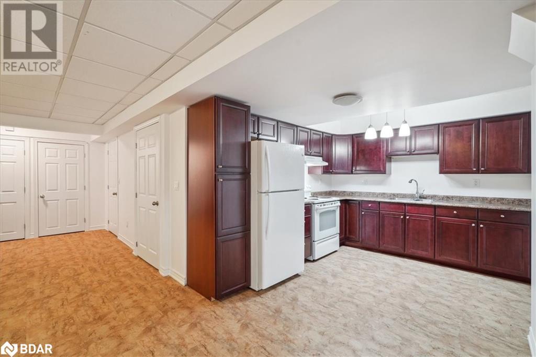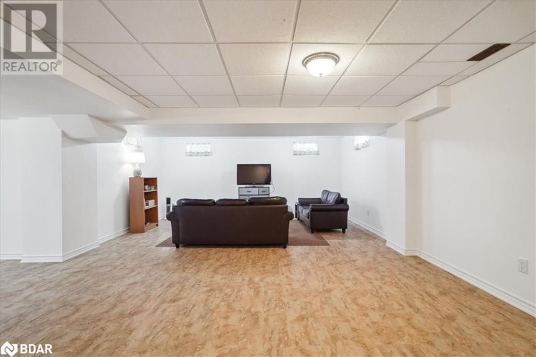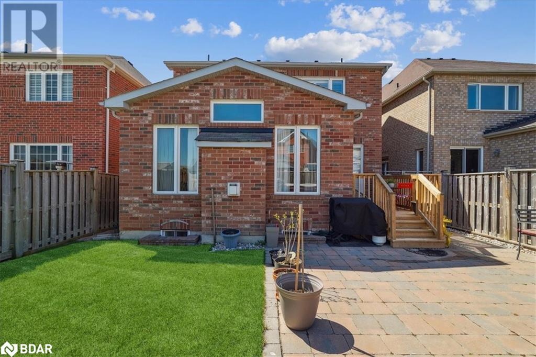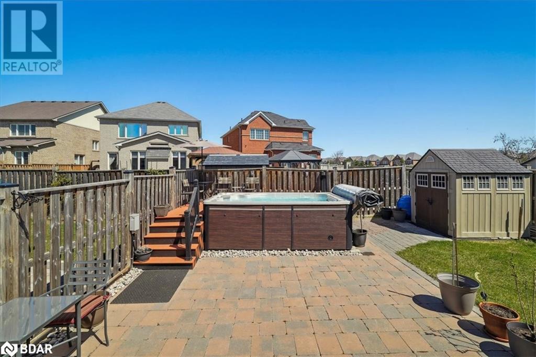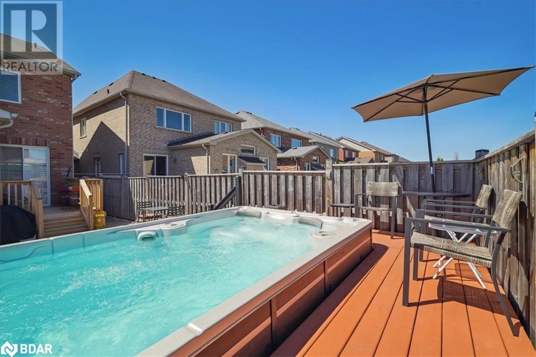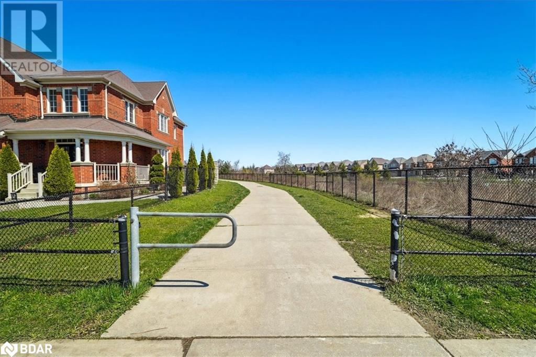54 Blue Dasher Boulevard Bradford West Gwillimbury, Ontario - MLS#: 40575286
$1,249,000
Welcome To This Beautiful, Well-maintained Home In the Heart Of Summerlyn Village. Hardwood Floors With An Open Concept, Well-Designed Main Floor Living Space Including 9’ Ceilings And A Vaulted 12’ Ceiling In The Family Room. The Second Floor Provides 4 Bedrooms Featuring A Primary Bedroom With 2 Walk-in Closets And A Private 6-piece Ensuite. Finished Basement With A Large Recreation Space And An Additional Kitchen Perfect For Entertaining. Space To Install Another Washroom If Required. Laundry Room On Main Floor With Entrance From The Garage. Brand New Wood Deck Leads Out From The Main Floor Kitchen Into The Backyard Equipped With A Deluxe Swim Spa Suitable For Relaxation, Swim Exercise, And Enjoyment Year-Round. This Home Is Situated Just Minutes Away From Schools, Parks, Trails, Recreation Centre, Library, And All Amenities. Don’t Miss Out On This Exceptional Home For Comfortable Family Living! (id:51158)
MLS# 40575286 – FOR SALE : 54 Blue Dasher Boulevard Bradford West Gwillimbury – 4 Beds, 3 Baths Detached House ** A Charming Family Home Nestled In Bradford’s Summerlyn Community Providing A Perfect Blend Of Comfort And Easy Access To Everyday Necessities Including Schools, Parks & Recreational Facilities. Upon Entering, You Are Greeted By A Well-Designed Layout With 9 Foot Ceilings And Great Space With Functionality. Main Floor Features A Seamless Flow Between The Living, Dining, Kitchen Area And Family Room Which Features A Vaulted 12 Foot Ceiling. Upstairs, You Will Find 4 Bedrooms With Ample Space For The Entire Family. The Finished Basement Adds Extra Space For Entertainment And Family Gatherings Having An Additional Kitchen And A Large Recreation Room. Brand New Wood Deck From The Kitchen Invites You To A Backyard Featuring A Deluxe Swim Spa, Offering A Perfect Retreat For Relaxation, Swim Exercise, And Enjoyment Year-Round. With Its Thoughtful Design And Desirable Location, This Home Presents An Exceptional Opportunity For Comfortable Family Living. (id:51158) ** 54 Blue Dasher Boulevard Bradford West Gwillimbury **
⚡⚡⚡ Disclaimer: While we strive to provide accurate information, it is essential that you to verify all details, measurements, and features before making any decisions.⚡⚡⚡
📞📞📞Please Call me with ANY Questions, 416-477-2620📞📞📞
Property Details
| MLS® Number | 40575286 |
| Property Type | Single Family |
| Amenities Near By | Hospital, Park, Playground, Schools |
| Community Features | Community Centre |
| Equipment Type | Water Heater |
| Features | Paved Driveway |
| Parking Space Total | 4 |
| Rental Equipment Type | Water Heater |
About 54 Blue Dasher Boulevard, Bradford West Gwillimbury, Ontario
Building
| Bathroom Total | 3 |
| Bedrooms Above Ground | 4 |
| Bedrooms Total | 4 |
| Appliances | Central Vacuum, Dishwasher, Freezer, Microwave, Refrigerator, Stove, Washer, Window Coverings, Garage Door Opener |
| Architectural Style | 2 Level |
| Basement Development | Finished |
| Basement Type | Full (finished) |
| Construction Style Attachment | Detached |
| Cooling Type | Central Air Conditioning |
| Exterior Finish | Brick, Shingles |
| Fireplace Present | Yes |
| Fireplace Total | 1 |
| Half Bath Total | 1 |
| Heating Fuel | Natural Gas |
| Stories Total | 2 |
| Size Interior | 2944 |
| Type | House |
| Utility Water | Municipal Water |
Parking
| Attached Garage |
Land
| Access Type | Highway Access |
| Acreage | No |
| Land Amenities | Hospital, Park, Playground, Schools |
| Sewer | Municipal Sewage System |
| Size Depth | 116 Ft |
| Size Frontage | 36 Ft |
| Size Total Text | Under 1/2 Acre |
| Zoning Description | 301 |
Rooms
| Level | Type | Length | Width | Dimensions |
|---|---|---|---|---|
| Second Level | 5pc Bathroom | Measurements not available | ||
| Second Level | 3pc Bathroom | Measurements not available | ||
| Second Level | Bedroom | 12'0'' x 10'0'' | ||
| Second Level | Bedroom | 10'8'' x 10'0'' | ||
| Second Level | Bedroom | 12'0'' x 8'11'' | ||
| Second Level | Primary Bedroom | 15'8'' x 12'6'' | ||
| Basement | Recreation Room | 30'0'' x 14'6'' | ||
| Basement | Kitchen | 11'7'' x 9'8'' | ||
| Main Level | 2pc Bathroom | Measurements not available | ||
| Main Level | Breakfast | 10'11'' x 9'5'' | ||
| Main Level | Kitchen | 10'11'' x 10'3'' | ||
| Main Level | Family Room | 17'10'' x 10'11'' | ||
| Main Level | Dining Room | 14'8'' x 10'5'' | ||
| Main Level | Living Room | 14'8'' x 10'5'' |
https://www.realtor.ca/real-estate/26788634/54-blue-dasher-boulevard-bradford-west-gwillimbury
Interested?
Contact us for more information

