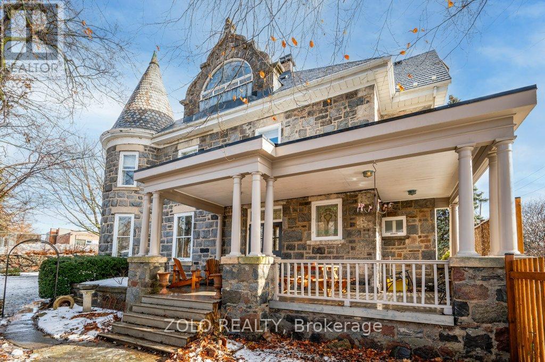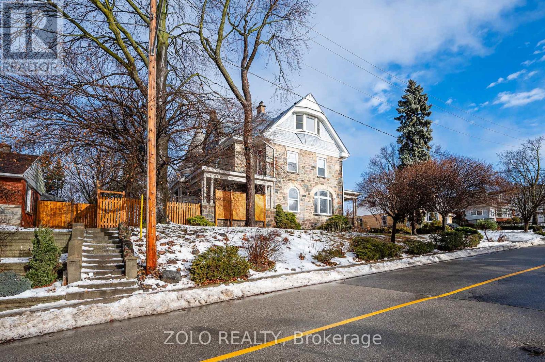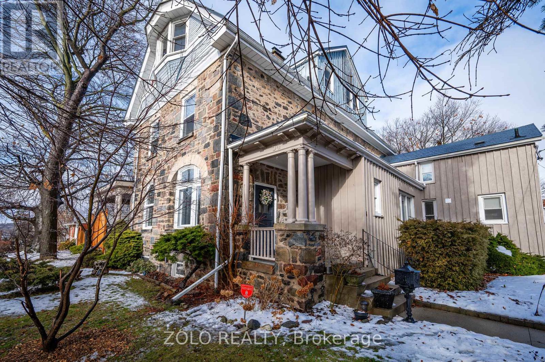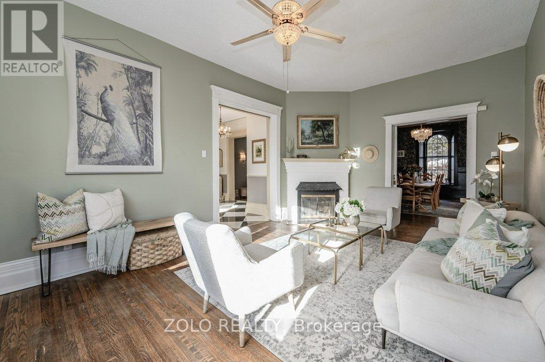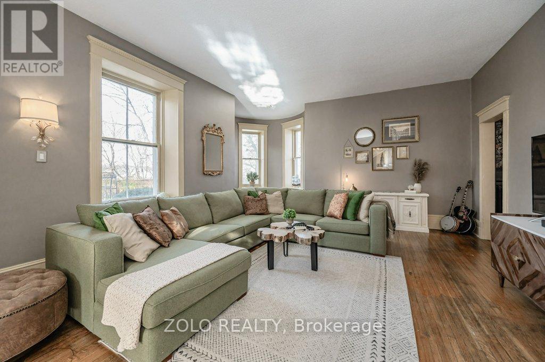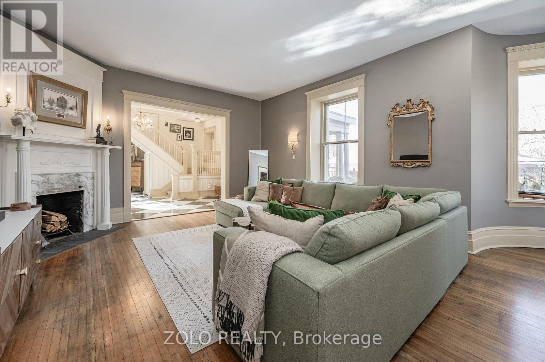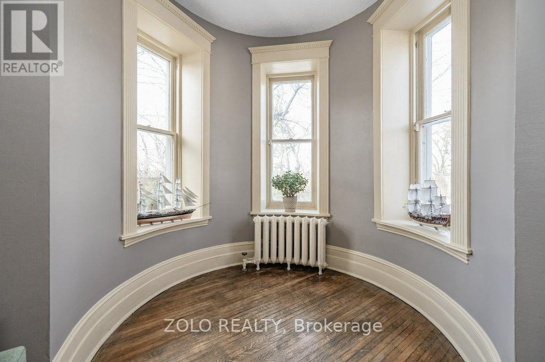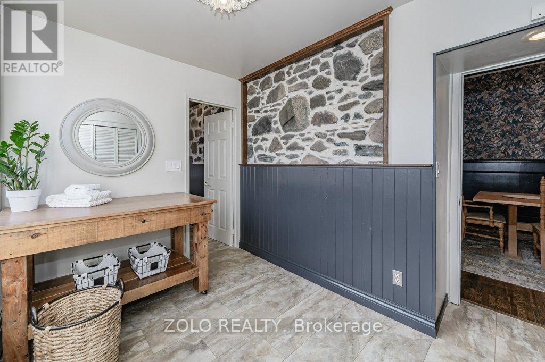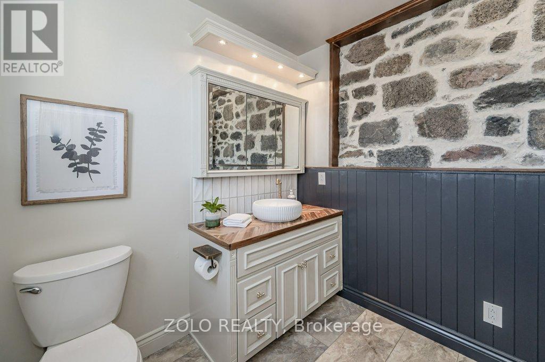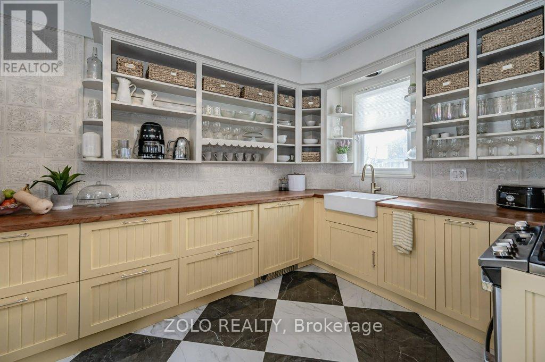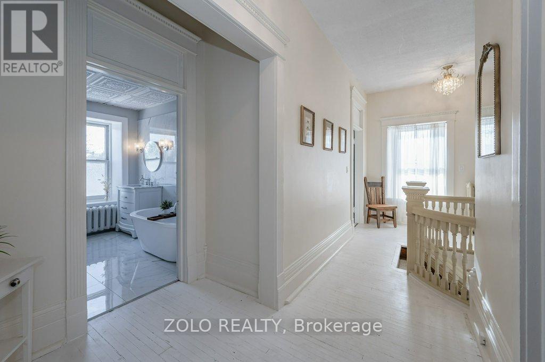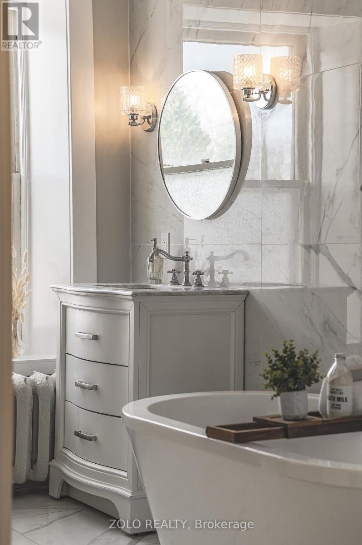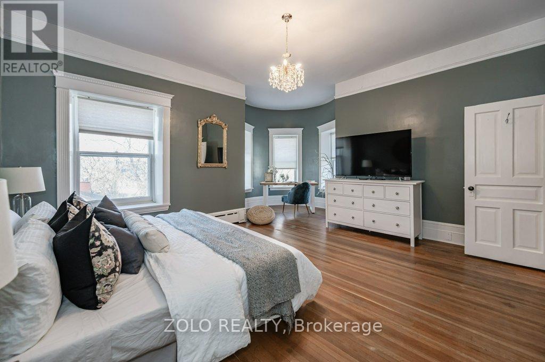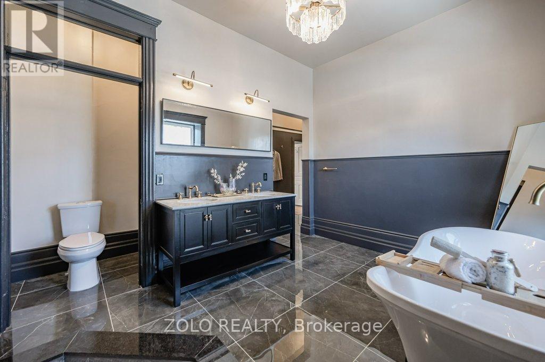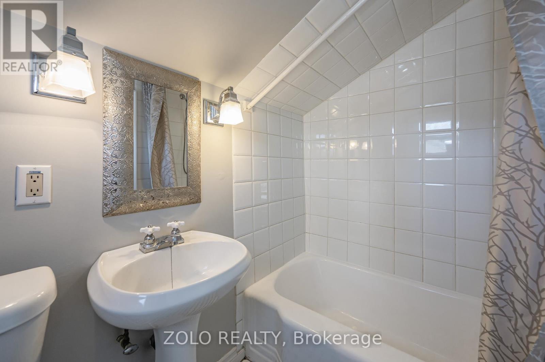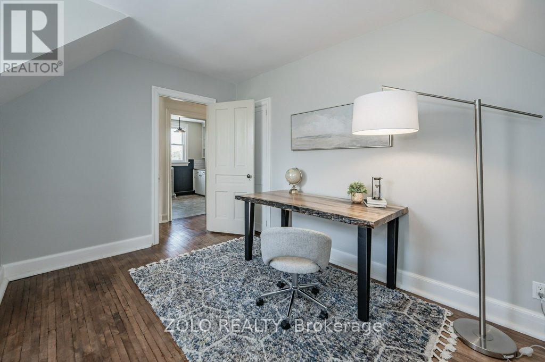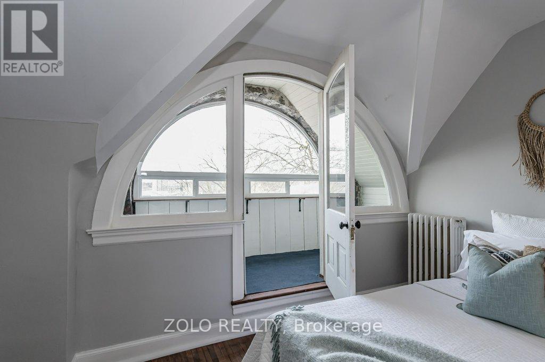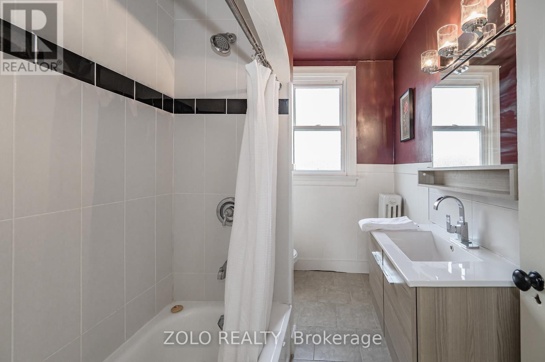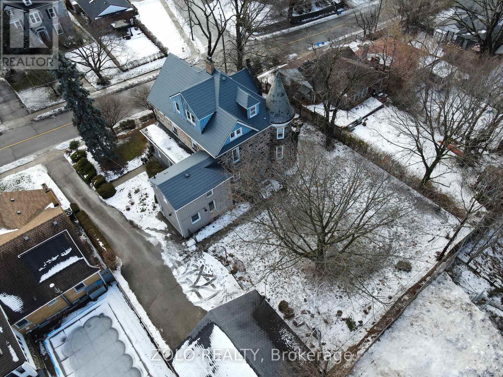54 Bruce St Cambridge, Ontario - MLS#: X8281806
$1,799,900
Experience historic charm and modern luxury in a meticulously renovated 3-story Romanesque Victorian home, built in the 1860s by renowned stonemasons Thomas and James Dalgleish. Boasting original features like woodwork, stained glass, and pocket doors, it reflects timeless elegance with round-arched windows, a verandah, a turret, an oriel window, and intricate wood panelling. Just a 5-min walk from downtown and 10-min to the Gaslight District, it offers access to dining, shops, and transport. Enjoy the large fenced backyard, covered porches, and ample parking with a 3-car garage and RV parking. The 3rd-floor suite with a kitchen adds versatility. Relax in the spa-like ensuite and 7 bedrooms with 5 full baths. Recent updates include a metal roof 2011, electrical system 2022, bathrooms 2023, woodwork restoration 2022-2023, fencing 2022, and kitchen renovation 2022. Embrace timeless elegance and contemporary comfort in this historic gem. Don't miss out. Schedule a viewing today. **** EXTRAS **** The 2nd floor-in-law suite and 3rd-floor level can be accessed through the Kitchen stairs and from the Primary ensuite. Floorplan attached or accessed via virtual tour. (id:51158)
MLS# X8281806 – FOR SALE : 54 Bruce St Cambridge – 7 Beds, 5 Baths Detached House ** Experience historic charm and modern luxury in a meticulously renovated 3-story Romanesque Victorian home, built in the 1860s by renowned stonemasons Thomas and James Dalgleish. Boasting original features like woodwork, stained glass, and pocket doors, it reflects timeless elegance with round-arched windows, a verandah, a turret, an oriel window, and intricate wood panelling. Just a 5-min walk from downtown and 10-min to the Gaslight District, it offers access to dining, shops, and transport. Enjoy the large fenced backyard, covered porches, and ample parking with a 3-car garage and RV parking. The 3rd-floor suite with a kitchen adds versatility. Relax in the spa-like ensuite and 7 bedrooms with 5 full baths. Recent updates include a metal roof 2011, electrical system 2022, bathrooms 2023, woodwork restoration 2022-2023, fencing 2022, and kitchen renovation 2022. Embrace timeless elegance and contemporary comfort in this historic gem. Don’t miss out. Schedule a viewing today. **** EXTRAS **** The 2nd floor-in-law suite and 3rd-floor level can be accessed through the Kitchen stairs and from the Primary ensuite. Floorplan attached or accessed via virtual tour. (id:51158) ** 54 Bruce St Cambridge **
⚡⚡⚡ Disclaimer: While we strive to provide accurate information, it is essential that you to verify all details, measurements, and features before making any decisions.⚡⚡⚡
📞📞📞Please Call me with ANY Questions, 416-477-2620📞📞📞
Property Details
| MLS® Number | X8281806 |
| Property Type | Single Family |
| Amenities Near By | Hospital, Park, Public Transit, Schools |
| Parking Space Total | 8 |
About 54 Bruce St, Cambridge, Ontario
Building
| Bathroom Total | 5 |
| Bedrooms Above Ground | 7 |
| Bedrooms Total | 7 |
| Basement Development | Unfinished |
| Basement Features | Walk Out |
| Basement Type | N/a (unfinished) |
| Construction Style Attachment | Detached |
| Exterior Finish | Stone |
| Fireplace Present | Yes |
| Heating Fuel | Natural Gas |
| Heating Type | Radiant Heat |
| Stories Total | 3 |
| Type | House |
Parking
| Detached Garage |
Land
| Acreage | No |
| Land Amenities | Hospital, Park, Public Transit, Schools |
| Size Irregular | 109 X 135 Ft |
| Size Total Text | 109 X 135 Ft |
Rooms
| Level | Type | Length | Width | Dimensions |
|---|---|---|---|---|
| Second Level | Primary Bedroom | 4.33 m | 4.85 m | 4.33 m x 4.85 m |
| Second Level | Bedroom 2 | 3.94 m | 3.16 m | 3.94 m x 3.16 m |
| Second Level | Bedroom 3 | 3.23 m | 4.17 m | 3.23 m x 4.17 m |
| Second Level | Bedroom 4 | 4.79 m | 4.71 m | 4.79 m x 4.71 m |
| Main Level | Family Room | 3.97 m | 5.98 m | 3.97 m x 5.98 m |
| Main Level | Foyer | 4.7 m | 3.35 m | 4.7 m x 3.35 m |
| Main Level | Living Room | 4.89 m | 3.35 m | 4.89 m x 3.35 m |
| Main Level | Dining Room | 4.16 m | 6.05 m | 4.16 m x 6.05 m |
| Main Level | Kitchen | 3.04 m | 4.61 m | 3.04 m x 4.61 m |
| Main Level | Eating Area | 3.11 m | 4.65 m | 3.11 m x 4.65 m |
| Main Level | Den | 3.07 m | 2.55 m | 3.07 m x 2.55 m |
| Main Level | Bathroom | 2.43 m | 6.98 m | 2.43 m x 6.98 m |
Utilities
| Sewer | Installed |
| Natural Gas | Installed |
| Electricity | Installed |
| Cable | Installed |
https://www.realtor.ca/real-estate/26817397/54-bruce-st-cambridge
Interested?
Contact us for more information

