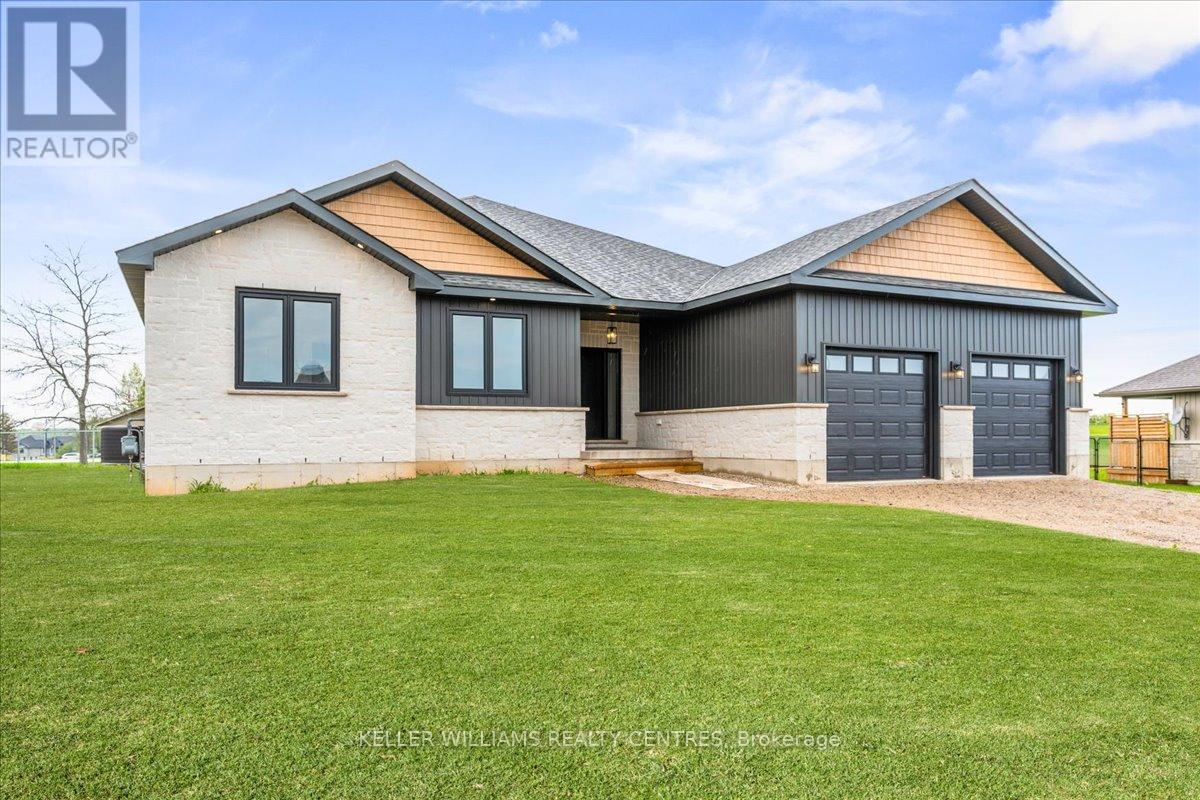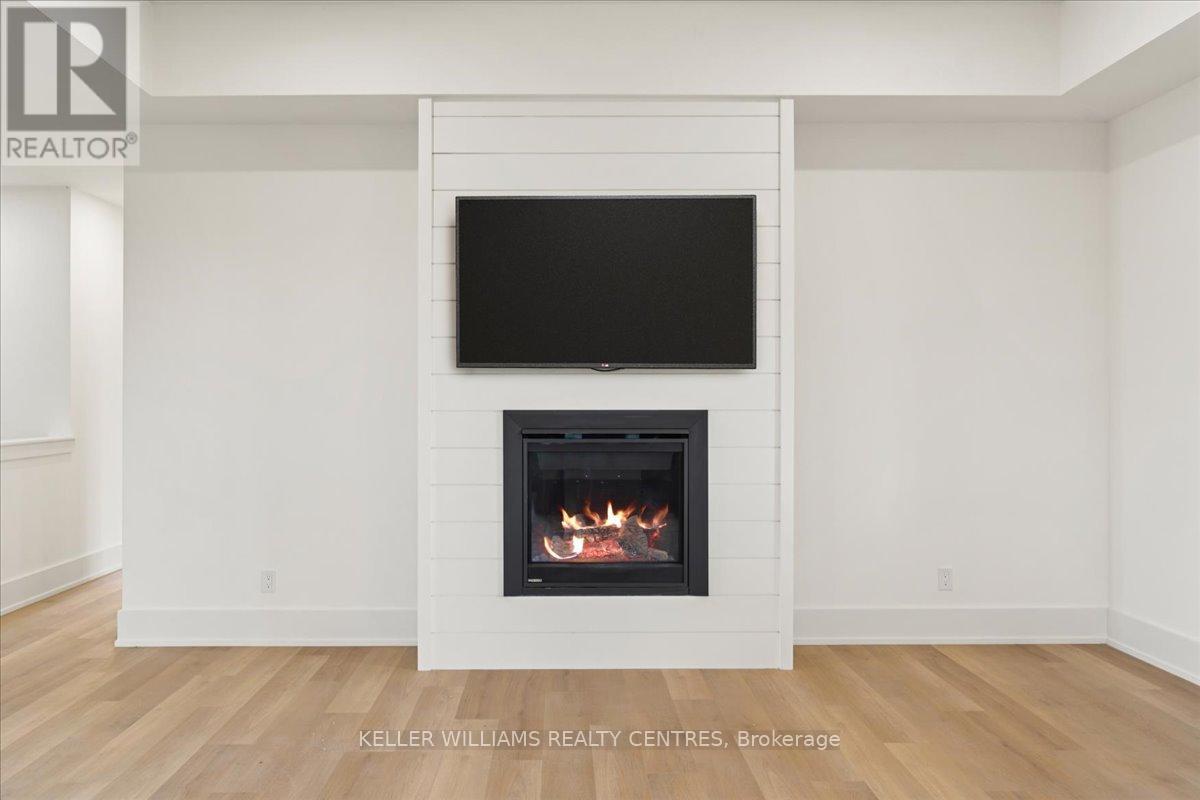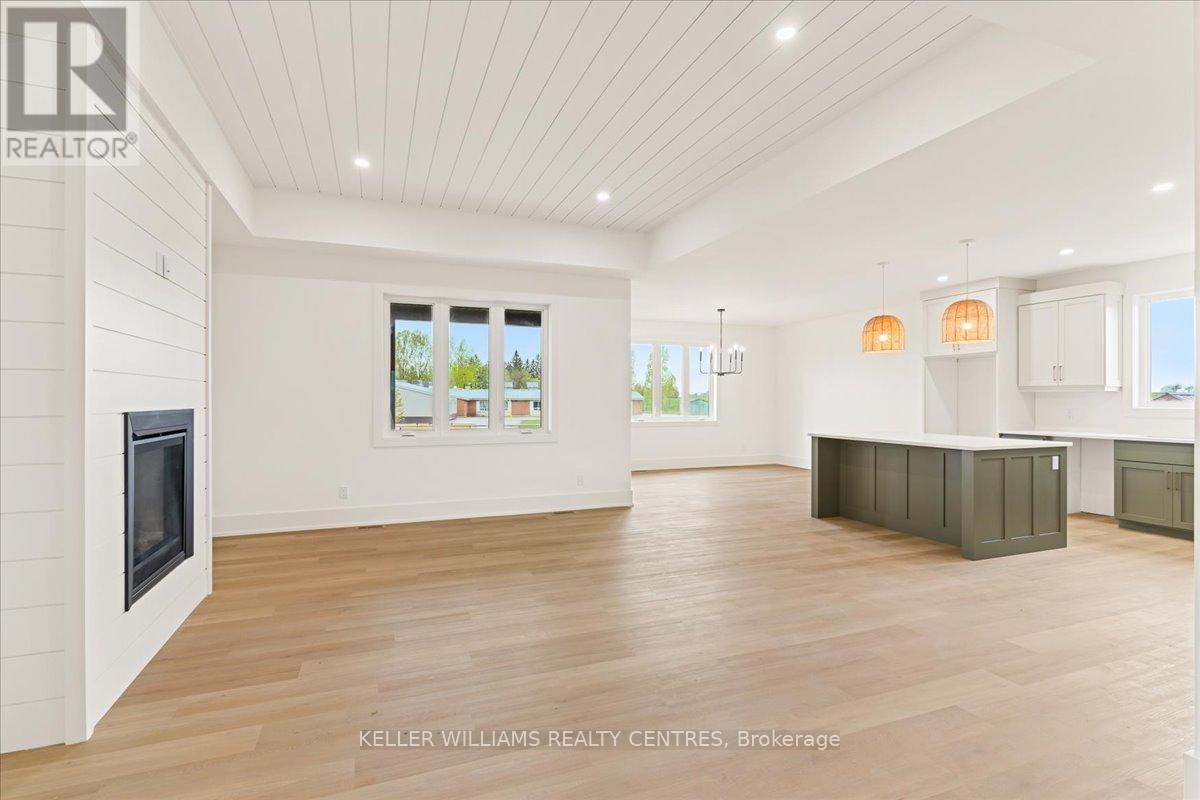3 Bedroom
2 Bathroom
Bungalow
Fireplace
Central Air Conditioning, Ventilation System, Air Exchanger
Forced Air
$859,750
Brand new construction bungalow offering high quality finishes, exquisite craftsmanship, and impeccable attention to detail in the exclusive enclave of Chestnut Hill Estates. 1,872 sq ft of main floor living featuring open concept kitchen/dining/living area with 9 ft ceilings, wide-plank luxury vinyl flooring, and gas fireplace. Impressive kitchen with centre island, custom cabinetry, and calcatta quartz countertops. Great room with 10 ft trayed ceiling overlooking covered 10x33 ft stamped concrete deck spanning the back of the home. Primary bedroom offers sliding glass doors, 3-piece ensuite, and walk-in closet. Conveniently located large main floor mudroom with laundry off double-car garage. Full unfinished basement with roughed in bath. Option to finish the lower level and double your living space. 7 years new build Tarion Warranty. (id:51158)
MLS# X8357664 – FOR SALE : 54 Chestnut Hill Crescent Arran Elderslie Arran-elderslie – 3 Beds, 2 Baths Detached House ** Brand new construction bungalow offering high quality finishes, exquisite craftsmanship, and impeccable attention to detail in the exclusive enclave of Chestnut Hill Estates. 1,872 sq ft of main floor living featuring open concept kitchen/dining/living area with 9 ft ceilings, wide-plank luxury vinyl flooring, and gas fireplace. Impressive kitchen with centre island, custom cabinetry, and calcatta quartz countertops. Great room with 10 ft trayed ceiling overlooking covered 10×33 ft stamped concrete deck spanning the back of the home. Primary bedroom offers sliding glass doors, 3-piece ensuite, and walk-in closet. Conveniently located large main floor mudroom with laundry off double-car garage. Full unfinished basement with roughed in bath. Option to finish the lower level and double your living space. 7 years new build Tarion Warranty. (id:51158) ** 54 Chestnut Hill Crescent Arran Elderslie Arran-elderslie **
⚡⚡⚡ Disclaimer: While we strive to provide accurate information, it is essential that you to verify all details, measurements, and features before making any decisions.⚡⚡⚡
📞📞📞
Please Call me with ANY Questions, 416-477-2620📞📞📞
Property Details
|
MLS® Number
|
X8357664 |
|
Property Type
|
Single Family |
|
Community Name
|
Arran Elderslie |
|
Amenities Near By
|
Park, Schools |
|
Features
|
Cul-de-sac, Lighting, Sump Pump |
|
Parking Space Total
|
6 |
|
Structure
|
Porch, Deck |
About 54 Chestnut Hill Crescent, Arran-Elderslie, Ontario
Building
|
Bathroom Total
|
2 |
|
Bedrooms Above Ground
|
3 |
|
Bedrooms Total
|
3 |
|
Appliances
|
Water Heater |
|
Architectural Style
|
Bungalow |
|
Basement Development
|
Unfinished |
|
Basement Type
|
N/a (unfinished) |
|
Construction Status
|
Insulation Upgraded |
|
Construction Style Attachment
|
Detached |
|
Construction Style Other
|
Seasonal |
|
Cooling Type
|
Central Air Conditioning, Ventilation System, Air Exchanger |
|
Exterior Finish
|
Vinyl Siding, Stone |
|
Fireplace Present
|
Yes |
|
Fireplace Total
|
1 |
|
Foundation Type
|
Poured Concrete |
|
Heating Fuel
|
Natural Gas |
|
Heating Type
|
Forced Air |
|
Stories Total
|
1 |
|
Type
|
House |
|
Utility Water
|
Municipal Water |
Parking
Land
|
Acreage
|
No |
|
Land Amenities
|
Park, Schools |
|
Sewer
|
Sanitary Sewer |
|
Size Irregular
|
57.82 X 185.6 Ft |
|
Size Total Text
|
57.82 X 185.6 Ft |
Rooms
| Level |
Type |
Length |
Width |
Dimensions |
|
Main Level |
Kitchen |
8.48 m |
4.27 m |
8.48 m x 4.27 m |
|
Main Level |
Dining Room |
4.5 m |
4.6 m |
4.5 m x 4.6 m |
|
Main Level |
Great Room |
6.05 m |
5.38 m |
6.05 m x 5.38 m |
|
Main Level |
Foyer |
2.67 m |
4.04 m |
2.67 m x 4.04 m |
|
Main Level |
Primary Bedroom |
3.1 m |
1.96 m |
3.1 m x 1.96 m |
|
Main Level |
Bedroom 2 |
3.51 m |
4.32 m |
3.51 m x 4.32 m |
|
Main Level |
Bedroom 3 |
3.58 m |
3.48 m |
3.58 m x 3.48 m |
|
Main Level |
Laundry Room |
4.27 m |
2.41 m |
4.27 m x 2.41 m |
Utilities
|
Cable
|
Installed |
|
Sewer
|
Installed |
https://www.realtor.ca/real-estate/26923021/54-chestnut-hill-crescent-arran-elderslie-arran-elderslie










































