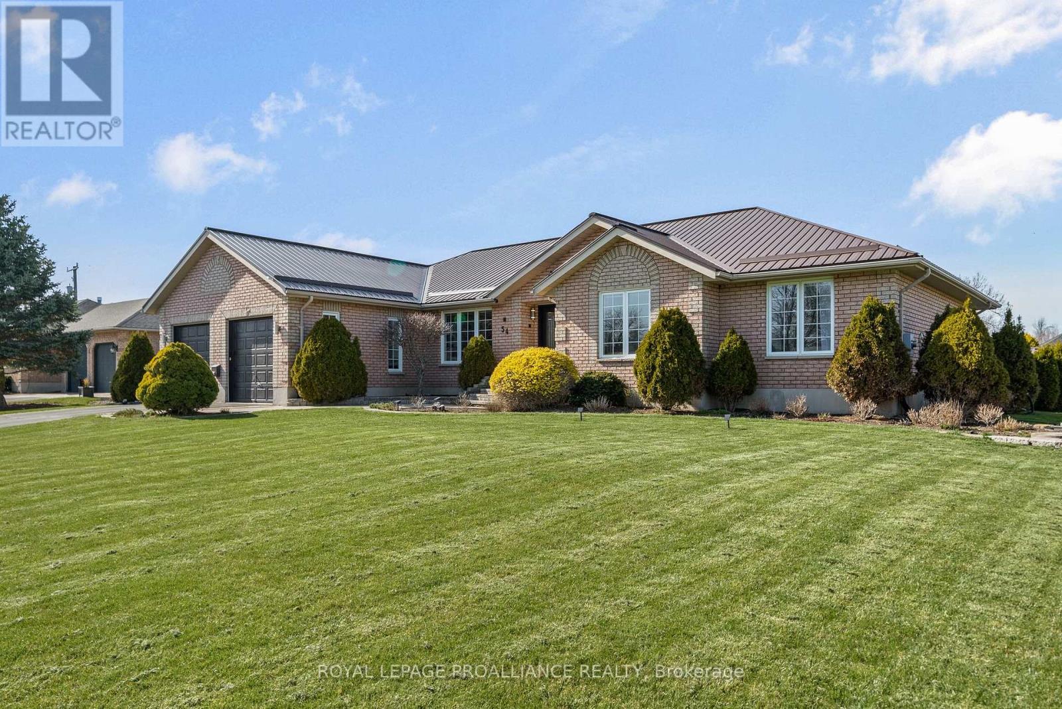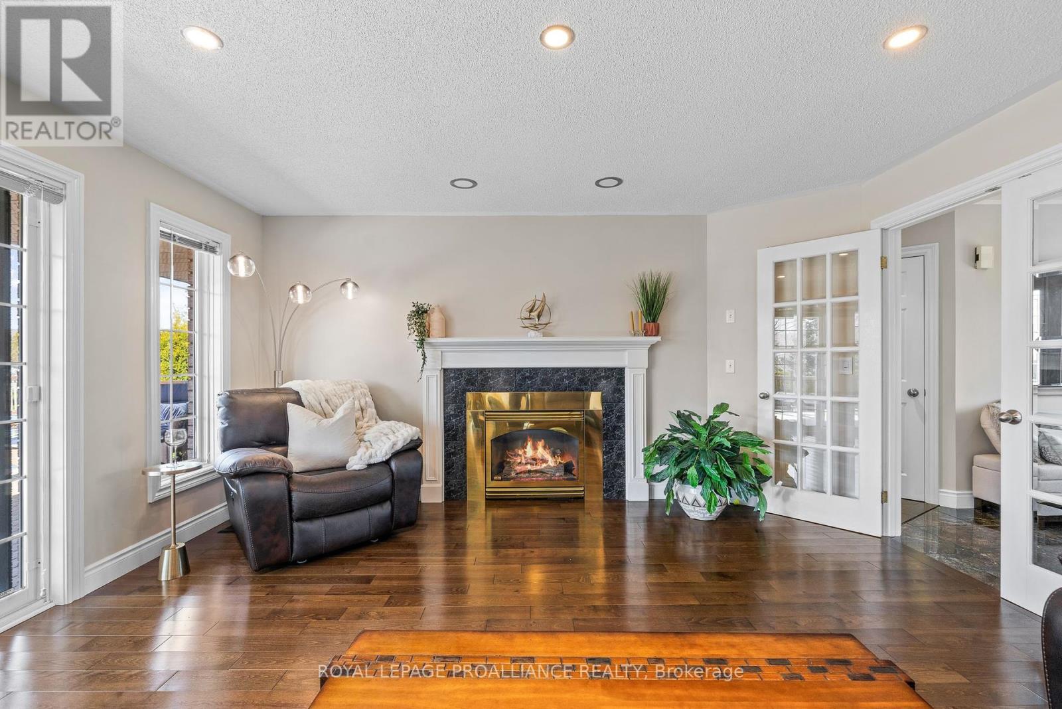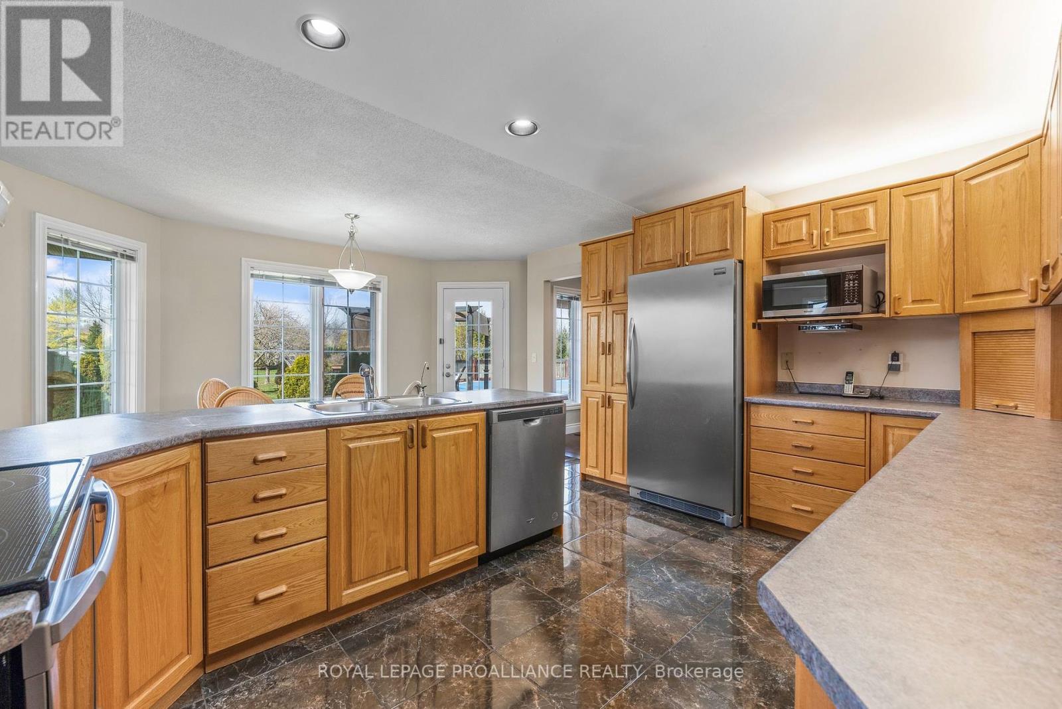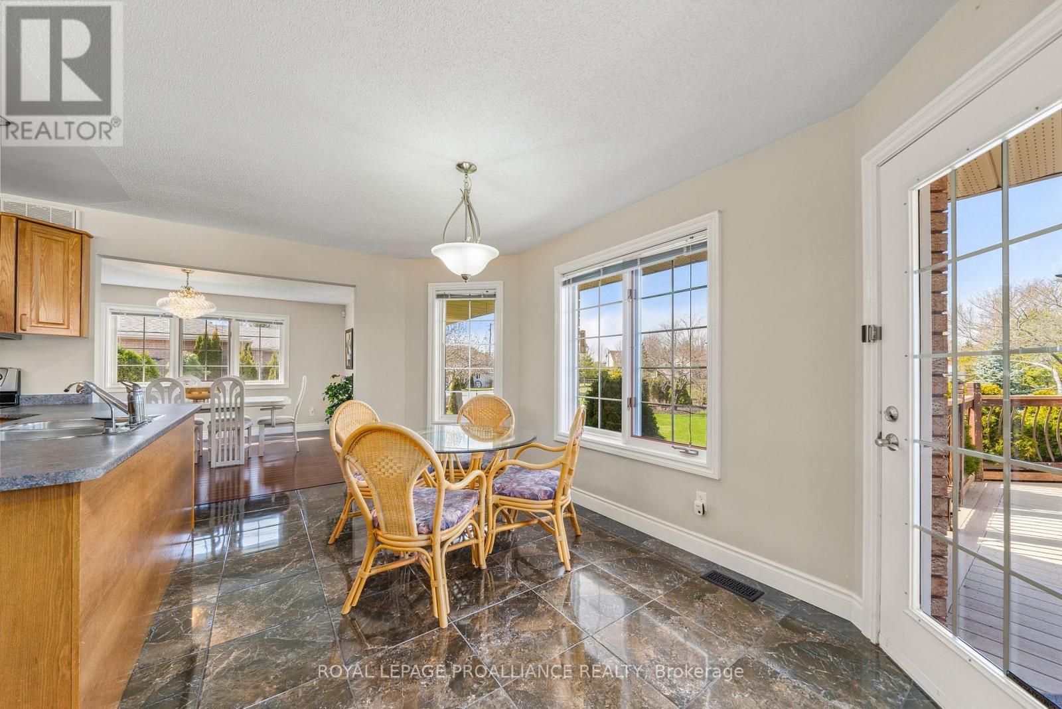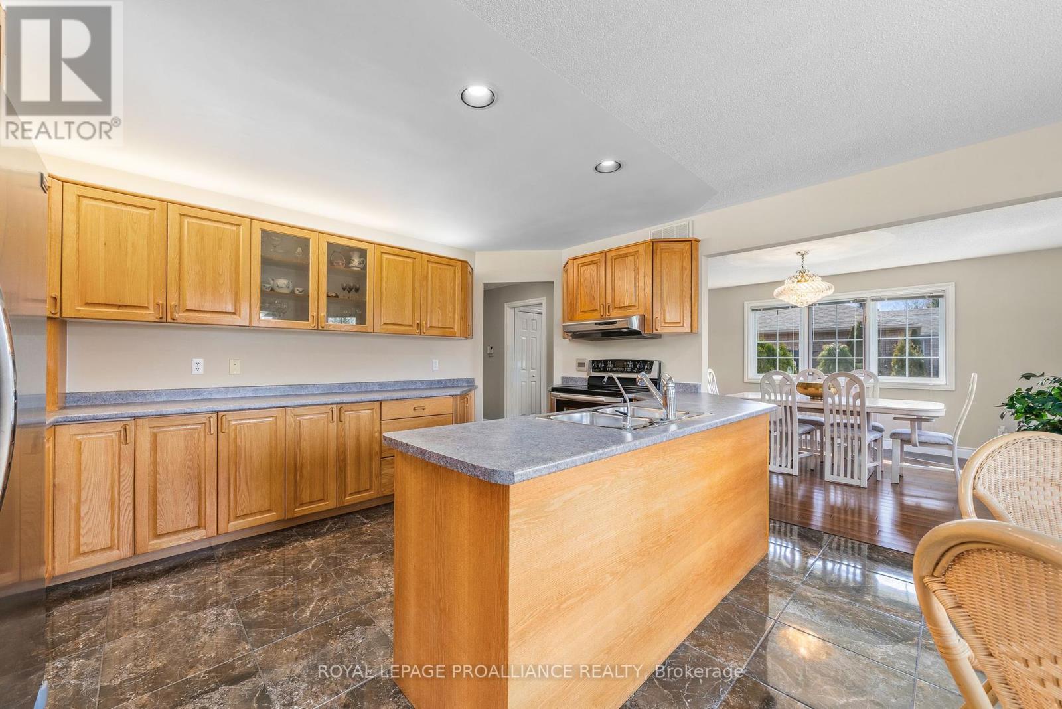54 Parkside Road Belleville, Ontario - MLS#: X8337378
$997,000
Located on a quiet dead-end road in the desirable Montrose Community. Well cared for Custom All Brick Bungalow sits on a 118 Ft wide, 1/2 Acre Lot, Beautifully Landscaped w Large Composite Decking and Above Ground Pool. Large welcoming Entry leads to Great Room with Gas Fireplace and lots of windows that Overlook the Deck, Gazebo & Private Backyard. Main floor features Gleaming Hardwood Floors throughout and includes a second Living-Room, Large Eat-in Kitchen, Separate Dining Room & Main Floor Laundry Room. Huge Primary w 3-pcs Ensuite and 2 additional generous-sized bedrooms across from the new 4-pcs Bathroom with Double Sinks. Fully Finished Basement w Theatre & Games Area and a Fourth Bedroom. Beautifully updated Hardwood Flooring, Stunning New Front Door, Pot Lighting, Gorgeous Marble Tile, Two Updated Bathrooms, and a Metal Roof. 8-year old Septic System, Interlock-banded Driveway leads to the oversized Double-Car Garage. Close to Bay of Quinte, the Best Schools, and Easy Access to Shopping & Hwy 401. **** EXTRAS **** Pool Liner-3 years old. (id:51158)
MLS# X8337378 – FOR SALE : 54 Parkside Road Belleville – 4 Beds, 3 Baths Detached House ** Located on a quiet dead-end road in the desirable Montrose Community. Well cared for Custom All Brick Bungalow sits on a 118 Ft wide, 1/2 Acre Lot, Beautifully Landscaped w Large Composite Decking and Above Ground Pool. Large welcoming Entry leads to Great Room with Gas Fireplace and lots of windows that Overlook the Deck, Gazebo & Private Backyard. Main floor features Gleaming Hardwood Floors throughout and includes a second Living-Room, Large Eat-in Kitchen, Separate Dining Room & Main Floor Laundry Room. Huge Primary w 3-pcs Ensuite and 2 additional generous-sized bedrooms across from the new 4-pcs Bathroom with Double Sinks. Fully Finished Basement w Theatre & Games Area and a Fourth Bedroom. Beautifully updated Hardwood Flooring, Stunning New Front Door, Pot Lighting, Gorgeous Marble Tile, Two Updated Bathrooms, and a Metal Roof. 8-year old Septic System, Interlock-banded Driveway leads to the oversized Double-Car Garage. Close to Bay of Quinte, the Best Schools, and Easy Access to Shopping & Hwy 401. **** EXTRAS **** Pool Liner-3 years old. (id:51158) ** 54 Parkside Road Belleville **
⚡⚡⚡ Disclaimer: While we strive to provide accurate information, it is essential that you to verify all details, measurements, and features before making any decisions.⚡⚡⚡
📞📞📞Please Call me with ANY Questions, 416-477-2620📞📞📞
Property Details
| MLS® Number | X8337378 |
| Property Type | Single Family |
| Amenities Near By | Park |
| Community Features | Community Centre, School Bus |
| Features | Cul-de-sac, Sump Pump |
| Parking Space Total | 12 |
| Pool Type | Above Ground Pool |
About 54 Parkside Road, Belleville, Ontario
Building
| Bathroom Total | 3 |
| Bedrooms Above Ground | 3 |
| Bedrooms Below Ground | 1 |
| Bedrooms Total | 4 |
| Appliances | Garage Door Opener Remote(s), Dishwasher, Dryer, Freezer, Refrigerator, Stove, Washer, Window Coverings |
| Architectural Style | Bungalow |
| Basement Development | Finished |
| Basement Type | Full (finished) |
| Construction Style Attachment | Detached |
| Cooling Type | Central Air Conditioning |
| Exterior Finish | Brick |
| Fireplace Present | Yes |
| Fireplace Total | 1 |
| Foundation Type | Block |
| Heating Fuel | Natural Gas |
| Heating Type | Forced Air |
| Stories Total | 1 |
| Type | House |
| Utility Water | Municipal Water |
Parking
| Attached Garage |
Land
| Acreage | No |
| Land Amenities | Park |
| Sewer | Septic System |
| Size Irregular | 117.56 X 200 Ft |
| Size Total Text | 117.56 X 200 Ft|1/2 - 1.99 Acres |
Rooms
| Level | Type | Length | Width | Dimensions |
|---|---|---|---|---|
| Basement | Media | 8.79 m | 4.85 m | 8.79 m x 4.85 m |
| Basement | Other | 6.8 m | 6.51 m | 6.8 m x 6.51 m |
| Main Level | Foyer | 2.5 m | 2.97 m | 2.5 m x 2.97 m |
| Main Level | Sitting Room | 12 m | 11.8 m | 12 m x 11.8 m |
| Main Level | Living Room | 5.08 m | 4.59 m | 5.08 m x 4.59 m |
| Main Level | Kitchen | 4.47 m | 2.96 m | 4.47 m x 2.96 m |
| Main Level | Eating Area | 4.47 m | 2.98 m | 4.47 m x 2.98 m |
| Main Level | Dining Room | 3.75 m | 4.16 m | 3.75 m x 4.16 m |
| Main Level | Laundry Room | 2.75 m | 2.46 m | 2.75 m x 2.46 m |
| Main Level | Primary Bedroom | 4.07 m | 4.72 m | 4.07 m x 4.72 m |
| Main Level | Bedroom 2 | 3.69 m | 3.38 m | 3.69 m x 3.38 m |
| Main Level | Bedroom 3 | 3.6 m | 3.54 m | 3.6 m x 3.54 m |
https://www.realtor.ca/real-estate/26893081/54-parkside-road-belleville
Interested?
Contact us for more information

