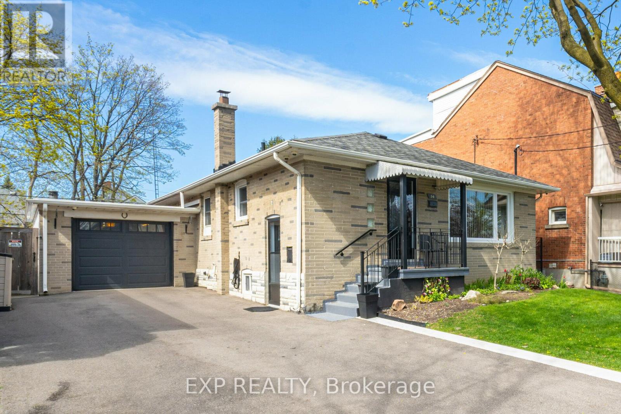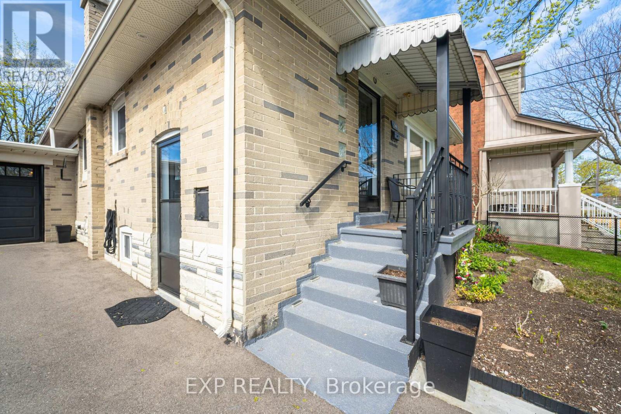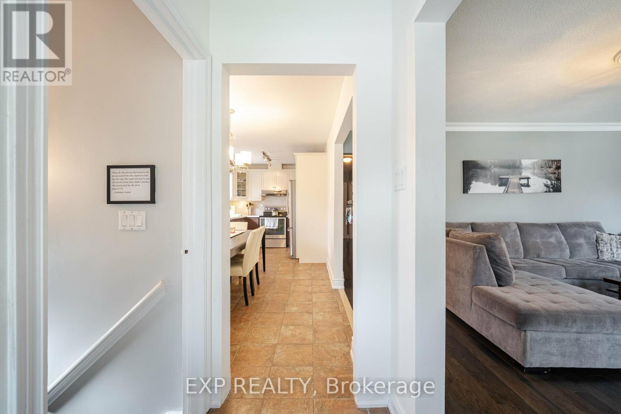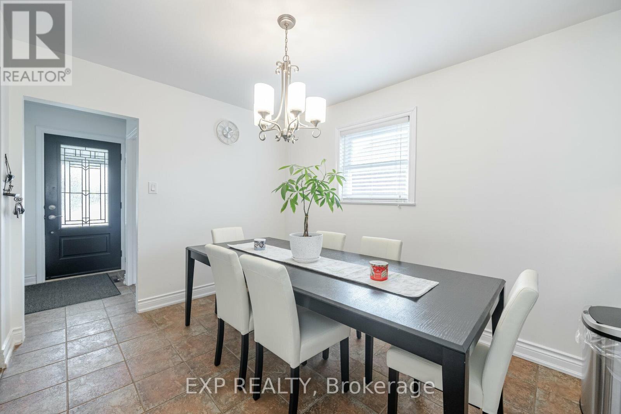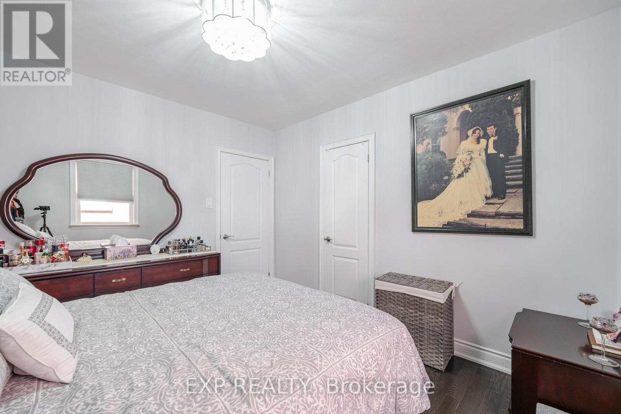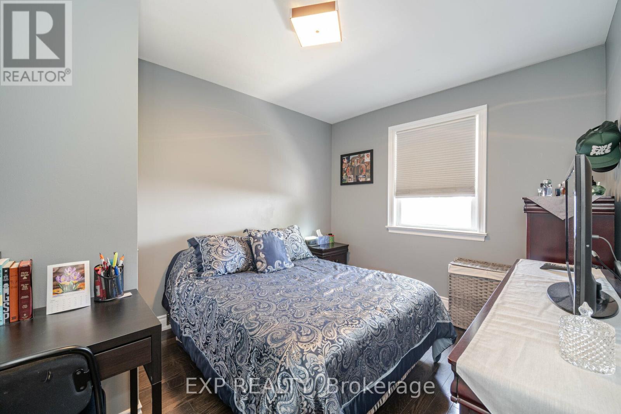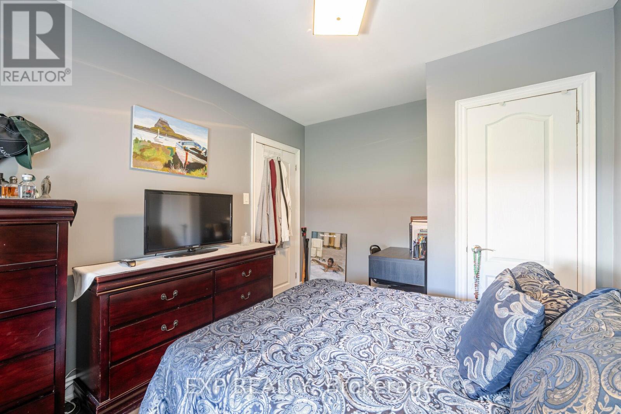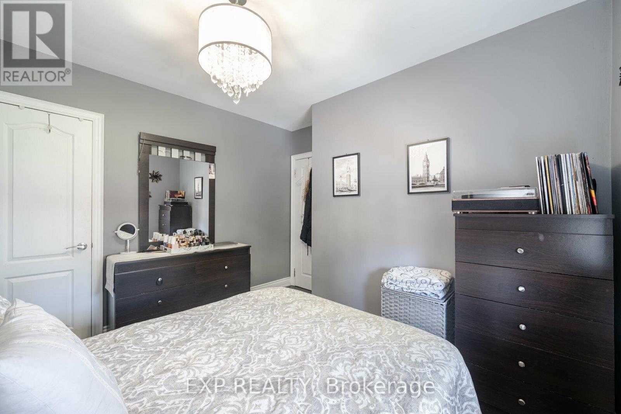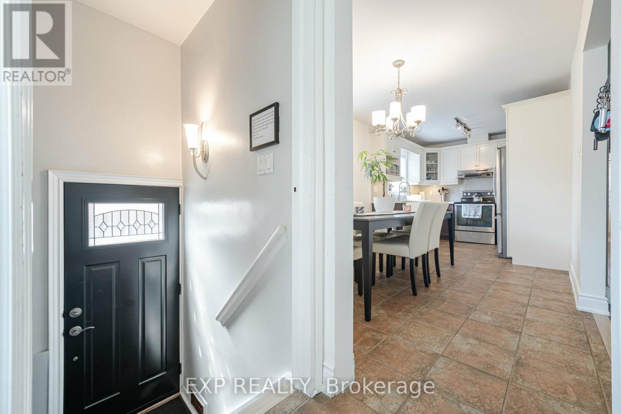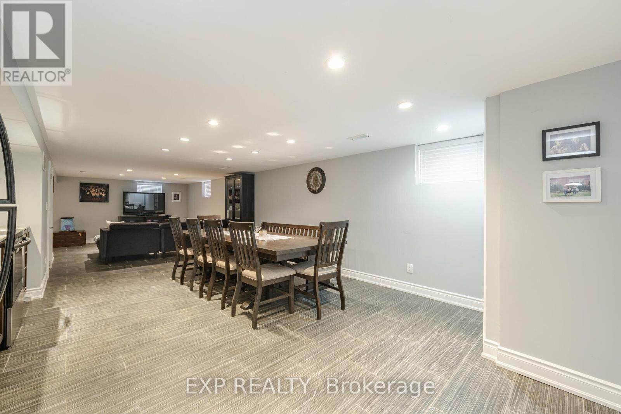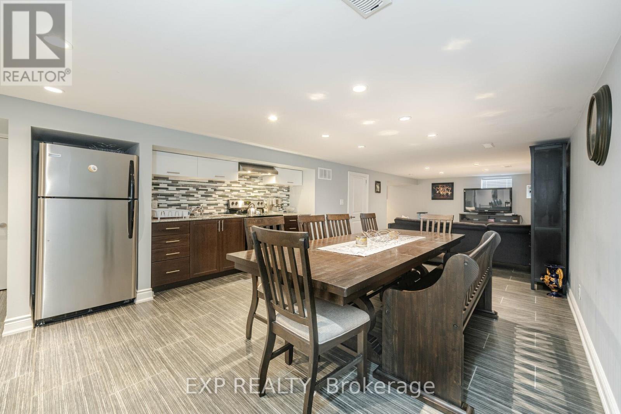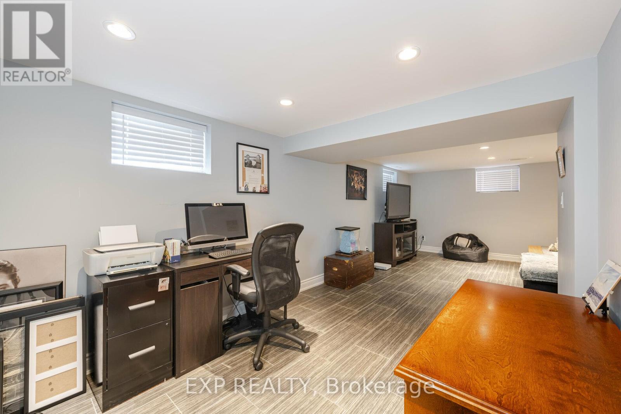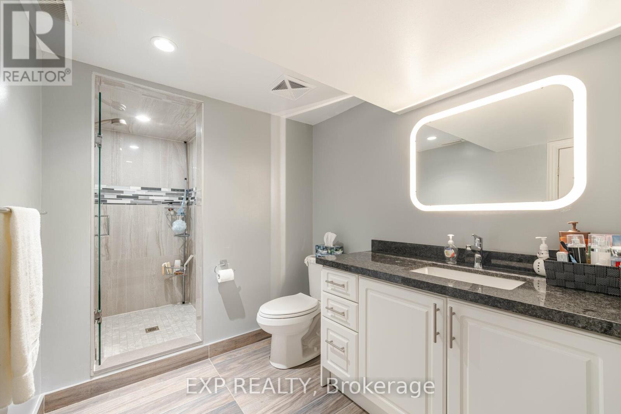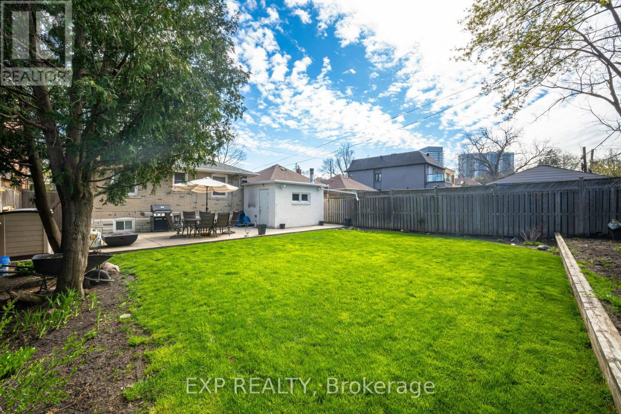54 William St Toronto, Ontario - MLS#: W8269912
$1,288,000
Picture perfect home! 54 William St is a solid brick bungalow that is completely renovated and well maintained. This home features new hardwood floors on the main level and kitchen with stainless steel appliances and quartz countertops. 3 sizeable bedrooms and a 4 piece bathroom. Ample space for all! The home boasts potential for extra income/1 bedroom in law suite with a finished basement with separate entrance. The basement features pot lights, ceramic floors and an open concept. Enjoy the rec room, a spacious eat-in kitchen with granite countertops, 1 bedroom and a 3 piece bathroom. The attached garage has a wood-burning fireplace. Upgrades within the last 5 years include: doors, windows, roof, tankless water heater, furnace, paved driveway, garage doors, newer appliances, updated electrical and plumbing. Fully fenced yard with shed. Prime location close to Weston UP Express, GO, Hwy 400/401. **** EXTRAS **** All ELFs & window coverings, 2 fridges, 2 stoves, dishwasher, washer, dryer, furnace, CAC, tankless hot water heater(owned), wood burning stove, shed (id:51158)
MLS# W8269912 – FOR SALE : 54 William St Weston Toronto – 4 Beds, 2 Baths Detached House ** Picture perfect home! 54 William St is a solid brick bungalow that is completely renovated and well maintained. This home features new hardwood floors on the main level and kitchen with stainless steel appliances and quartz countertops. 3 sizeable bedrooms and a 4 piece bathroom. Ample space for all! The home boasts potential for extra income/1 bedroom in law suite with a finished basement with separate entrance. The basement features pot lights, ceramic floors and an open concept. Enjoy the rec room, a spacious eat-in kitchen with granite countertops, 1 bedroom and a 3 piece bathroom. The attached garage has a wood-burning fireplace. Upgrades within the last 5 years include: doors, windows, roof, tankless water heater, furnace, paved driveway, garage doors, newer appliances, updated electrical and plumbing. Fully fenced yard with shed. Prime location close to Weston UP Express, GO, Hwy 400/401. **** EXTRAS **** All ELFs & window coverings, 2 fridges, 2 stoves, dishwasher, washer, dryer, furnace, CAC, tankless hot water heater(owned), wood burning stove, shed (id:51158) ** 54 William St Weston Toronto **
⚡⚡⚡ Disclaimer: While we strive to provide accurate information, it is essential that you to verify all details, measurements, and features before making any decisions.⚡⚡⚡
📞📞📞Please Call me with ANY Questions, 416-477-2620📞📞📞
Property Details
| MLS® Number | W8269912 |
| Property Type | Single Family |
| Community Name | Weston |
| Amenities Near By | Place Of Worship, Schools |
| Parking Space Total | 5 |
About 54 William St, Toronto, Ontario
Building
| Bathroom Total | 2 |
| Bedrooms Above Ground | 3 |
| Bedrooms Below Ground | 1 |
| Bedrooms Total | 4 |
| Architectural Style | Bungalow |
| Basement Development | Finished |
| Basement Features | Separate Entrance |
| Basement Type | N/a (finished) |
| Construction Style Attachment | Detached |
| Cooling Type | Central Air Conditioning |
| Exterior Finish | Brick |
| Heating Fuel | Natural Gas |
| Heating Type | Forced Air |
| Stories Total | 1 |
| Type | House |
Parking
| Attached Garage |
Land
| Acreage | No |
| Land Amenities | Place Of Worship, Schools |
| Size Irregular | 46 X 120 Ft |
| Size Total Text | 46 X 120 Ft |
Rooms
| Level | Type | Length | Width | Dimensions |
|---|---|---|---|---|
| Basement | Kitchen | 6.06 m | 4.36 m | 6.06 m x 4.36 m |
| Basement | Recreational, Games Room | 4.77 m | 3.61 m | 4.77 m x 3.61 m |
| Basement | Bedroom | 3.59 m | 2.65 m | 3.59 m x 2.65 m |
| Main Level | Kitchen | 6.08 m | 2.81 m | 6.08 m x 2.81 m |
| Main Level | Family Room | 4.5 m | 4.27 m | 4.5 m x 4.27 m |
| Main Level | Bedroom | 3.5 m | 2.81 m | 3.5 m x 2.81 m |
| Main Level | Bedroom | 3.38 m | 3.21 m | 3.38 m x 3.21 m |
| Main Level | Bedroom | 3.38 m | 3.18 m | 3.38 m x 3.18 m |
https://www.realtor.ca/real-estate/26800014/54-william-st-toronto-weston
Interested?
Contact us for more information

