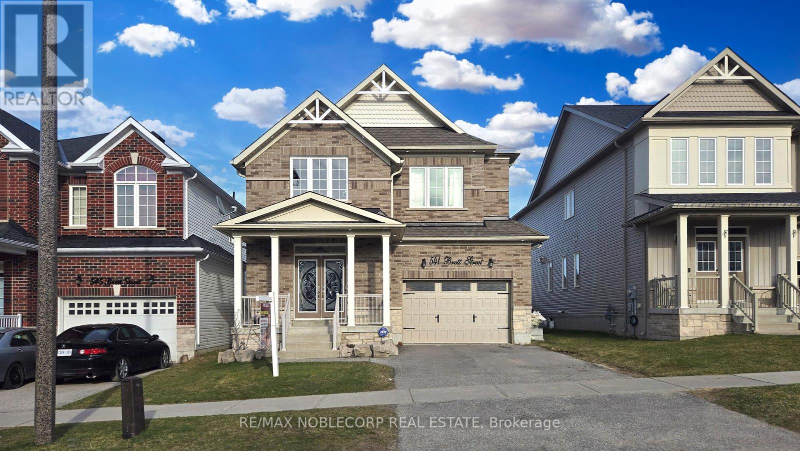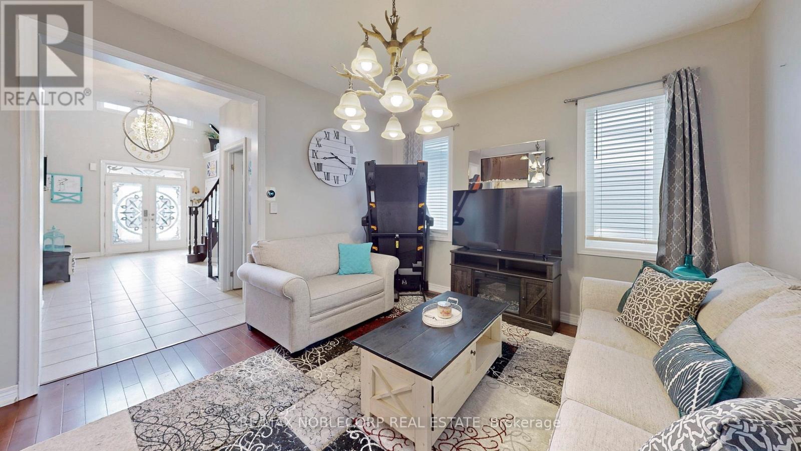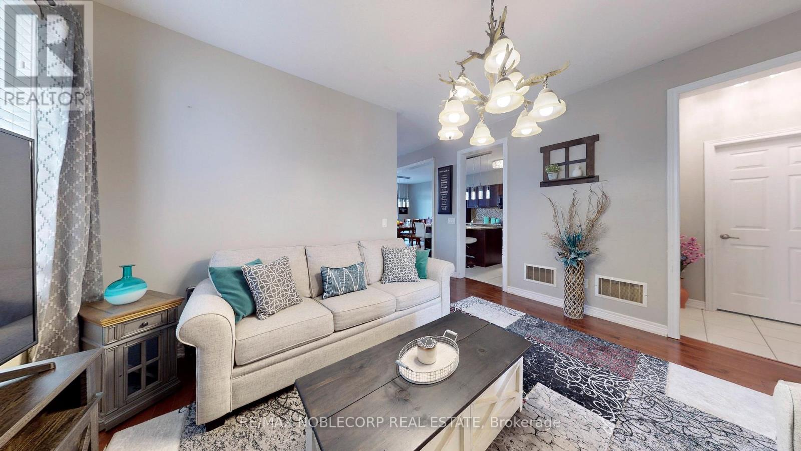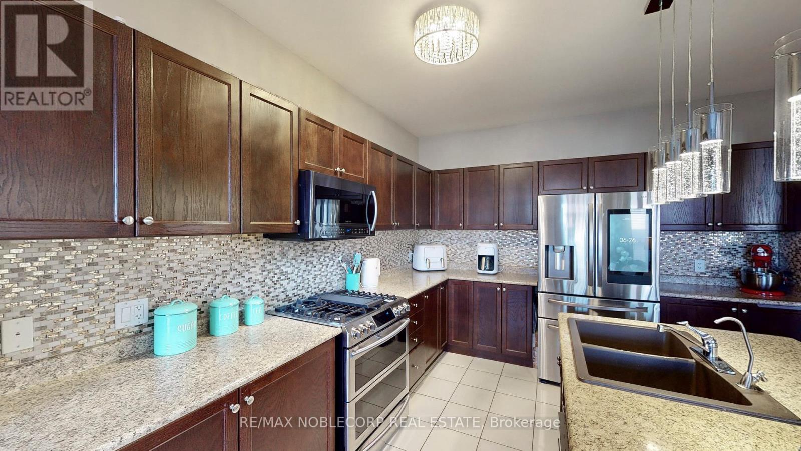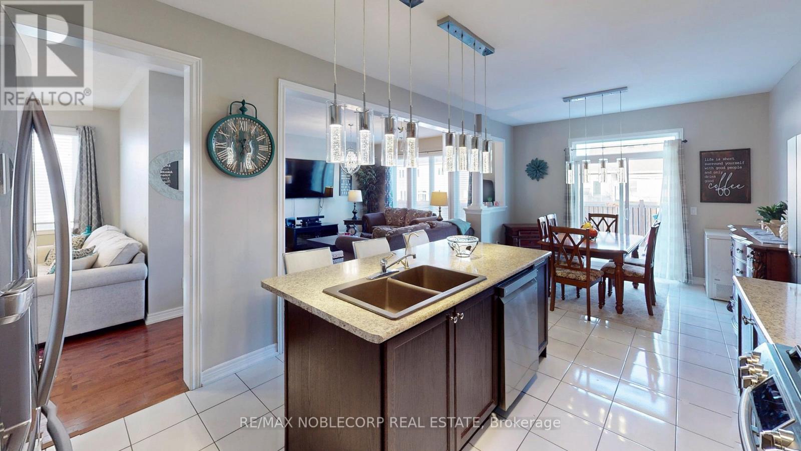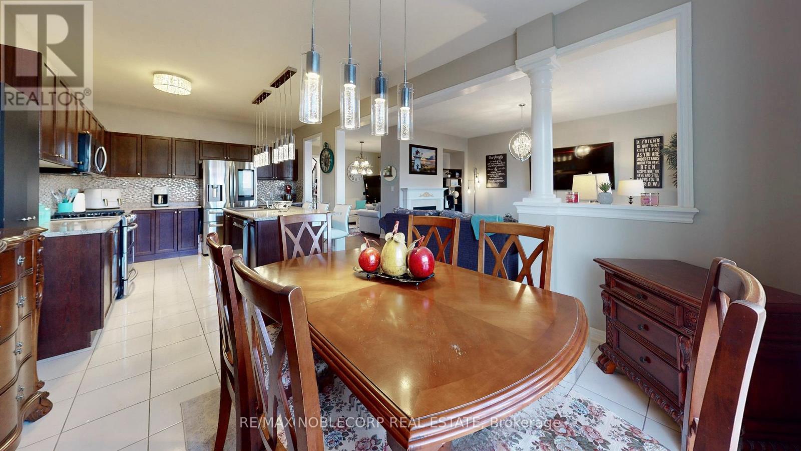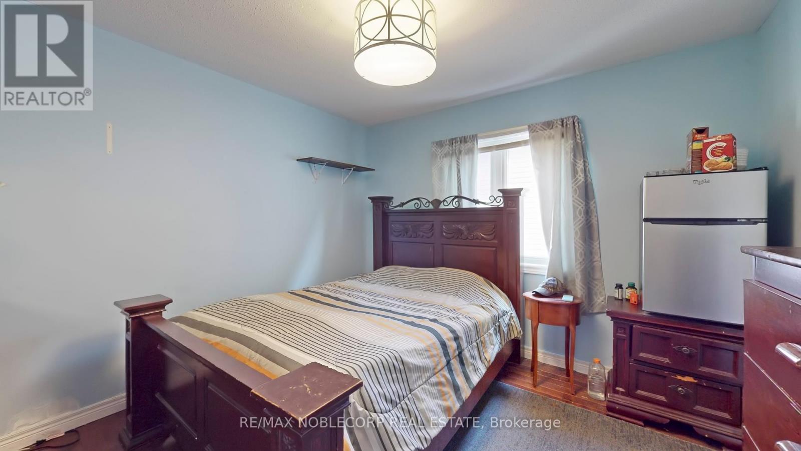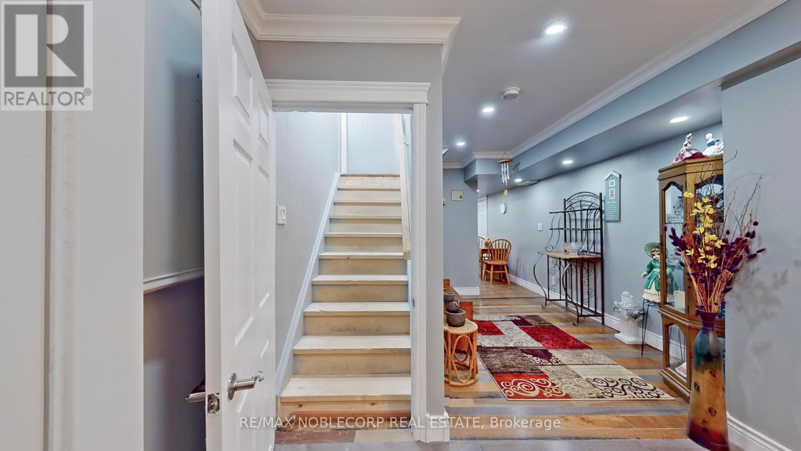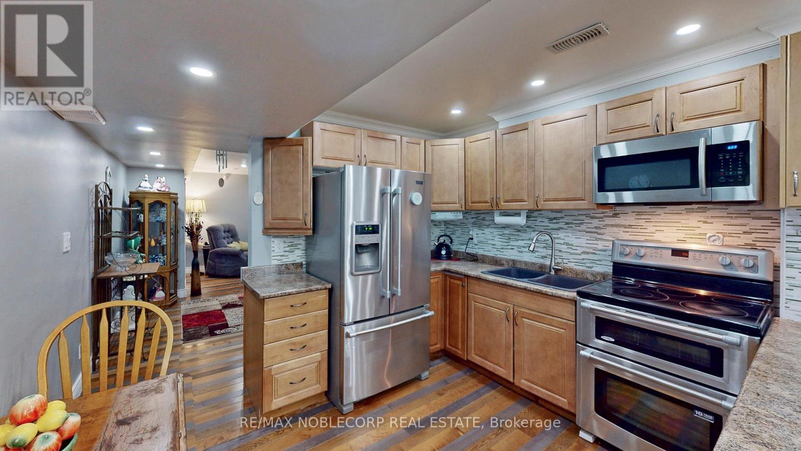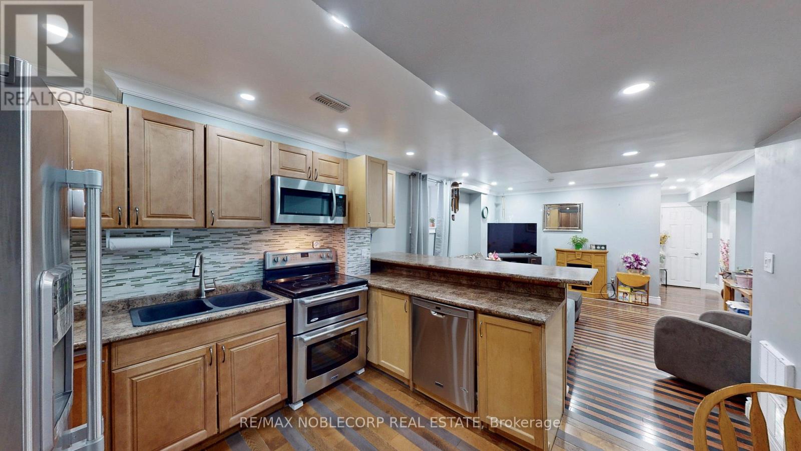541 Brett Street Shelburne, Ontario - MLS#: X8226470
$999,990
WELCOME TO 541 BRETT ST IN SHELBURNE! Beautiful 5 Bedroom Cedarvale Home In Prestigious Summerhill Neighbourhood. This Home Is Spacious And Has All You Need For Your Large Family. Top of the line appliances, Fridge is Samsung Family Hub with iPad, Stove is Samsung double Oven, Dishwasher is LG Steam. Double Door Entry, Curving Staircase In A Grand 16' Ceiling Entry.Main Level Laundry W.Entry From Garage.Large Eat-In Kitchen For Entertaining Your Guests. Spacious sep entrance Basement Apartment with 2 very big bedrooms and a 3-pce bathroom. Move In Ready. **** EXTRAS **** 2 Washer, 2 Dryer, 2 Fridge, 2 Stove (id:51158)
MLS# X8226470 – FOR SALE : 541 Brett St Shelburne Shelburne – 7 Beds, 4 Baths Detached House ** WELCOME TO 541 BRETT ST IN SHELBURNE! Beautiful 5 Bedroom Cedarvale Home In Prestigious Summerhill Neighbourhood. This Home Is Spacious And Has All You Need For Your Large Family. Top of the line appliances, Fridge is Samsung Family Hub with iPad, Stove is Samsung double Oven, Dishwasher is LG Steam. Double Door Entry, Curving Staircase In A Grand 16′ Ceiling Entry.Main Level Laundry W.Entry From Garage.Large Eat-In Kitchen For Entertaining Your Guests. Spacious sep entrance Basement Apartment with 2 very big bedrooms and a 3-pce bathroom. Move In Ready. **** EXTRAS **** 2 Washer, 2 Dryer, 2 Fridge, 2 Stove (id:51158) ** 541 Brett St Shelburne Shelburne **
⚡⚡⚡ Disclaimer: While we strive to provide accurate information, it is essential that you to verify all details, measurements, and features before making any decisions.⚡⚡⚡
📞📞📞Please Call me with ANY Questions, 416-477-2620📞📞📞
Property Details
| MLS® Number | X8226470 |
| Property Type | Single Family |
| Community Name | Shelburne |
| Equipment Type | Water Heater |
| Parking Space Total | 4 |
| Rental Equipment Type | Water Heater |
About 541 Brett Street, Shelburne, Ontario
Building
| Bathroom Total | 4 |
| Bedrooms Above Ground | 5 |
| Bedrooms Below Ground | 2 |
| Bedrooms Total | 7 |
| Basement Features | Apartment In Basement, Separate Entrance |
| Basement Type | N/a |
| Construction Style Attachment | Detached |
| Exterior Finish | Brick |
| Fireplace Present | Yes |
| Heating Fuel | Natural Gas |
| Heating Type | Forced Air |
| Stories Total | 2 |
| Type | House |
| Utility Water | Municipal Water |
Parking
| Garage |
Land
| Acreage | No |
| Sewer | Sanitary Sewer |
| Size Irregular | 36 X 108 Ft |
| Size Total Text | 36 X 108 Ft |
Rooms
| Level | Type | Length | Width | Dimensions |
|---|---|---|---|---|
| Second Level | Primary Bedroom | 4.72 m | 5.18 m | 4.72 m x 5.18 m |
| Second Level | Bedroom 2 | 3.35 m | 3.35 m | 3.35 m x 3.35 m |
| Second Level | Bedroom 3 | 3.35 m | 3.35 m | 3.35 m x 3.35 m |
| Second Level | Bedroom 4 | 3.5 m | 3.35 m | 3.5 m x 3.35 m |
| Second Level | Bedroom 5 | 4.2 m | 3.35 m | 4.2 m x 3.35 m |
| Main Level | Laundry Room | 3 m | 3 m | 3 m x 3 m |
| Main Level | Foyer | 3.3 m | 4.27 m | 3.3 m x 4.27 m |
| Main Level | Kitchen | 3.78 m | 3.81 m | 3.78 m x 3.81 m |
| Main Level | Eating Area | 3.78 m | 3.66 m | 3.78 m x 3.66 m |
| Main Level | Dining Room | 3.68 m | 4.27 m | 3.68 m x 4.27 m |
| Main Level | Family Room | 4.27 m | 5.18 m | 4.27 m x 5.18 m |
https://www.realtor.ca/real-estate/26739950/541-brett-street-shelburne-shelburne
Interested?
Contact us for more information

