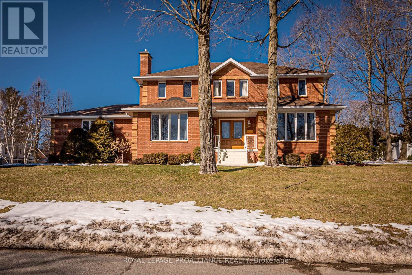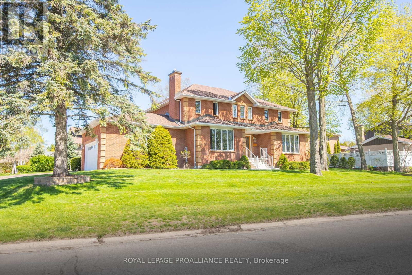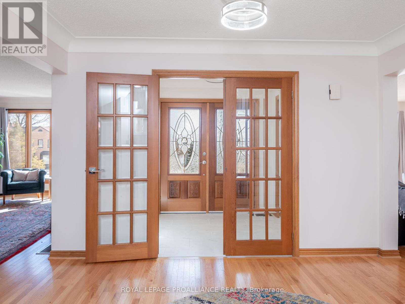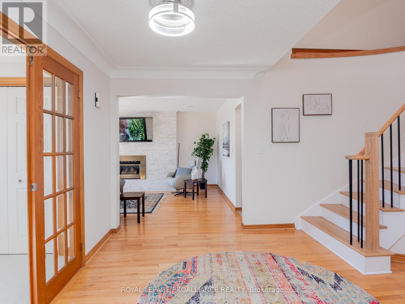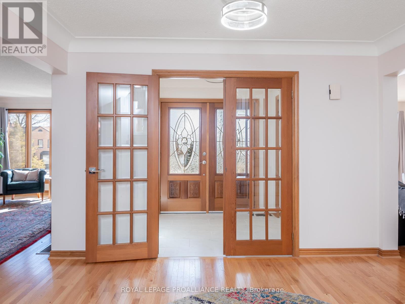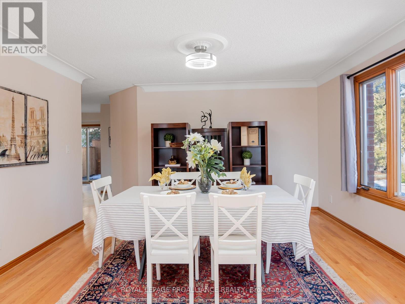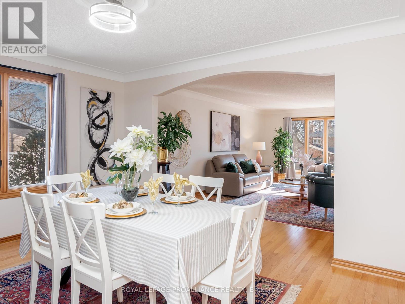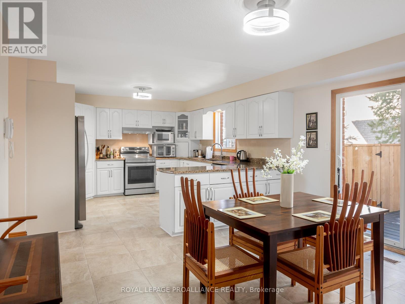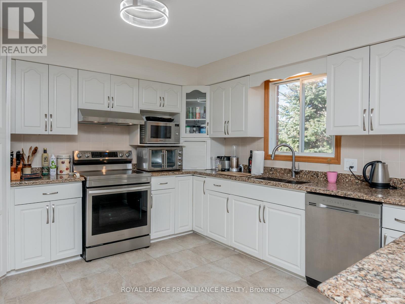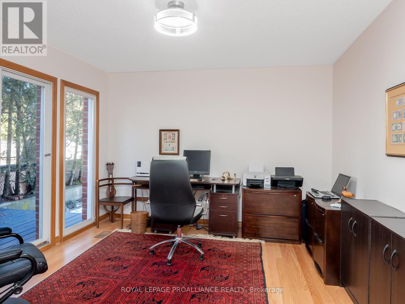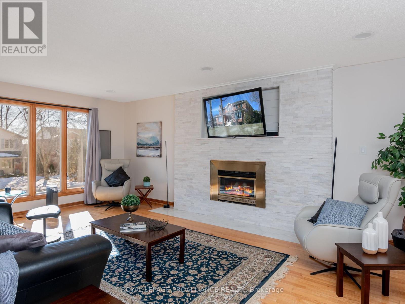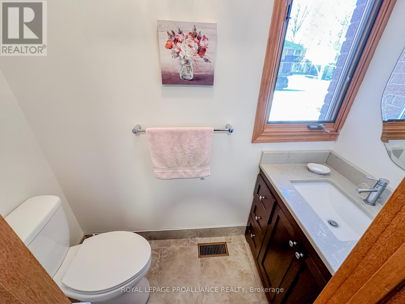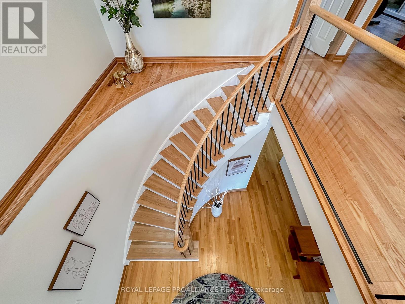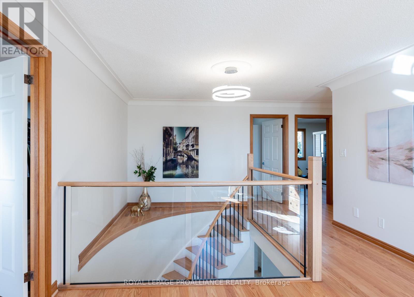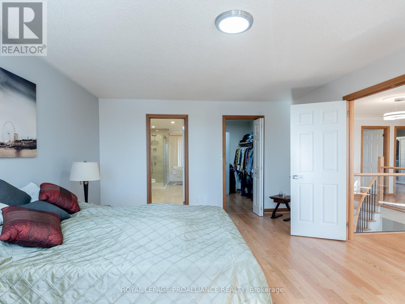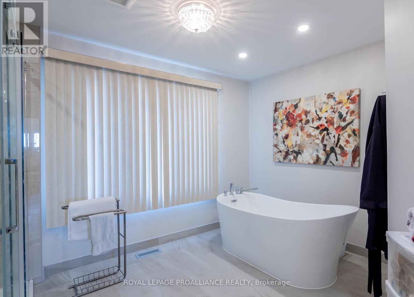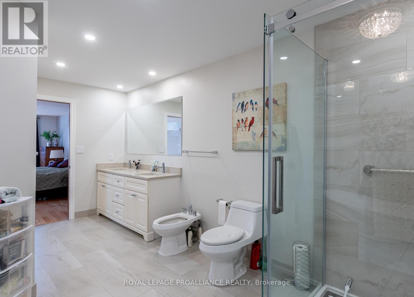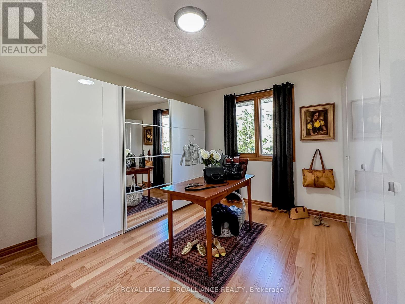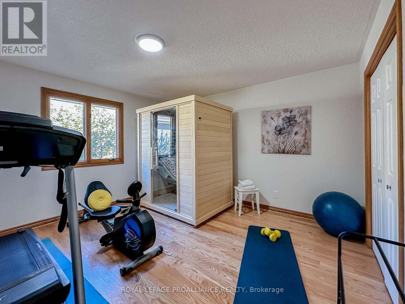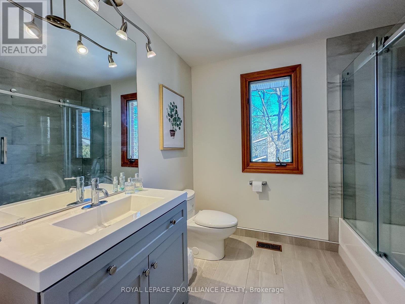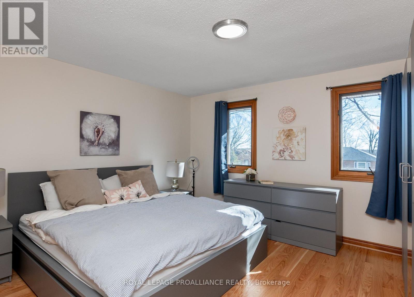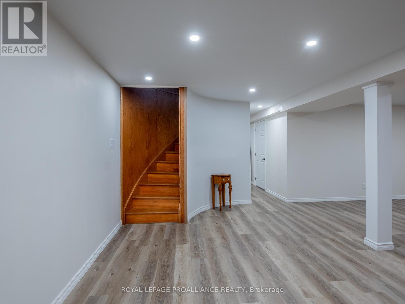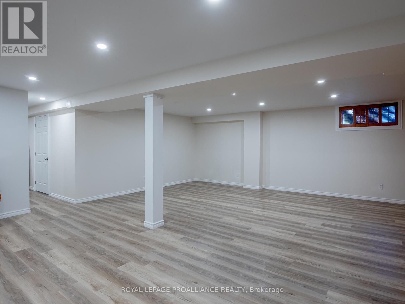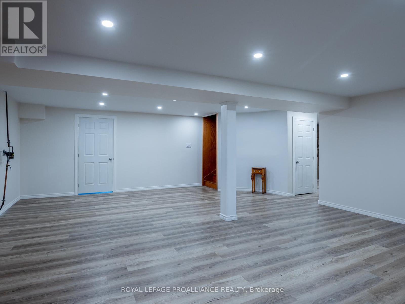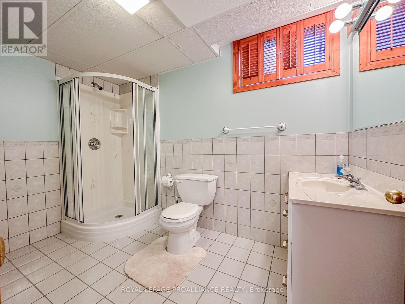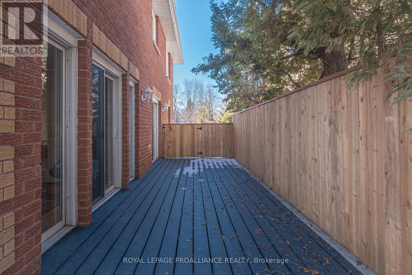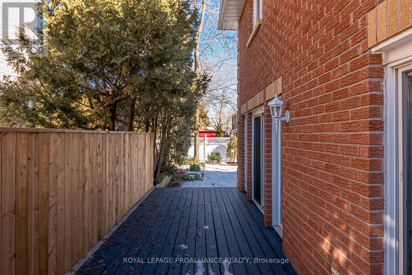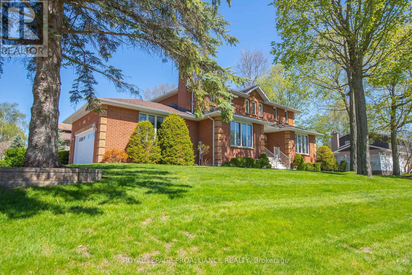542 Rankin Cres Kingston, Ontario - MLS#: X8060998
$1,189,000
Absolutely stunning brick detached 2-storey home with 4+1 bedrooms and 3+1 baths, on a corner lot in the mature neighbourhood of Bayshore Estates. The main floor of this gorgeous home features a large foyer with 2 double coat closets & French doors leading to the curved staircase, an elegant living room, a spacious dining room, a vast eat-in kitchen with granite countertops, s.s. appliances, and a walk-out to the deck, an office/den, a powder room and the laundry room. The 2nd level offers a beautiful primary bedroom facing the water with a large walk-in closet &6-piece ensuite with heated floors, double sinks, a large glassed-in shower, and a freestanding deep soaker tub. There are 3 additional bedrooms as well as a sitting room & a 4-piece bathroom on this level. The fully finished lower level features a large rec room, additional bedroom, 3- piece bath, a sitting room, and storage areas. The yard features a private deck, mature trees, and lots of room for gardening. **** EXTRAS **** Attached 2-car garage, a triple wide interlocking driveway, conveniently located on Kingston's west-end, just a short drive to Queen's University, Kingston General Hospital, and historic downtown Kingston. (id:51158)
MLS# X8060998 – FOR SALE : 542 Rankin Cres Kingston – 5 Beds, 4 Baths Detached House ** Absolutely stunning brick detached 2-storey home with 4+1 bedrooms and 3+1 baths, on a corner lot in the mature neighbourhood of Bayshore Estates. The main floor of this gorgeous home features a large foyer with 2 double coat closets & French doors leading to the curved staircase, an elegant living room, a spacious dining room, a vast eat-in kitchen with granite countertops, s.s. appliances, and a walk-out to the deck, an office/den, a powder room and the laundry room. The 2nd level offers a beautiful primary bedroom facing the water with a large walk-in closet &6-piece ensuite with heated floors, double sinks, a large glassed-in shower, and a freestanding deep soaker tub. There are 3 additional bedrooms as well as a sitting room & a 4-piece bathroom on this level. The fully finished lower level features a large rec room, additional bedroom, 3- piece bath, a sitting room, and storage areas. The yard features a private deck, mature trees, and lots of room for gardening.**** EXTRAS **** Attached 2-car garage, a triple wide interlocking driveway, conveniently located on Kingston’s west-end, just a short drive to Queen’s University, Kingston General Hospital, and historic downtown Kingston. (id:51158) ** 542 Rankin Cres Kingston **
⚡⚡⚡ Disclaimer: While we strive to provide accurate information, it is essential that you to verify all details, measurements, and features before making any decisions.⚡⚡⚡
📞📞📞Please Call me with ANY Questions, 416-477-2620📞📞📞
Property Details
| MLS® Number | X8060998 |
| Property Type | Single Family |
| Amenities Near By | Park, Place Of Worship, Public Transit |
| Community Features | School Bus |
| Parking Space Total | 5 |
About 542 Rankin Cres, Kingston, Ontario
Building
| Bathroom Total | 4 |
| Bedrooms Above Ground | 4 |
| Bedrooms Below Ground | 1 |
| Bedrooms Total | 5 |
| Basement Development | Finished |
| Basement Type | Full (finished) |
| Construction Style Attachment | Detached |
| Cooling Type | Central Air Conditioning |
| Exterior Finish | Brick |
| Fireplace Present | Yes |
| Heating Fuel | Natural Gas |
| Heating Type | Forced Air |
| Stories Total | 2 |
| Type | House |
Parking
| Attached Garage |
Land
| Acreage | No |
| Land Amenities | Park, Place Of Worship, Public Transit |
| Size Irregular | 78.74 X 114.82 Ft |
| Size Total Text | 78.74 X 114.82 Ft |
Rooms
| Level | Type | Length | Width | Dimensions |
|---|---|---|---|---|
| Second Level | Primary Bedroom | 4.05 m | 5.79 m | 4.05 m x 5.79 m |
| Second Level | Bathroom | 4.02 m | 5.59 m | 4.02 m x 5.59 m |
| Second Level | Bedroom | 3.75 m | 3.95 m | 3.75 m x 3.95 m |
| Second Level | Bedroom | 4 m | 3.95 m | 4 m x 3.95 m |
| Second Level | Bedroom | 3.98 m | 3.99 m | 3.98 m x 3.99 m |
| Second Level | Bathroom | 2.9 m | 2.51 m | 2.9 m x 2.51 m |
| Second Level | Sitting Room | 3.78 m | 4.39 m | 3.78 m x 4.39 m |
| Basement | Bedroom | 4.2 m | 4.07 m | 4.2 m x 4.07 m |
| Basement | Bathroom | 1.81 m | 3.09 m | 1.81 m x 3.09 m |
| Main Level | Bathroom | 0.89 m | 2.1 m | 0.89 m x 2.1 m |
| Main Level | Living Room | 4.32 m | 6.26 m | 4.32 m x 6.26 m |
| Main Level | Dining Room | 4.14 m | 4.08 m | 4.14 m x 4.08 m |
Utilities
| Sewer | Installed |
| Natural Gas | Installed |
| Electricity | Installed |
| Cable | Available |
https://www.realtor.ca/real-estate/26504419/542-rankin-cres-kingston
Interested?
Contact us for more information

