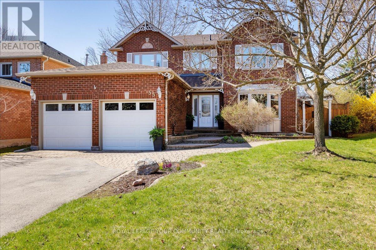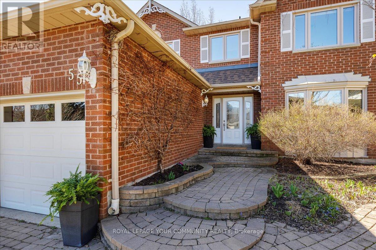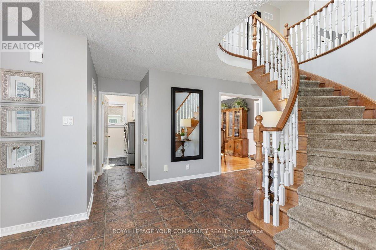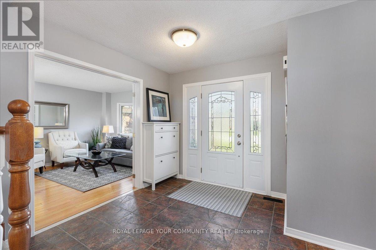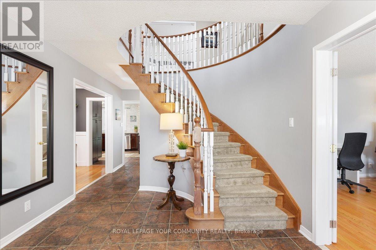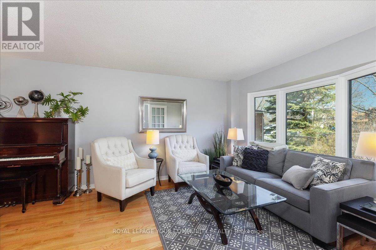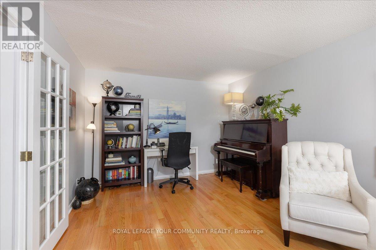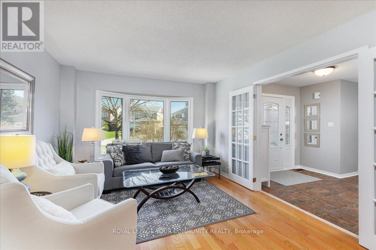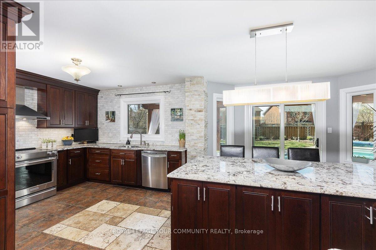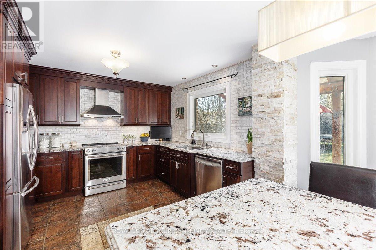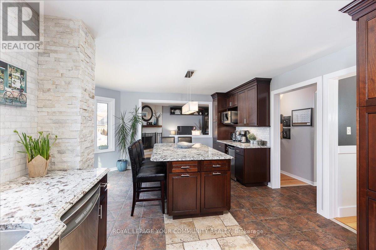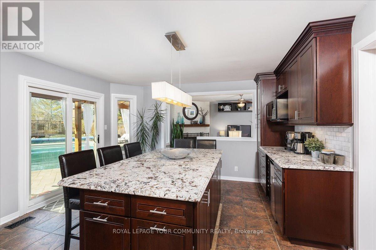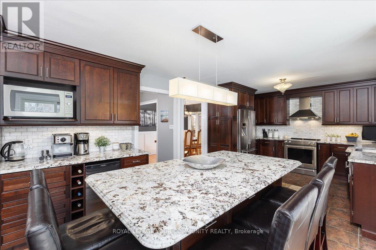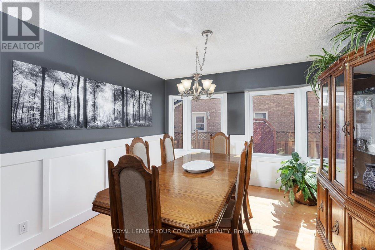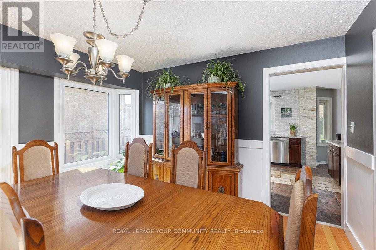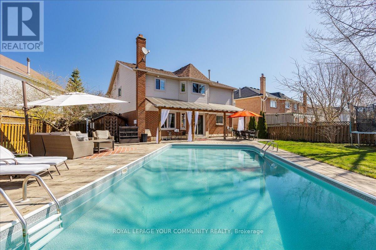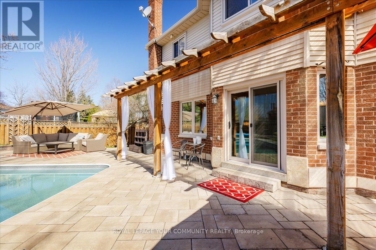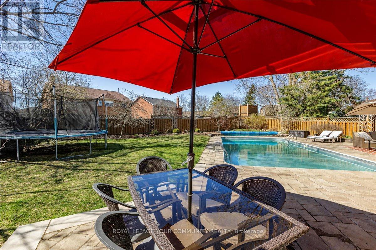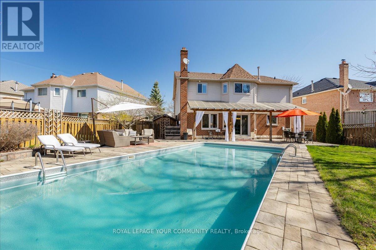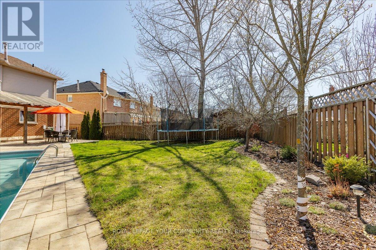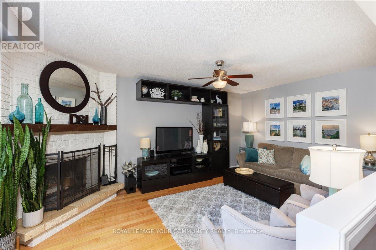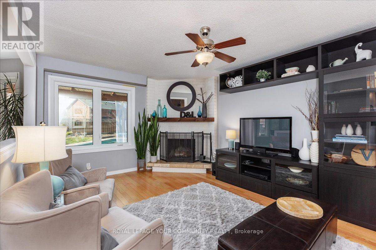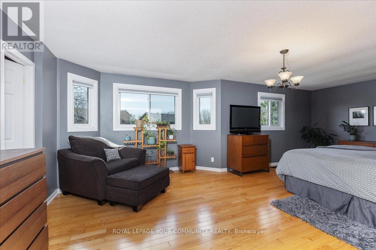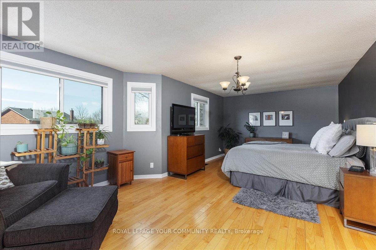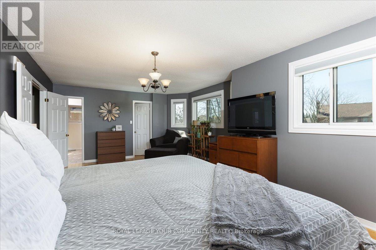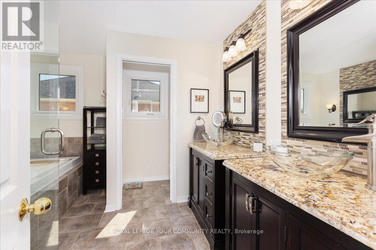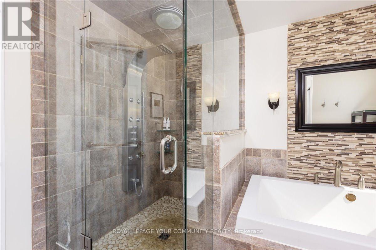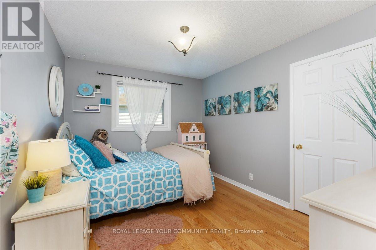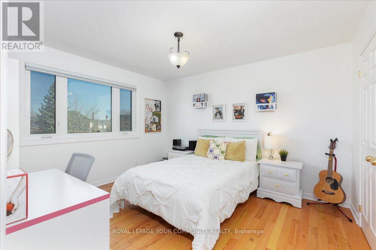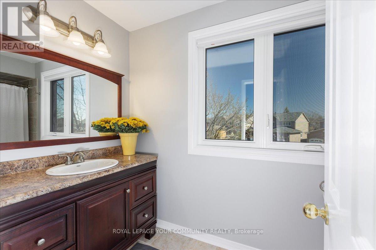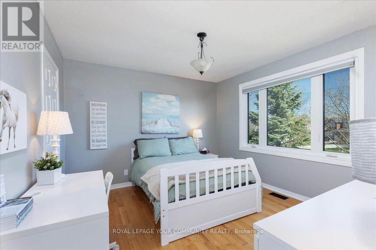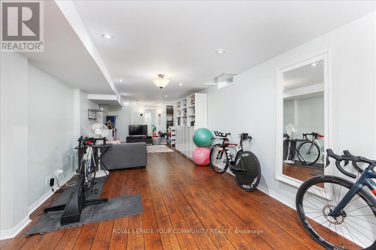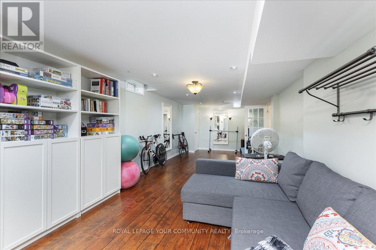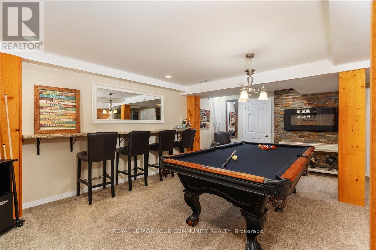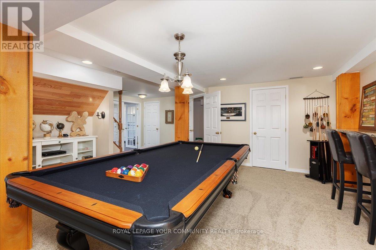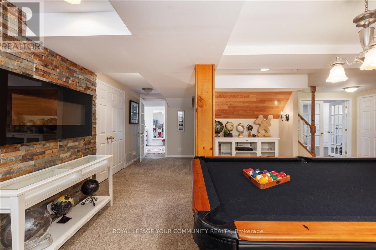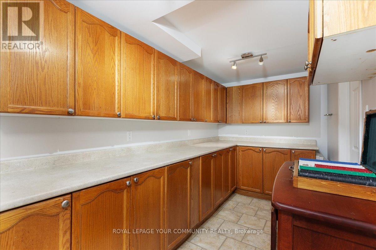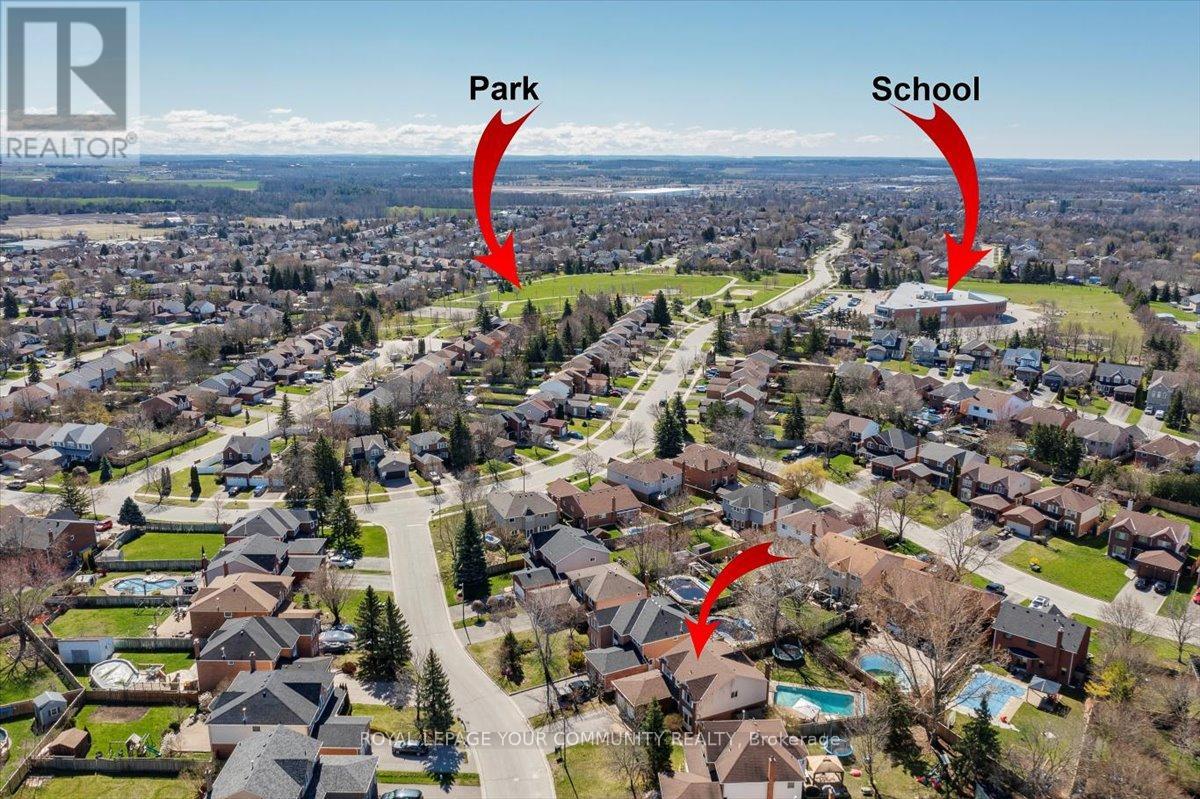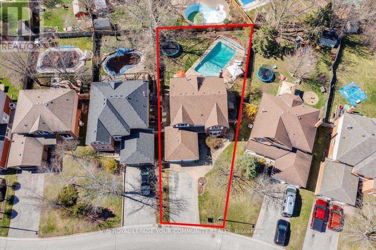55 Chartwell Cres Georgina, Ontario - MLS#: N8265358
$1,279,000
Imagine living at 55 Chartwell with your own backyard oasis! There is a heated salt-water pool, a new natural stone patio, many lush gardens, and there is still plenty of room to play on the grass! As a bonus, the hot tub electrical is set up and there is a gas bbq hookup. The house features a gorgeous, fully updated chefs kitchen with a huge island that is sure to be the heart of the home. The dining room and family room are directly connected to the kitchen for easy entertaining. The professionally finished basement includes a pool table, a large pantry with a fridge for party prep, and a large room with engineered hardwood floors that can easily be used as your workout space a kids play area, or both! This amazing home will save you money...there's no need to take the kids out to be entertained when you have your very own resort! This place is extremely well maintained (check out the list of expensive updates in the extras). Just move in and enjoy this beautiful home! **** EXTRAS **** UPDATES: House: '22 new windows '21 new back patio, '20 new roof, '20 new stove. Pool: '24 new pump, '23 salt water convert, '22 new heater,'17 new liner. (Ktchn fridge as-is: water/ice do not work. Lft garage d/o will be replaced b4 close) (id:51158)
MLS# N8265358 – FOR SALE : 55 Chartwell Cres Keswick North Georgina – 4 Beds, 3 Baths Detached House ** Imagine living at 55 Chartwell with your own backyard oasis! There is a heated salt-water pool, a new natural stone patio, many lush gardens, and there is still plenty of room to play on the grass! As a bonus, the hot tub electrical is set up and there is a gas bbq hookup. The house features a gorgeous, fully updated chefs kitchen with a huge island that is sure to be the heart of the home. The dining room and family room are directly connected to the kitchen for easy entertaining. The professionally finished basement includes a pool table, a large pantry with a fridge for party prep, and a large room with engineered hardwood floors that can easily be used as your workout space a kids play area, or both! This amazing home will save you money…there’s no need to take the kids out to be entertained when you have your very own resort! This place is extremely well maintained (check out the list of expensive updates in the extras). Just move in and enjoy this beautiful home! **** EXTRAS **** UPDATES: House: ’22 new windows ’21 new back patio, ’20 new roof, ’20 new stove. Pool: ’24 new pump, ’23 salt water convert, ’22 new heater,’17 new liner. (Ktchn fridge as-is: water/ice do not work. Lft garage d/o will be replaced b4 close) (id:51158) ** 55 Chartwell Cres Keswick North Georgina **
⚡⚡⚡ Disclaimer: While we strive to provide accurate information, it is essential that you to verify all details, measurements, and features before making any decisions.⚡⚡⚡
📞📞📞Please Call me with ANY Questions, 416-477-2620📞📞📞
Property Details
| MLS® Number | N8265358 |
| Property Type | Single Family |
| Community Name | Keswick North |
| Amenities Near By | Schools |
| Community Features | Community Centre, School Bus |
| Parking Space Total | 6 |
| Pool Type | Inground Pool |
About 55 Chartwell Cres, Georgina, Ontario
Building
| Bathroom Total | 3 |
| Bedrooms Above Ground | 4 |
| Bedrooms Total | 4 |
| Basement Development | Finished |
| Basement Type | Full (finished) |
| Construction Style Attachment | Detached |
| Cooling Type | Central Air Conditioning |
| Exterior Finish | Brick, Vinyl Siding |
| Fireplace Present | Yes |
| Heating Fuel | Natural Gas |
| Heating Type | Forced Air |
| Stories Total | 2 |
| Type | House |
Parking
| Garage |
Land
| Acreage | No |
| Land Amenities | Schools |
| Size Irregular | 45.79 X 143.45 Ft ; 45.79x143.45x77.75x133.06 |
| Size Total Text | 45.79 X 143.45 Ft ; 45.79x143.45x77.75x133.06 |
Rooms
| Level | Type | Length | Width | Dimensions |
|---|---|---|---|---|
| Second Level | Primary Bedroom | 7.22 m | 4.23 m | 7.22 m x 4.23 m |
| Second Level | Bedroom 2 | 3.65 m | 2.94 m | 3.65 m x 2.94 m |
| Second Level | Bedroom 3 | 3.66 m | 3.46 m | 3.66 m x 3.46 m |
| Second Level | Bedroom 4 | 3.83 m | 3.3 m | 3.83 m x 3.3 m |
| Basement | Recreational, Games Room | 5.48 m | 5.96 m | 5.48 m x 5.96 m |
| Basement | Playroom | 10.55 m | 3.45 m | 10.55 m x 3.45 m |
| Basement | Pantry | 5.51 m | 1.97 m | 5.51 m x 1.97 m |
| Main Level | Kitchen | 6.75 m | 3.72 m | 6.75 m x 3.72 m |
| Main Level | Dining Room | 3.82 m | 3.52 m | 3.82 m x 3.52 m |
| Main Level | Family Room | 5.19 m | 3.53 m | 5.19 m x 3.53 m |
| Main Level | Living Room | 5.47 m | 3.5 m | 5.47 m x 3.5 m |
| Main Level | Laundry Room | 2.15 m | 2.72 m | 2.15 m x 2.72 m |
Utilities
| Sewer | Installed |
| Natural Gas | Installed |
| Electricity | Installed |
| Cable | Available |
https://www.realtor.ca/real-estate/26793897/55-chartwell-cres-georgina-keswick-north
Interested?
Contact us for more information

