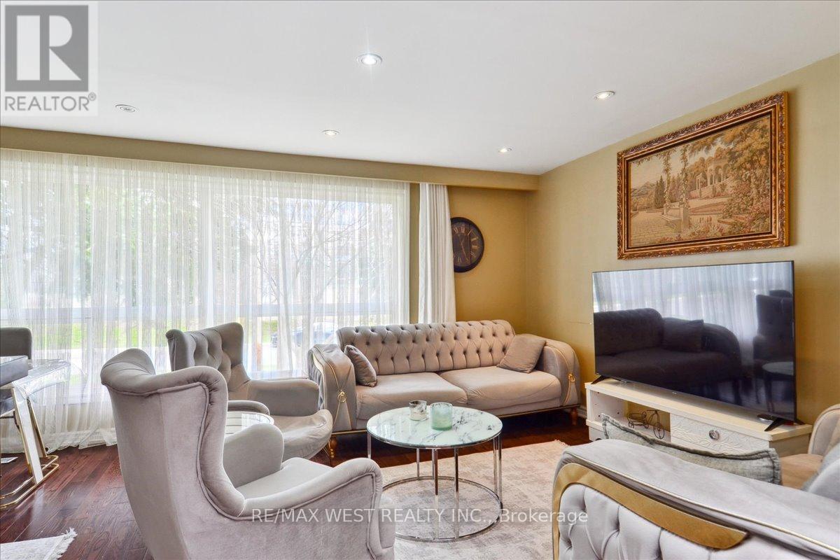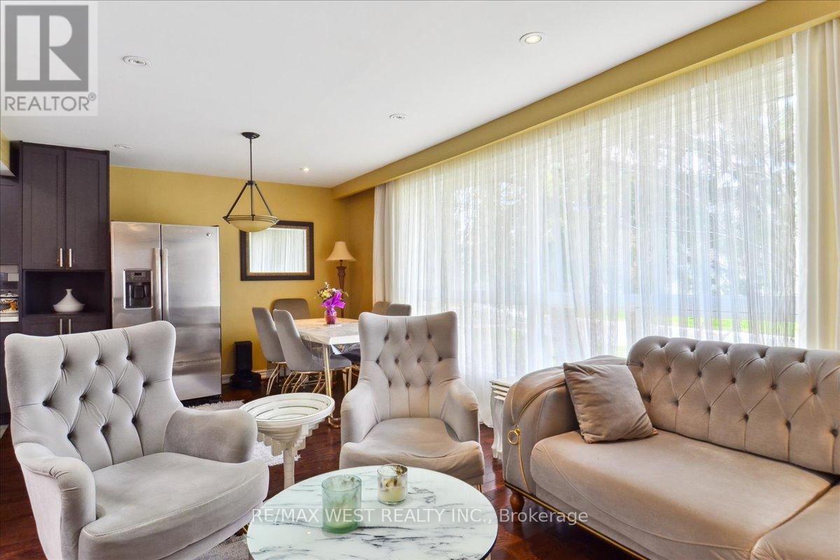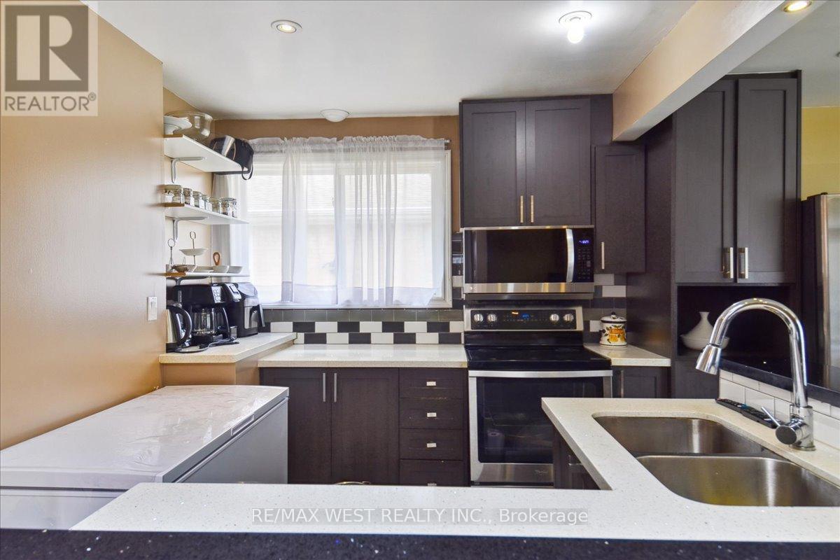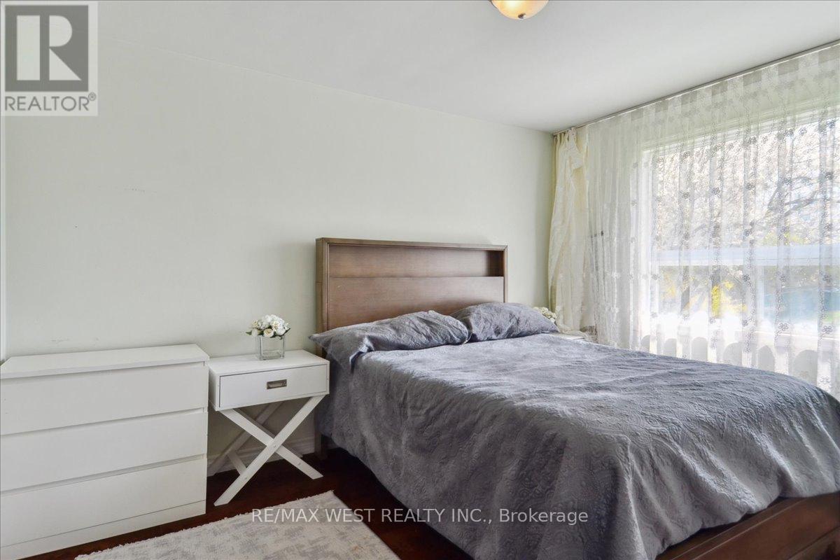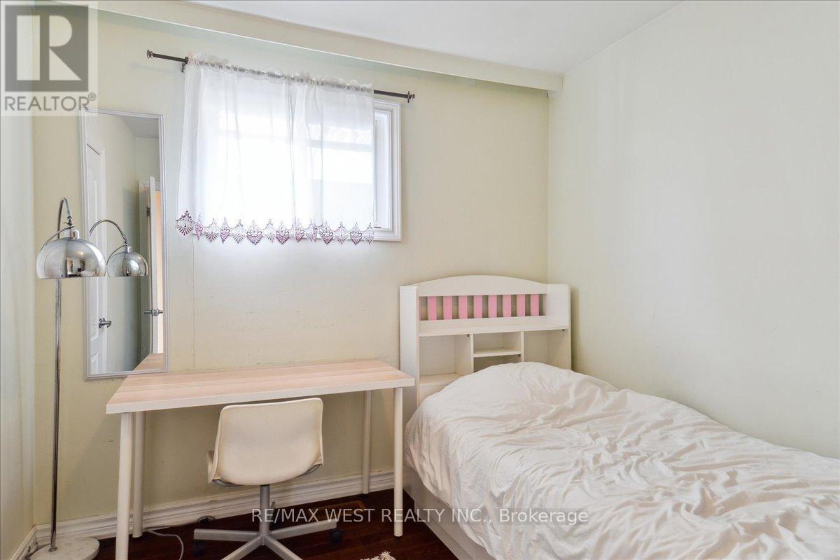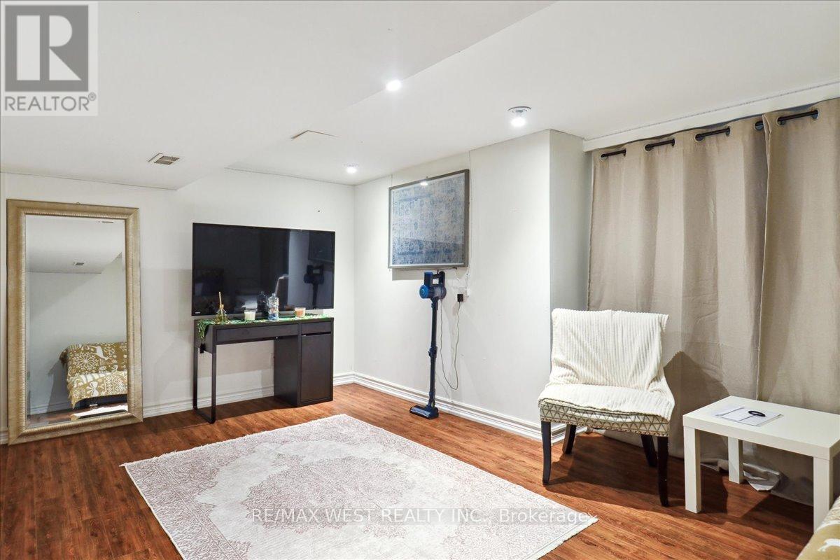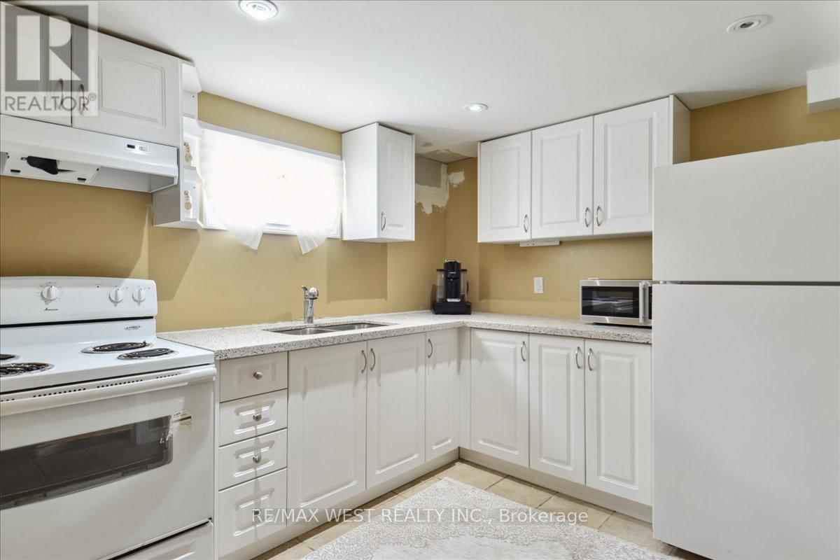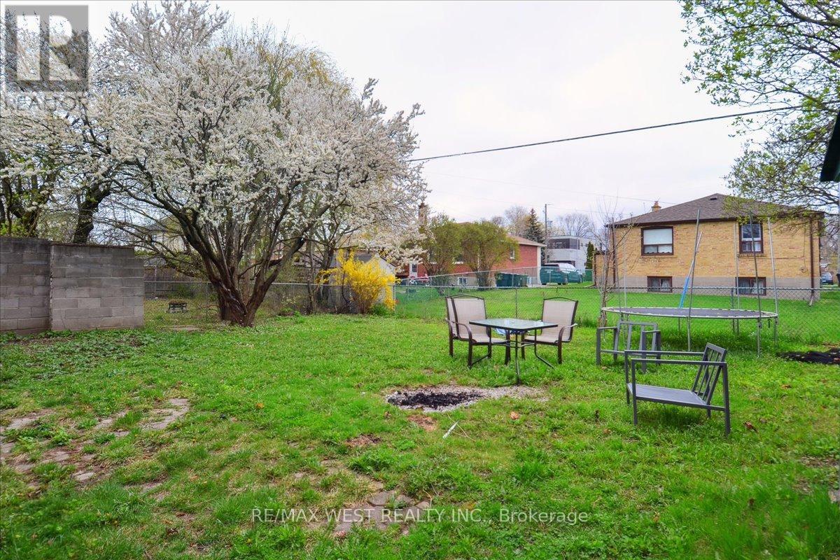55 Combe Ave Toronto, Ontario - MLS#: C8271340
$1,150,000
Best Value In Prime Bathurst Manor! Tastefully Updated And Open Concept Floor Plan. In Law Suite in The Basement For Additional Income. Fantastic Family Friendly Neighbourhood With Tons Of Amenities Including Top Ranked Schools. Don't Miss This Opportunity For A Great Family Home With Lots Of Upside And Potential For Future Growth. This One Won't Last. **** EXTRAS **** 2 Fridges, 2 Stoves, B/I Dishwasher, Two Hood Fans, Washer & Dryer. (id:51158)
MLS# C8271340 – FOR SALE : 55 Combe Ave Bathurst Manor Toronto – 5 Beds, 3 Baths Detached House ** Best Value In Prime Bathurst Manor! Tastefully Updated And Open Concept Floor Plan. In Law Suite in The Basement For Additional Income. Fantastic Family Friendly Neighbourhood With Tons Of Amenities Including Top Ranked Schools. Don’t Miss This Opportunity For A Great Family Home With Lots Of Upside And Potential For Future Growth. This One Won’t Last. **** EXTRAS **** 2 Fridges, 2 Stoves, B/I Dishwasher, Two Hood Fans, Washer & Dryer. (id:51158) ** 55 Combe Ave Bathurst Manor Toronto **
⚡⚡⚡ Disclaimer: While we strive to provide accurate information, it is essential that you to verify all details, measurements, and features before making any decisions.⚡⚡⚡
📞📞📞Please Call me with ANY Questions, 416-477-2620📞📞📞
Property Details
| MLS® Number | C8271340 |
| Property Type | Single Family |
| Community Name | Bathurst Manor |
| Amenities Near By | Park, Place Of Worship, Public Transit, Schools |
| Parking Space Total | 5 |
About 55 Combe Ave, Toronto, Ontario
Building
| Bathroom Total | 3 |
| Bedrooms Above Ground | 3 |
| Bedrooms Below Ground | 2 |
| Bedrooms Total | 5 |
| Architectural Style | Bungalow |
| Basement Features | Apartment In Basement, Separate Entrance |
| Basement Type | N/a |
| Construction Style Attachment | Detached |
| Cooling Type | Central Air Conditioning |
| Exterior Finish | Brick |
| Heating Fuel | Natural Gas |
| Heating Type | Forced Air |
| Stories Total | 1 |
| Type | House |
Parking
| Carport |
Land
| Acreage | No |
| Land Amenities | Park, Place Of Worship, Public Transit, Schools |
| Size Irregular | 52.21 X 115 Ft |
| Size Total Text | 52.21 X 115 Ft |
Rooms
| Level | Type | Length | Width | Dimensions |
|---|---|---|---|---|
| Basement | Bedroom | 3.11 m | 1.87 m | 3.11 m x 1.87 m |
| Basement | Bedroom | 3.27 m | 3.08 m | 3.27 m x 3.08 m |
| Basement | Living Room | 5.02 m | 3.43 m | 5.02 m x 3.43 m |
| Basement | Kitchen | 3.01 m | 2.63 m | 3.01 m x 2.63 m |
| Main Level | Kitchen | 2.64 m | 2.52 m | 2.64 m x 2.52 m |
| Main Level | Living Room | 6.47 m | 3.94 m | 6.47 m x 3.94 m |
| Main Level | Dining Room | 6.47 m | 3.94 m | 6.47 m x 3.94 m |
| Main Level | Primary Bedroom | 3.88 m | 2.99 m | 3.88 m x 2.99 m |
| Main Level | Bedroom 2 | 2.74 m | 2.72 m | 2.74 m x 2.72 m |
| Main Level | Bedroom 3 | 3.03 m | 2.71 m | 3.03 m x 2.71 m |
https://www.realtor.ca/real-estate/26802023/55-combe-ave-toronto-bathurst-manor
Interested?
Contact us for more information

