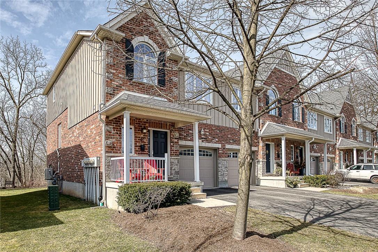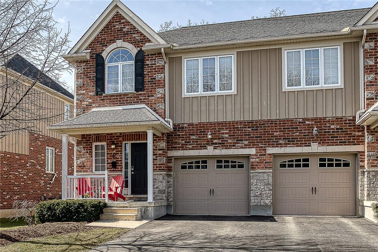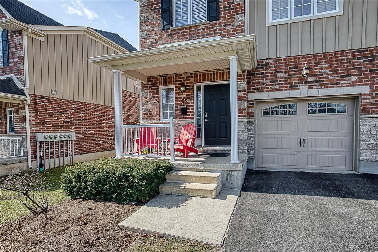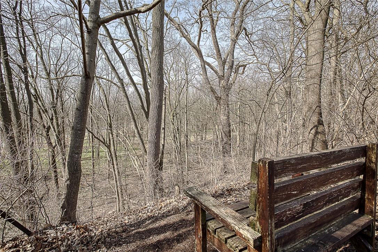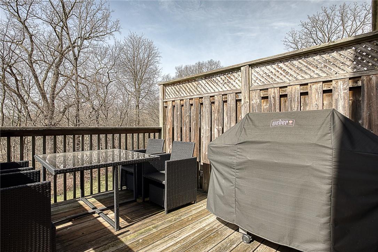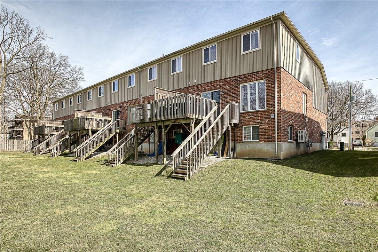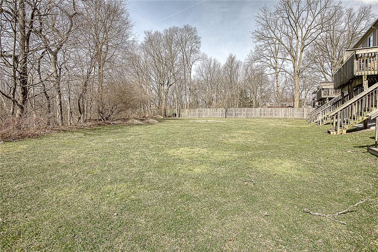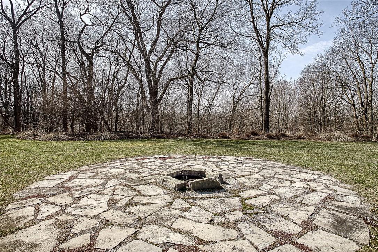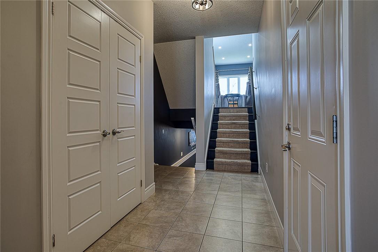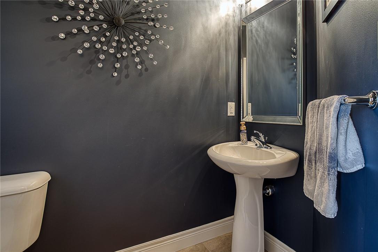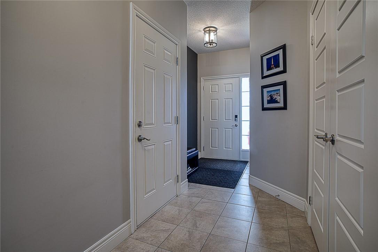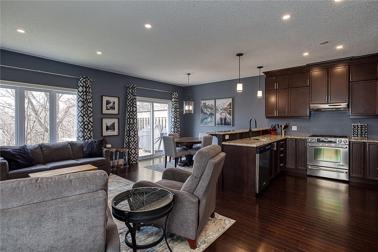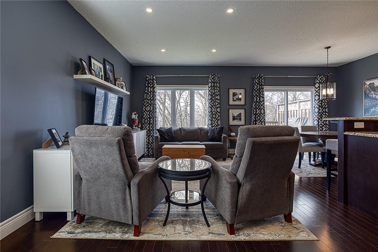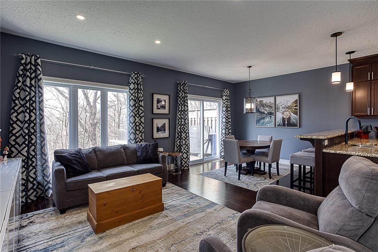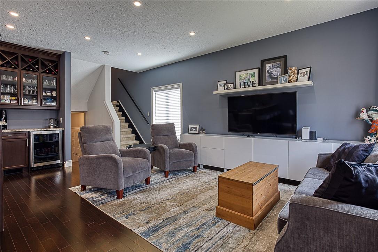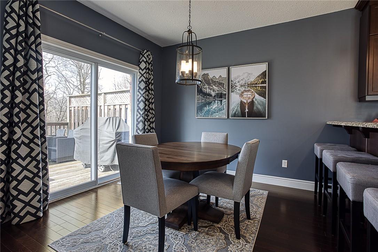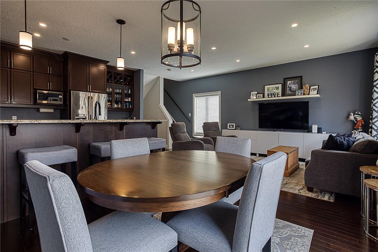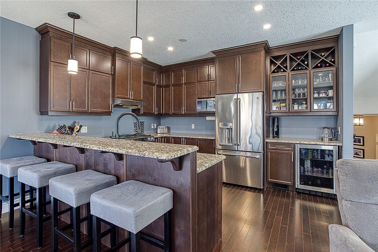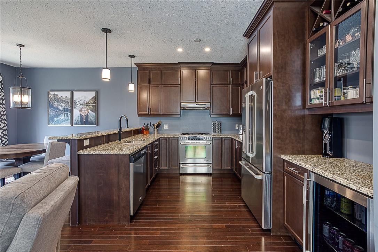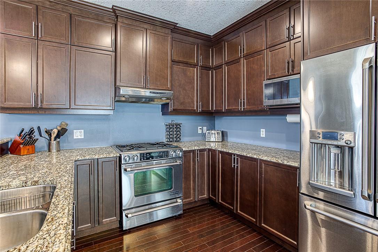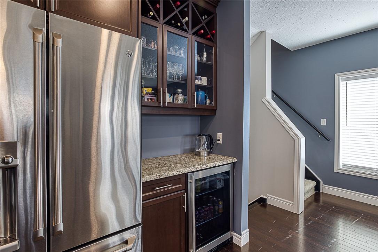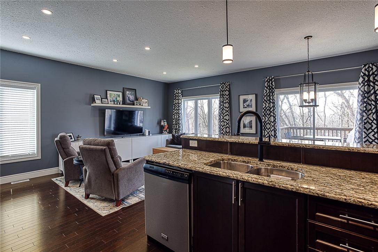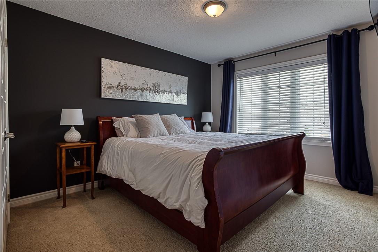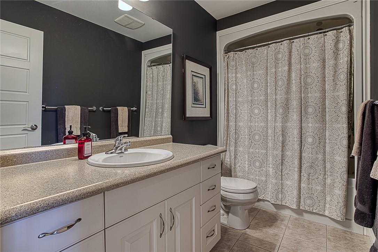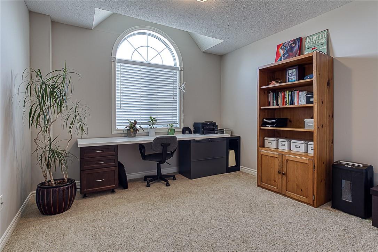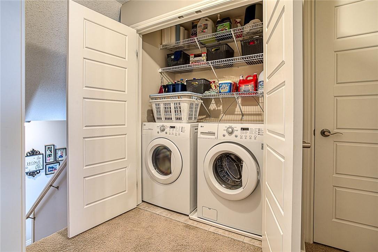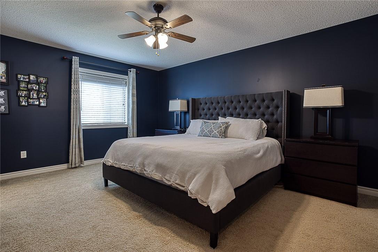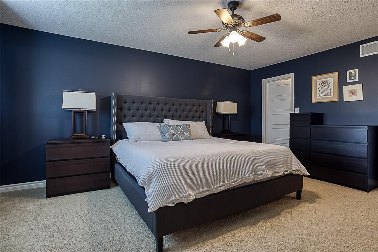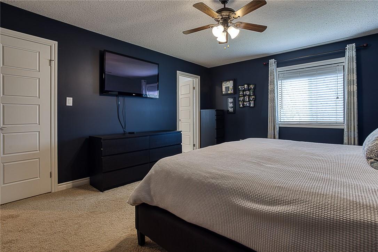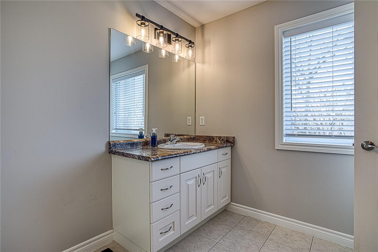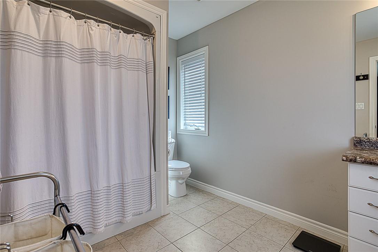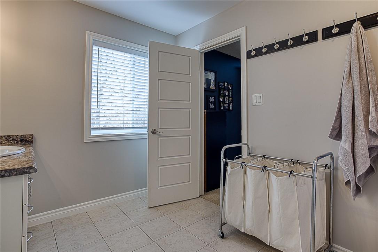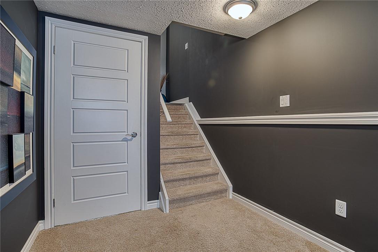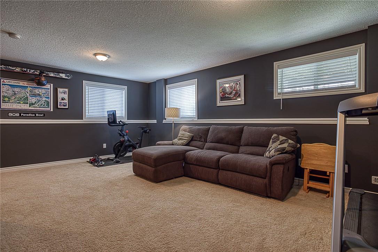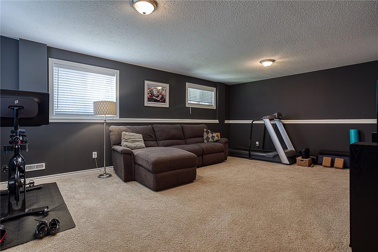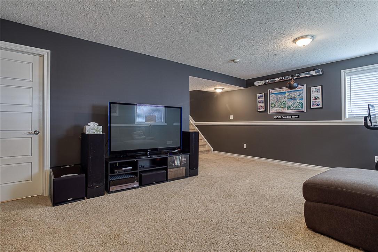55 Orchard Street London, Ontario - MLS#: H4187947
$629,900Maintenance,
$260 Monthly
Maintenance,
$260 MonthlyGorgeous End Unit Luxury Townhouse Condo backing on to serene green space overlooking the Coves woodlands and ponds. Located just a short walk to Old South’s Wortley Village and Downtown London. This modern floor plan and energy efficient 3 bedroom, 2.5 bathroom home offers 2300 sq ft of finished living space (see floor plans). The bright and open main floor features hardwood floors, living and dining areas with large windows overlooking the ravine, and a large kitchen with stainless steel appliances, ceiling height dark cabinets, granite countertops and a raised bar. The second level features two large bedrooms and the 4pc main bath. The third level feels like a retreat and features a laundry area, massive master bedroom with his/hers walk-in closets and roomy 4pc ensuite. And wait… there iss more… the lower level has a huge rec room and utility room, and there is still a basement with storage on top of that. All of this and the condo also includes an oversized single car garage, updated HVAC, a natural gas BBQ line, raised deck, and low condo fees. (id:51158)
MLS# H4187947 – FOR SALE : 55 Orchard Street London – 3 Beds, 3 Baths Attached Row / Townhouse ** Gorgeous End Unit Luxury Townhouse Condo backing on to serene green space overlooking the Coves woodlands and ponds. Located just a short walk to Old South’s Wortley Village and Downtown London. This modern floor plan and energy efficient 3 bedroom, 2.5 bathroom home offers 2300 sq ft of finished living space (see floor plans). The bright and open main floor features hardwood floors, living and dining areas with large windows overlooking the ravine, and a large kitchen with stainless steel appliances, ceiling height dark cabinets, granite countertops and a raised bar. The second level features two large bedrooms and the 4pc main bath. The third level feels like a retreat and features a laundry area, massive master bedroom with his/hers walk-in closets and roomy 4pc ensuite. And wait… there iss more… the lower level has a huge rec room and utility room, and there is still a basement with storage on top of that. All of this and the condo also includes an oversized single car garage, updated HVAC, a natural gas BBQ line, raised deck, and low condo fees. (id:51158) ** 55 Orchard Street London **
⚡⚡⚡ Disclaimer: While we strive to provide accurate information, it is essential that you to verify all details, measurements, and features before making any decisions.⚡⚡⚡
📞📞📞Please Call me with ANY Questions, 416-477-2620📞📞📞
Property Details
| MLS® Number | H4187947 |
| Property Type | Single Family |
| Amenities Near By | Public Transit, Schools |
| Equipment Type | Water Heater |
| Features | Ravine, Conservation/green Belt, Shared Driveway, Automatic Garage Door Opener |
| Parking Space Total | 3 |
| Rental Equipment Type | Water Heater |
About 55 Orchard Street, London, Ontario
Building
| Bathroom Total | 3 |
| Bedrooms Above Ground | 3 |
| Bedrooms Total | 3 |
| Appliances | Dishwasher, Dryer, Refrigerator, Stove, Washer, Window Coverings, Garage Door Opener |
| Basement Development | Unfinished |
| Basement Type | Full (unfinished) |
| Constructed Date | 2010 |
| Construction Material | Wood Frame |
| Construction Style Attachment | Attached |
| Cooling Type | Air Exchanger, Central Air Conditioning |
| Exterior Finish | Aluminum Siding, Brick, Wood |
| Foundation Type | Poured Concrete |
| Half Bath Total | 1 |
| Heating Fuel | Natural Gas |
| Heating Type | Forced Air |
| Size Exterior | 1792 Sqft |
| Size Interior | 1792 Sqft |
| Type | Row / Townhouse |
| Utility Water | Municipal Water |
Parking
| Attached Garage | |
| Shared |
Land
| Acreage | No |
| Land Amenities | Public Transit, Schools |
| Sewer | Municipal Sewage System |
| Size Irregular | X |
| Size Total Text | X |
| Zoning Description | Residential |
Rooms
| Level | Type | Length | Width | Dimensions |
|---|---|---|---|---|
| Second Level | Living Room | 11' 11'' x 20' 9'' | ||
| Second Level | Dining Room | 9' 5'' x 11' 1'' | ||
| Second Level | Kitchen | 13' 7'' x 10' 1'' | ||
| Third Level | 4pc Bathroom | 10' 5'' x 4' 11'' | ||
| Third Level | Bedroom | 10' 9'' x 11' 4'' | ||
| Third Level | Bedroom | 10' 6'' x 14' 10'' | ||
| Basement | Storage | 18' 10'' x 8' 8'' | ||
| Sub-basement | Utility Room | 13' 5'' x 6' 6'' | ||
| Sub-basement | Recreation Room | 20' 11'' x 19' 9'' | ||
| Unknown | 4pc Ensuite Bath | 7' 10'' x 11' 10'' | ||
| Unknown | Primary Bedroom | 13' 4'' x 16' 10'' | ||
| Unknown | Laundry Room | Measurements not available | ||
| Ground Level | 2pc Bathroom | 4' 4'' x 6' 9'' | ||
| Ground Level | Foyer | Measurements not available |
https://www.realtor.ca/real-estate/26623937/55-orchard-street-london
Interested?
Contact us for more information

