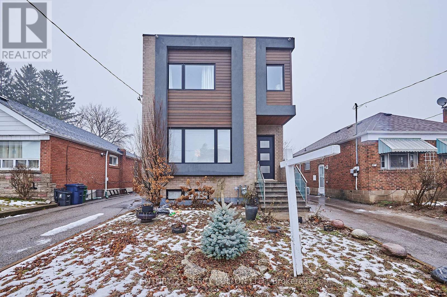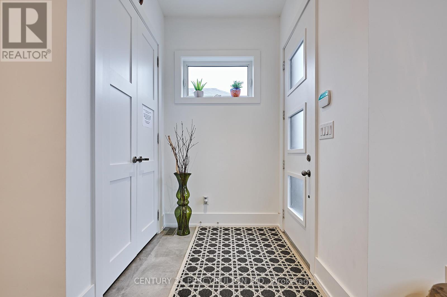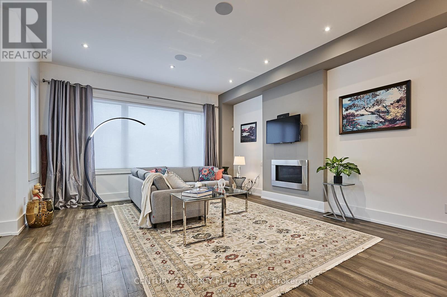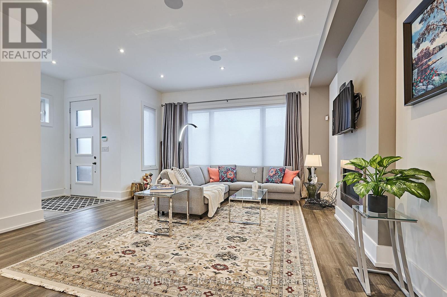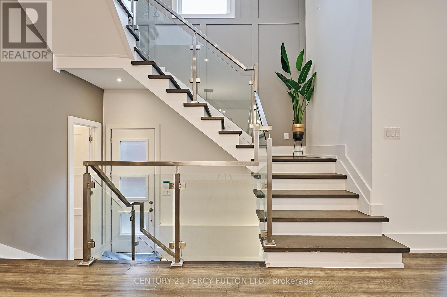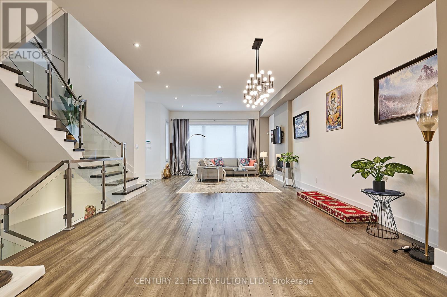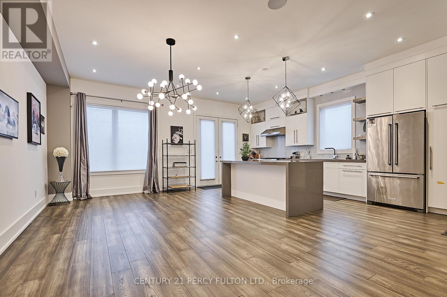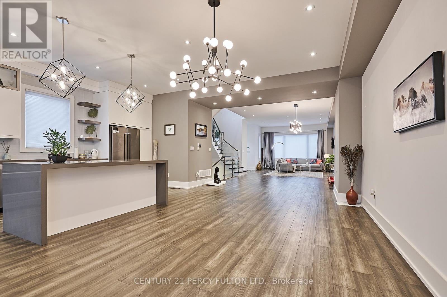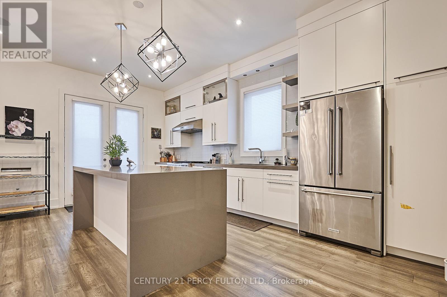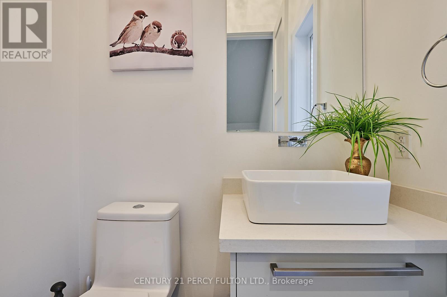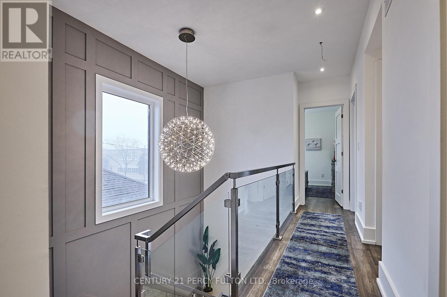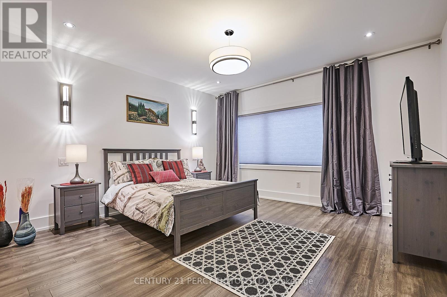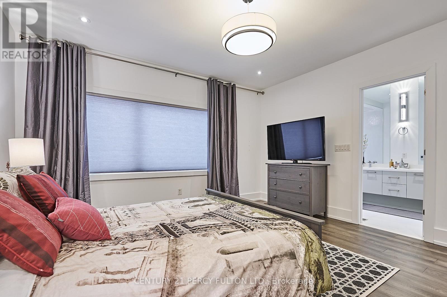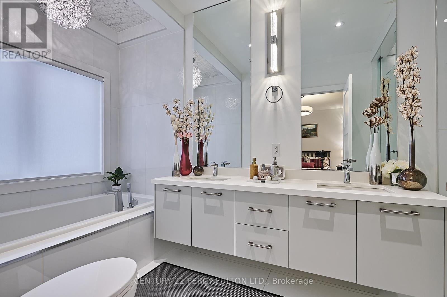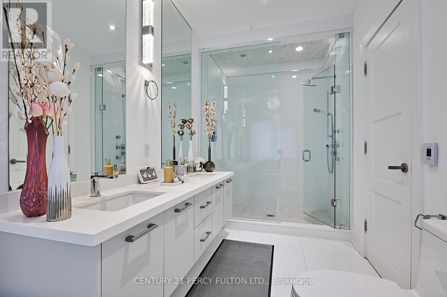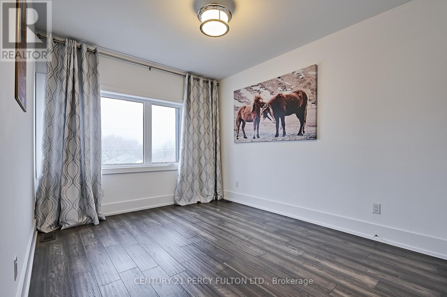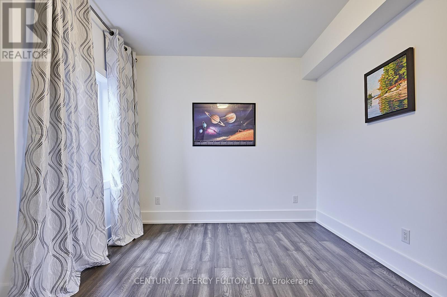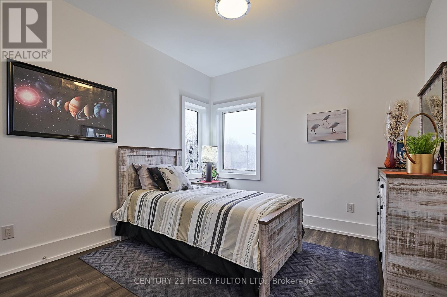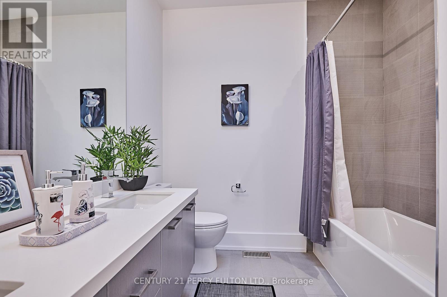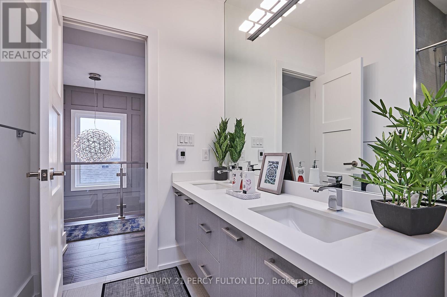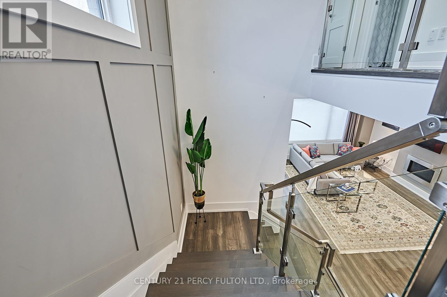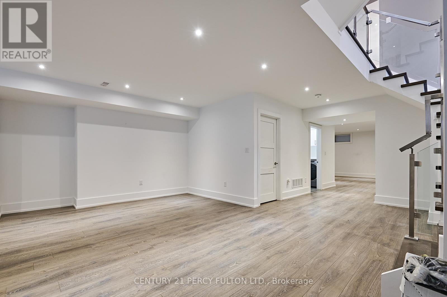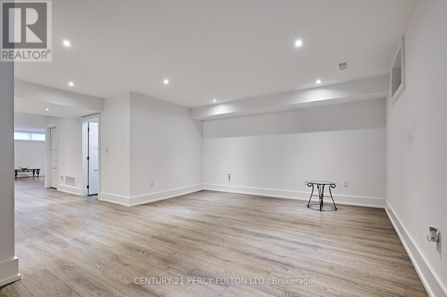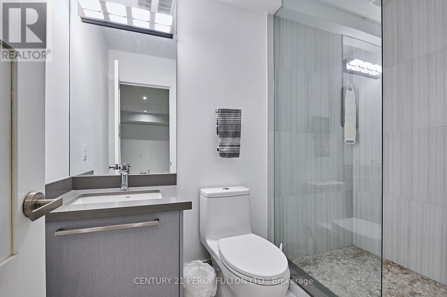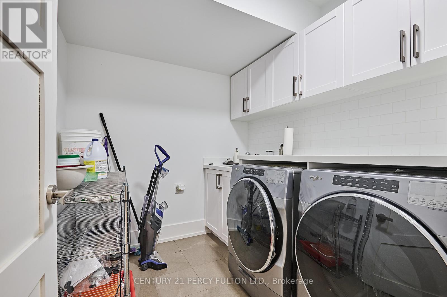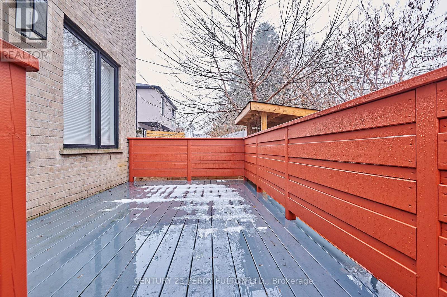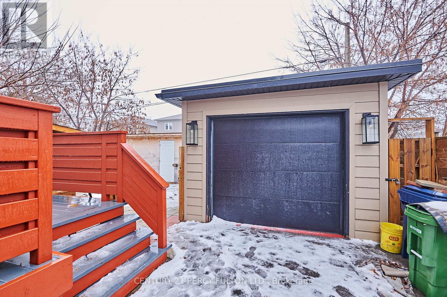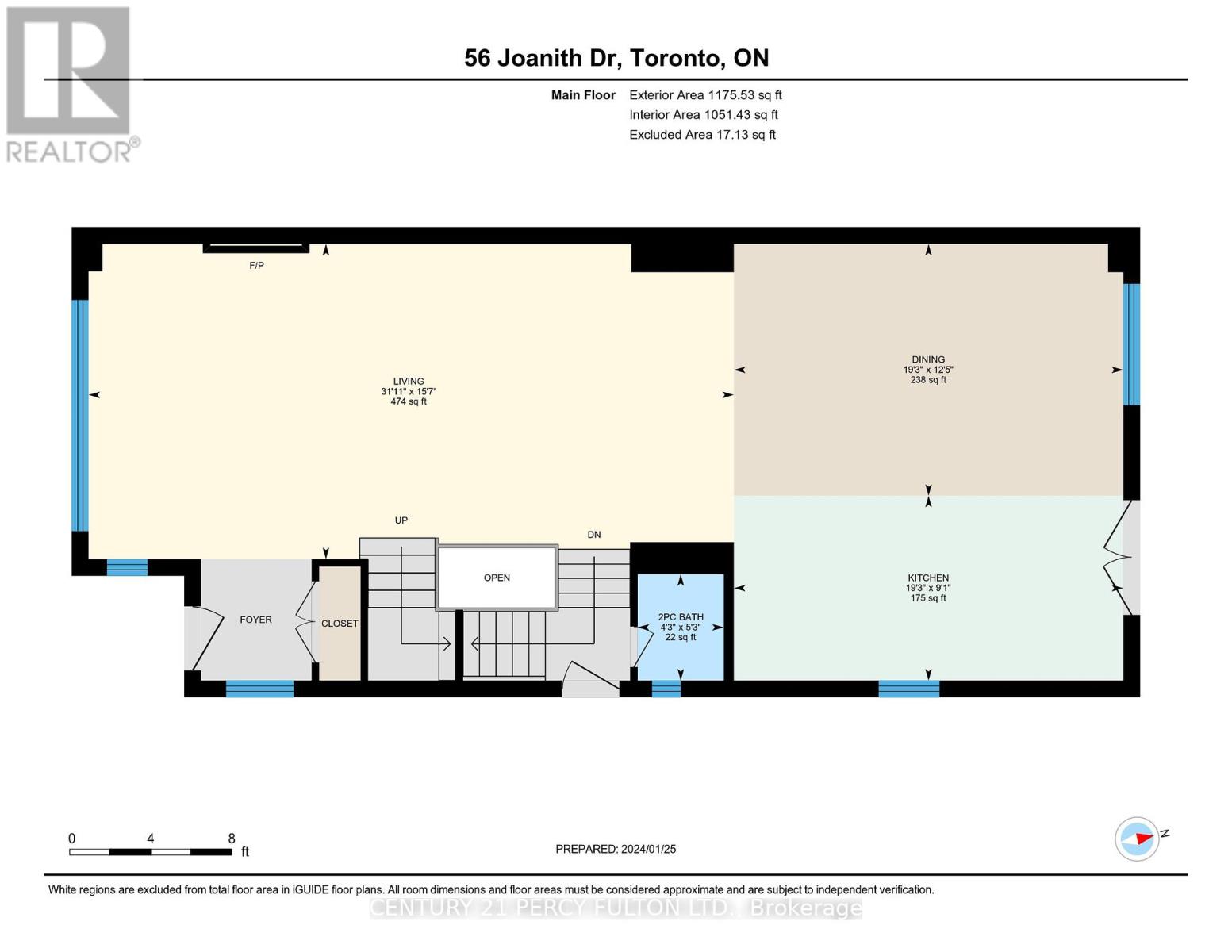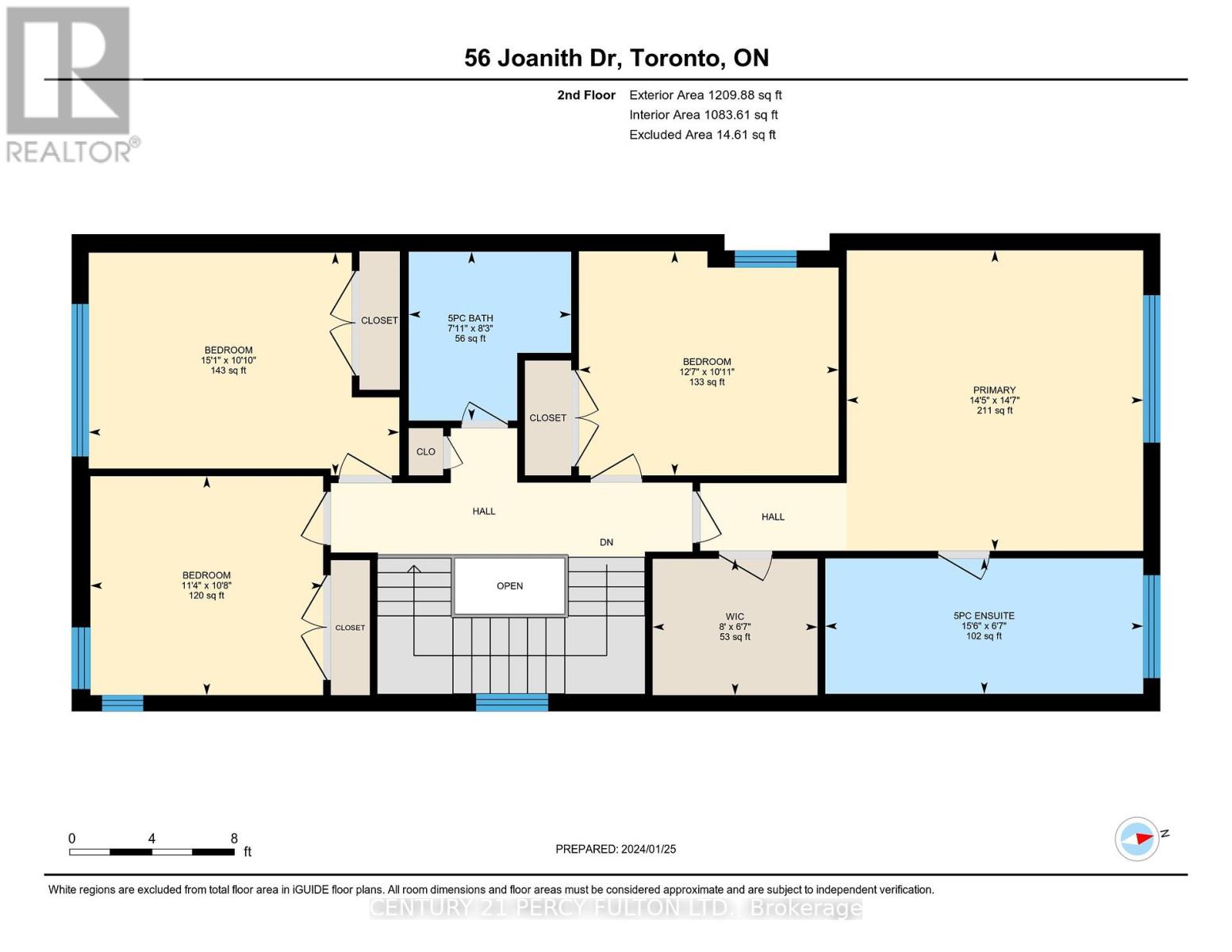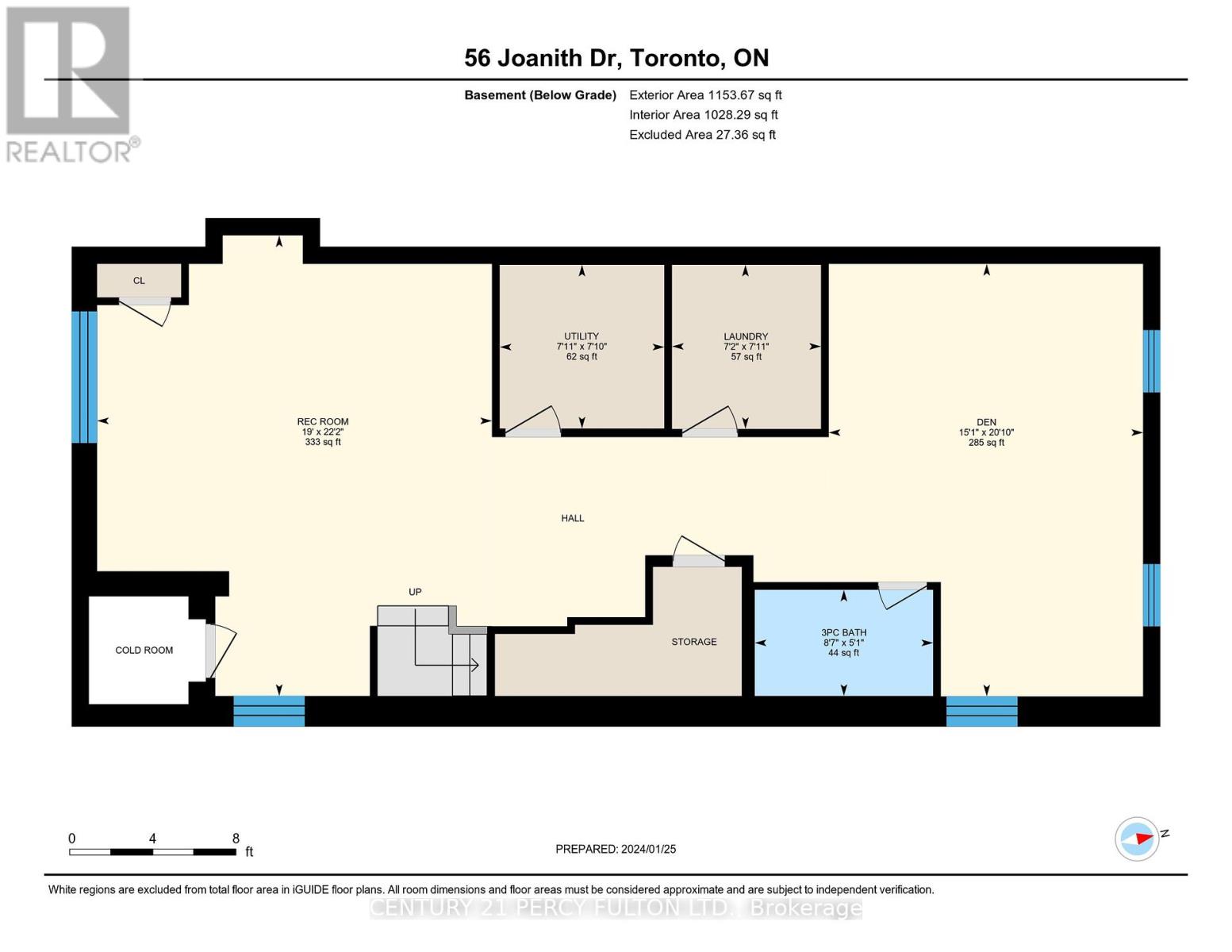56 Joanith Dr Toronto, Ontario - MLS#: E8139592
$2,099,000
Stunning Custom Built 4 Bedroom Ultra Modern Home Where Pride Meets Perfection! Prestigious Neighbourhood, Loaded With High Quality Finishings. Modern Contemporary Light Fixtures Sleek Glass Railings On Stairs. Cozy Gas Fireplace, Hardwood Floors, Pot Lights, High Ceiling Throughout, Stereo Sound System on Ceilings, Unique Built-In Alarm System, And Much More! Gourmet Open Concept Kitchen + Elegant Generous Size Centre Island A Chef's Delight. Top Of The Line S/S Appliances Enjoy The Elegant Living/Dining Rm. 2nd Floor Boasts 4 Spacious Bedrooms + 6 Pc Master Ensuite W/ Heated Floors. Double Sinks In Bathrooms, Smart Mirrors, Skylight and Soaker Tub. Separate Entrance To Finished Basement Which Boasts High Ceilings, Pot Lights. Above Grade Windows, Laundry Rm and 3 Pc Washroom. Parking For 5 Cars. Just Move In and Enjoy! (id:51158)
MLS# E8139592 – FOR SALE : 56 Joanith Dr O’connor-parkview Toronto – 4 Beds, 4 Baths Detached House ** Stunning Custom Built 4 Bedroom Ultra Modern Home Where Pride Meets Perfection! Prestigious Neighbourhood, Loaded With High Quality Finishings. Modern Contemporary Light Fixtures Sleek Glass Railings On Stairs. Cozy Gas Fireplace, Hardwood Floors, Pot Lights, High Ceiling Throughout, Surround Sound System on Ceilings, Unique Built-In Alarm System, And Much More! Gourmet Open Concept Kitchen + Elegant Generous Size Centre Island A Chef’s Delight. Top Of The Line S/S Appliances Enjoy The Elegant Living/Dining Rm. 2nd Floor Boasts 4 Spacious Bedrooms + 6 Pc Master Ensuite W/ Heated Floors. Double Sinks In Bathrooms, Smart Mirrors, Skylight and Soaker Tub. Separate Entrance To Finished Basement Which Boasts High Ceilings, Pot Lights. Above Grade Windows, Laundry Rm and 3 Pc Washroom. Parking For 5 Cars. Just Move In and Enjoy! (id:51158) ** 56 Joanith Dr O’connor-parkview Toronto **
⚡⚡⚡ Disclaimer: While we strive to provide accurate information, it is essential that you to verify all details, measurements, and features before making any decisions.⚡⚡⚡
📞📞📞Please Call me with ANY Questions, 416-477-2620📞📞📞
Property Details
| MLS® Number | E8139592 |
| Property Type | Single Family |
| Community Name | O'Connor-Parkview |
| Parking Space Total | 5 |
About 56 Joanith Dr, Toronto, Ontario
Building
| Bathroom Total | 4 |
| Bedrooms Above Ground | 4 |
| Bedrooms Total | 4 |
| Basement Development | Finished |
| Basement Features | Separate Entrance |
| Basement Type | N/a (finished) |
| Construction Style Attachment | Detached |
| Cooling Type | Central Air Conditioning |
| Exterior Finish | Brick |
| Fireplace Present | Yes |
| Heating Fuel | Natural Gas |
| Heating Type | Forced Air |
| Stories Total | 2 |
| Type | House |
Parking
| Detached Garage |
Land
| Acreage | No |
| Size Irregular | 35 X 105 Ft |
| Size Total Text | 35 X 105 Ft |
Rooms
| Level | Type | Length | Width | Dimensions |
|---|---|---|---|---|
| Second Level | Primary Bedroom | 6.56 m | 4.45 m | 6.56 m x 4.45 m |
| Second Level | Bedroom 2 | 3.84 m | 3.31 m | 3.84 m x 3.31 m |
| Second Level | Bedroom 3 | 4.57 m | 3.2 m | 4.57 m x 3.2 m |
| Second Level | Bedroom 4 | 3.23 m | 3.44 m | 3.23 m x 3.44 m |
| Basement | Recreational, Games Room | 8 m | 6.75 m | 8 m x 6.75 m |
| Basement | Great Room | 6.35 m | 5.34 m | 6.35 m x 5.34 m |
| Basement | Laundry Room | 2.4 m | 2.17 m | 2.4 m x 2.17 m |
| Basement | Cold Room | 1.67 m | 1.56 m | 1.67 m x 1.56 m |
| Main Level | Living Room | 8.2 m | 4.75 m | 8.2 m x 4.75 m |
| Main Level | Dining Room | 8.2 m | 4.75 m | 8.2 m x 4.75 m |
| Main Level | Kitchen | 7.43 m | 6.58 m | 7.43 m x 6.58 m |
| Main Level | Family Room | Measurements not available |
https://www.realtor.ca/real-estate/26618450/56-joanith-dr-toronto-oconnor-parkview
Interested?
Contact us for more information

