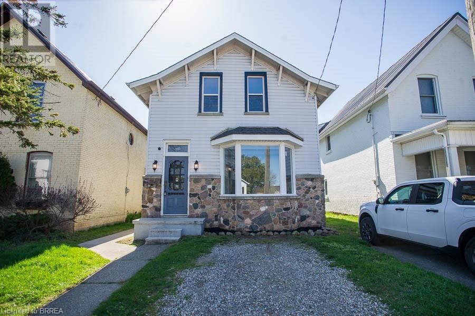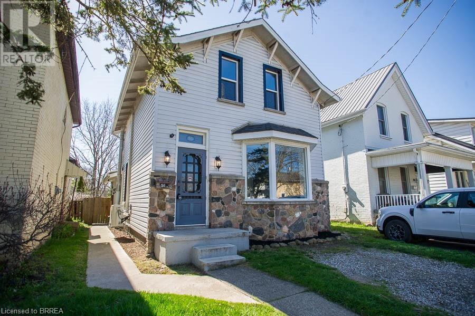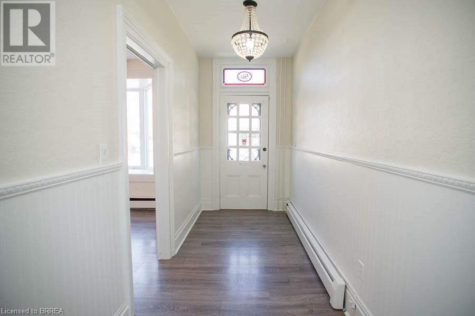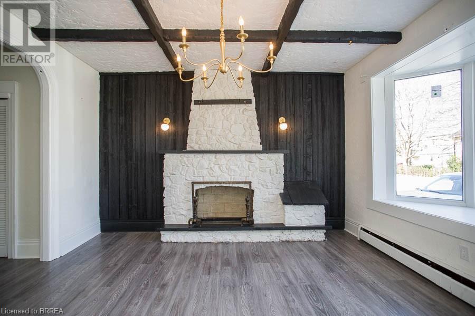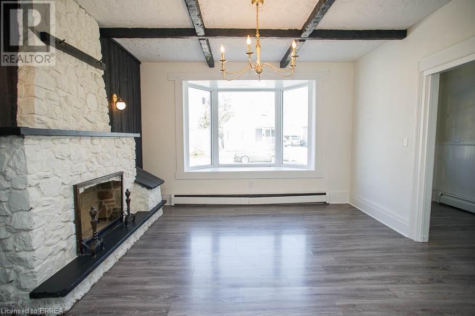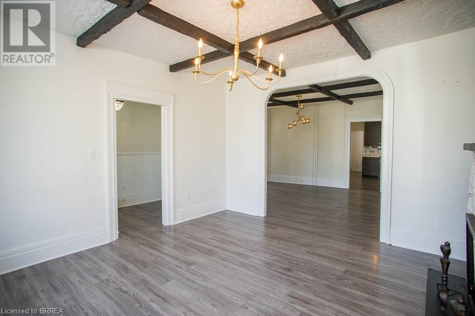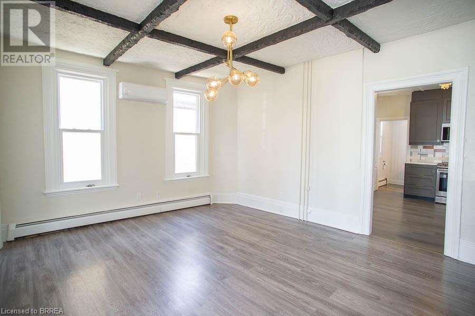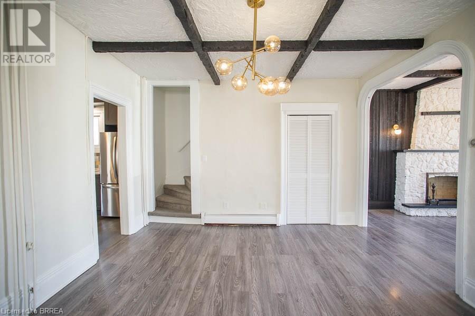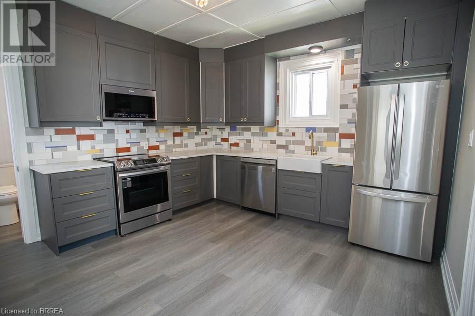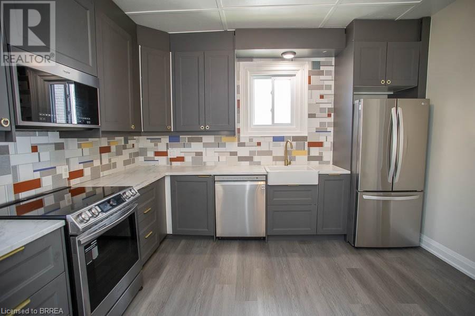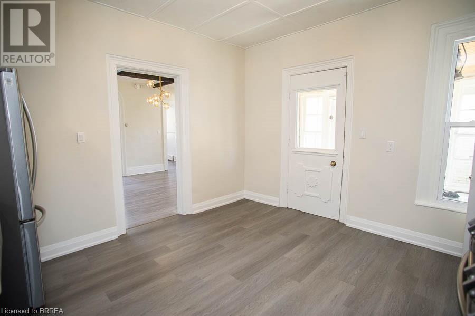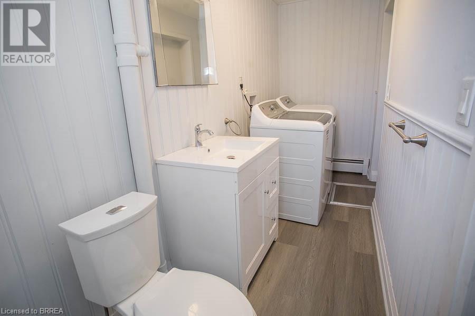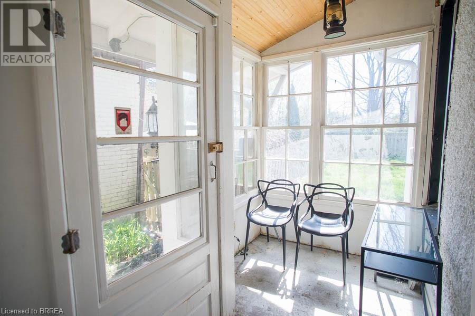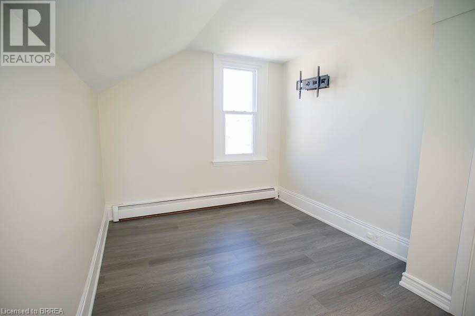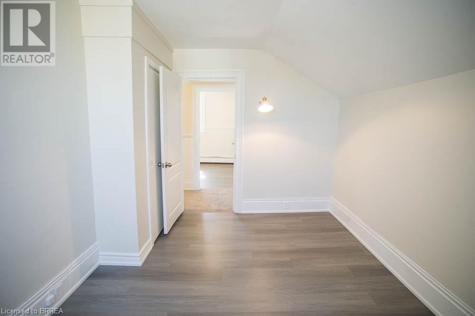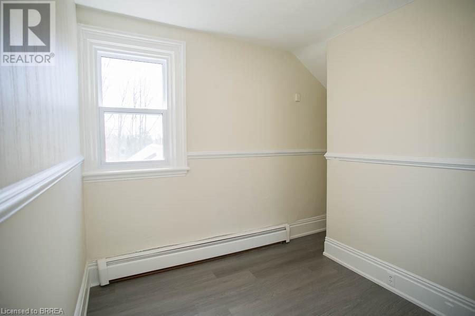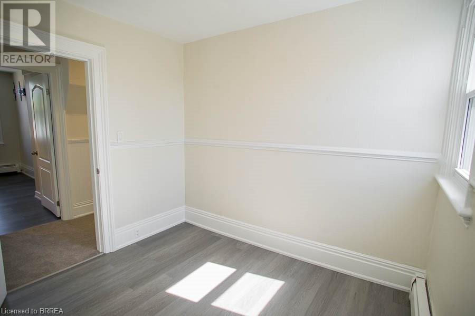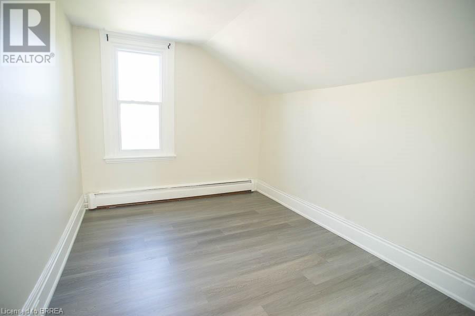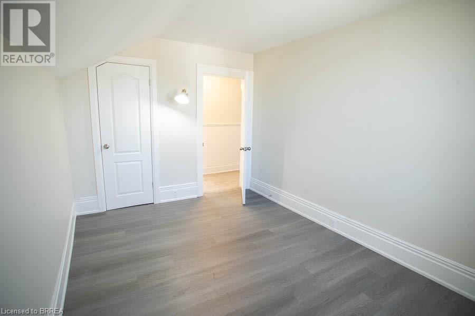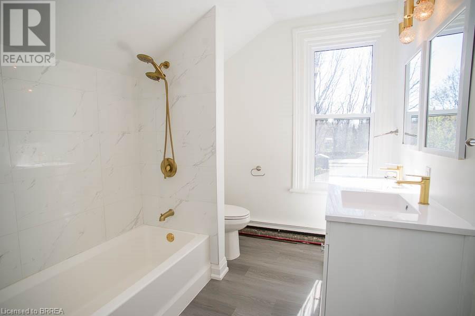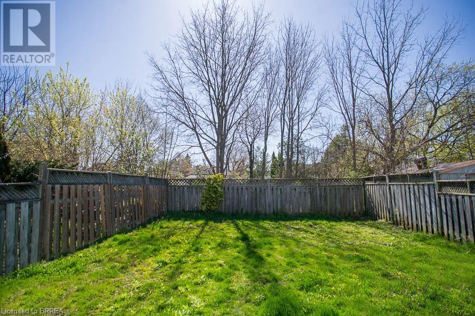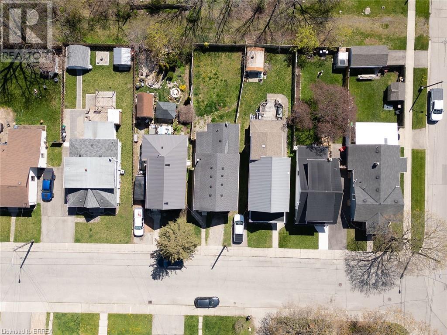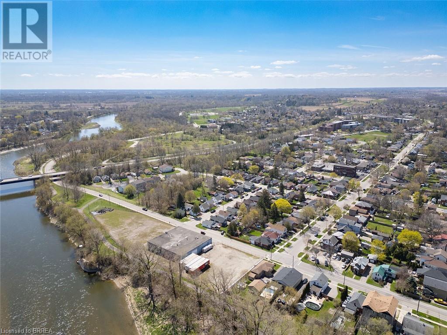56 Richardson Street Brantford, Ontario - MLS#: 40578071
$399,900
Welcome to 56 Richardson Street! Upon entering the living room, you'll be greeted by the warmth of a large stone fireplace and bay windows, perfect for cozy evenings with loved ones. On your way to the kitchen, you will pass through the large dining room with two large windows for natural light. The kitchen has been thoughtful updated with newer appliances, providing functionality while retaining its original charm. In the kitchen, you will find an entrance to a cozy sunroom that leads to a generously sized backyard offering plenty of room for outdoor activities and relaxation. Upstairs you will find three nicely sized bedrooms, as well as a 5 piece bathroom with luxury style fixtures and his & hers sinks. The home is freshly painted with new carpet up the stairs which offers a blank canvas for your personal touch and style. With a little creativity, this residence has the potential to become your ideal retreat in West Brant. (id:51158)
MLS# 40578071 – FOR SALE : 56 Richardson Street Brantford – 2 Beds, 2 Baths Detached House ** Welcome to 56 Richardson Street! Upon entering the living room, you’ll be greeted by the warmth of a large stone fireplace and bay windows, perfect for cozy evenings with loved ones. On your way to the kitchen, you will pass through the large dining room with two large windows for natural light. The kitchen has been thoughtful updated with newer appliances, providing functionality while retaining its original charm. In the kitchen, you will find an entrance to a cozy sunroom that leads to a generously sized backyard offering plenty of room for outdoor activities and relaxation. Upstairs you will find two bedrooms and one den, as well as a 5 piece bathroom with luxury style fixtures and his & hers sinks. The home is freshly painted with new carpet up the stairs which offers a blank canvas for your personal touch and style. With a little creativity, this residence has the potential to become your ideal retreat in West Brant. (id:51158) ** 56 Richardson Street Brantford **
⚡⚡⚡ Disclaimer: While we strive to provide accurate information, it is essential that you to verify all details, measurements, and features before making any decisions.⚡⚡⚡
📞📞📞Please Call me with ANY Questions, 416-477-2620📞📞📞
Property Details
| MLS® Number | 40578071 |
| Property Type | Single Family |
| Amenities Near By | Park, Place Of Worship, Playground, Public Transit, Schools |
| Community Features | Quiet Area, School Bus |
| Features | Crushed Stone Driveway |
| Parking Space Total | 1 |
About 56 Richardson Street, Brantford, Ontario
Building
| Bathroom Total | 2 |
| Bedrooms Above Ground | 3 |
| Bedrooms Total | 3 |
| Appliances | Dishwasher, Dryer, Microwave, Refrigerator, Stove, Washer, Range - Gas |
| Architectural Style | 2 Level |
| Basement Development | Unfinished |
| Basement Type | Crawl Space (unfinished) |
| Constructed Date | 1855 |
| Construction Style Attachment | Detached |
| Cooling Type | Ductless, Wall Unit |
| Exterior Finish | Aluminum Siding, Stone |
| Fireplace Present | Yes |
| Fireplace Total | 1 |
| Foundation Type | Unknown |
| Half Bath Total | 1 |
| Heating Type | Baseboard Heaters, Radiant Heat |
| Stories Total | 2 |
| Size Interior | 1409 |
| Type | House |
| Utility Water | Municipal Water |
Land
| Access Type | Road Access |
| Acreage | No |
| Land Amenities | Park, Place Of Worship, Playground, Public Transit, Schools |
| Sewer | Municipal Sewage System |
| Size Depth | 108 Ft |
| Size Frontage | 30 Ft |
| Size Total Text | Under 1/2 Acre |
| Zoning Description | F-rc |
Rooms
| Level | Type | Length | Width | Dimensions |
|---|---|---|---|---|
| Second Level | 5pc Bathroom | 9'1'' x 7'3'' | ||
| Second Level | Bedroom | 13'0'' x 9'5'' | ||
| Second Level | Primary Bedroom | 13'0'' x 9'5'' | ||
| Second Level | Bedroom | 9'2'' x 7'9'' | ||
| Main Level | 2pc Bathroom | 13'3'' x 4'4'' | ||
| Main Level | Kitchen | 12'3'' x 10'11'' | ||
| Main Level | Dining Room | 15'8'' x 12'8'' | ||
| Main Level | Living Room | 13'1'' x 13'3'' |
https://www.realtor.ca/real-estate/26805285/56-richardson-street-brantford
Interested?
Contact us for more information

