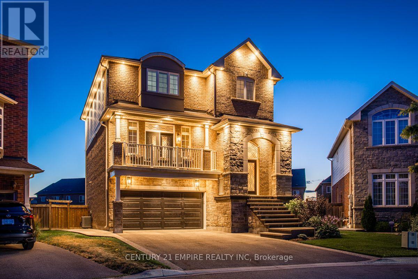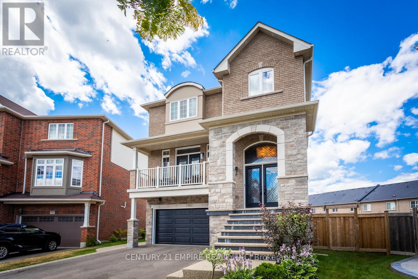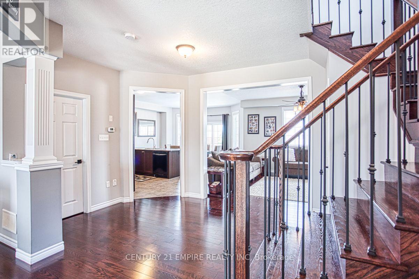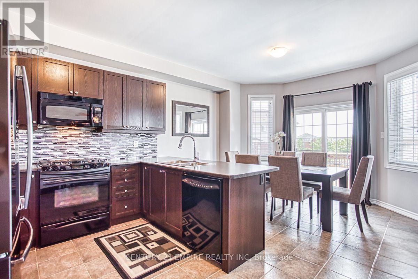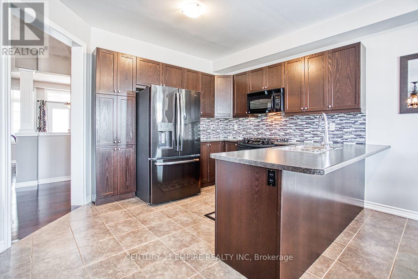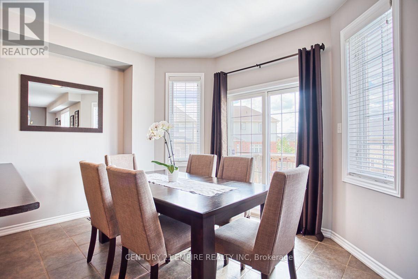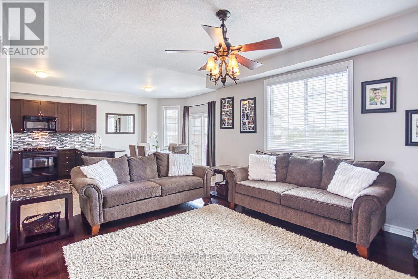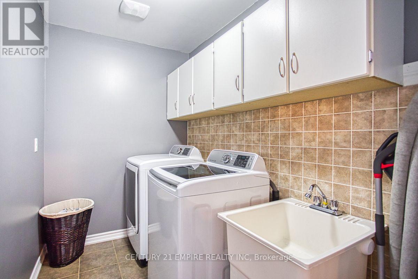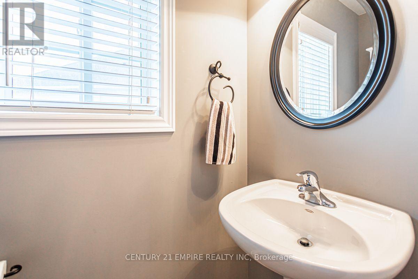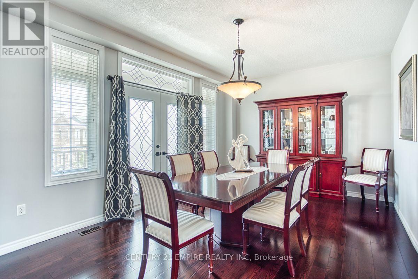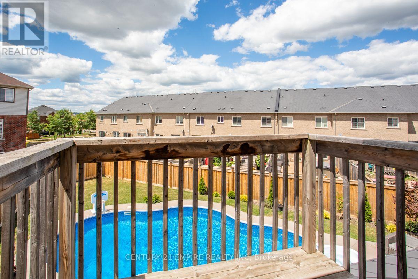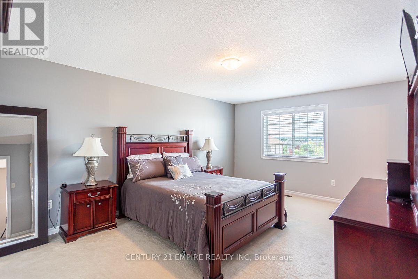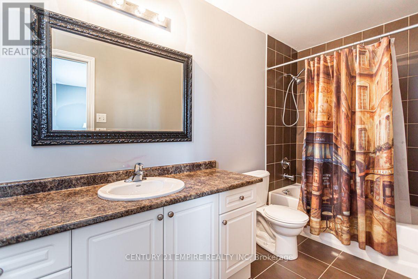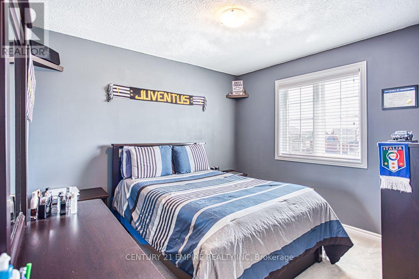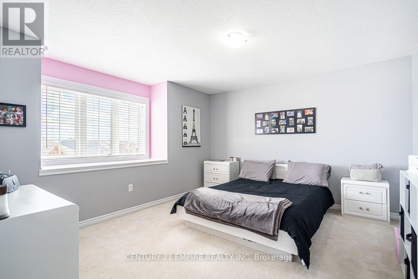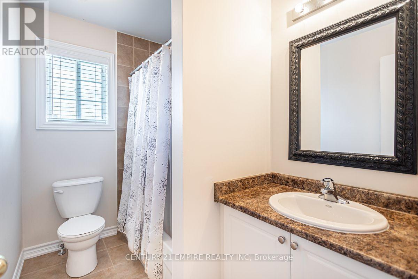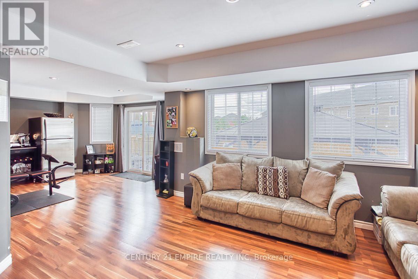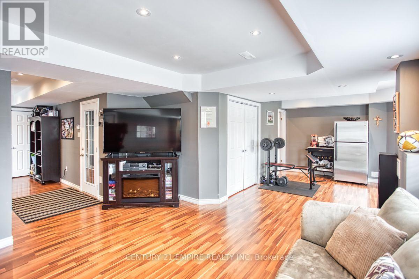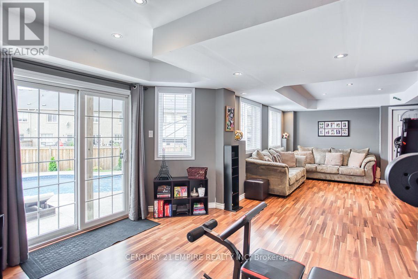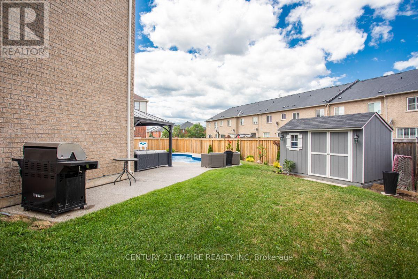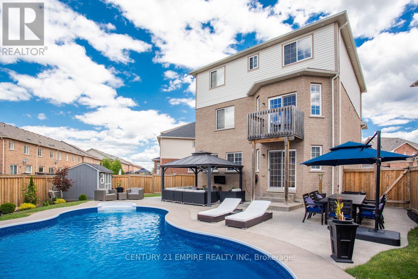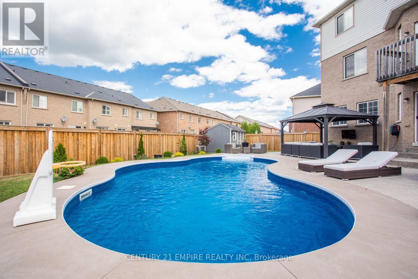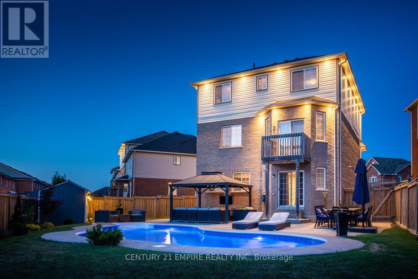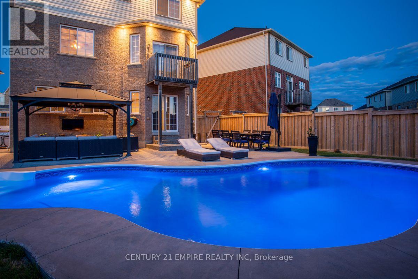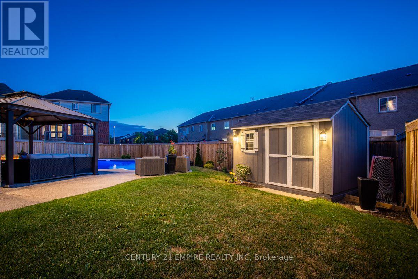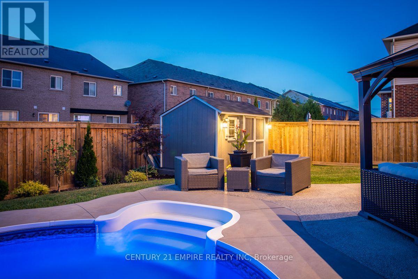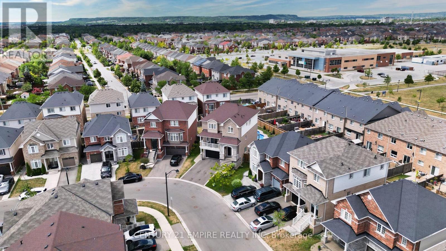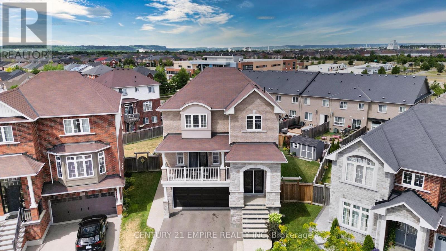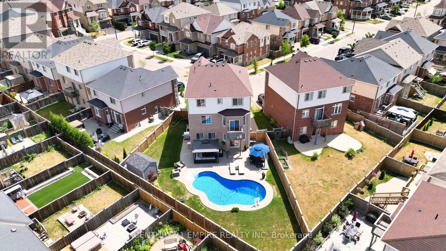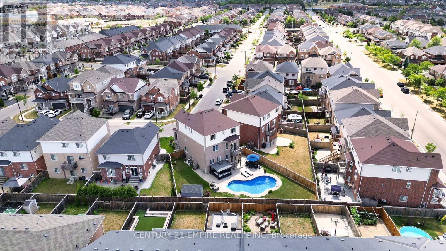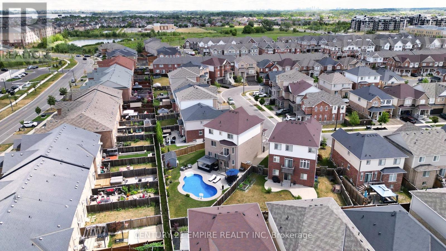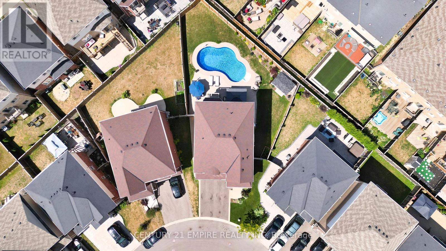560 Sanderson Crescent Milton, Ontario - MLS#: W8226266
$1,589,000
Welcome to this Gorgeous Country Green Built Home, nestled on a quiet street in the Clarke Community. It is just North of Derry Rd & will check mark all of your boxes! 4 Bedrooms, 4Bathrooms, 6 Car parking, Double Door entry, Open concept layout with 2 balconies on the main floor!The fully finished walkout basement leads you to an entertainers paradise which is complete with an inground pool! *Spacious Pie shaped Lot! *Quiet, kid friendly street! **** EXTRAS **** In the heart of Milton! Minutes to the 401, Hospital, Milton Go, Library, Community Centre, Big boxstores, & much more! (id:51158)
MLS# W8226266 – FOR SALE : 560 Sanderson Cres Clarke Milton – 4 Beds, 4 Baths Detached House ** Welcome to this Gorgeous Country Green Built Home, nestled on a quiet street in the Clarke Community. It is just North of Derry Rd & will check mark all of your boxes! 4 Bedrooms, 4Bathrooms, 6 Car parking, Double Door entry, Open concept layout with 2 balconies on the main floor!The fully finished walkout basement leads you to an entertainers paradise which is complete with an inground pool! *Spacious Pie shaped Lot! *Quiet, kid friendly street! **** EXTRAS **** In the heart of Milton! Minutes to the 401, Hospital, Milton Go, Library, Community Centre, Big boxstores, & much more! (id:51158) ** 560 Sanderson Cres Clarke Milton **
⚡⚡⚡ Disclaimer: While we strive to provide accurate information, it is essential that you to verify all details, measurements, and features before making any decisions.⚡⚡⚡
📞📞📞Please Call me with ANY Questions, 416-477-2620📞📞📞
Property Details
| MLS® Number | W8226266 |
| Property Type | Single Family |
| Community Name | Clarke |
| Amenities Near By | Park, Schools |
| Community Features | Community Centre, School Bus |
| Parking Space Total | 6 |
| Pool Type | Inground Pool |
About 560 Sanderson Crescent, Milton, Ontario
Building
| Bathroom Total | 4 |
| Bedrooms Above Ground | 4 |
| Bedrooms Total | 4 |
| Appliances | Window Coverings |
| Basement Development | Finished |
| Basement Features | Walk Out |
| Basement Type | N/a (finished) |
| Construction Style Attachment | Detached |
| Cooling Type | Central Air Conditioning |
| Exterior Finish | Brick, Stone |
| Foundation Type | Concrete |
| Heating Fuel | Natural Gas |
| Heating Type | Forced Air |
| Stories Total | 2 |
| Type | House |
| Utility Water | Municipal Water |
Parking
| Garage |
Land
| Acreage | No |
| Land Amenities | Park, Schools |
| Sewer | Sanitary Sewer |
| Size Irregular | 33.43 Ft ; 85.72*83.91*16.83*117.43*11.15(*3) |
| Size Total Text | 33.43 Ft ; 85.72*83.91*16.83*117.43*11.15(*3)|under 1/2 Acre |
Rooms
| Level | Type | Length | Width | Dimensions |
|---|---|---|---|---|
| Second Level | Bedroom 4 | 3.7 m | 3.19 m | 3.7 m x 3.19 m |
| Second Level | Bathroom | 2.59 m | 1.65 m | 2.59 m x 1.65 m |
| Second Level | Primary Bedroom | 4.87 m | 5.61 m | 4.87 m x 5.61 m |
| Second Level | Bedroom 2 | 3.18 m | 4.12 m | 3.18 m x 4.12 m |
| Second Level | Bedroom 3 | 4.77 m | 3.68 m | 4.77 m x 3.68 m |
| Main Level | Dining Room | 5.36 m | 3.63 m | 5.36 m x 3.63 m |
| Main Level | Laundry Room | 2.84 m | 1.66 m | 2.84 m x 1.66 m |
| Main Level | Kitchen | 3.92 m | 3.13 m | 3.92 m x 3.13 m |
| Main Level | Eating Area | 3.92 m | 2.74 m | 3.92 m x 2.74 m |
| Main Level | Bathroom | Measurements not available | ||
| Main Level | Family Room | 4.62 m | 3.93 m | 4.62 m x 3.93 m |
https://www.realtor.ca/real-estate/26739812/560-sanderson-crescent-milton-clarke
Interested?
Contact us for more information

