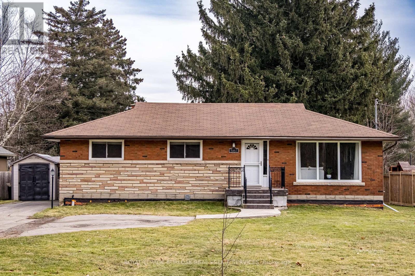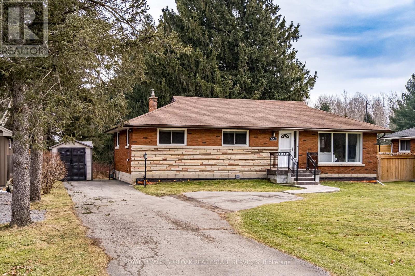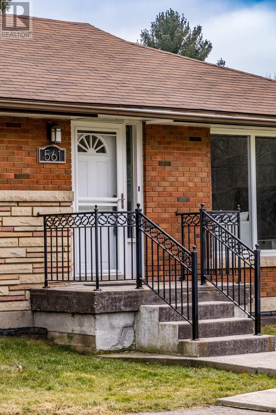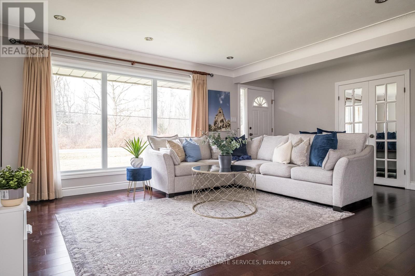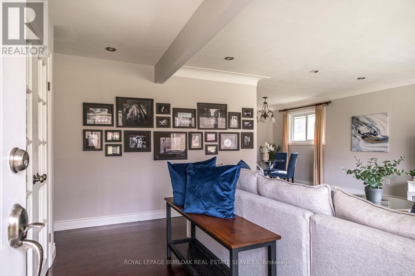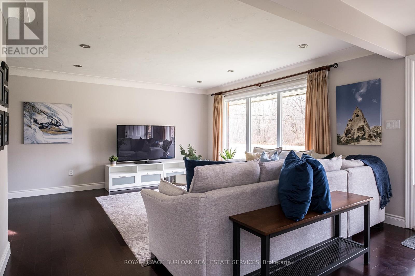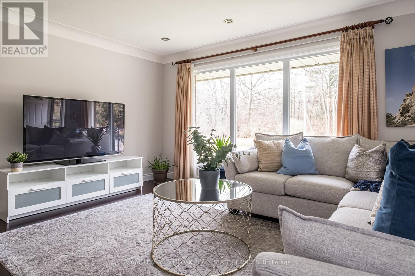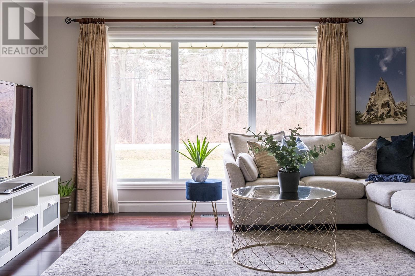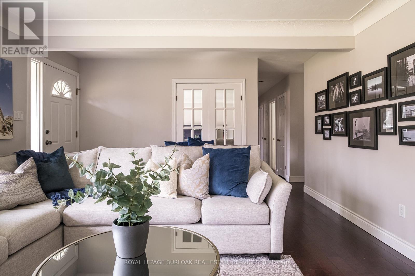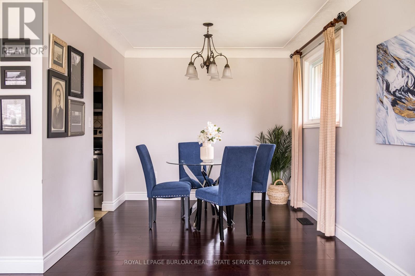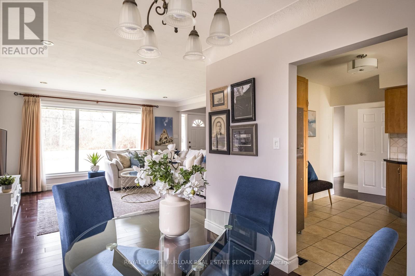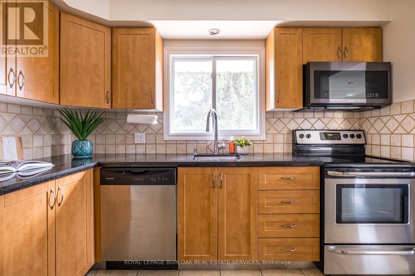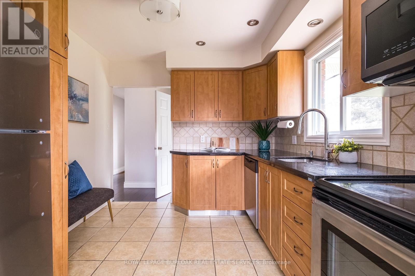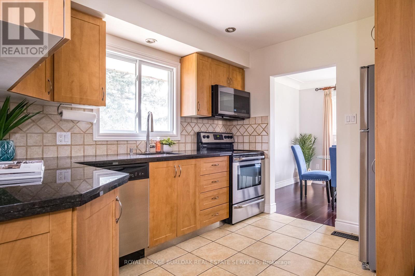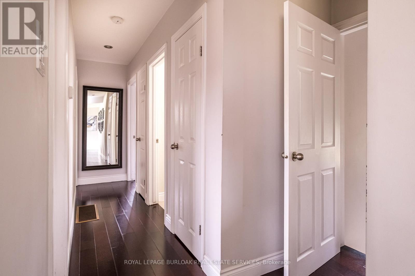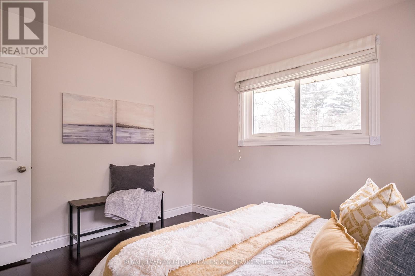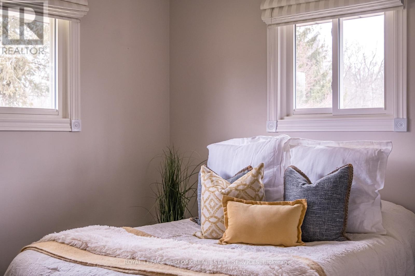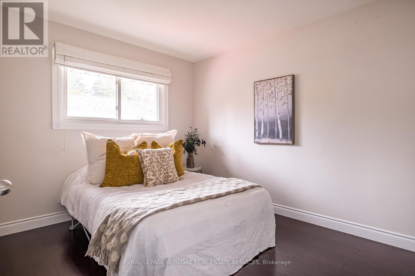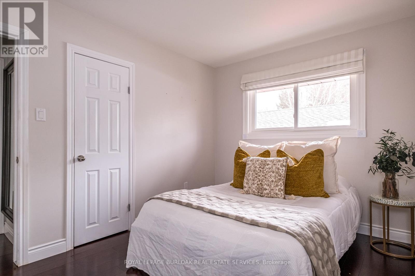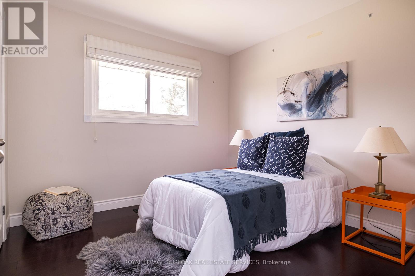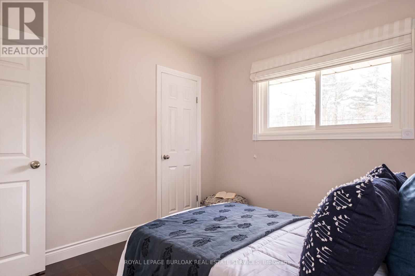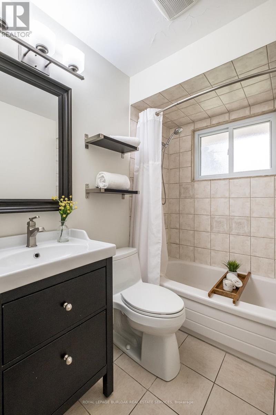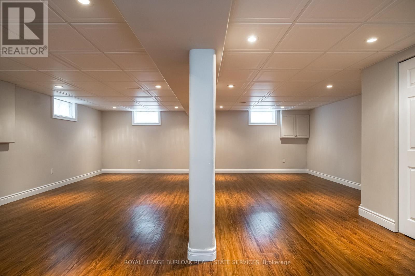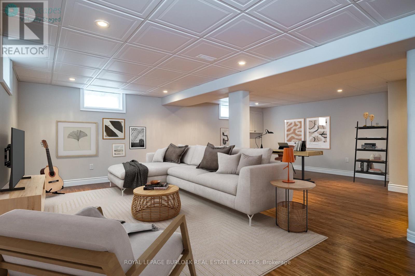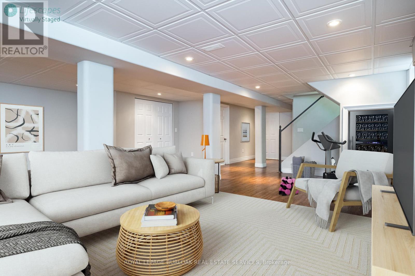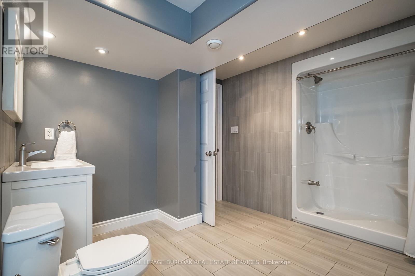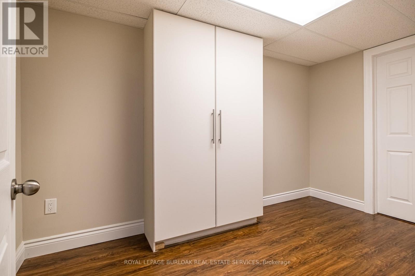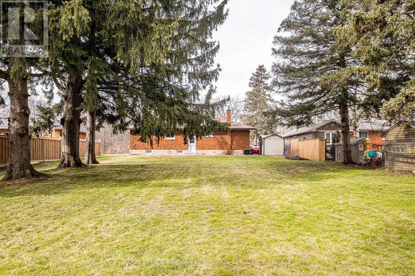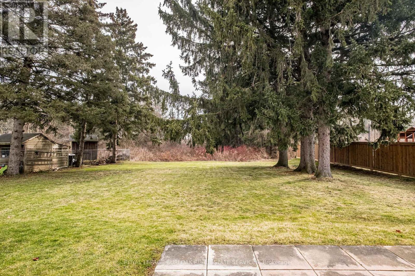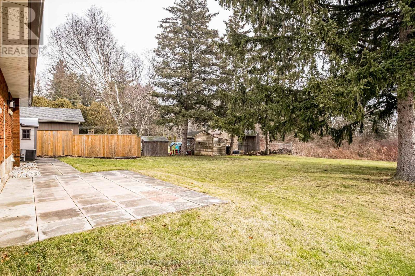561 Glancaster Rd Hamilton, Ontario - MLS#: X8063634
$885,000
Introducing this charming 3-bed, 2-bath bungalow, nestled on a spacious lot with offering tranquility and space for outdoor activities. This home boasts a fully finished basement, complete with a separate entrance, providing versatility and potential for additional living space or multigenerational living. With a thoughtful layout and modern amenities, this property is the epitome of comfortable living in a serene setting. (id:51158)
MLS# X8063634 – FOR SALE : 561 Glancaster Rd Airport Employment Area Hamilton – 3 Beds, 2 Baths Detached House ** Introducing this charming 3-bed, 2-bath bungalow, nestled on a spacious lot with offering tranquility and space for outdoor activities. This home boasts a fully finished basement, complete with a separate entrance, providing versatility and potential for additional living space or multigenerational living. With a thoughtful layout and modern amenities, this property is the epitome of comfortable living in a serene setting. (id:51158) ** 561 Glancaster Rd Airport Employment Area Hamilton **
⚡⚡⚡ Disclaimer: While we strive to provide accurate information, it is essential that you to verify all details, measurements, and features before making any decisions.⚡⚡⚡
📞📞📞Please Call me with ANY Questions, 416-477-2620📞📞📞
Property Details
| MLS® Number | X8063634 |
| Property Type | Single Family |
| Community Name | Airport Employment Area |
| Parking Space Total | 4 |
About 561 Glancaster Rd, Hamilton, Ontario
Building
| Bathroom Total | 2 |
| Bedrooms Above Ground | 3 |
| Bedrooms Total | 3 |
| Architectural Style | Bungalow |
| Basement Development | Finished |
| Basement Type | N/a (finished) |
| Construction Style Attachment | Detached |
| Cooling Type | Central Air Conditioning |
| Exterior Finish | Brick |
| Heating Fuel | Natural Gas |
| Heating Type | Forced Air |
| Stories Total | 1 |
| Type | House |
Land
| Acreage | No |
| Sewer | Septic System |
| Size Irregular | 75.16 X 197.88 Ft |
| Size Total Text | 75.16 X 197.88 Ft |
Rooms
| Level | Type | Length | Width | Dimensions |
|---|---|---|---|---|
| Basement | Family Room | 10.31 m | 7.23 m | 10.31 m x 7.23 m |
| Basement | Bathroom | 3.04 m | 3.92 m | 3.04 m x 3.92 m |
| Basement | Office | 3.66 m | 2.13 m | 3.66 m x 2.13 m |
| Main Level | Dining Room | 2.72 m | 2.83 m | 2.72 m x 2.83 m |
| Main Level | Kitchen | 3.25 m | 2.82 m | 3.25 m x 2.82 m |
| Main Level | Living Room | 6.09 m | 4.12 m | 6.09 m x 4.12 m |
| Main Level | Primary Bedroom | 3.61 m | 3.05 m | 3.61 m x 3.05 m |
| Main Level | Bathroom | 1.59 m | 2.82 m | 1.59 m x 2.82 m |
| Main Level | Bedroom 2 | 3.63 m | 2.82 m | 3.63 m x 2.82 m |
Utilities
| Sewer | Available |
| Natural Gas | Available |
| Electricity | Available |
| Cable | Available |
https://www.realtor.ca/real-estate/26508705/561-glancaster-rd-hamilton-airport-employment-area
Interested?
Contact us for more information

