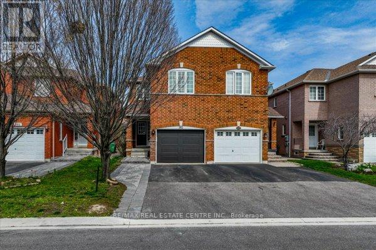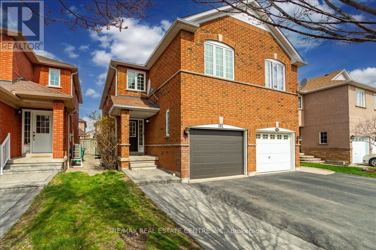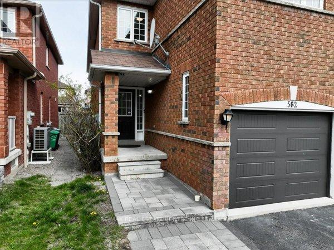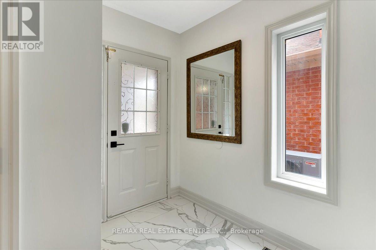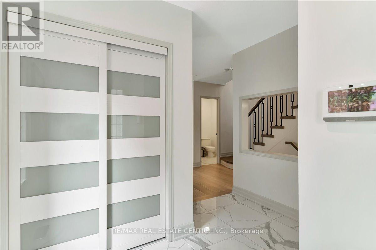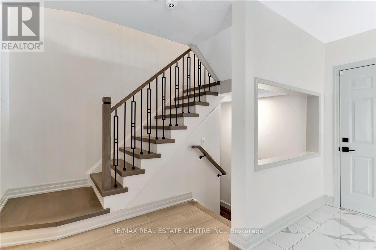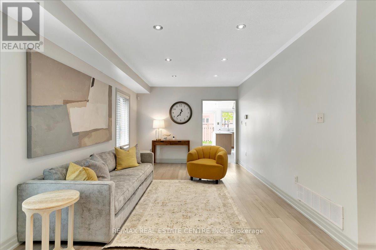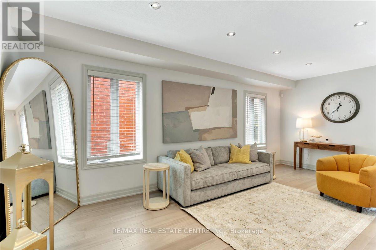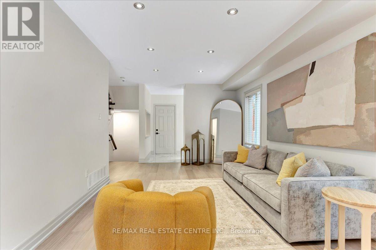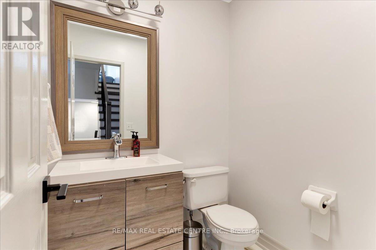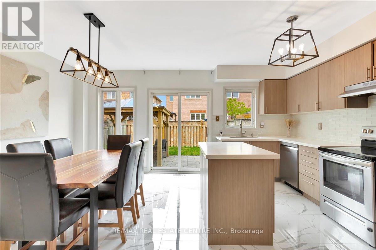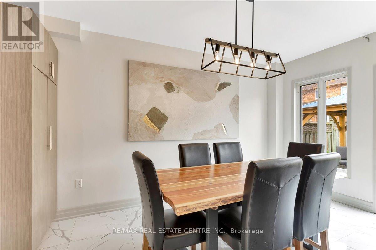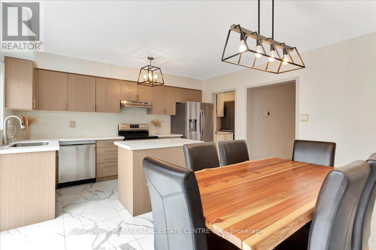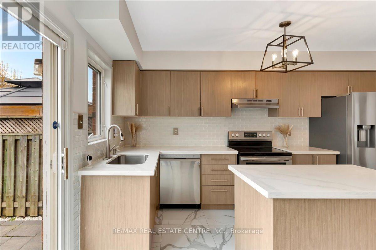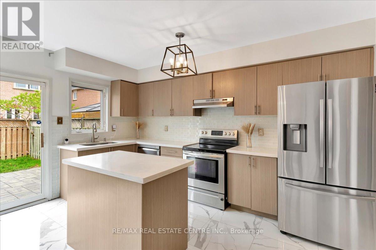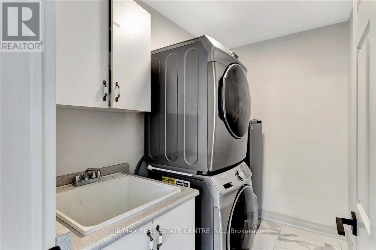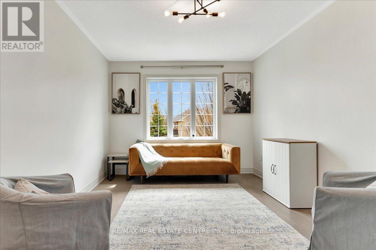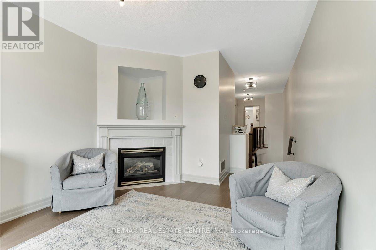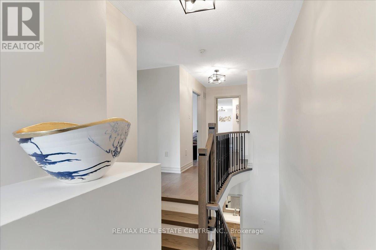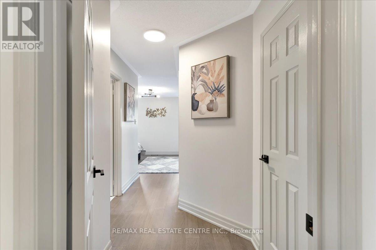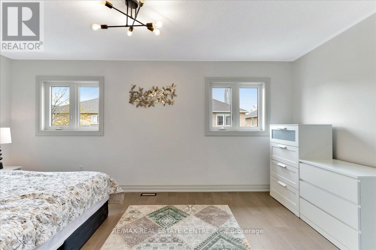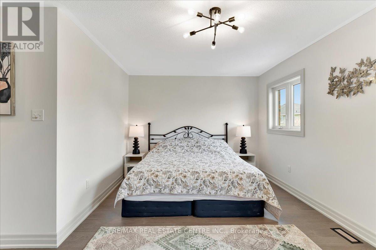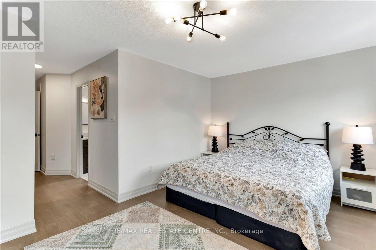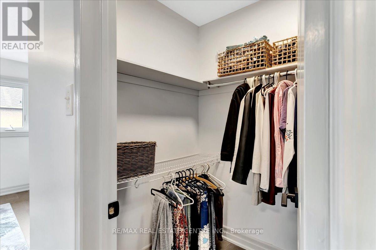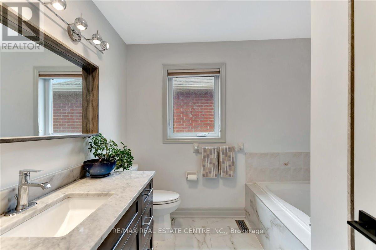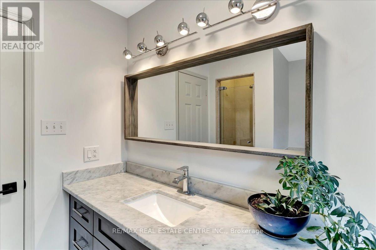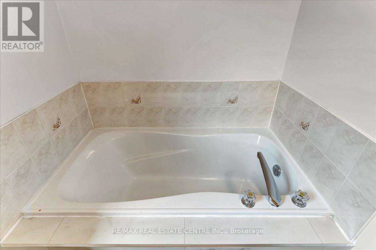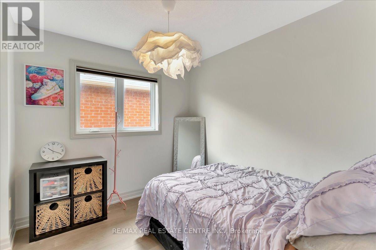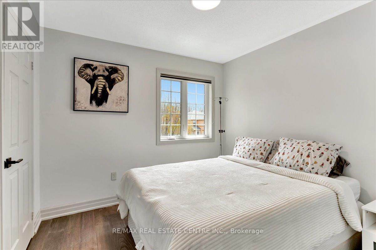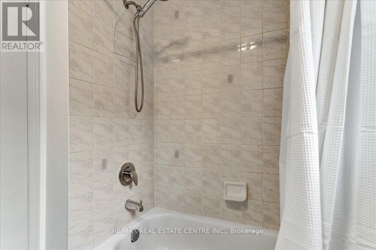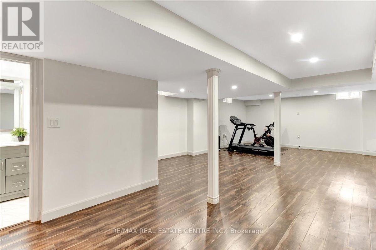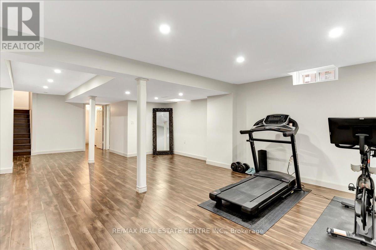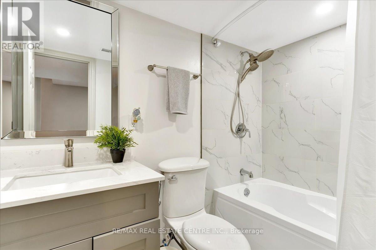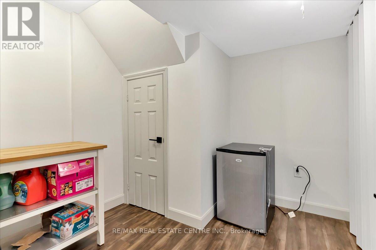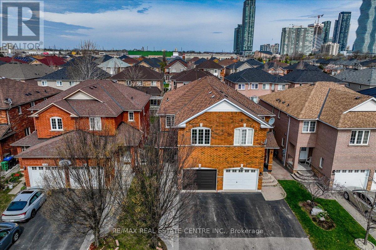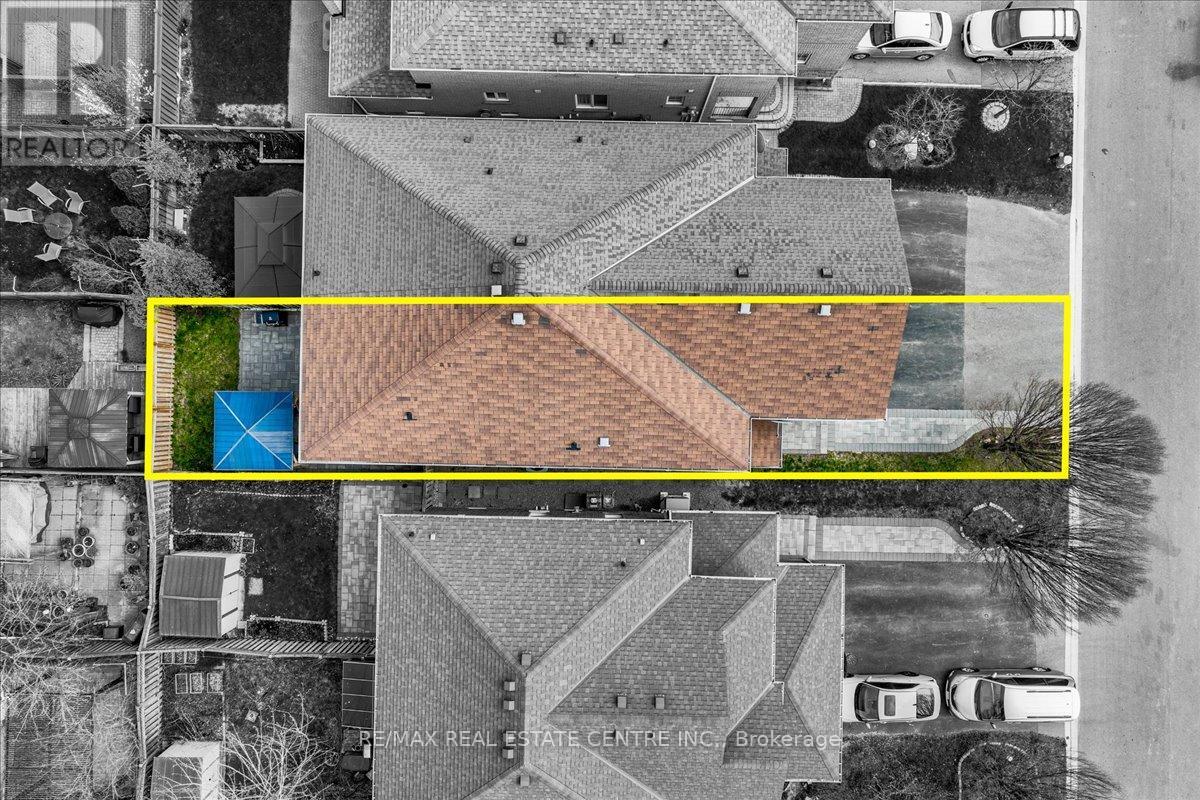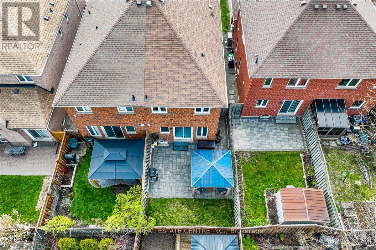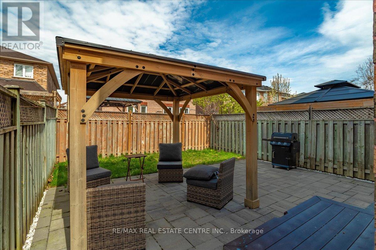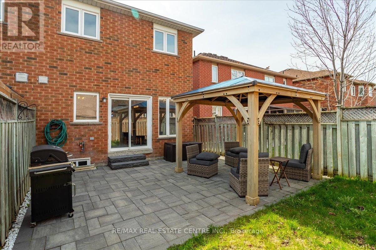562 Summer Park Cres Mississauga, Ontario - MLS#: W8271140
$999,900
Absolutely stunning 1924+ sq ft. 3 bedrm + upstairs loft/4 washroom fully upgraded semi-detached home in heart of Mississauga's popular Fairview district close to Square One Shopping Mall, various transit Hubs, restaurants, plazas, schools, community parks, City Hall, Celebration Square, Mississauga Hospital, Mavis & Burnhamthorpe, HWYs 10, 5, QEW, 403, 410, 407. The location is outstanding and very central for this rapidly developing area. This well cared for home comes w/ lighter wide plank hand scraped hardwood throughout, w/pot lights, large kitchen with breakfast bar, extended soft close cabinets, backsplash, quartz countertops, 2 2 marbled tiling, SS appliances, large pantry, w/o to sun drenched fully fenced yard w/ large pergola, iron spindled staircase, main floor laundry, large and very unique upstairs loft w/ gas fireplace, 3 sizeable bedrooms including large primary room w/ double closet and 4pc ensuite bath, a fully finished open concept basement w/ 3pc bath, plenty of additional storage and an ability to create a separate entrance through garage. This unit has a newer roof, professionally hardscaped walkway w/ ability to park 5 total vehicles. **** EXTRAS **** SS Fridge, SS Stove, SS Dishwasher, Washer & Dryer, All Electrical Light Fixtures, All Window Coverings, Garage Door Opener w/remote(s), All Keys (including mailbox key), Outdoor Gazebo. (id:51158)
MLS# W8271140 – FOR SALE : 562 Summer Park Cres Fairview Mississauga – 4 Beds, 4 Baths Semi-detached House ** Absolutely stunning 1924+ sq ft. 3 bedrm + upstairs loft/4 washroom fully upgraded semi-detached home in heart of Mississauga‘s popular Fairview district close to Square One Shopping Mall, various transit Hubs, restaurants, plazas, schools, community parks, City Hall, Celebration Square, Mississauga Hospital, Mavis & Burnhamthorpe, HWYs 10, 5, QEW, 403, 410, 407. The location is outstanding and very central for this rapidly developing area. This well cared for home comes w/ lighter wide plank hand scraped hardwood throughout, smooth 9ft ceilings w/pot lights, large kitchen with breakfast bar, extended soft close cabinets, backsplash, quartz countertops, 2 2 marbled tiling, SS appliances, large pantry, w/o to sun drenched fully fenced yard w/ large pergola, iron spindled staircase, main floor laundry, large and very unique upstairs loft w/ gas fireplace, 3 sizeable bedrooms including large primary room w/ double closet and 4pc ensuite bath, a fully finished open concept basement w/ 3pc bath, plenty of additional storage and an ability to create a separate entrance through garage. This unit has a newer roof, professionally hardscaped walkway w/ ability to park 5 total vehicles. **** EXTRAS **** SS Fridge, SS Stove, SS Dishwasher, Washer & Dryer, All Electrical Light Fixtures, All Window Coverings, Garage Door Opener w/remote(s), All Keys (including mailbox key), Outdoor Gazebo. (id:51158) ** 562 Summer Park Cres Fairview Mississauga **
⚡⚡⚡ Disclaimer: While we strive to provide accurate information, it is essential that you to verify all details, measurements, and features before making any decisions.⚡⚡⚡
📞📞📞Please Call me with ANY Questions, 416-477-2620📞📞📞
Property Details
| MLS® Number | W8271140 |
| Property Type | Single Family |
| Community Name | Fairview |
| Amenities Near By | Hospital, Park, Public Transit, Schools |
| Community Features | Community Centre |
| Parking Space Total | 6 |
About 562 Summer Park Cres, Mississauga, Ontario
Building
| Bathroom Total | 4 |
| Bedrooms Above Ground | 3 |
| Bedrooms Below Ground | 1 |
| Bedrooms Total | 4 |
| Basement Development | Finished |
| Basement Type | Full (finished) |
| Construction Style Attachment | Semi-detached |
| Cooling Type | Central Air Conditioning |
| Exterior Finish | Brick |
| Fireplace Present | Yes |
| Heating Fuel | Natural Gas |
| Heating Type | Forced Air |
| Stories Total | 2 |
| Type | House |
Parking
| Attached Garage |
Land
| Acreage | No |
| Land Amenities | Hospital, Park, Public Transit, Schools |
| Size Irregular | 22.47 X 111.55 Ft |
| Size Total Text | 22.47 X 111.55 Ft |
Rooms
| Level | Type | Length | Width | Dimensions |
|---|---|---|---|---|
| Second Level | Loft | 4.22 m | 3.19 m | 4.22 m x 3.19 m |
| Second Level | Primary Bedroom | 5.21 m | 3.28 m | 5.21 m x 3.28 m |
| Second Level | Bathroom | Measurements not available | ||
| Second Level | Bedroom | 3.1 m | 2.78 m | 3.1 m x 2.78 m |
| Second Level | Bathroom | Measurements not available | ||
| Second Level | Bedroom | 3.02 m | 2.45 m | 3.02 m x 2.45 m |
| Basement | Recreational, Games Room | 6.97 m | 4.1 m | 6.97 m x 4.1 m |
| Main Level | Living Room | 3.56 m | 2.12 m | 3.56 m x 2.12 m |
| Main Level | Eating Area | 2.81 m | 1.89 m | 2.81 m x 1.89 m |
| Main Level | Kitchen | 3.12 m | 2.93 m | 3.12 m x 2.93 m |
| Main Level | Laundry Room | 1.88 m | 1.26 m | 1.88 m x 1.26 m |
https://www.realtor.ca/real-estate/26802207/562-summer-park-cres-mississauga-fairview
Interested?
Contact us for more information

