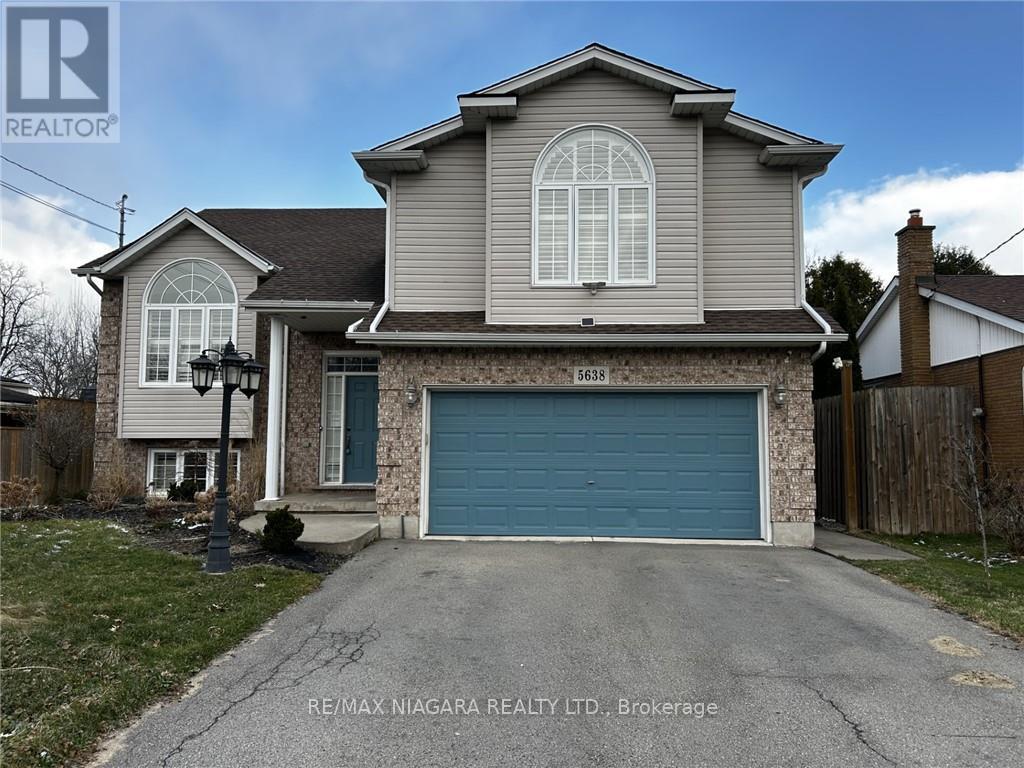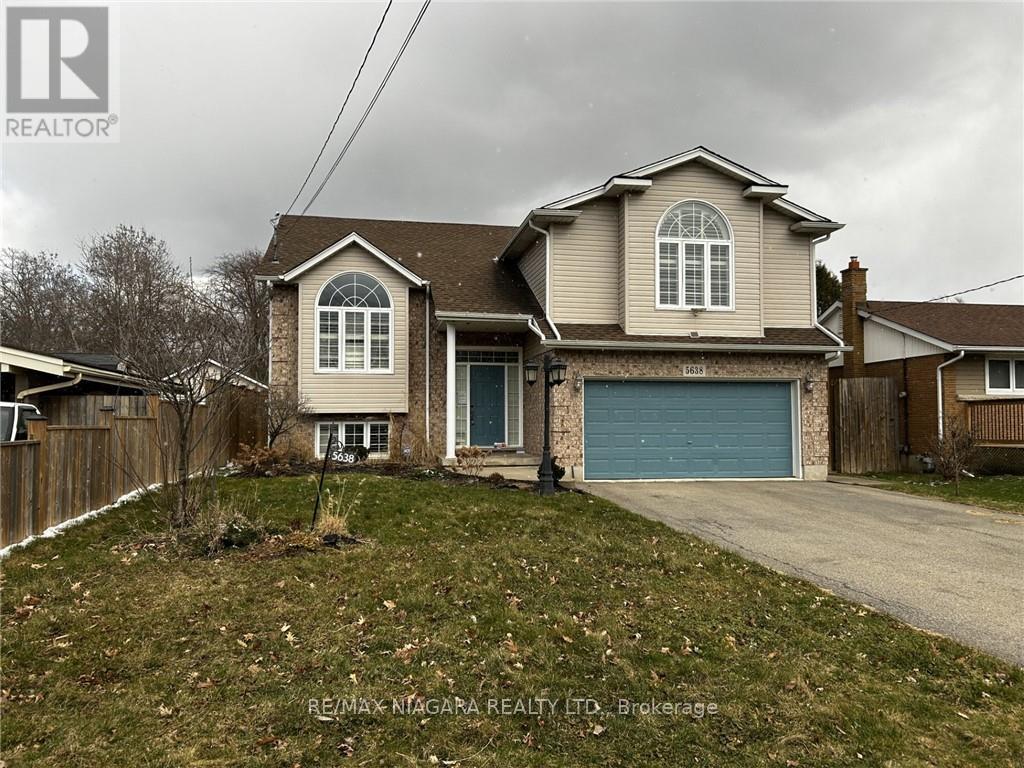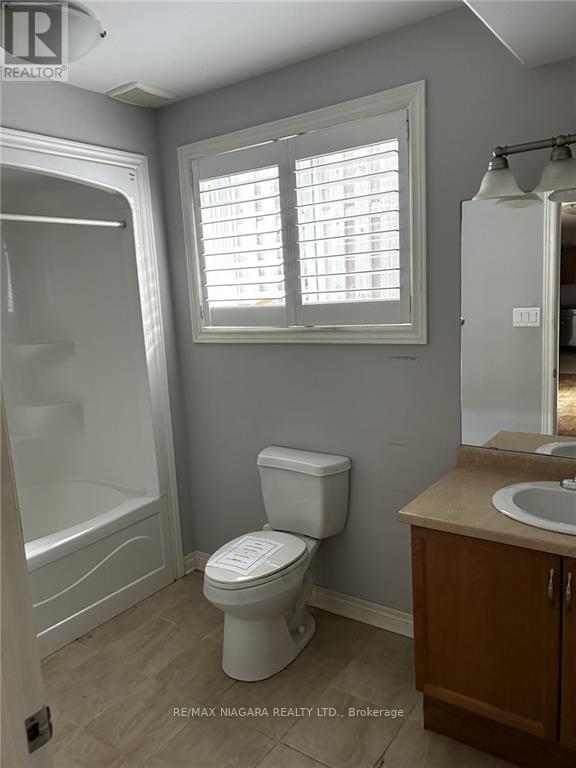5638 Hodgson Avenue Niagara Falls, Ontario - MLS#: X8347650
$899,900
Centrally located raised bungalow with quick access to qew. Located near the Lundys Lane corridor, this family home features double garage with basement walk plus another walkout to rear yard. Fully finished lower level has in-law potential with separate entrance. Large, deep yard has lovely inground pool with cabana area. Perfect for those summer days! (id:51158)
MLS# X8347650 – FOR SALE : 5638 Hodgson Avenue Niagara Falls – 4 Beds, 3 Baths Detached House ** Centrally located raised bungalow with quick access to qew. Located near the Lundys Lane corridor, this family home features double garage with basement walk plus another walkout to rear yard. Fully finished lower level has in-law potential with separate entrance. Large, deep yard has lovely inground pool with cabana area. Perfect for those summer days! (id:51158) ** 5638 Hodgson Avenue Niagara Falls **
⚡⚡⚡ Disclaimer: While we strive to provide accurate information, it is essential that you to verify all details, measurements, and features before making any decisions.⚡⚡⚡
📞📞📞Please Call me with ANY Questions, 416-477-2620📞📞📞
Property Details
| MLS® Number | X8347650 |
| Property Type | Single Family |
| Features | In-law Suite |
| Parking Space Total | 8 |
About 5638 Hodgson Avenue, Niagara Falls, Ontario
Building
| Bathroom Total | 3 |
| Bedrooms Above Ground | 3 |
| Bedrooms Below Ground | 1 |
| Bedrooms Total | 4 |
| Architectural Style | Raised Bungalow |
| Basement Development | Finished |
| Basement Type | Full (finished) |
| Construction Style Attachment | Detached |
| Exterior Finish | Brick, Vinyl Siding |
| Foundation Type | Poured Concrete |
| Heating Fuel | Natural Gas |
| Heating Type | Forced Air |
| Stories Total | 1 |
| Type | House |
| Utility Water | Municipal Water |
Parking
| Attached Garage |
Land
| Acreage | No |
| Sewer | Sanitary Sewer |
| Size Irregular | 50 X 200 Ft |
| Size Total Text | 50 X 200 Ft |
Rooms
| Level | Type | Length | Width | Dimensions |
|---|---|---|---|---|
| Second Level | Primary Bedroom | 5.79 m | 3.96 m | 5.79 m x 3.96 m |
| Second Level | Bathroom | Measurements not available | ||
| Basement | Bathroom | Measurements not available | ||
| Basement | Kitchen | 6.1 m | 4.52 m | 6.1 m x 4.52 m |
| Basement | Bedroom | 6.2 m | 3.63 m | 6.2 m x 3.63 m |
| Basement | Den | 2.57 m | 2.67 m | 2.57 m x 2.67 m |
| Basement | Living Room | 5.77 m | 3.35 m | 5.77 m x 3.35 m |
| Main Level | Living Room | 3.96 m | 3.81 m | 3.96 m x 3.81 m |
| Main Level | Kitchen | 6.1 m | 4.52 m | 6.1 m x 4.52 m |
| Main Level | Bedroom | 3.84 m | 3.33 m | 3.84 m x 3.33 m |
| Main Level | Bedroom | 3.99 m | 3.43 m | 3.99 m x 3.43 m |
| Main Level | Bathroom | Measurements not available |
https://www.realtor.ca/real-estate/26907942/5638-hodgson-avenue-niagara-falls
Interested?
Contact us for more information























