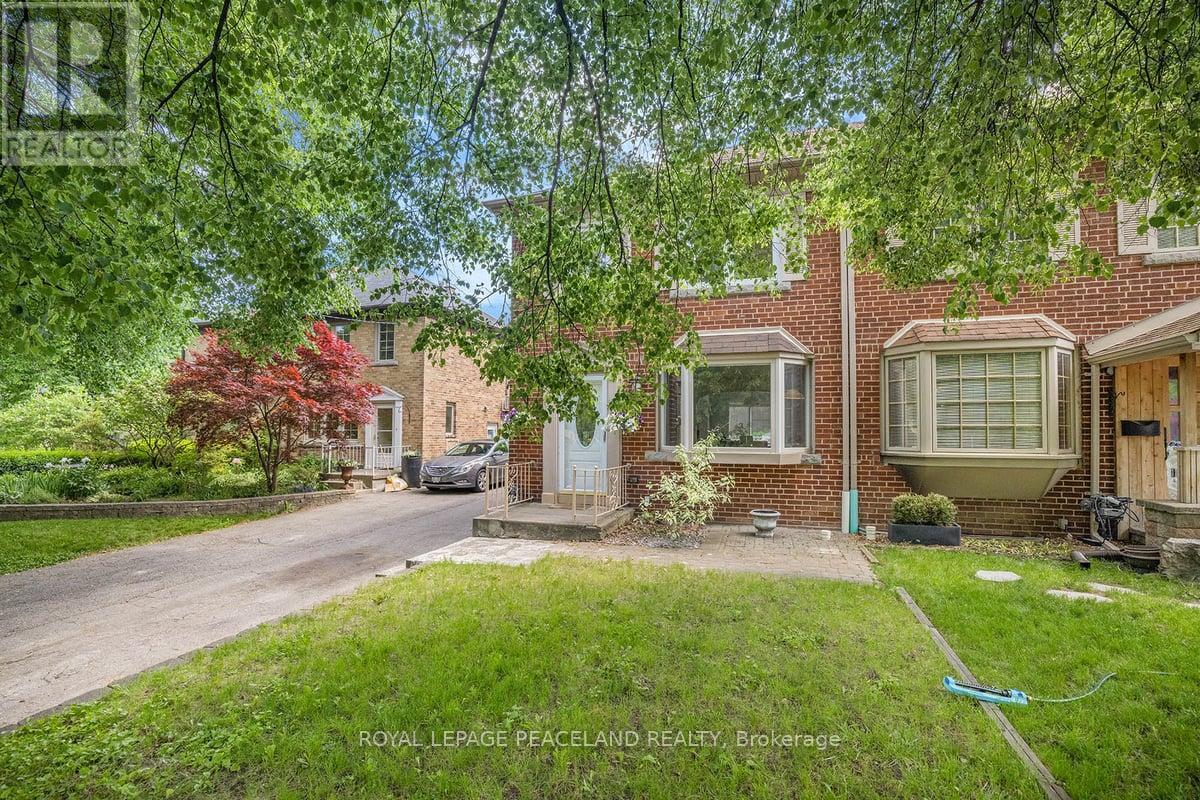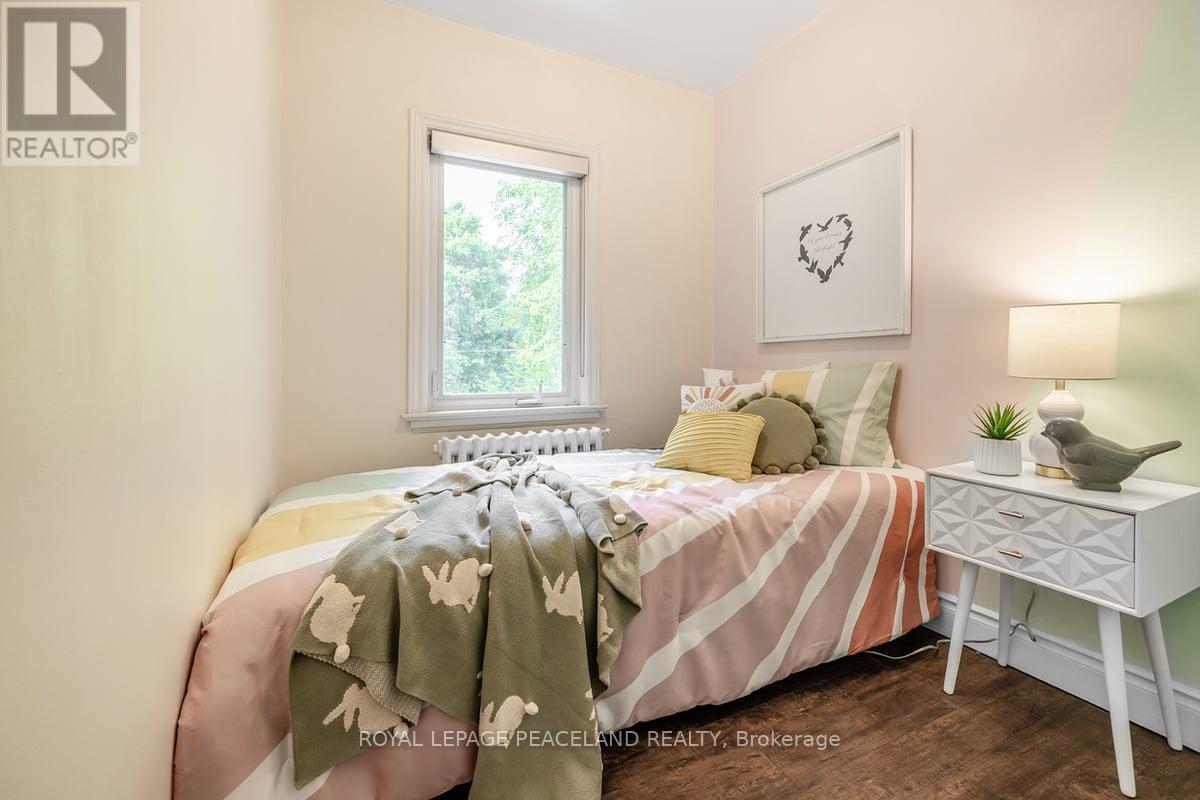567 Roehampton Avenue Toronto, Ontario - MLS#: C8368320
$1,599,000
Discover your haven of privacy and tranquility with this charming semi-detached house, complete with a driveway that accommodates three cars and a garage. Enjoy stunning views of Charlotte Maher Park right from your living room. Located in a vibrant and desirable neighborhood, you'll be just steps away from Bayview shops, a variety of restaurants, TTC transit options, and the upcoming Eglinton Crosstown LRT stop. Don't miss out on this fantastic opportunity to own a piece of this sought-after area! **** EXTRAS **** Fridge, Stove Top, Washer, Dryer, All Window coverings and Existing Elfs. (id:51158)
MLS# C8368320 – FOR SALE : 567 Roehampton Avenue Mount Pleasant East Toronto – 2 Beds, 2 Baths Semi-detached House ** Discover your haven of privacy and tranquility with this charming semi-detached house, complete with a driveway that accommodates three cars and a garage. This cozy home offers a unique opportunity to expand your living space by building a coach house above the garage. Enjoy stunning views of Charlotte Maher Park right from your living room. Located in a vibrant and desirable neighborhood, you’ll be just steps away from Bayview shops, a variety of restaurants, TTC transit options, and the upcoming Eglinton Crosstown LRT stop. Don’t miss out on this fantastic opportunity to own a piece of this sought-after area! **** EXTRAS **** Fridge, Stove Top, Washer, Dryer, All Window coverings and Existing Elfs. (id:51158) ** 567 Roehampton Avenue Mount Pleasant East Toronto **
⚡⚡⚡ Disclaimer: While we strive to provide accurate information, it is essential that you to verify all details, measurements, and features before making any decisions.⚡⚡⚡
📞📞📞Please Call me with ANY Questions, 416-477-2620📞📞📞
Property Details
| MLS® Number | C8368320 |
| Property Type | Single Family |
| Community Name | Mount Pleasant East |
| Amenities Near By | Park, Public Transit, Schools |
| Features | Conservation/green Belt, Carpet Free |
| Parking Space Total | 4 |
About 567 Roehampton Avenue, Toronto, Ontario
Building
| Bathroom Total | 2 |
| Bedrooms Above Ground | 3 |
| Bedrooms Below Ground | 1 |
| Bedrooms Total | 4 |
| Basement Development | Finished |
| Basement Features | Separate Entrance |
| Basement Type | N/a (finished) |
| Construction Style Attachment | Semi-detached |
| Cooling Type | Wall Unit |
| Exterior Finish | Brick |
| Foundation Type | Unknown |
| Heating Fuel | Natural Gas |
| Heating Type | Radiant Heat |
| Stories Total | 2 |
| Type | House |
| Utility Water | Municipal Water |
Parking
| Detached Garage |
Land
| Acreage | No |
| Land Amenities | Park, Public Transit, Schools |
| Sewer | Sanitary Sewer |
| Size Irregular | 27.39 X 98 Ft |
| Size Total Text | 27.39 X 98 Ft |
Rooms
| Level | Type | Length | Width | Dimensions |
|---|---|---|---|---|
| Second Level | Primary Bedroom | 3.81 m | 3.18 m | 3.81 m x 3.18 m |
| Second Level | Bedroom 2 | 3.99 m | 2.9 m | 3.99 m x 2.9 m |
| Second Level | Bedroom 3 | 2.9 m | 2.08 m | 2.9 m x 2.08 m |
| Lower Level | Office | 2.9 m | 4.85 m | 2.9 m x 4.85 m |
| Main Level | Living Room | 4.75 m | 5.13 m | 4.75 m x 5.13 m |
| Main Level | Dining Room | 3.71 m | 2.39 m | 3.71 m x 2.39 m |
| Main Level | Kitchen | 3.34 m | 2.74 m | 3.34 m x 2.74 m |
https://www.realtor.ca/real-estate/26937819/567-roehampton-avenue-toronto-mount-pleasant-east
Interested?
Contact us for more information
































