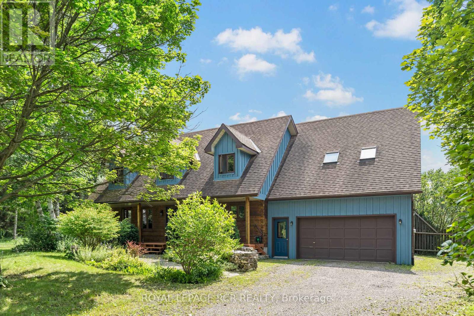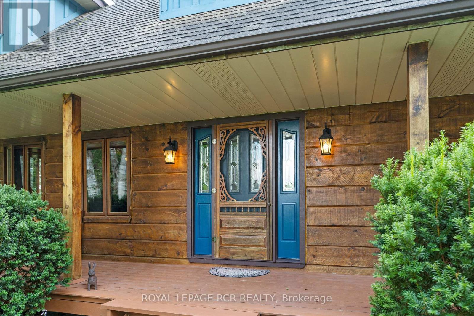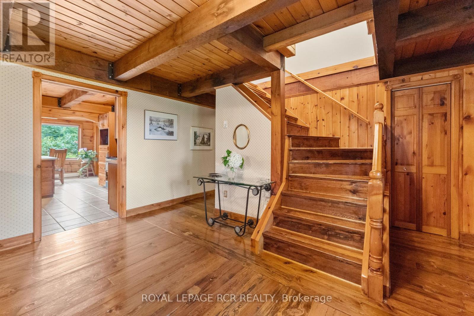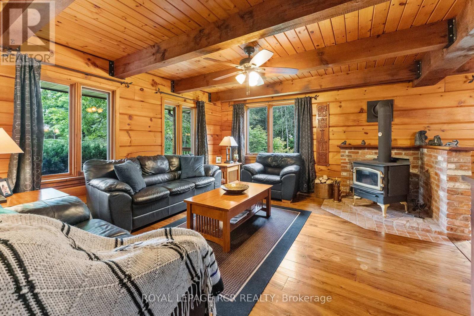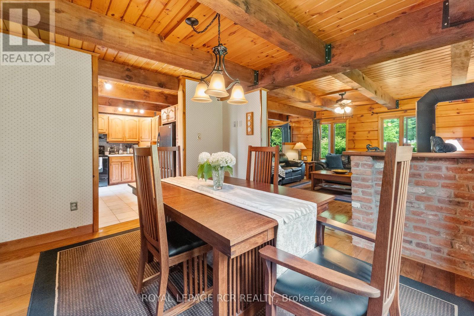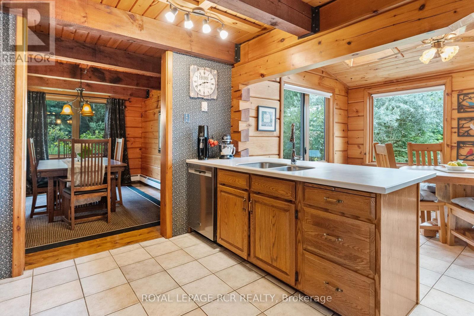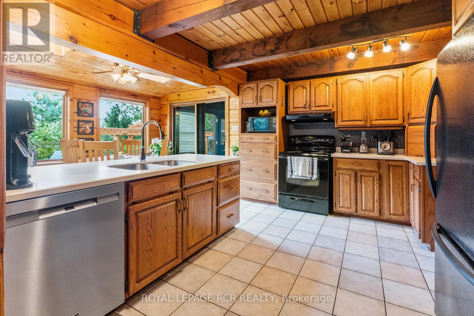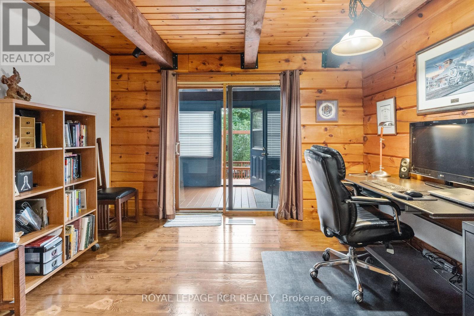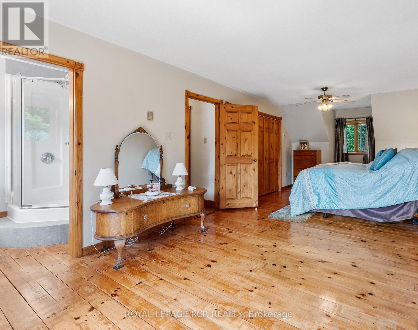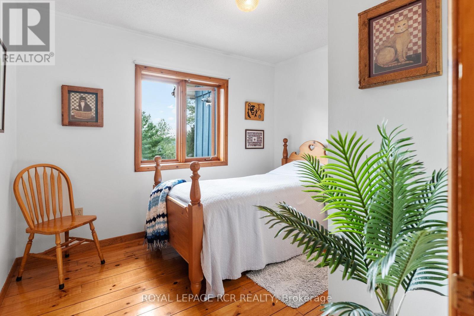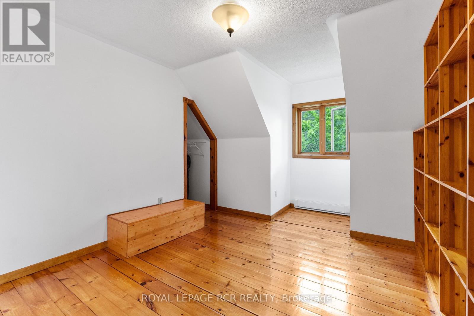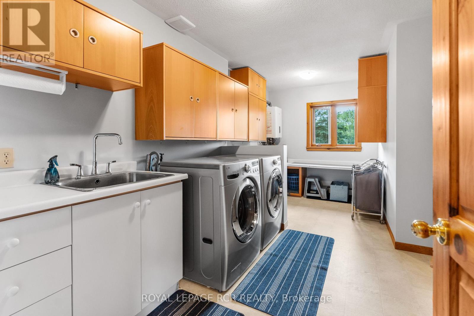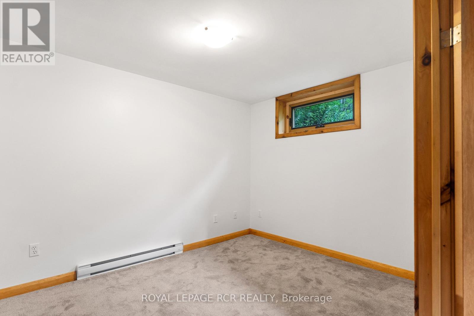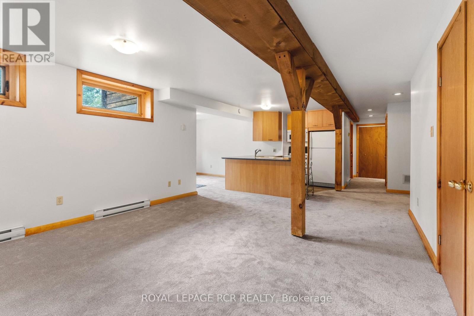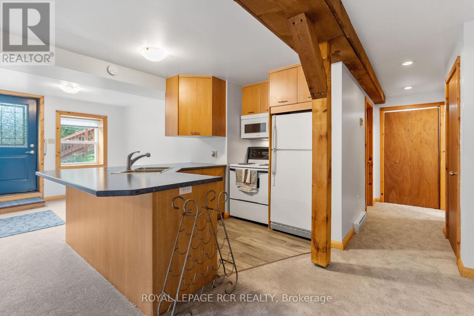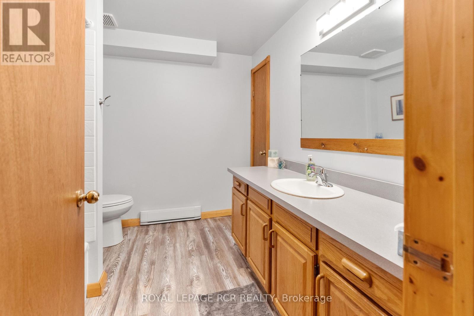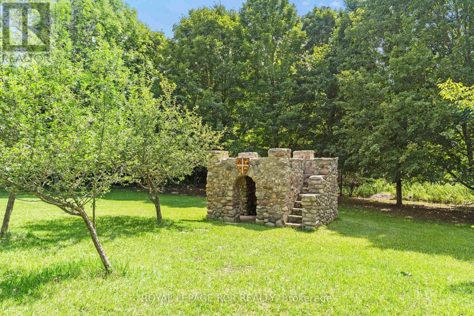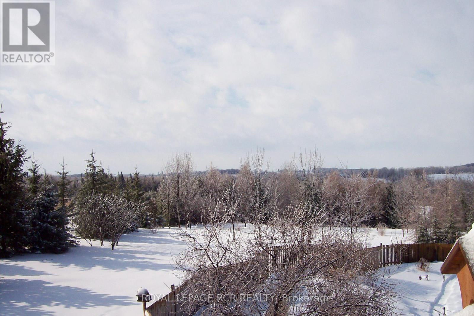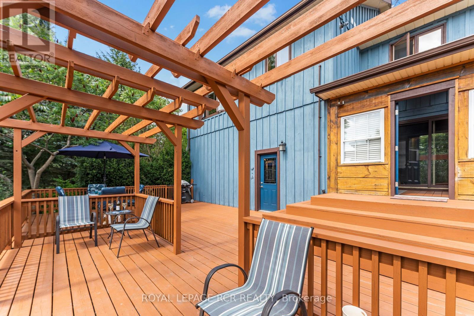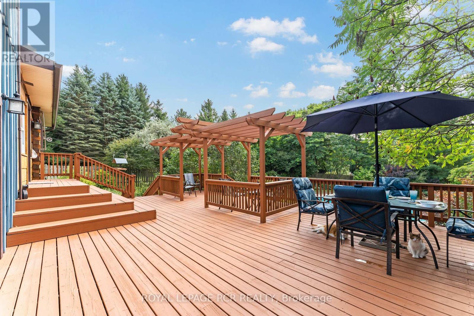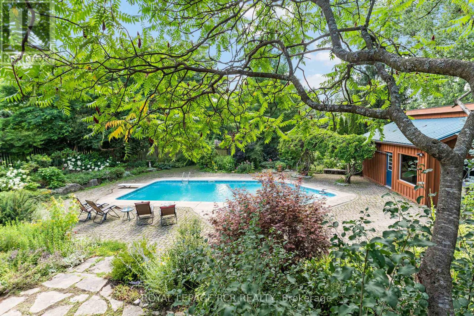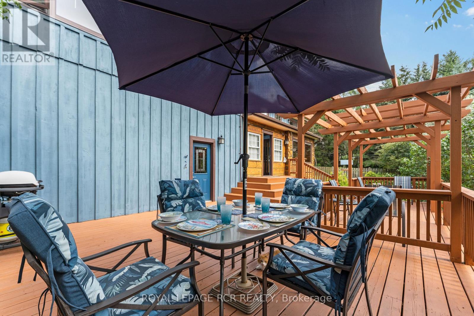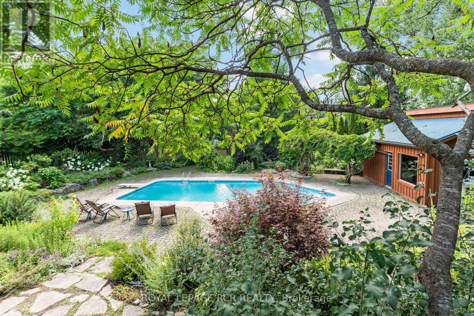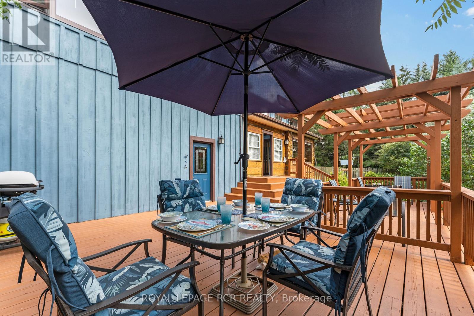5674 Second Line Erin, Ontario - MLS#: X8060918
$1,699,000
Surrounded by mature trees & botanical like gardens. Beautiful confederation log, board & batten home with 3,600 sq.ft. of living space & 3 car garage on 10.17 acres. Feel the love & warmth the second you enter this home. Upon entry, you will be greeted with beautiful reclaimed hemlock wood floors, exposed beams & endless views of the property with all the windows! Cozy up by the wood fire in the living rm in the cooler months. Enjoy cooking in the beautiful kitchen that is perfect for entertaining & prepping food with loads of counter & cupboard space. Step out to the sunrm & deck. Beautiful hardwood staircase leads you to the upper lvl that features 4 beds, lrg laundry rm & a huge recreation rm! The lrg primary is bright overlooking the pool with balcony & complete with ensuite bath! Lower lvl is a perfect in-law suite with a bright living rm, kitchen, large bed & bath! This magical property also has a CASTLE! Awaiting its new owners, or should we say: its new Lord and Lady? **** EXTRAS **** Many recent updates including new appliances, kitchen counters, windows, doors, updated bathrooms and in-law suite. (id:51158)
For Sale: 5674 SECOND LINE Erin – MLS# X8060918
Surrounded by mature trees and botanical-like gardens, this stunning confederation log, board, and batten home is a true masterpiece. Offering a spacious 3,600 sq.ft. of living space and a 3-car garage, this meticulously cared for property sits on a sprawling 10.17 acres. As soon as you step inside, you will feel the love and warmth that radiates throughout the entire home.
A Beautiful Retreat
Upon entry, you will be greeted by the beautiful reclaimed hemlock wood flooring, exposed beams, and endless views of the property through the abundant windows. The living room, with its cozy wood fire, is the perfect place to unwind during the cooler months.
The country kitchen is a chef’s dream, with plenty of counter and cupboard space for all your culinary adventures. It is also perfect for entertaining guests. From the kitchen, you can overlook the stunning inground pool, creating a seamless indoor-outdoor living experience. Step out onto the sunroom and deck to soak up the sun and enjoy the picturesque views.
A Haven for Rest and Recreation
As you make your way up the beautiful hardwood staircase, you will discover the upper level, which features four spacious bedrooms, a large laundry room, and a huge recreation room. The primary bedroom is a true sanctuary, bright and overlooking the pool, complete with a balcony and ensuite bathroom. It offers a private retreat where you can unwind and rejuvenate.
The lower level of the home is perfect for accommodating guests or creating an in-law suite. Bright and spacious, it features a living room, kitchen, large bedroom, and bathroom. This versatile space can be customized to suit your specific needs.
Key Features:
- Confederation log, board, and batten home
- 3,600 sq.ft. of living space
- 3-car garage
- 10.17 acres of land
- Reclaimed hemlock wood flooring and exposed beams
Questions and Answers:
1. Can I entertain guests in the country kitchen?
Yes, the beautiful country kitchen is perfect for entertaining guests, with its ample counter and cupboard space for preparing food. You can overlook the stunning inground pool while you cook, creating a seamless indoor-outdoor entertaining experience.
2. Are there any recreational opportunities on the property?
Absolutely! The backyard is a haven for adventure. You can enjoy the oasis-like inground pool setting, acres of trails to wander through, and even a stone castle to play in. This property offers endless opportunities for outdoor recreation and relaxation.
3. Is there a separate living space for guests or in-laws?
Yes, the lower level of the home is a perfect in-law suite. It features a bright living room, kitchen, large bedroom, and bathroom. This space provides privacy and comfort for guests or family members who want their own separate living area.
4. How many bedrooms are there?
The upper level of the home features four spacious bedrooms, providing ample space for everyone in the family. The large primary bedroom overlooks the pool and even has its own balcony and ensuite bathroom for added luxury.
5. Is the property well-maintained?
Absolutely! This property has been meticulously cared for and is in excellent condition. From the moment you enter, you will be impressed by the attention to detail and the love that has been put into maintaining this home and its magnificent grounds.
Don’t miss out on the opportunity to own this beautiful and magical property. It awaits its new owners, ready to welcome them into a life of luxury and tranquility. Contact us today to schedule a showing and experience the beauty of this property for yourself.
⚡⚡⚡ Disclaimer: While we strive to provide accurate information, it is essential that you to verify all details, measurements, and features before making any decisions.⚡⚡⚡
📞📞📞Please Call me with ANY Questions, 416-477-2620📞📞📞
Property Details
| MLS® Number | X8060918 |
| Property Type | Single Family |
| Community Name | Rural Erin |
| Parking Space Total | 15 |
| Pool Type | Inground Pool |
About 5674 Second Line, Erin, Ontario
Building
| Bathroom Total | 4 |
| Bedrooms Above Ground | 4 |
| Bedrooms Below Ground | 1 |
| Bedrooms Total | 5 |
| Basement Development | Finished |
| Basement Features | Apartment In Basement, Walk Out |
| Basement Type | N/a (finished) |
| Construction Style Attachment | Detached |
| Exterior Finish | Log |
| Fireplace Present | Yes |
| Heating Fuel | Electric |
| Heating Type | Radiant Heat |
| Stories Total | 2 |
| Type | House |
Parking
| Attached Garage |
Land
| Acreage | Yes |
| Sewer | Septic System |
| Size Irregular | 200 X 2222.59 Ft |
| Size Total Text | 200 X 2222.59 Ft|10 - 24.99 Acres |
Rooms
| Level | Type | Length | Width | Dimensions |
|---|---|---|---|---|
| Second Level | Primary Bedroom | 8.56 m | 3.4 m | 8.56 m x 3.4 m |
| Second Level | Bedroom 2 | 2.83 m | 4.34 m | 2.83 m x 4.34 m |
| Second Level | Bedroom 3 | 2.96 m | 3.34 m | 2.96 m x 3.34 m |
| Second Level | Bedroom 4 | 4.33 m | 3.5 m | 4.33 m x 3.5 m |
| Second Level | Recreational, Games Room | 7.99 m | 4.07 m | 7.99 m x 4.07 m |
| Lower Level | Living Room | 4.49 m | 4.21 m | 4.49 m x 4.21 m |
| Main Level | Foyer | 3.11 m | 4.42 m | 3.11 m x 4.42 m |
| Main Level | Living Room | 4.61 m | 4.37 m | 4.61 m x 4.37 m |
| Main Level | Dining Room | 3.89 m | 3.11 m | 3.89 m x 3.11 m |
| Main Level | Kitchen | 5.9 m | 3.89 m | 5.9 m x 3.89 m |
| Main Level | Office | 3.8 m | 3.13 m | 3.8 m x 3.13 m |
| Main Level | Sunroom | 3.6 m | 2.44 m | 3.6 m x 2.44 m |
https://www.realtor.ca/real-estate/26504412/5674-second-line-erin-rural-erin
Interested?
Contact us for more information

