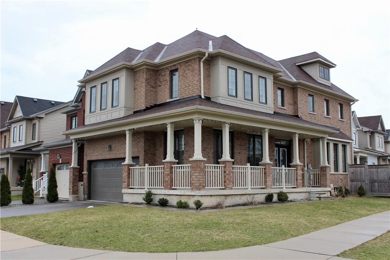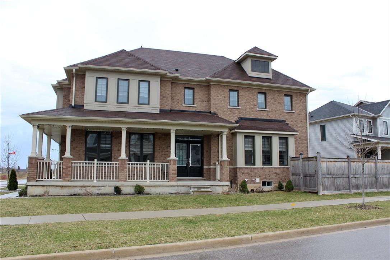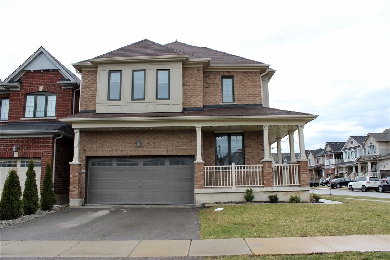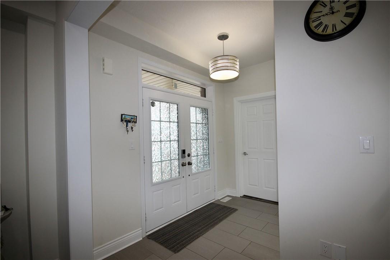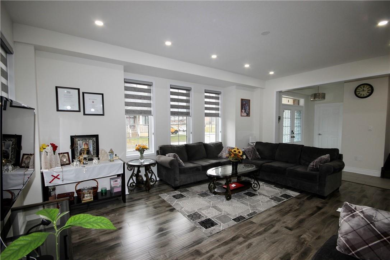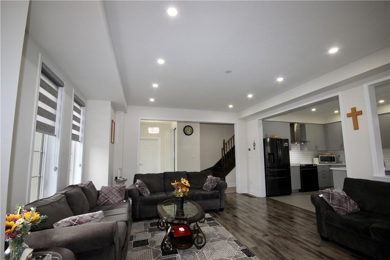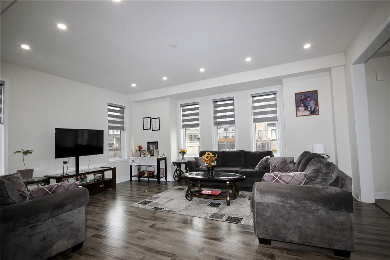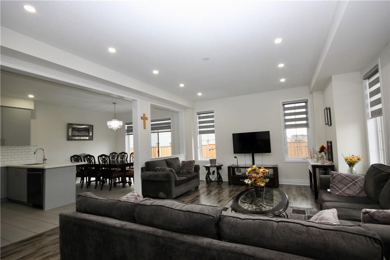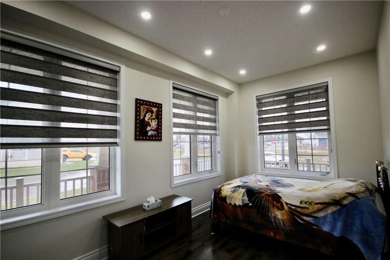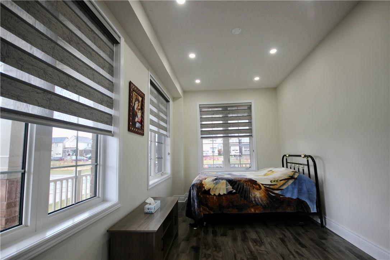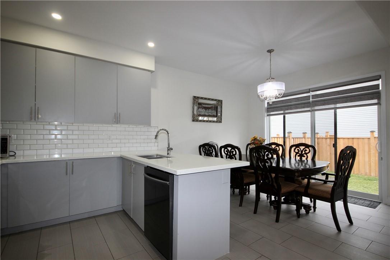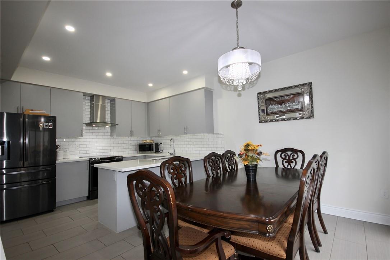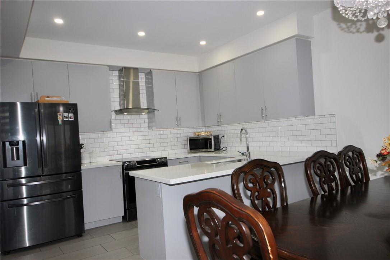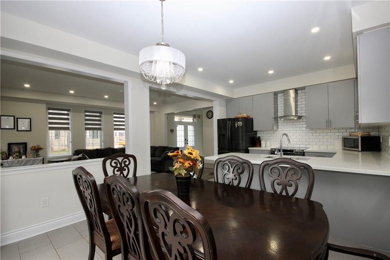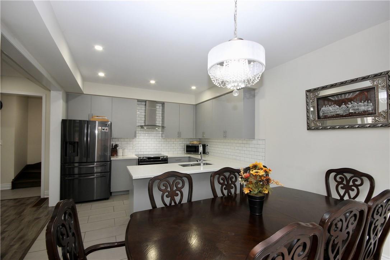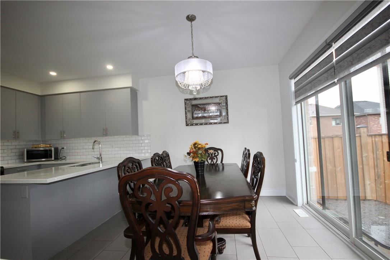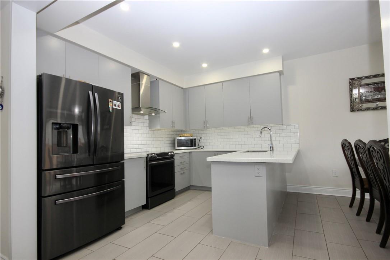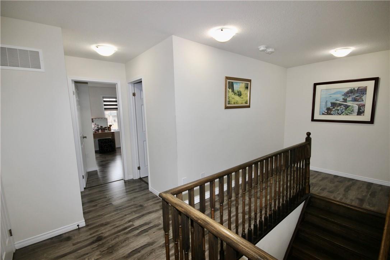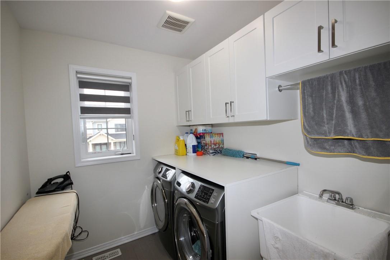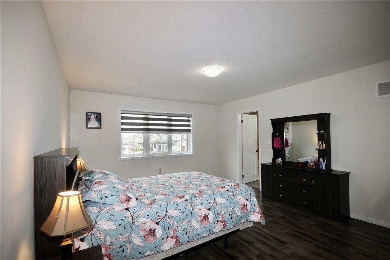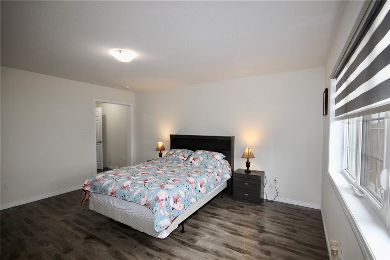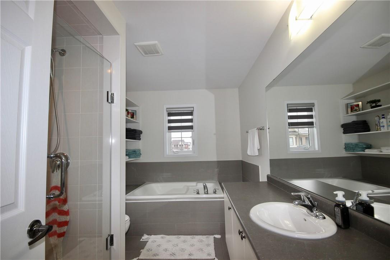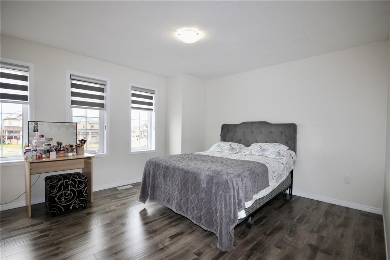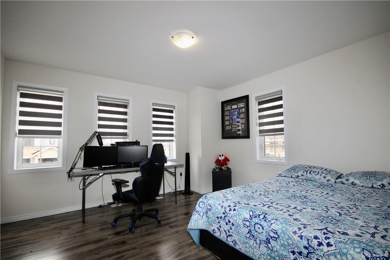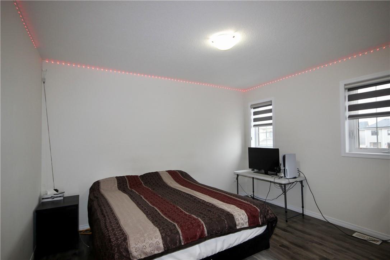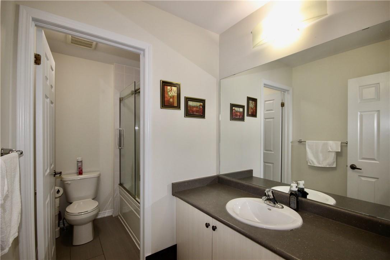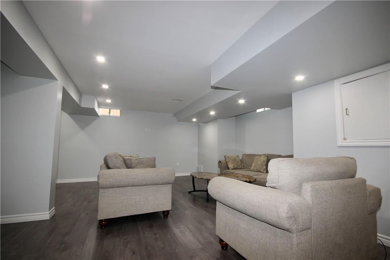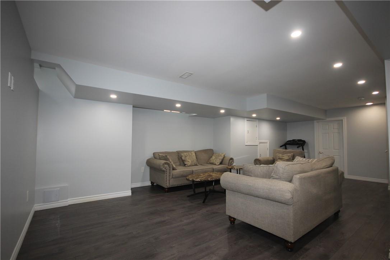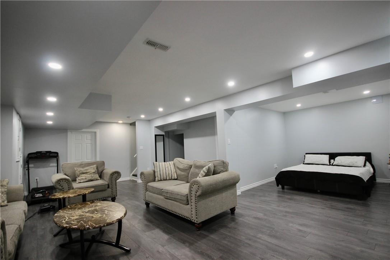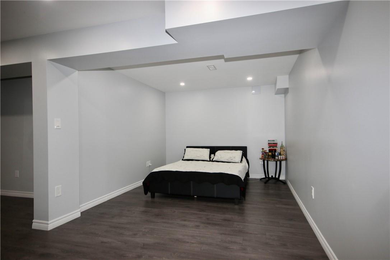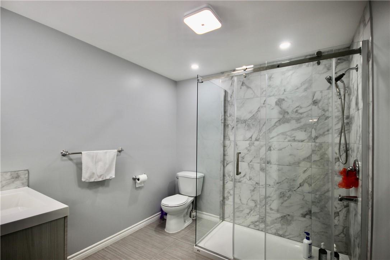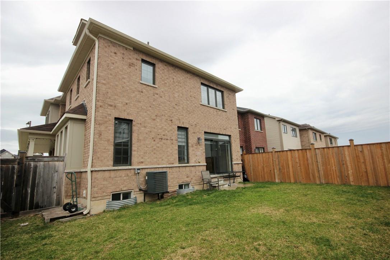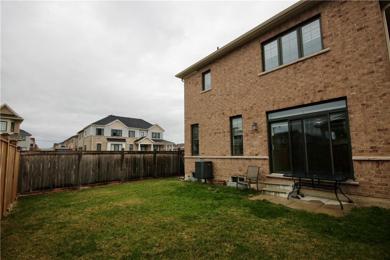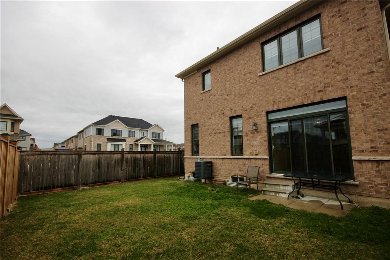57 Thompson Road Caledonia, Ontario - MLS#: H4188949
$1,099,000
Welcome to Empire Avalon’s desirable & family-friendly neighbourhood in Caledonia. This 2 storey brick home is suitable for a large family & sits on a 54.36 ft corner lot. It features a bright & airy main floor with lots of windows, soaring 9 ft California knockdown ceiling, hardwood flooring, pot lights, upgraded baseboards, separate dining room or office, quartz counters, backsplash & breakfast bar in the kitchen. Oak stairs lead to 4 spacious bedrooms adorned with hardwood flooring including the primary bedroom with a walk-in-closet & 4 piece ensuite. Another 4 piece bathroom & convenient laundry room are found on the second floor. The finished basement boasts a 3 piece bathroom, great-sized rec room, with laminate floors & potlights throughout, with additional flex space ideal for a gym, playroom or hobby room. Nothing to do but move-in & enjoy! With convenient access to local amenities, parks, schools, HWY 6, HWY 403 & the Grand River, you'll enjoy a fantastic quality of life in this prime location. RSA. SQFTA (id:51158)
MLS# H4188949 – FOR SALE : 57 Thompson Road Caledonia – 4 Beds, 4 Baths Detached House ** Welcome to Empire Avalon’s desirable & family-friendly neighbourhood in Caledonia. This 2 storey brick home is suitable for a large family & sits on a 54.36 ft corner lot. It features a bright & airy main floor with lots of windows, soaring 9 ft California knockdown ceiling, hardwood flooring, pot lights, upgraded baseboards, separate dining room or office, quartz counters, backsplash & breakfast bar in the kitchen. Oak stairs lead to 4 spacious bedrooms adorned with hardwood flooring including the primary bedroom with a walk-in-closet & 4 piece ensuite. Another 4 piece bathroom & convenient laundry room are found on the second floor. The finished basement boasts a 3 piece bathroom, great-sized rec room, with laminate floors & potlights throughout, with additional flex space ideal for a gym, playroom or hobby room. Nothing to do but move-in & enjoy! With convenient access to local amenities, parks, schools, HWY 6, HWY 403 & the Grand River, you’ll enjoy a fantastic quality of life in this prime location. RSA. SQFTA (id:51158) ** 57 Thompson Road Caledonia **
⚡⚡⚡ Disclaimer: While we strive to provide accurate information, it is essential that you to verify all details, measurements, and features before making any decisions.⚡⚡⚡
📞📞📞Please Call me with ANY Questions, 416-477-2620📞📞📞
Property Details
| MLS® Number | H4188949 |
| Property Type | Single Family |
| Community Features | Quiet Area |
| Equipment Type | Water Heater |
| Features | Double Width Or More Driveway, Paved Driveway, Carpet Free, Sump Pump |
| Parking Space Total | 4 |
| Rental Equipment Type | Water Heater |
About 57 Thompson Road, Caledonia, Ontario
Building
| Bathroom Total | 4 |
| Bedrooms Above Ground | 4 |
| Bedrooms Total | 4 |
| Appliances | Dishwasher, Dryer, Refrigerator, Stove, Washer & Dryer |
| Architectural Style | 2 Level |
| Basement Development | Partially Finished |
| Basement Type | Full (partially Finished) |
| Constructed Date | 2018 |
| Construction Style Attachment | Detached |
| Cooling Type | Central Air Conditioning |
| Exterior Finish | Brick, Other |
| Foundation Type | Poured Concrete |
| Half Bath Total | 1 |
| Heating Fuel | Natural Gas |
| Heating Type | Forced Air |
| Stories Total | 2 |
| Size Exterior | 2346 Sqft |
| Size Interior | 2346 Sqft |
| Type | House |
| Utility Water | Municipal Water |
Parking
| Attached Garage |
Land
| Access Type | River Access |
| Acreage | No |
| Sewer | Municipal Sewage System |
| Size Depth | 71 Ft |
| Size Frontage | 54 Ft |
| Size Irregular | 54.36 X 71.74 |
| Size Total Text | 54.36 X 71.74|under 1/2 Acre |
| Surface Water | Creek Or Stream |
Rooms
| Level | Type | Length | Width | Dimensions |
|---|---|---|---|---|
| Second Level | 4pc Bathroom | Measurements not available | ||
| Second Level | Bedroom | 12' 3'' x 13' 8'' | ||
| Second Level | Bedroom | 12' 8'' x 13' '' | ||
| Second Level | Bedroom | 12' 10'' x 14' 5'' | ||
| Second Level | Laundry Room | Measurements not available | ||
| Second Level | 4pc Ensuite Bath | Measurements not available | ||
| Second Level | Primary Bedroom | 15' 4'' x 13' 2'' | ||
| Basement | Hobby Room | 11' 8'' x 10' 3'' | ||
| Basement | Recreation Room | 25' 7'' x 14' 3'' | ||
| Basement | 3pc Bathroom | Measurements not available | ||
| Ground Level | 2pc Bathroom | Measurements not available | ||
| Ground Level | Eat In Kitchen | 19' '' x 11' 8'' | ||
| Ground Level | Dining Room | 15' 6'' x 8' 6'' | ||
| Ground Level | Family Room | 19' 4'' x 15' 6'' |
https://www.realtor.ca/real-estate/26667468/57-thompson-road-caledonia
Interested?
Contact us for more information

