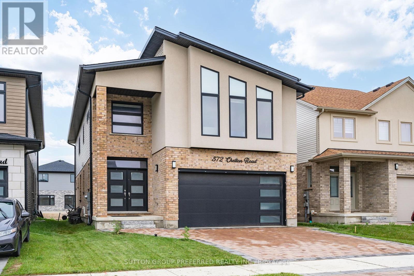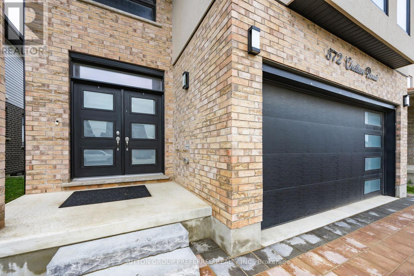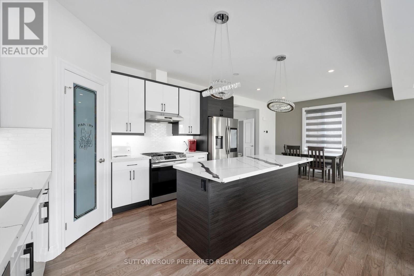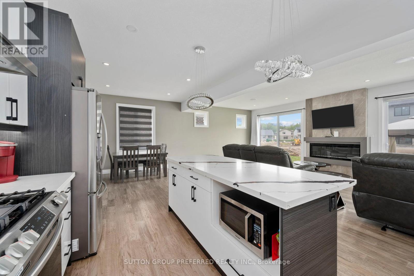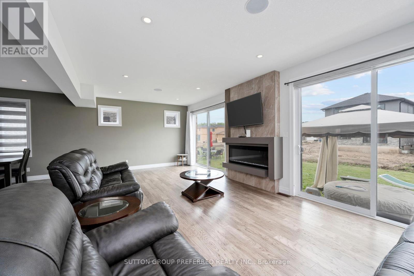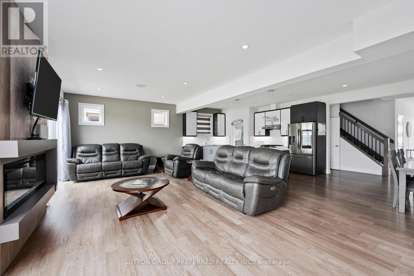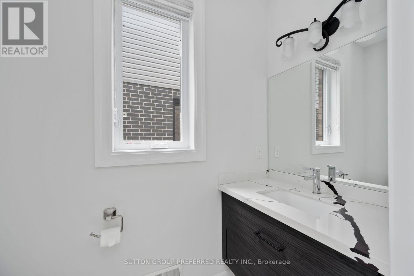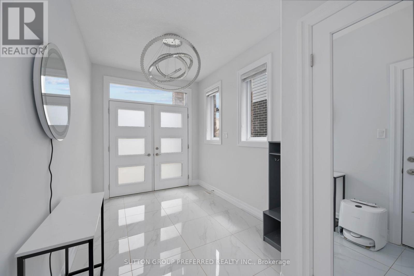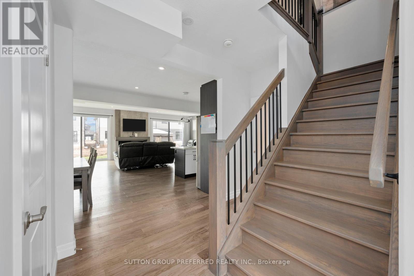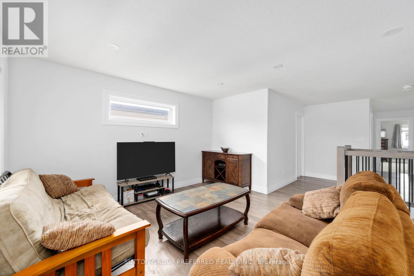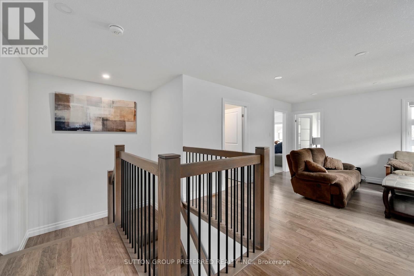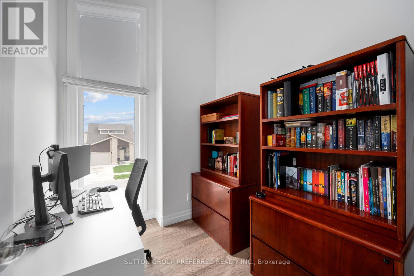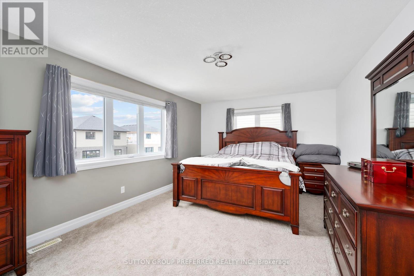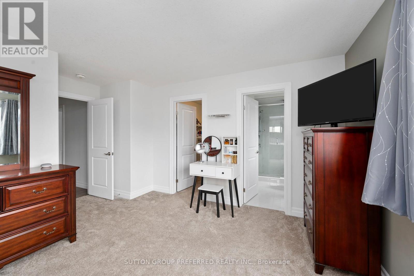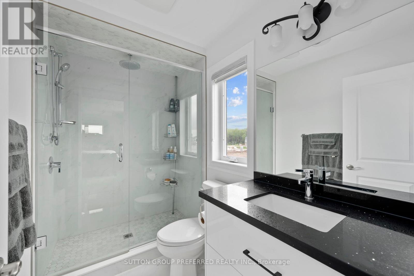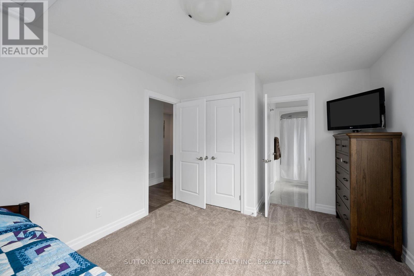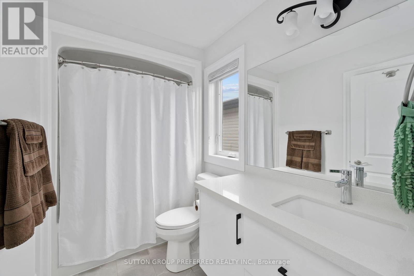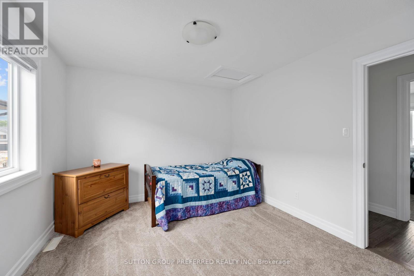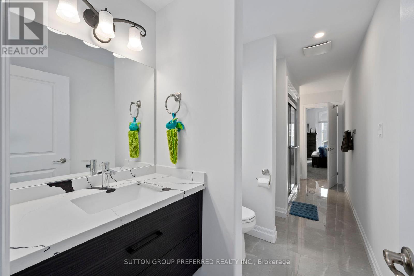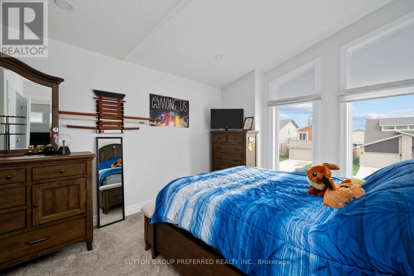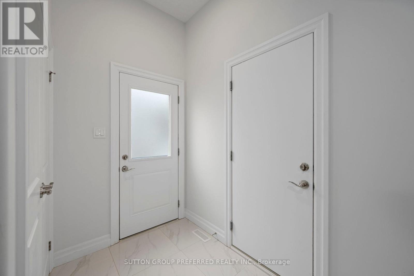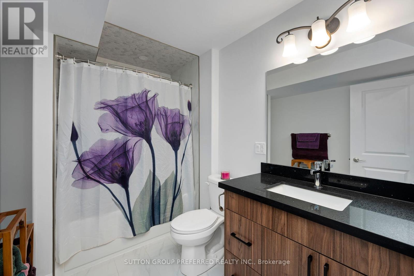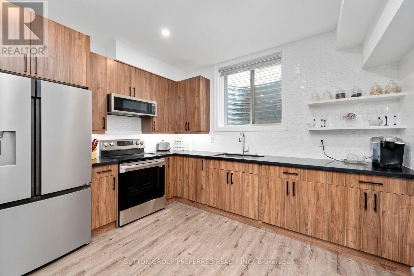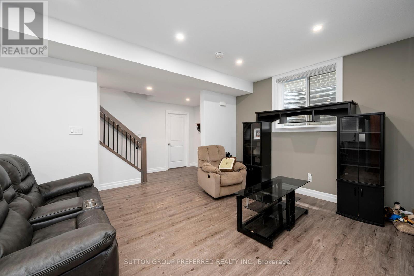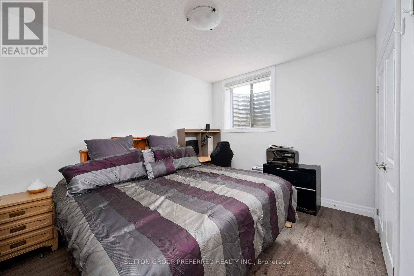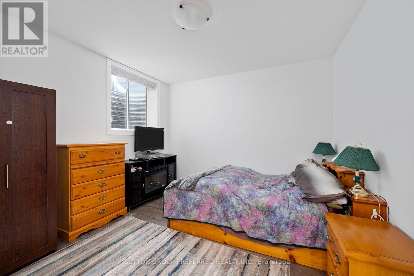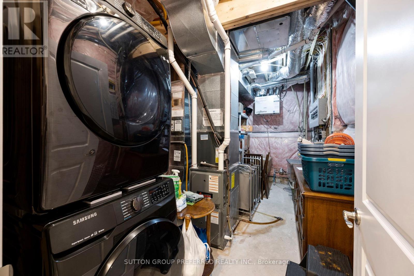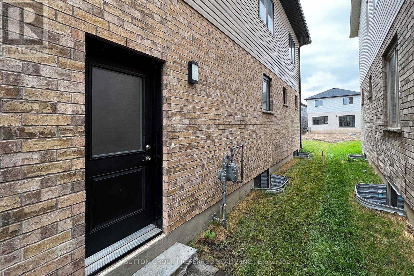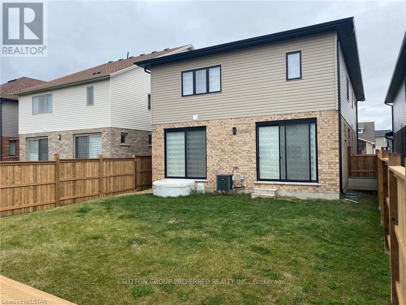572 Chelton Road London, Ontario - MLS#: X8162630
$1,197,900
Large family home in Summerside w/fenced backyard. Income potential-bright 2 bdrm in-law suite w/sep. entrance, full kitchen & sep. laundry. Main floor is bright, high ceilings spacious open concept with large 7.5 foot quartz island in sleek kitchen, under cabinet lighting, pantry, gas stove; perfect area for large family or entertaining. Upstairs - 4 large bedrooms, family room, office and laundry. Master has glass shower ensuite and large walk-in closet. 2 large bedrooms connected with jack n jill washroom with separate sinks, and the 4th bedroom has a 4-pc ensuite. Perfect sized office allows for quiet work from home opportunity or just a great study area for the kids. House has many upgrades: quartz counter tops throughout, luxury vinyl plank flooring, upgraded led lighting, 2 glass fireplaces, soft-close mechanism throughout, digital smart appliances, Moen faucets, Bluetooth surround on main level, energy efficient, custom blinds, 200 AMP service, EV rough-in in garage. **** EXTRAS **** 3 distinct living spaces for your large family or live and rent. In-law has separate entrance, access to the garage, separate laundry and private access to the rear yard. (id:51158)
MLS# X8162630 – FOR SALE : 572 Chelton Rd London – 6 Beds, 5 Baths Detached House ** Large family home in Summerside w/fenced backyard. Income potential-bright 2 bdrm in-law suite w/sep. entrance, full kitchen & sep. laundry. Main floor is bright, high ceilings spacious open concept with large 7.5 foot quartz island in sleek kitchen, under cabinet lighting, pantry, gas stove; perfect area for large family or entertaining. Upstairs – 4 large bedrooms, family room, office and laundry. Master has glass shower ensuite and large walk-in closet. 2 large bedrooms connected with jack n jill washroom with separate sinks, and the 4th bedroom has a 4-pc ensuite. Perfect sized office allows for quiet work from home opportunity or just a great study area for the kids. House has many upgrades: quartz counter tops throughout, luxury vinyl plank flooring, upgraded led lighting, 2 glass fireplaces, soft-close mechanism throughout, digital smart appliances, Moen faucets, Bluetooth surround on main level, energy efficient, custom blinds, 200 AMP service, EV rough-in in garage. **** EXTRAS **** 3 distinct living spaces for your large family or live and rent. In-law has separate entrance, access to the garage, separate laundry and private access to the rear yard. (id:51158) ** 572 Chelton Rd London **
⚡⚡⚡ Disclaimer: While we strive to provide accurate information, it is essential that you to verify all details, measurements, and features before making any decisions.⚡⚡⚡
📞📞📞Please Call me with ANY Questions, 416-477-2620📞📞📞
Property Details
| MLS® Number | X8162630 |
| Property Type | Single Family |
| Amenities Near By | Hospital, Park, Public Transit, Schools |
| Features | Conservation/green Belt |
| Parking Space Total | 3 |
About 572 Chelton Road, London, Ontario
Building
| Bathroom Total | 5 |
| Bedrooms Above Ground | 4 |
| Bedrooms Below Ground | 2 |
| Bedrooms Total | 6 |
| Appliances | Blinds, Dishwasher, Dryer, Microwave, Range, Refrigerator, Stove, Two Washers, Two Stoves, Washer |
| Basement Features | Apartment In Basement, Separate Entrance |
| Basement Type | N/a |
| Construction Style Attachment | Detached |
| Cooling Type | Central Air Conditioning |
| Exterior Finish | Vinyl Siding |
| Fireplace Present | Yes |
| Heating Fuel | Natural Gas |
| Heating Type | Forced Air |
| Stories Total | 2 |
| Type | House |
| Utility Water | Municipal Water |
Parking
| Attached Garage |
Land
| Acreage | No |
| Land Amenities | Hospital, Park, Public Transit, Schools |
| Sewer | Sanitary Sewer |
| Size Irregular | 36 X 116 Ft |
| Size Total Text | 36 X 116 Ft|under 1/2 Acre |
Rooms
| Level | Type | Length | Width | Dimensions |
|---|---|---|---|---|
| Second Level | Primary Bedroom | 5.41 m | 3.66 m | 5.41 m x 3.66 m |
| Second Level | Bedroom 2 | 4.5 m | 4.06 m | 4.5 m x 4.06 m |
| Second Level | Bedroom 3 | 3.3 m | 3.45 m | 3.3 m x 3.45 m |
| Second Level | Bedroom 4 | 3.5 m | 3.45 m | 3.5 m x 3.45 m |
| Second Level | Office | 2.67 m | 2.16 m | 2.67 m x 2.16 m |
| Second Level | Recreational, Games Room | 4.75 m | 4.17 m | 4.75 m x 4.17 m |
| Second Level | Laundry Room | 2.29 m | 1.46 m | 2.29 m x 1.46 m |
| Main Level | Kitchen | 3.66 m | 4.27 m | 3.66 m x 4.27 m |
| Main Level | Living Room | 4.27 m | 7.92 m | 4.27 m x 7.92 m |
| Main Level | Foyer | 4.57 m | 2.44 m | 4.57 m x 2.44 m |
| Main Level | Mud Room | 2.26 m | 3.35 m | 2.26 m x 3.35 m |
| Main Level | Dining Room | 3.96 m | 3.66 m | 3.96 m x 3.66 m |
Utilities
| Sewer | Installed |
| Cable | Installed |
https://www.realtor.ca/real-estate/26652764/572-chelton-road-london
Interested?
Contact us for more information

