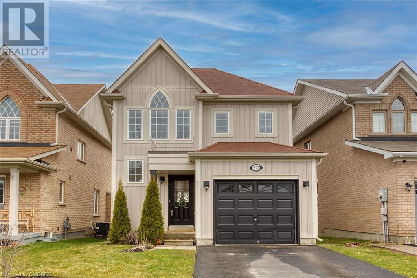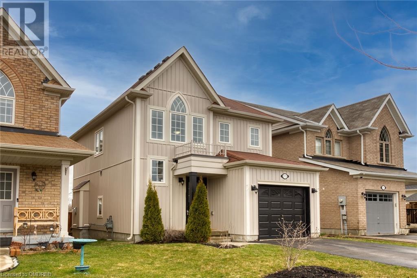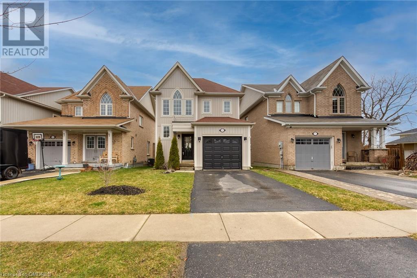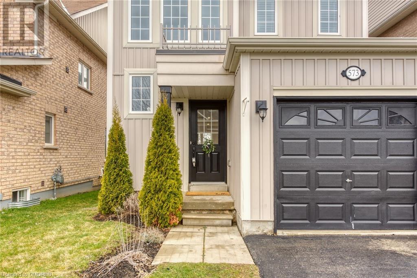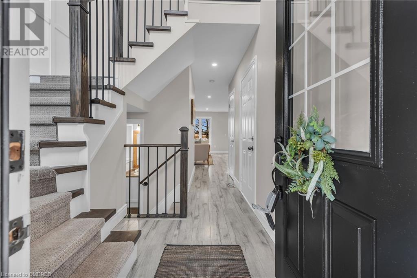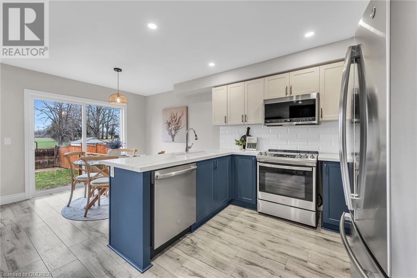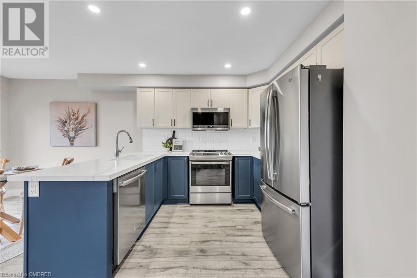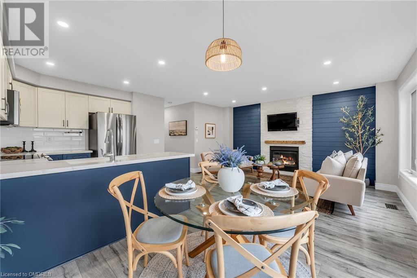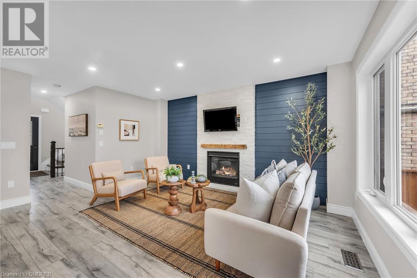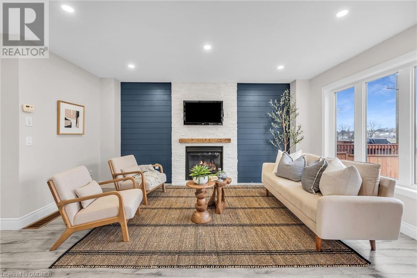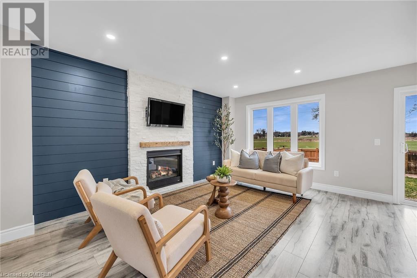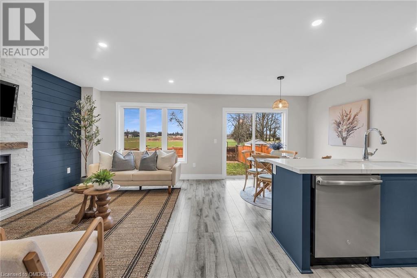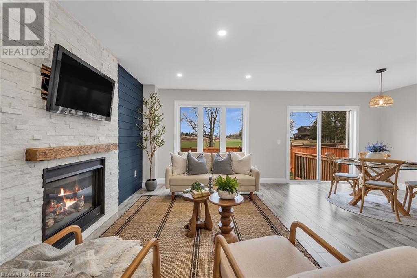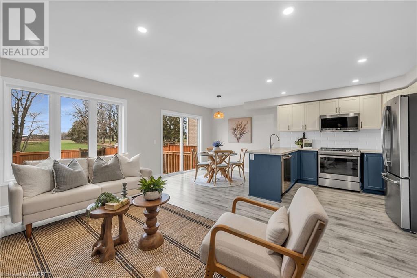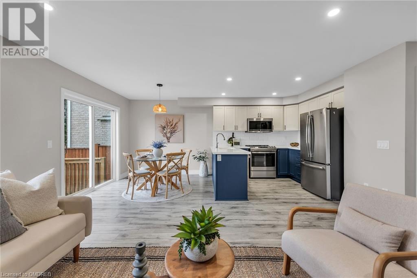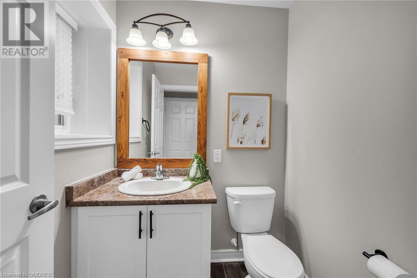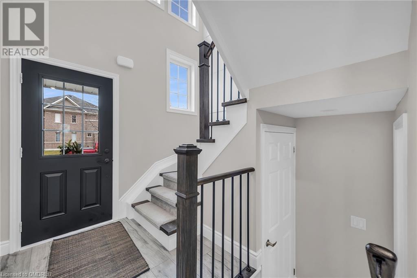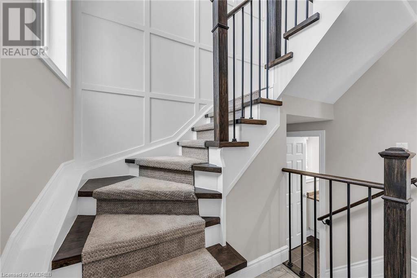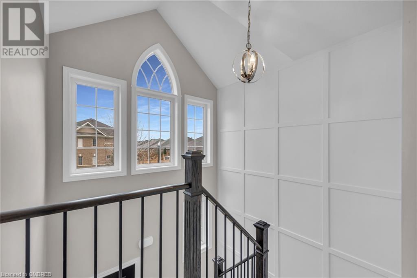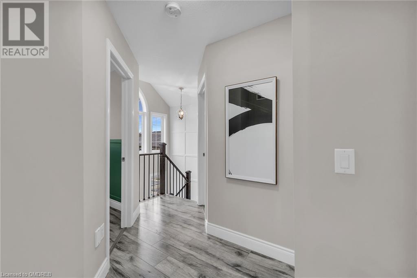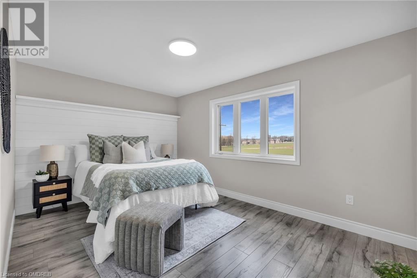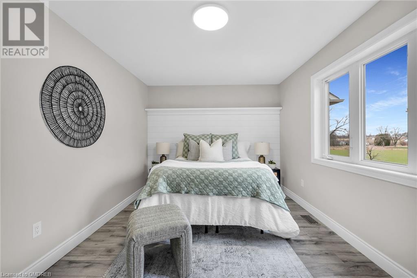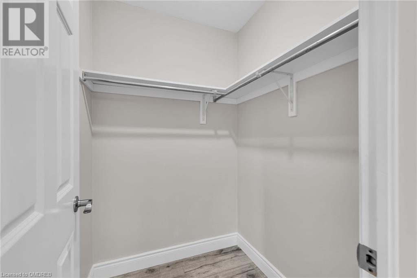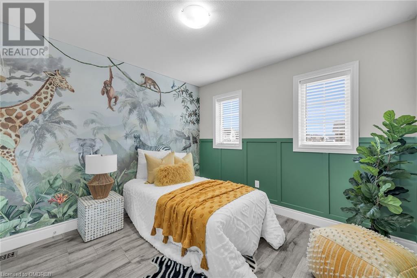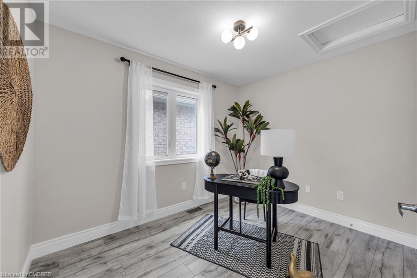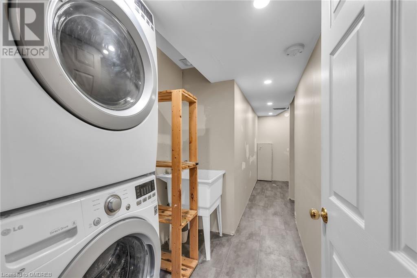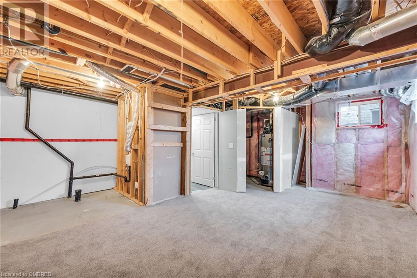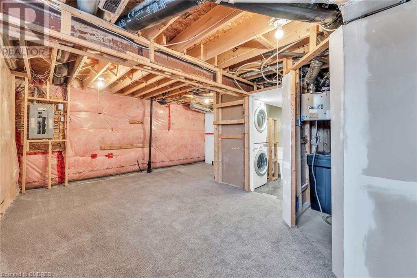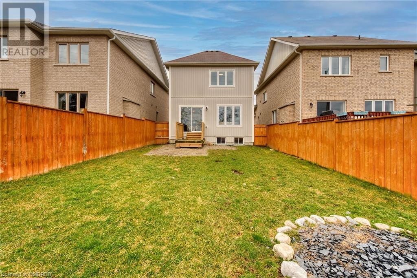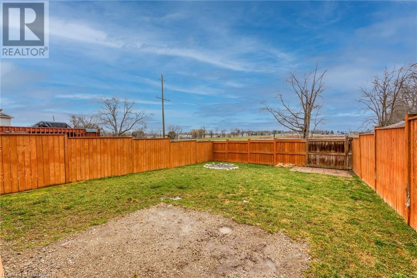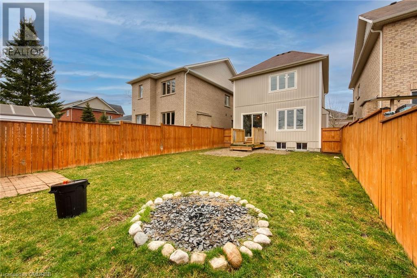573 Baldwin Crescent Woodstock, Ontario - MLS#: 40579524
$674,900
Don’t miss out on this spectacular 3 bedroom detached home nestled in the prestigious family-oriented neighbourhood in Woodstock. The open-concept main floor, with its seamless flow from the inviting living room to the modern kitchen boasting quartz countertops and stainless steel appliances, sets the stage for comfortable living. The sliding glass patio doors not only flood the space with natural light but also offer easy access to the private fenced yard, where you can enjoy stunning views of fields and farmland without rear neighbors - a true rarity! Upstairs, the primary bedroom, complete with a spacious walk-in closet and ensuite privilege to the shared 5-piece bathroom, provides a cozy retreat. Additionally, there are two well-appointed bedrooms, ensuring ample space for the whole family. The partially finished basement with its laundry area, large windows, and rough-in bath adds valuable extra space, perfect for customization to suit your needs. Recent upgrades, including appliances, flooring, stairs, and a new AC in 2021. Conveniently situated near major highways 401 and 403, as well as close to the Toyota plant and Pittock Conservation Area and Golf Course, this home offers both accessibility and recreational opportunities. With all these features and its prime location, this home presents an exciting opportunity for anyone looking for a perfect blend of comfort, style, and convenience. Don't miss out - seize the chance to make this your new home! (id:51158)
MLS# 40579524 – FOR SALE : 573 Baldwin Crescent Woodstock – 3 Beds, 2 Baths Detached House ** Don’t miss out on this spectacular 3 bedroom detached home nestled in the prestigious family-oriented neighbourhood in Woodstock. The open-concept main floor, with its seamless flow from the inviting living room to the modern kitchen boasting quartz countertops and stainless steel appliances, sets the stage for comfortable living. The sliding glass patio doors not only flood the space with natural light but also offer easy access to the private fenced yard, where you can enjoy stunning views of fields and farmland without rear neighbors – a true rarity! Upstairs, the primary bedroom, complete with a spacious walk-in closet and ensuite privilege to the shared 5-piece bathroom, provides a cozy retreat. Additionally, there are two well-appointed bedrooms, ensuring ample space for the whole family. The partially finished basement with its laundry area, large windows, and rough-in bath adds valuable extra space, perfect for customization to suit your needs. Recent upgrades, including appliances, flooring, stairs, and a new AC in 2021. Conveniently situated near major highways 401 and 403, as well as close to the Toyota plant and Pittock Conservation Area and Golf Course, this home offers both accessibility and recreational opportunities. With all these features and its prime location, this home presents an exciting opportunity for anyone looking for a perfect blend of comfort, style, and convenience. Don’t miss out – seize the chance to make this your new home! (id:51158) ** 573 Baldwin Crescent Woodstock **
⚡⚡⚡ Disclaimer: While we strive to provide accurate information, it is essential that you to verify all details, measurements, and features before making any decisions.⚡⚡⚡
📞📞📞Please Call me with ANY Questions, 416-477-2620📞📞📞
Property Details
| MLS® Number | 40579524 |
| Property Type | Single Family |
| Amenities Near By | Park, Place Of Worship, Playground, Public Transit, Shopping |
| Community Features | Quiet Area, School Bus |
| Equipment Type | Water Heater |
| Features | Sump Pump, Automatic Garage Door Opener |
| Parking Space Total | 2 |
| Rental Equipment Type | Water Heater |
About 573 Baldwin Crescent, Woodstock, Ontario
Building
| Bathroom Total | 2 |
| Bedrooms Above Ground | 3 |
| Bedrooms Total | 3 |
| Appliances | Dishwasher, Dryer, Refrigerator, Stove, Water Softener, Washer, Microwave Built-in, Hood Fan |
| Architectural Style | 2 Level |
| Basement Development | Partially Finished |
| Basement Type | Full (partially Finished) |
| Constructed Date | 2014 |
| Construction Style Attachment | Detached |
| Cooling Type | Central Air Conditioning |
| Exterior Finish | Aluminum Siding |
| Fire Protection | Smoke Detectors |
| Fireplace Present | Yes |
| Fireplace Total | 1 |
| Foundation Type | Poured Concrete |
| Half Bath Total | 1 |
| Heating Fuel | Natural Gas |
| Heating Type | Forced Air |
| Stories Total | 2 |
| Size Interior | 1230 |
| Type | House |
| Utility Water | Municipal Water |
Parking
| Attached Garage |
Land
| Acreage | No |
| Fence Type | Fence |
| Land Amenities | Park, Place Of Worship, Playground, Public Transit, Shopping |
| Sewer | Municipal Sewage System |
| Size Depth | 108 Ft |
| Size Frontage | 30 Ft |
| Size Total Text | Under 1/2 Acre |
| Zoning Description | R3-12 |
Rooms
| Level | Type | Length | Width | Dimensions |
|---|---|---|---|---|
| Second Level | 5pc Bathroom | 4'9'' x 11'9'' | ||
| Second Level | Bedroom | 10'9'' x 8'5'' | ||
| Second Level | Bedroom | 10'5'' x 10'2'' | ||
| Second Level | Primary Bedroom | 15'0'' x 10'0'' | ||
| Main Level | 2pc Bathroom | 5'5'' x 5'3'' | ||
| Main Level | Kitchen | 10'0'' x 7'9'' | ||
| Main Level | Dining Room | 8'2'' x 7'9'' | ||
| Main Level | Living Room | 12'5'' x 15'0'' |
https://www.realtor.ca/real-estate/26818419/573-baldwin-crescent-woodstock
Interested?
Contact us for more information

