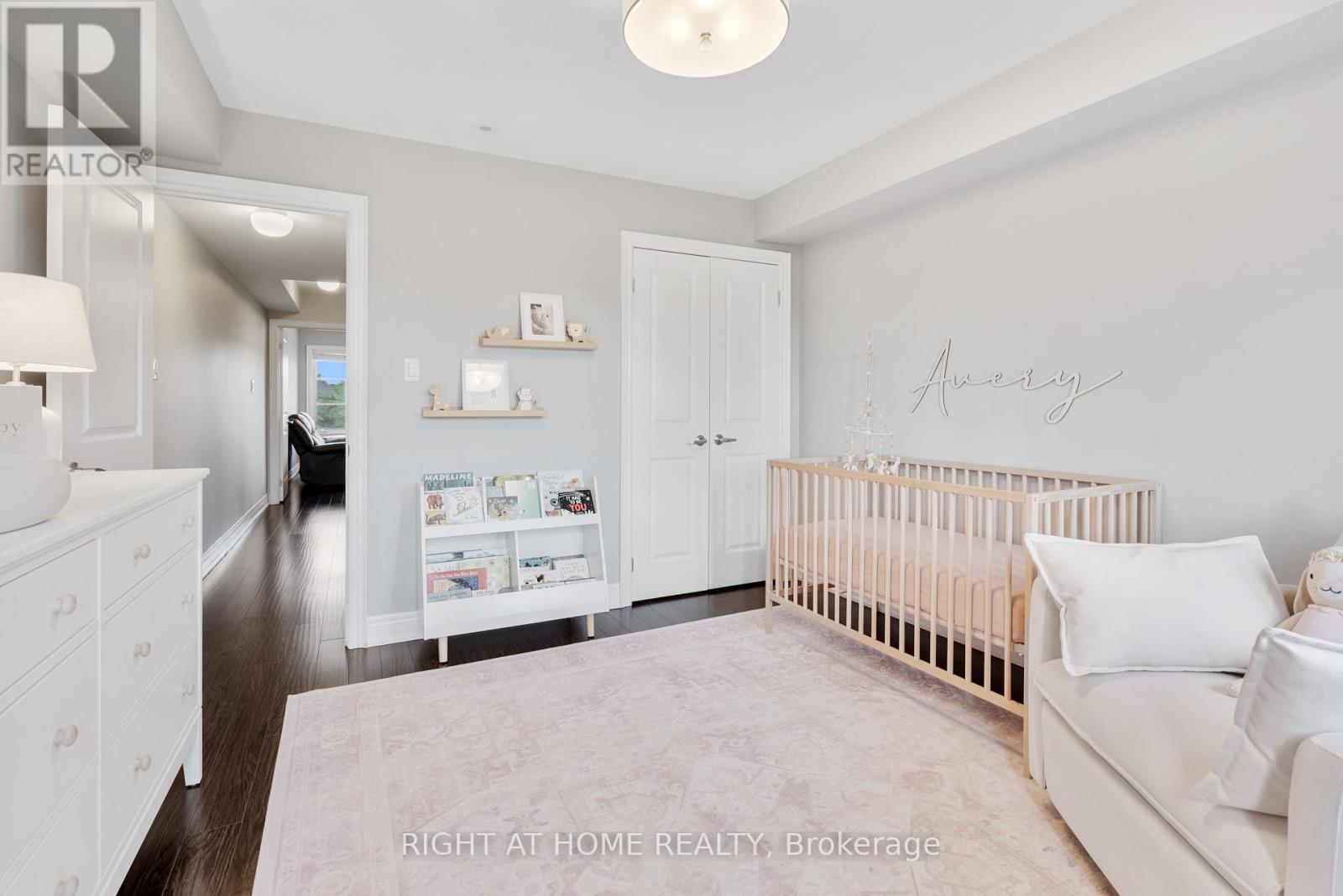575 Oxford Street Toronto, Ontario - MLS#: W8424326
$1,200,000
Welcome Home! Stunning Executive Freehold Town In Mimico. Impeccably Finished. 9' Foot Ceilings,Gas Fireplace, Crown Mouldings, Hardwood Floor. Modern Kitchen With Upgraded High End Appliances,Granite Countertops. Walkout to a Bright And Spacious South Facing Terrace With Gas Line. 3Sizable Bedrooms. Top Floor Private Primary Bedroom With A 5 Pc Bathroom, Walk-In Closet And AWalkout Balcony. Den On Lower Level with 2 Car Tandem Garage. Walking Distance To Mimico GoStation, Parks, Schools, Jimmys Coffee, San Remo Bakery. Close To Major Highways, PearsonAirport, Royal York Subway Station, Sherway Gardens Mall And More. 15 Minutes To Downtown. Deckand AC replaced spring 2024 **** EXTRAS **** Status Cert And Inspection Available. Fridge, Stove, B/IMicro/Hood Fan, B/I Dishwasher,W/D, Garage Opener, Central Vac, Central Air, Window Blinds (id:51158)
MLS# W8424326 – FOR SALE : 575 Oxford Street Mimico Toronto – 3 Beds, 3 Baths Attached Row / Townhouse ** Welcome Home! Stunning Executive Freehold Town In Mimico. Impeccably Finished. 9′ Foot Ceilings,Gas Fireplace, Crown Mouldings, Hardwood Floor. Modern Kitchen With Upgraded High End Appliances,Granite Countertops. Walkout to a Bright And Spacious South Facing Terrace With Gas Line. 3Sizable Bedrooms. Top Floor Private Primary Bedroom With A 5 Pc Bathroom, Walk-In Closet And AWalkout Balcony. Den On Lower Level with 2 Car Tandem Garage. Walking Distance To Mimico GoStation, Parks, Schools, Jimmys Coffee, San Remo Bakery. Close To Major Highways, PearsonAirport, Royal York Subway Station, Sherway Gardens Mall And More. 15 Minutes To Downtown. Deckand AC replaced spring 2024 **** EXTRAS **** Status Cert And Inspection Available. Fridge, Stove, B/IMicro/Hood Fan, B/I Dishwasher,W/D, Garage Opener, Central Vac, Central Air, Window Blinds (id:51158) ** 575 Oxford Street Mimico Toronto **
⚡⚡⚡ Disclaimer: While we strive to provide accurate information, it is essential that you to verify all details, measurements, and features before making any decisions.⚡⚡⚡
📞📞📞Please Call me with ANY Questions, 416-477-2620📞📞📞
Property Details
| MLS® Number | W8424326 |
| Property Type | Single Family |
| Community Name | Mimico |
| Parking Space Total | 2 |
About 575 Oxford Street, Toronto, Ontario
Building
| Bathroom Total | 3 |
| Bedrooms Above Ground | 3 |
| Bedrooms Total | 3 |
| Appliances | Central Vacuum, Window Coverings |
| Construction Style Attachment | Attached |
| Cooling Type | Central Air Conditioning |
| Exterior Finish | Brick |
| Fireplace Present | Yes |
| Fireplace Total | 1 |
| Foundation Type | Concrete |
| Heating Fuel | Natural Gas |
| Heating Type | Forced Air |
| Stories Total | 3 |
| Type | Row / Townhouse |
| Utility Water | Municipal Water |
Parking
| Garage |
Land
| Acreage | No |
| Sewer | Sanitary Sewer |
| Size Irregular | 12.5 X 71.03 Ft |
| Size Total Text | 12.5 X 71.03 Ft |
Rooms
| Level | Type | Length | Width | Dimensions |
|---|---|---|---|---|
| Second Level | Bedroom 2 | 4.37 m | 3.58 m | 4.37 m x 3.58 m |
| Second Level | Bedroom 3 | 3.58 m | 3.56 m | 3.58 m x 3.56 m |
| Third Level | Primary Bedroom | 5.05 m | 3.56 m | 5.05 m x 3.56 m |
| Main Level | Living Room | 4.45 m | 3.58 m | 4.45 m x 3.58 m |
| Main Level | Dining Room | 3.58 m | 3.2 m | 3.58 m x 3.2 m |
| Main Level | Kitchen | 3.15 m | 2.44 m | 3.15 m x 2.44 m |
| Ground Level | Foyer | 4.34 m | 2.46 m | 4.34 m x 2.46 m |
https://www.realtor.ca/real-estate/27019788/575-oxford-street-toronto-mimico
Interested?
Contact us for more information





































