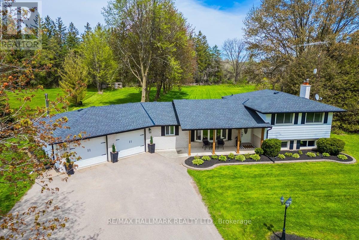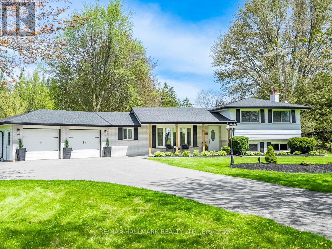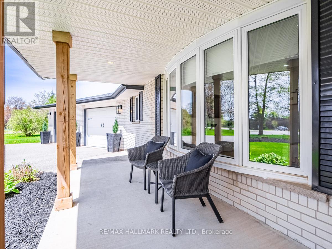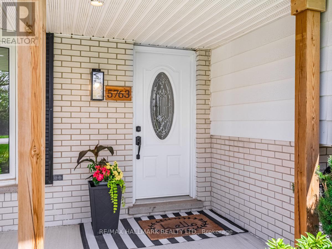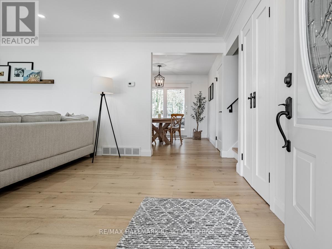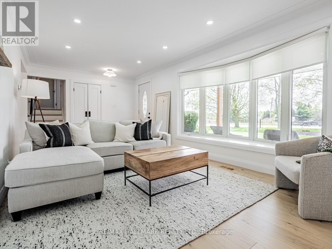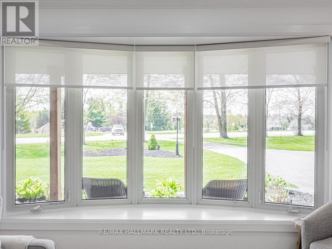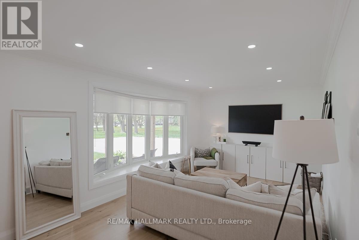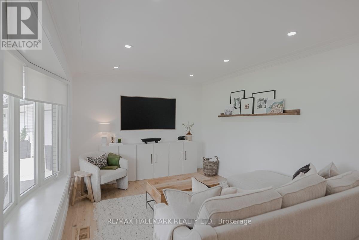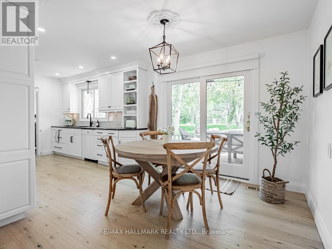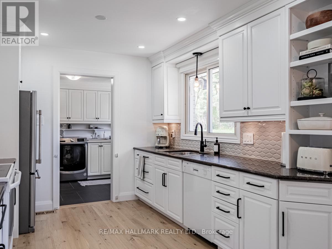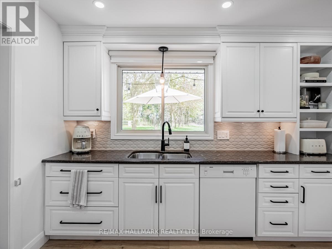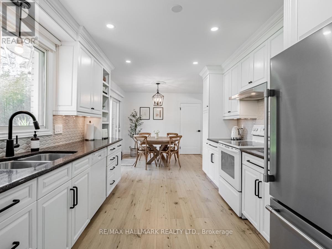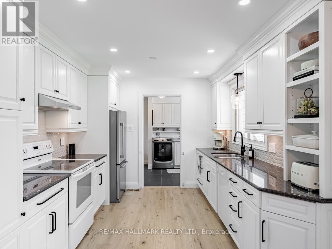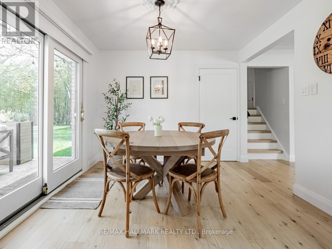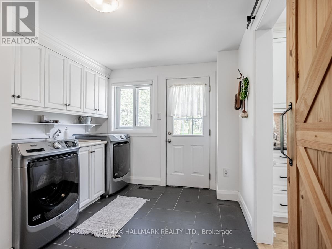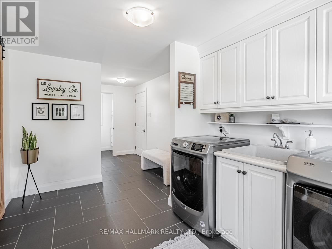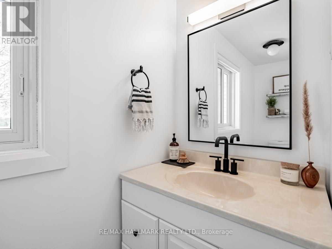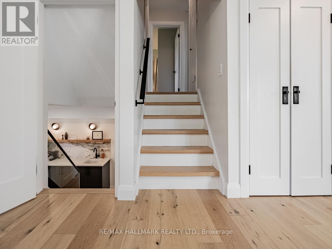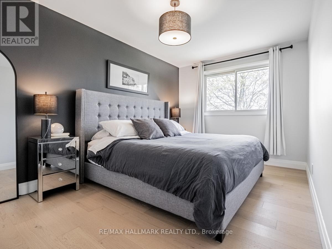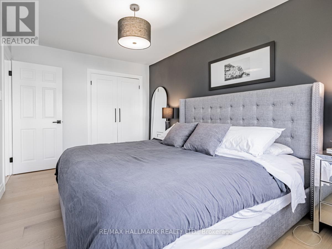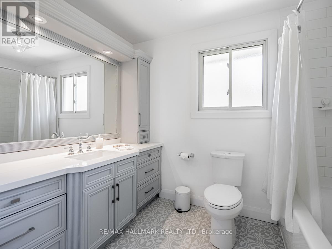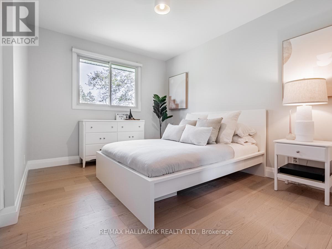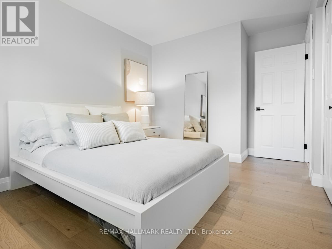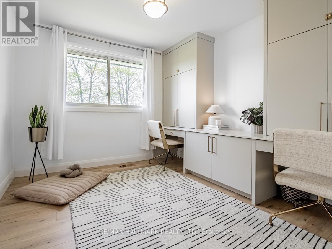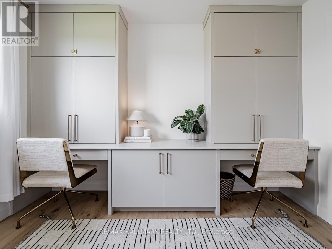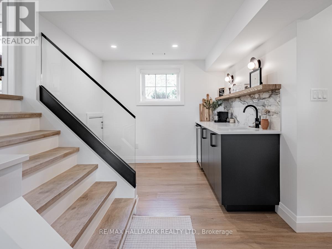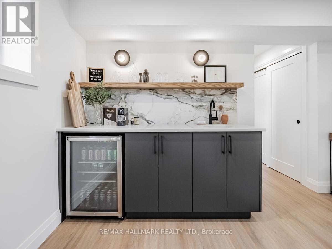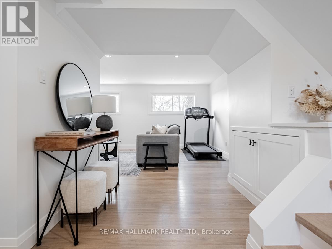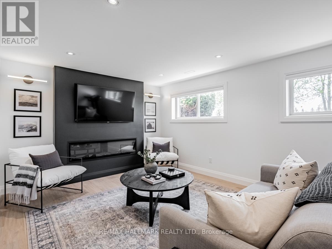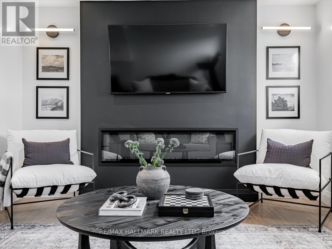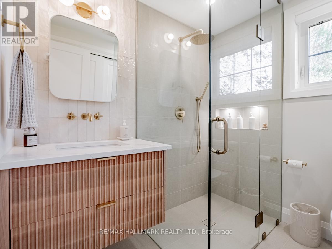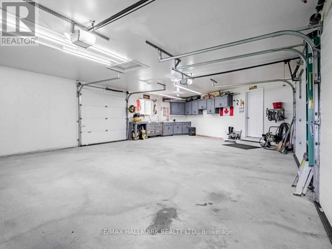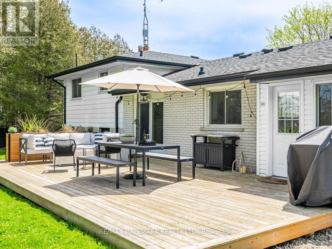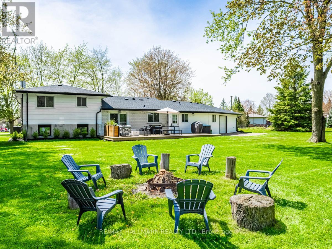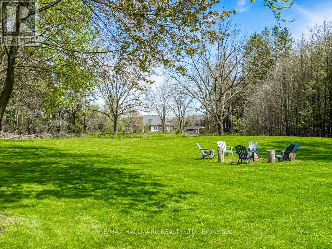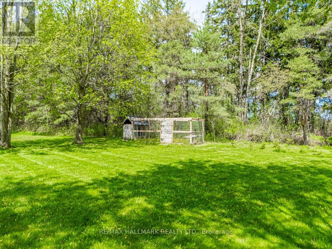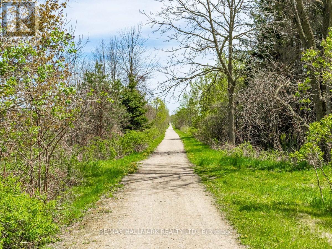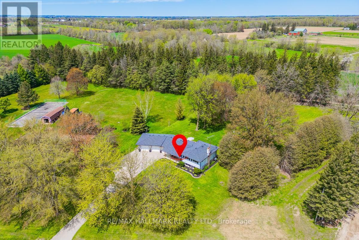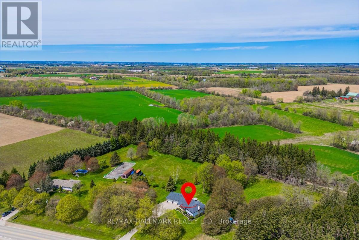5763 Wellington Road 86 Guelph/eramosa, Ontario - MLS#: X8323974
$1,250,000
Country Oasis On A Picturesque & Private 1.3+ Acre Property Boasting Breathtaking Views Of Lush Trees. This Residence Is Fully Renovated With An Open & Inviting Layout Flooded With Natural Light, Complete With Pot Lights, Smooth Ceilings, 5 Engineered White Oak Hardwood Throughout With Upgraded Trim & Baseboards . Trendy & Functional Chefs Kitchen With Granite Counters, Under Valance Lighting & Modern Cabinets Extended To The Ceiling. Gather Around In The Family Room With The Oversized Bay Window & Crown Mouldings. Master Bedroom Retreat With Double Door Closet With Built Ins. Spacious Secondary Bedrooms, One With Custom Built In Desks With Additional Storage. Professional Renovated Basement With Custom Wet Bar With Beverage Fridge, Oversized Rec Room With Linear Fireplace Complete With 3 Piece Spa Like Bath With Heated Floors. Main Floor Laundry/Mud Room With Walk In Closet & 2 Piece Bath With Access To The Oversized & Heated 2 Car Garage With A Pull Through Door At The Rear. Private & Manicured Pool Sized Backyard With Spacious Deck, Firepit, With Access To The Kissing Bridge Trailway. **** EXTRAS **** Excellent Location With Close Proximity To Local Amenities in Guelph, Elora, KW, & Surrounding Areas, Hanlon Expressway, Schools, Parks, & Ariss Valley Golf Course. (id:51158)
MLS# X8323974 – FOR SALE : 5763 Wellington Road 86 Rural Guelph/eramosa Guelph/eramosa – 3 Beds, 3 Baths Detached House ** Country Oasis On A Picturesque & Private 1.3+ Acre Property Boasting Breathtaking Views Of Lush Trees. This Residence Is Fully Renovated With An Open & Inviting Layout Flooded With Natural Light, Complete With Pot Lights, Smooth Ceilings, 5 Engineered White Oak Hardwood Throughout With Upgraded Trim & Baseboards . Trendy & Functional Chefs Kitchen With Granite Counters, Under Valance Lighting & Modern Cabinets Extended To The Ceiling. Gather Around In The Family Room With The Oversized Bay Window & Crown Mouldings. Master Bedroom Retreat With Double Door Closet With Built Ins. Spacious Secondary Bedrooms, One With Custom Built In Desks With Additional Storage. Professional Renovated Basement With Custom Wet Bar With Beverage Fridge, Oversized Rec Room With Linear Fireplace Complete With 3 Piece Spa Like Bath With Heated Floors. Main Floor Laundry/Mud Room With Walk In Closet & 2 Piece Bath With Access To The Oversized & Heated 2 Car Garage With A Pull Through Door At The Rear. Private & Manicured Pool Sized Backyard With Spacious Deck, Firepit, With Access To The Kissing Bridge Trailway. **** EXTRAS **** Excellent Location With Close Proximity To Local Amenities in Guelph, Elora, KW, & Surrounding Areas, Hanlon Expressway, Schools, Parks, & Ariss Valley Golf Course. (id:51158) ** 5763 Wellington Road 86 Rural Guelph/eramosa Guelph/eramosa **
⚡⚡⚡ Disclaimer: While we strive to provide accurate information, it is essential that you to verify all details, measurements, and features before making any decisions.⚡⚡⚡
📞📞📞Please Call me with ANY Questions, 416-477-2620📞📞📞
Property Details
| MLS® Number | X8323974 |
| Property Type | Single Family |
| Community Name | Rural Guelph/Eramosa |
| Parking Space Total | 12 |
About 5763 Wellington Road 86, Guelph/eramosa, Ontario
Building
| Bathroom Total | 3 |
| Bedrooms Above Ground | 3 |
| Bedrooms Total | 3 |
| Appliances | Dishwasher, Dryer, Garage Door Opener, Hood Fan, Refrigerator, Stove, Washer, Window Coverings |
| Basement Development | Finished |
| Basement Type | N/a (finished) |
| Construction Style Attachment | Detached |
| Construction Style Split Level | Sidesplit |
| Cooling Type | Central Air Conditioning |
| Exterior Finish | Brick |
| Fireplace Present | Yes |
| Foundation Type | Poured Concrete |
| Heating Fuel | Natural Gas |
| Heating Type | Forced Air |
| Type | House |
Parking
| Attached Garage |
Land
| Acreage | No |
| Sewer | Septic System |
| Size Irregular | 184.34 X 355.61 Ft |
| Size Total Text | 184.34 X 355.61 Ft|1/2 - 1.99 Acres |
Rooms
| Level | Type | Length | Width | Dimensions |
|---|---|---|---|---|
| Second Level | Primary Bedroom | 4.5 m | 2.8 m | 4.5 m x 2.8 m |
| Second Level | Bedroom 2 | 4.4 m | 2.8 m | 4.4 m x 2.8 m |
| Second Level | Bedroom 3 | 3.35 m | 2.9 m | 3.35 m x 2.9 m |
| Basement | Recreational, Games Room | 8.07 m | 5.2 m | 8.07 m x 5.2 m |
| Main Level | Kitchen | 6.4 m | 3.04 m | 6.4 m x 3.04 m |
| Main Level | Dining Room | 6.4 m | 3.04 m | 6.4 m x 3.04 m |
| Main Level | Family Room | 6.3 m | 3.3 m | 6.3 m x 3.3 m |
Interested?
Contact us for more information

