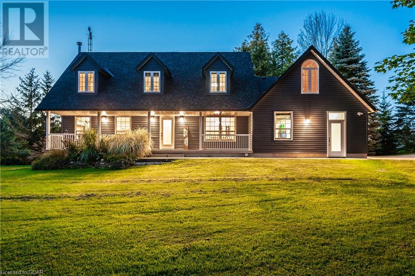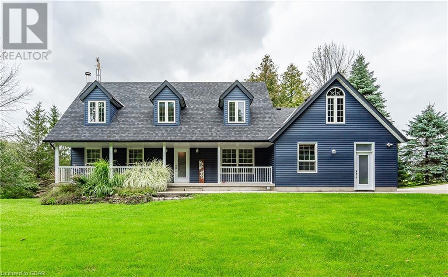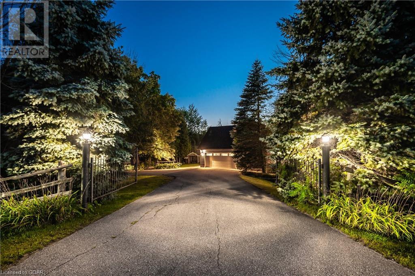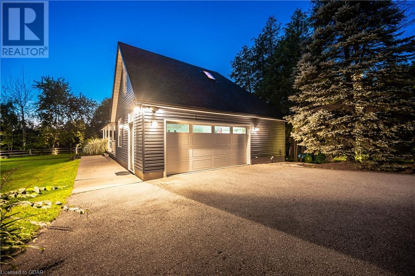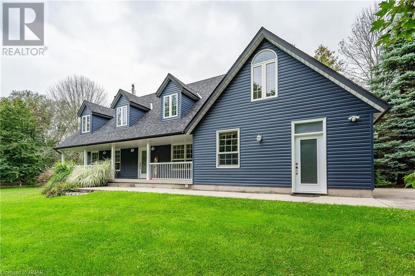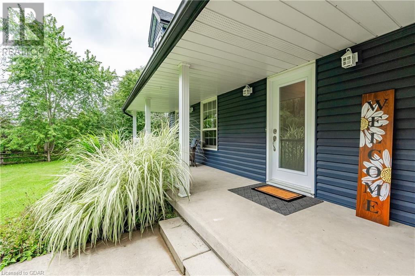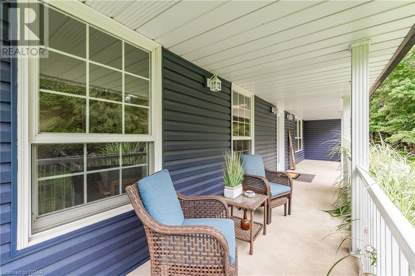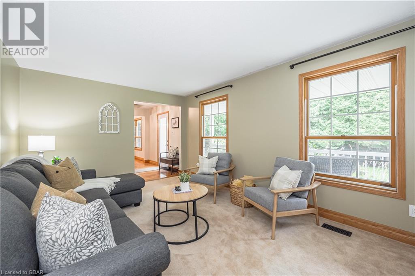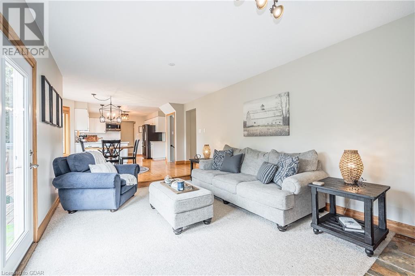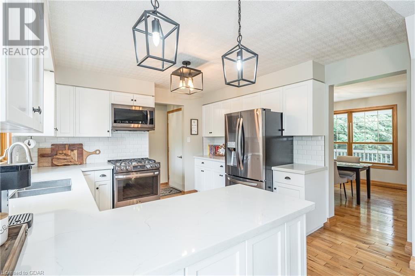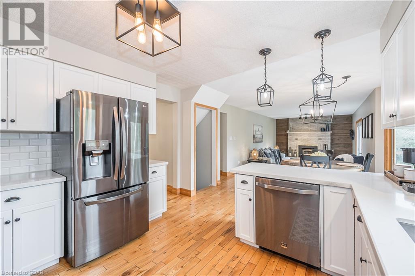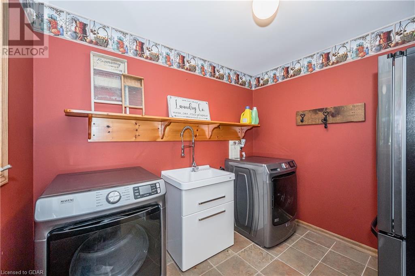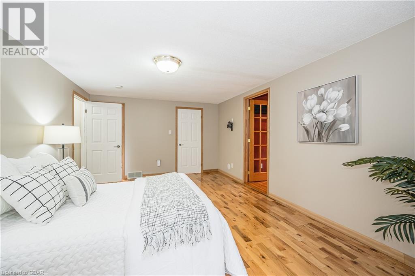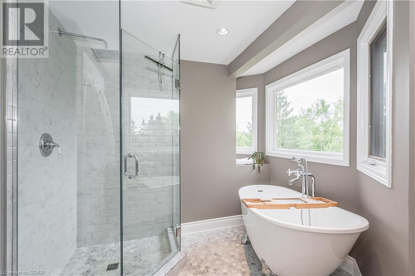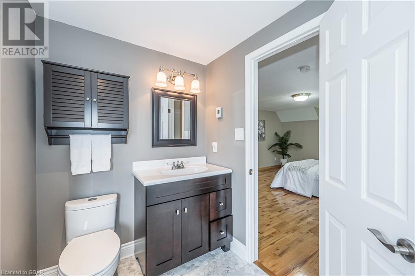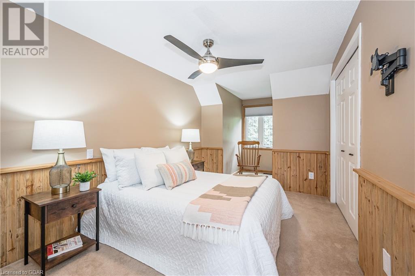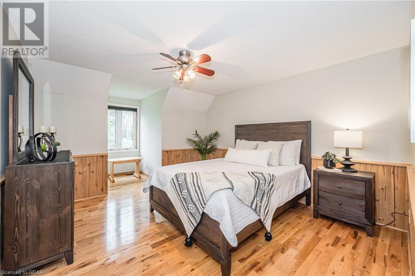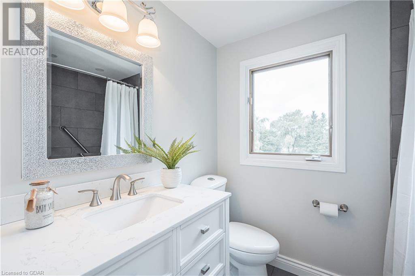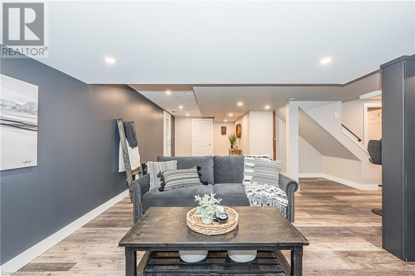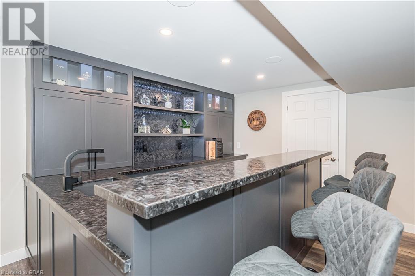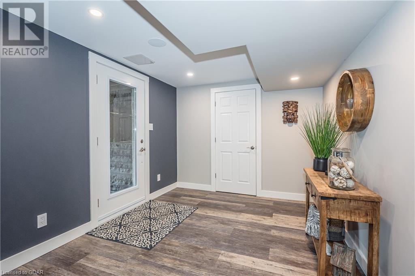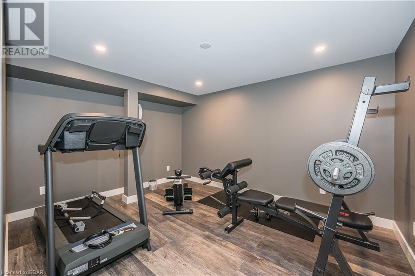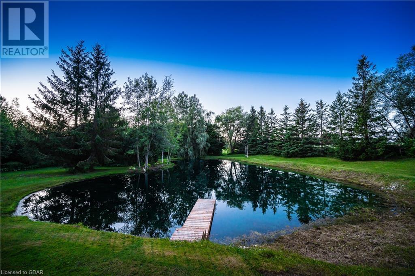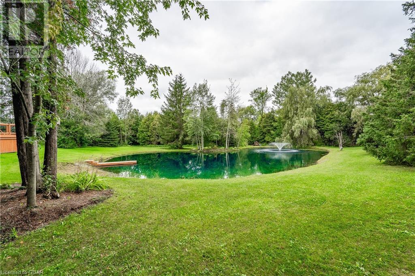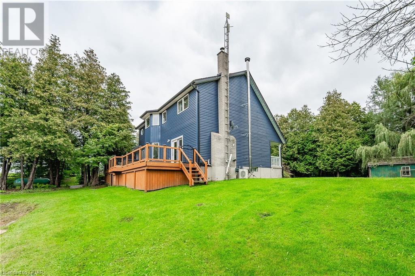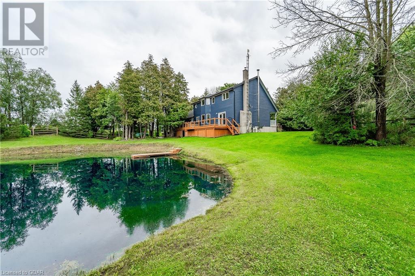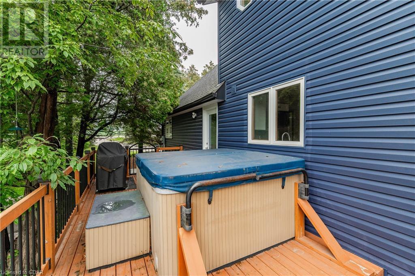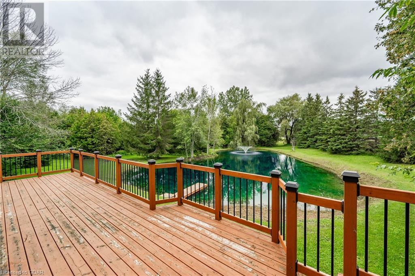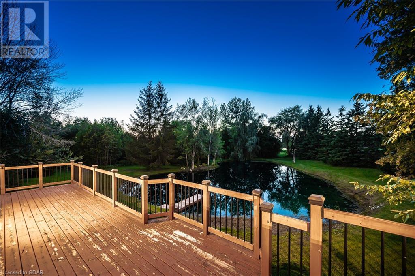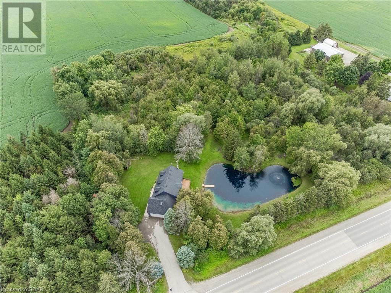5776 Wellington Road 26 Rockwood, Ontario - MLS#: 40532353
$1,598,000
Welcome to your own little paradise! Experience the joys of cottage living every day in this stunning 4-bedroom home that sits on over 2 acres of land. Located just a few minutes outside of Guelph and Rockwood, this home offers the perfect blend of country charm and modern convenience. Over the past few years, this home has undergone extensive updates, including a beautiful rec room with a custom bar and a walk-out. The main floor features a separate dining room, a living room that can double as a home office, and a cozy family room that opens up to a bright and cheery kitchen overlooking a breathtaking pond - perfect for swimming and fishing. The bathrooms have been completely updated and boast a luxurious spa-like feel. The lot is simply magical, with a perfectly manicured lawn and a lovely tree-lined perimeter. Every window and door offers a perfect view. In addition to its beauty, this home is also beautifully run. A new heating system with dual heating options was installed in 2022, and the shingles and siding were replaced in 2019. Come see for yourself and experience the peace and tranquility that this home has to offer. (id:51158)
Welcome to Your Own Little Paradise!
Welcome to 5776 Wellington Road 26 in Rockwood, a stunning 4-bedroom home situated on over 2 acres of land. This beautiful property offers the perfect blend of country charm and modern convenience, allowing you to experience the joys of cottage living every day. Located just a few minutes outside of Guelph and Rockwood, this home provides a peaceful retreat while still being close to all amenities.
Experience Luxury and Serenity
This home has undergone extensive updates over the past few years, ensuring that you enjoy the utmost comfort and style. Step inside and be greeted by a beautiful rec room with a custom bar, perfect for entertaining guests or spending quality time with family. The walk-out feature allows for easy access to the outdoors, where you can enjoy the tranquility of the surrounding nature.
The main floor of this home offers a separate dining room, a versatile living room that can double as a home office, and a cozy family room. The family room opens up to a bright and cheery kitchen, overlooking a breathtaking pond. Imagine waking up to the stunning view of the pond every morning and enjoying your morning coffee in a peaceful setting. The pond is perfect for swimming on hot summer days and even offers excellent fishing opportunities for fishing enthusiasts.
Unwind in Style
The bathrooms in this home have been completely updated to offer a luxurious spa-like feel. Picture yourself indulging in a relaxing bath after a long day, surrounded by elegant fixtures and modern design. Every detail has been carefully considered to create a serene atmosphere where you can unwind and rejuvenate.
The lot surrounding the home is simply magical, with a perfectly manicured lawn and a lovely tree-lined perimeter. Every window and door in the house offers a perfect view of the picturesque surroundings, allowing you to immerse yourself in the beauty of nature. Whether you’re inside or outside, you’ll never miss out on the breathtaking views.
Key Features:
- 4 bedrooms for ample living space
- Beautiful rec room with a custom bar
- Bright and cheery kitchen overlooking a breathtaking pond
- Completely updated bathrooms with a luxurious spa-like feel
- Picturesque lot with perfectly manicured lawn and tree-lined perimeter
Questions and Answers:
Q: Is this home energy-efficient?
A: Yes, a new heating system with dual heating options was installed in 2022, ensuring efficient and cost-effective heating throughout the year.
Q: When were the shingles and siding replaced?
A: The shingles and siding of this home were replaced in 2019, providing a fresh and well-maintained exterior.
Q: Can I use the pond for swimming?
A: Absolutely! The pond is perfect for swimming and offers a refreshing escape during the summer months.
Q: Is there enough parking space for multiple vehicles?
A: Yes, this home comes with ample parking space, accommodating multiple vehicles comfortably.
Q: Are there any restrictions on pets?
A: There are no restrictions on pets, allowing you to bring your furry friends to enjoy the tranquility of the property.
Come see for yourself and experience the peace and tranquility that this home has to offer. Your own little paradise awaits!
⚡⚡⚡ Disclaimer: While we strive to provide accurate information, it is essential that you to verify all details, measurements, and features before making any decisions.⚡⚡⚡
📞📞📞Please Call me with ANY Questions, 416-477-2620📞📞📞
Property Details
| MLS® Number | 40532353 |
| Property Type | Single Family |
| Communication Type | High Speed Internet |
| Equipment Type | Propane Tank |
| Features | Backs On Greenbelt, Conservation/green Belt, Country Residential |
| Parking Space Total | 10 |
| Rental Equipment Type | Propane Tank |
| Structure | Shed, Porch |
About 5776 Wellington Road 26, Rockwood, Ontario
Building
| Bathroom Total | 3 |
| Bedrooms Above Ground | 4 |
| Bedrooms Total | 4 |
| Appliances | Central Vacuum, Dishwasher, Dryer, Microwave, Refrigerator, Washer, Range - Gas, Gas Stove(s), Hood Fan, Window Coverings, Garage Door Opener, Hot Tub |
| Architectural Style | 2 Level |
| Basement Development | Partially Finished |
| Basement Type | Full (partially Finished) |
| Construction Style Attachment | Detached |
| Cooling Type | Central Air Conditioning |
| Exterior Finish | Vinyl Siding |
| Fireplace Present | Yes |
| Fireplace Total | 1 |
| Foundation Type | Block |
| Half Bath Total | 1 |
| Heating Fuel | Propane |
| Heating Type | Forced Air |
| Stories Total | 2 |
| Size Interior | 3225 |
| Type | House |
| Utility Water | Drilled Well |
Parking
| Attached Garage |
Land
| Acreage | Yes |
| Sewer | Septic System |
| Size Depth | 195 Ft |
| Size Frontage | 475 Ft |
| Size Irregular | 2.1 |
| Size Total | 2.1 Ac|2 - 4.99 Acres |
| Size Total Text | 2.1 Ac|2 - 4.99 Acres |
| Zoning Description | Z1 |
Rooms
| Level | Type | Length | Width | Dimensions |
|---|---|---|---|---|
| Second Level | 4pc Bathroom | Measurements not available | ||
| Second Level | 4pc Bathroom | Measurements not available | ||
| Second Level | Bedroom | 11'0'' x 9'8'' | ||
| Second Level | Bedroom | 12'6'' x 11'11'' | ||
| Second Level | Bedroom | 13'6'' x 9'0'' | ||
| Second Level | Primary Bedroom | 18'6'' x 12'0'' | ||
| Second Level | Loft | 19'4'' x 11'7'' | ||
| Basement | Gym | 16'0'' x 18'0'' | ||
| Basement | Games Room | 16'0'' x 18'0'' | ||
| Main Level | 2pc Bathroom | Measurements not available | ||
| Main Level | Dining Room | 12'0'' x 12'0'' | ||
| Main Level | Family Room | 17'3'' x 11'7'' | ||
| Main Level | Breakfast | 12'6'' x 11'6'' | ||
| Main Level | Kitchen | 12'0'' x 11'7'' | ||
| Main Level | Living Room | 16'10'' x 12'1'' |
Utilities
| Telephone | Available |
https://www.realtor.ca/real-estate/26464380/5776-wellington-road-26-rockwood
Interested?
Contact us for more information

