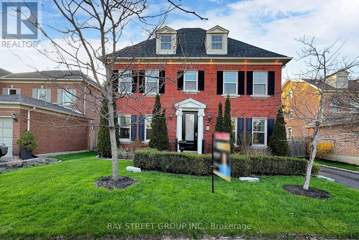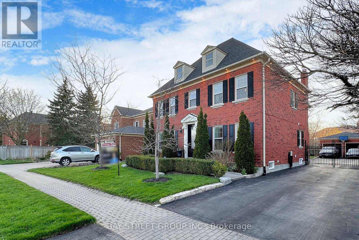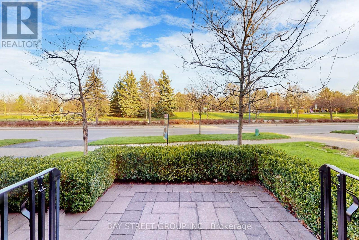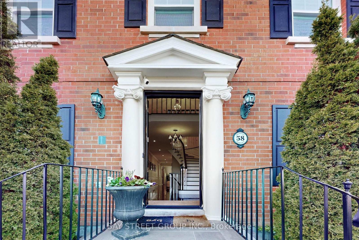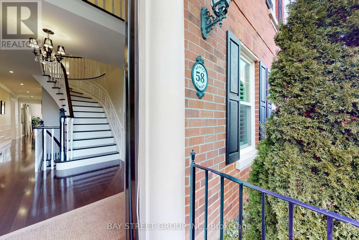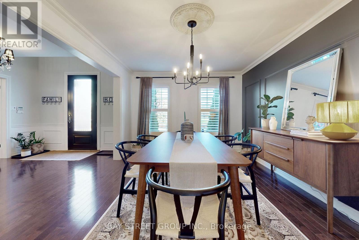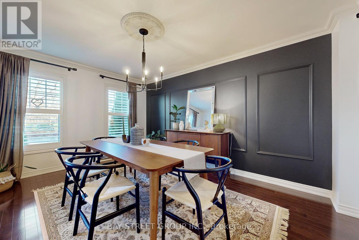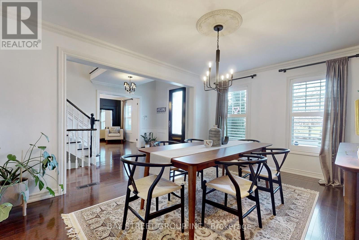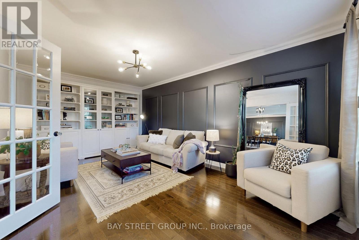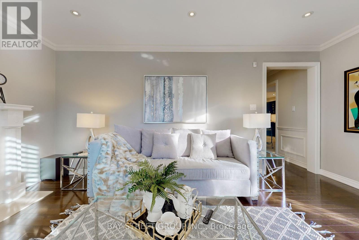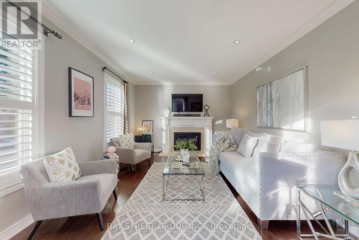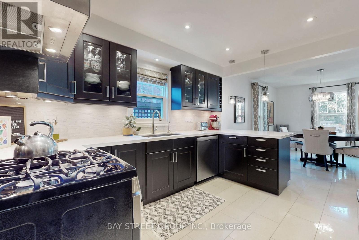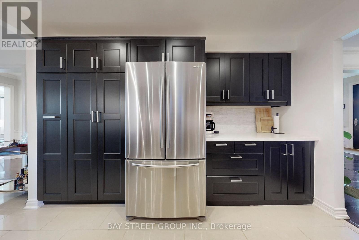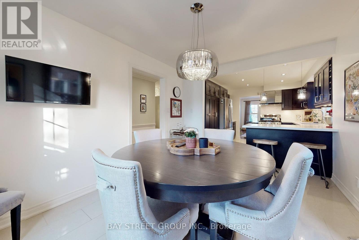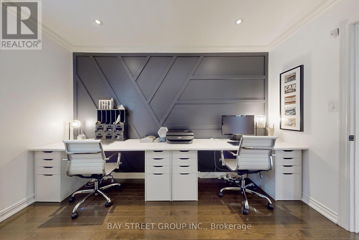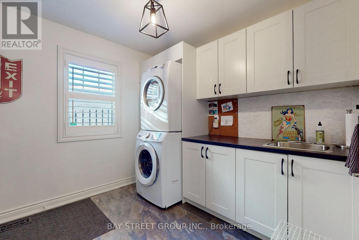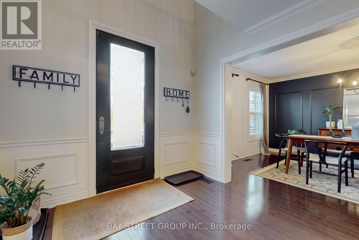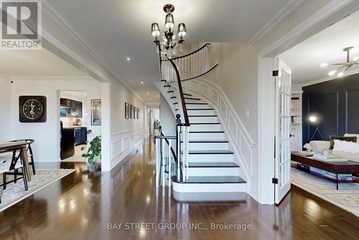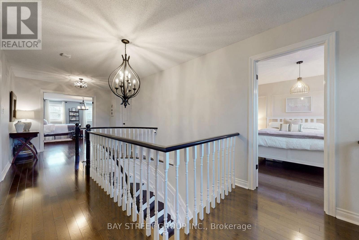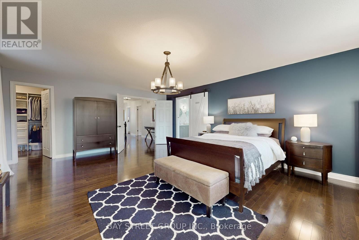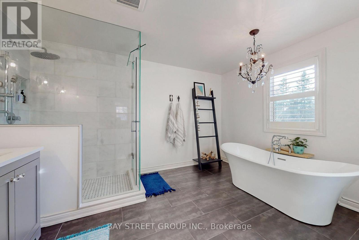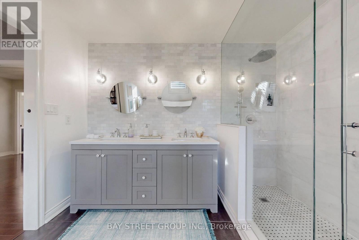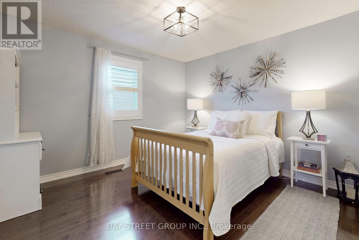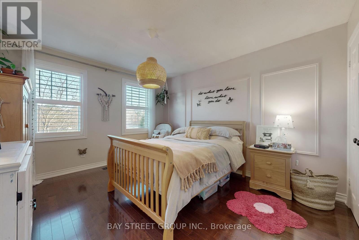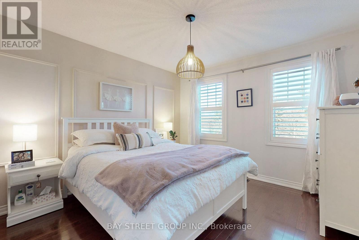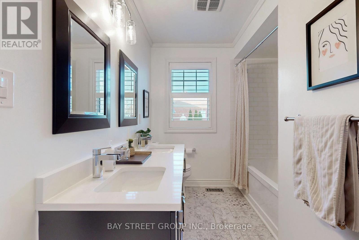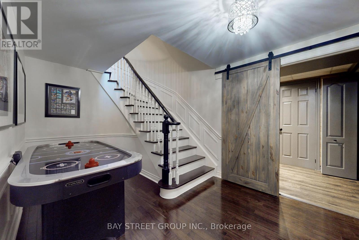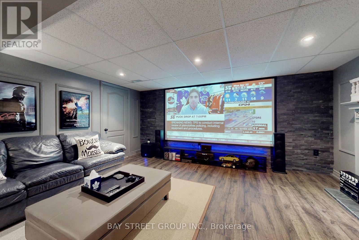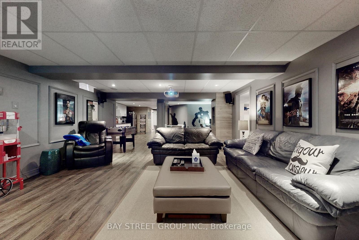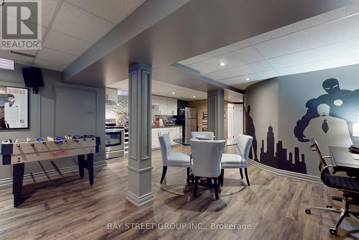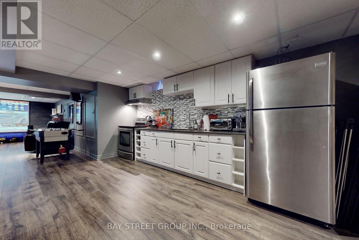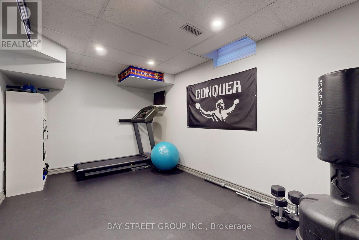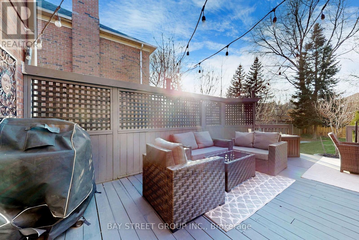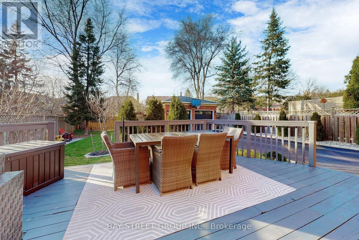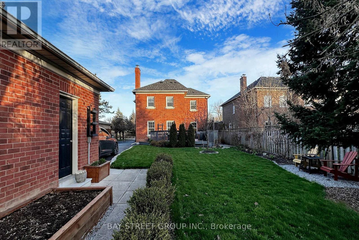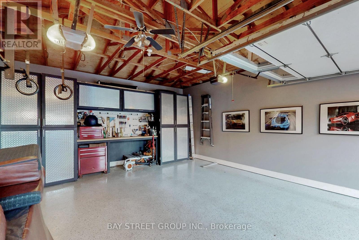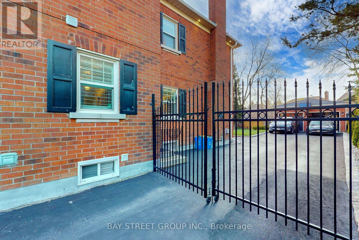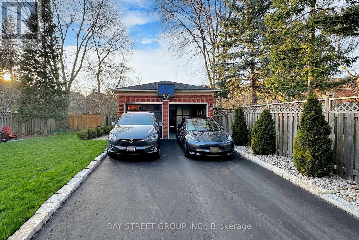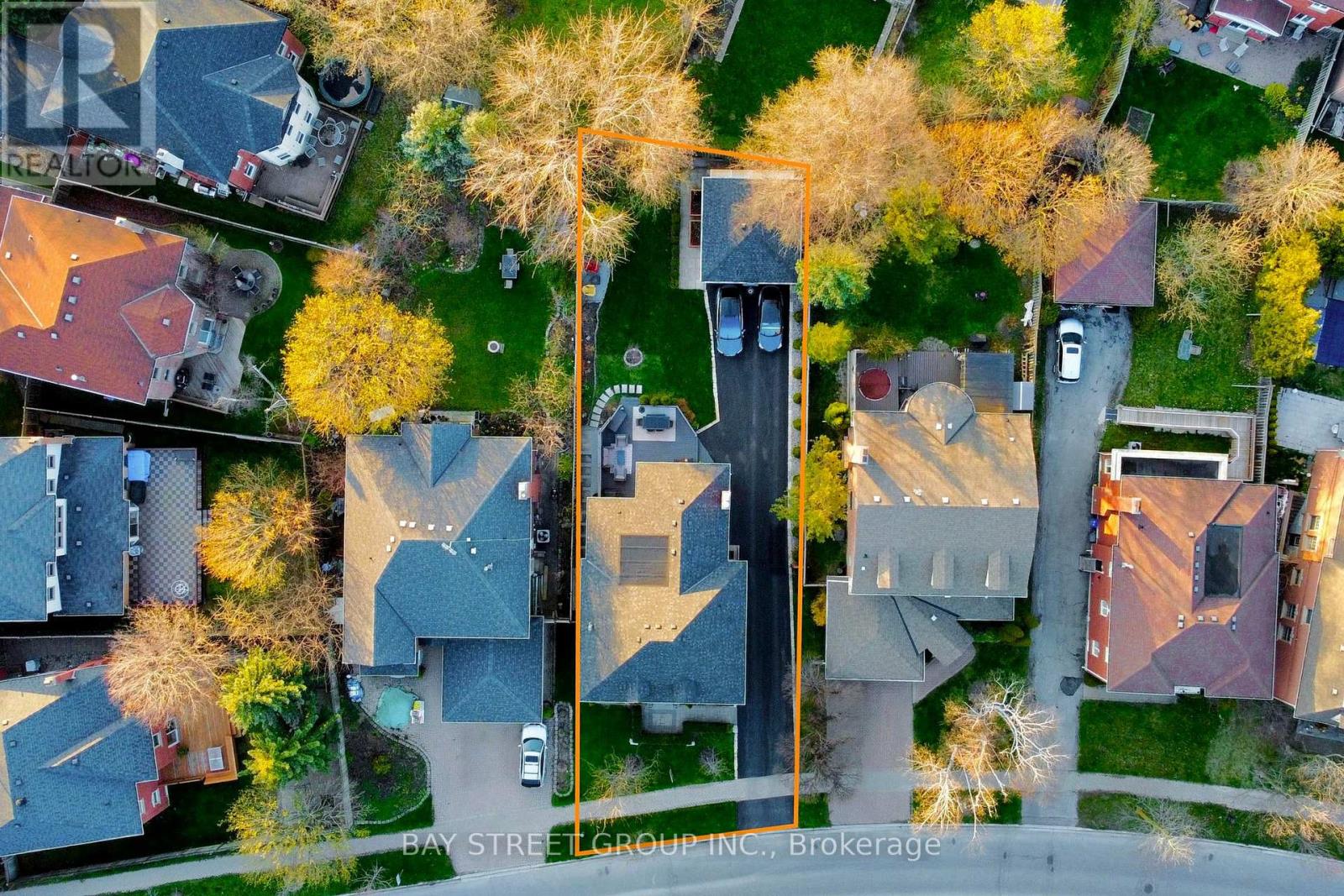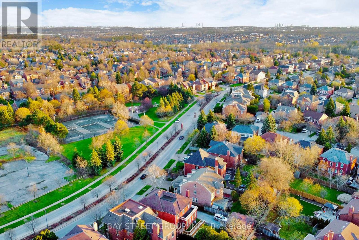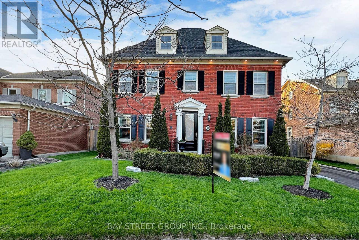58 Regent St N Richmond Hill, Ontario - MLS#: N8264116
$2,298,000
Georgian Beauty In Prestigious Heritage Estates Mill pond area, Formal Centre Hall Plan With Det Garage On Oversized premium lot With Mature Trees. Over 4,000 sq ft of living space. Fully Renovated 4+1 Bed 4 Bath with finished Bsmnt, New roof 2023, Newer Windows and Custom front door, new sliding door, Beautiful Kitchen W/Ceaserstone Counters & stone backsplash, Stainless Steel Appl&Porcelain Ceramic Tiles,Large Master Suite With Hardwood Flr,Bright Sunny Fam Rm W/Gas Fireplace & W/O To Large Cedar Deck,Bsmnt Has Fin Rec Rm With Gas F/P& Full Kitchen, Crown moldings and Wainscoting, NEW Garage Doors, 240 AMP EV Charger, Dream garage W epoxy floor & Custom Built-in Cabinets,Exterior Pot lights, Pleasantville P.S.,Steps to Mill Pond&Trails + 2024 Mill Pond Park Revitalization Plan Etc. **** EXTRAS **** 2 Stainless Steel Fridge, 2 Stove, Dishwasher, Microwave, F/L Washer dryer, Cvac & Attachments, 2 Garage Dr Openers & Remotes, 120"" projector entertainment system, Steel Driveway privacy gates, All Elf's, All Window Coverings, Bsmnt (id:51158)
MLS# N8264116 – FOR SALE : 58 Regent St N Mill Pond Richmond Hill – 5 Beds, 4 Baths Detached House ** Georgian Beauty In Prestigious Heritage Estates Mill pond area, Formal Centre Hall Plan With Det Garage On Oversized premium lot With Mature Trees. Over 4,000 sq ft of living space. Fully Renovated 4+1 Bed 4 Bath with finished Bsmnt, New roof 2023, Newer Windows and Custom front door, new sliding door, Beautiful Kitchen W/Ceaserstone Counters & stone backsplash, Stainless Steel Appl&Porcelain Ceramic Tiles,Large Master Suite With Hardwood Flr,Bright Sunny Fam Rm W/Gas Fireplace & W/O To Large Cedar Deck,Bsmnt Has Fin Rec Rm With Gas F/P& Full Kitchen, Crown moldings and Wainscoting, NEW Garage Doors, 240 AMP EV Charger, Dream garage W epoxy floor & Custom Built-in Cabinets,Exterior Pot lights, Pleasantville P.S.,Steps to Mill Pond&Trails + 2024 Mill Pond Park Revitalization Plan Etc. **** EXTRAS **** 2 Stainless Steel Fridge, 2 Stove, Dishwasher, Microwave, F/L Washer dryer, Cvac & Attachments, 2 Garage Dr Openers & Remotes, 120″” projector entertainment system, Steel Driveway privacy gates, All Elf’s, All Window Coverings, Bsmnt (id:51158) ** 58 Regent St N Mill Pond Richmond Hill **
⚡⚡⚡ Disclaimer: While we strive to provide accurate information, it is essential that you to verify all details, measurements, and features before making any decisions.⚡⚡⚡
📞📞📞Please Call me with ANY Questions, 416-477-2620📞📞📞
Property Details
| MLS® Number | N8264116 |
| Property Type | Single Family |
| Community Name | Mill Pond |
| Parking Space Total | 6 |
About 58 Regent St N, Richmond Hill, Ontario
Building
| Bathroom Total | 4 |
| Bedrooms Above Ground | 4 |
| Bedrooms Below Ground | 1 |
| Bedrooms Total | 5 |
| Basement Development | Partially Finished |
| Basement Type | N/a (partially Finished) |
| Construction Style Attachment | Detached |
| Cooling Type | Central Air Conditioning |
| Exterior Finish | Brick |
| Fireplace Present | Yes |
| Heating Fuel | Natural Gas |
| Heating Type | Forced Air |
| Stories Total | 2 |
| Type | House |
Parking
| Detached Garage |
Land
| Acreage | No |
| Size Irregular | 53.7 X 152.55 Ft ; Irregular E139.90 N54.13 |
| Size Total Text | 53.7 X 152.55 Ft ; Irregular E139.90 N54.13 |
Rooms
| Level | Type | Length | Width | Dimensions |
|---|---|---|---|---|
| Second Level | Primary Bedroom | 5.13 m | 6.42 m | 5.13 m x 6.42 m |
| Second Level | Bedroom 2 | 3.45 m | 3.45 m | 3.45 m x 3.45 m |
| Second Level | Bedroom 3 | 3.93 m | 3.45 m | 3.93 m x 3.45 m |
| Second Level | Bedroom 4 | 3.75 m | 3.45 m | 3.75 m x 3.45 m |
| Basement | Recreational, Games Room | 6.57 m | 4.79 m | 6.57 m x 4.79 m |
| Ground Level | Living Room | 5.46 m | 3.62 m | 5.46 m x 3.62 m |
| Ground Level | Dining Room | 4.24 m | 3.46 m | 4.24 m x 3.46 m |
| Ground Level | Kitchen | 7.8 m | 3.41 m | 7.8 m x 3.41 m |
| Ground Level | Family Room | 5.08 m | 3.39 m | 5.08 m x 3.39 m |
| Ground Level | Library | 3.73 m | 2.72 m | 3.73 m x 2.72 m |
Utilities
| Sewer | Installed |
| Natural Gas | Installed |
| Electricity | Installed |
| Cable | Installed |
https://www.realtor.ca/real-estate/26791833/58-regent-st-n-richmond-hill-mill-pond
Interested?
Contact us for more information

