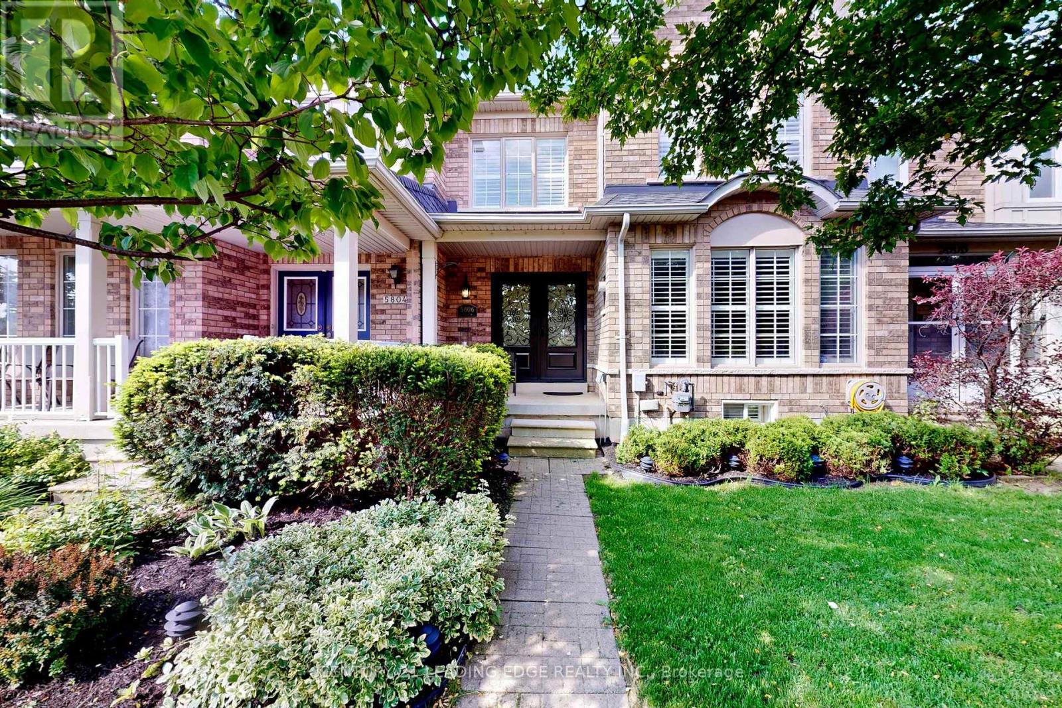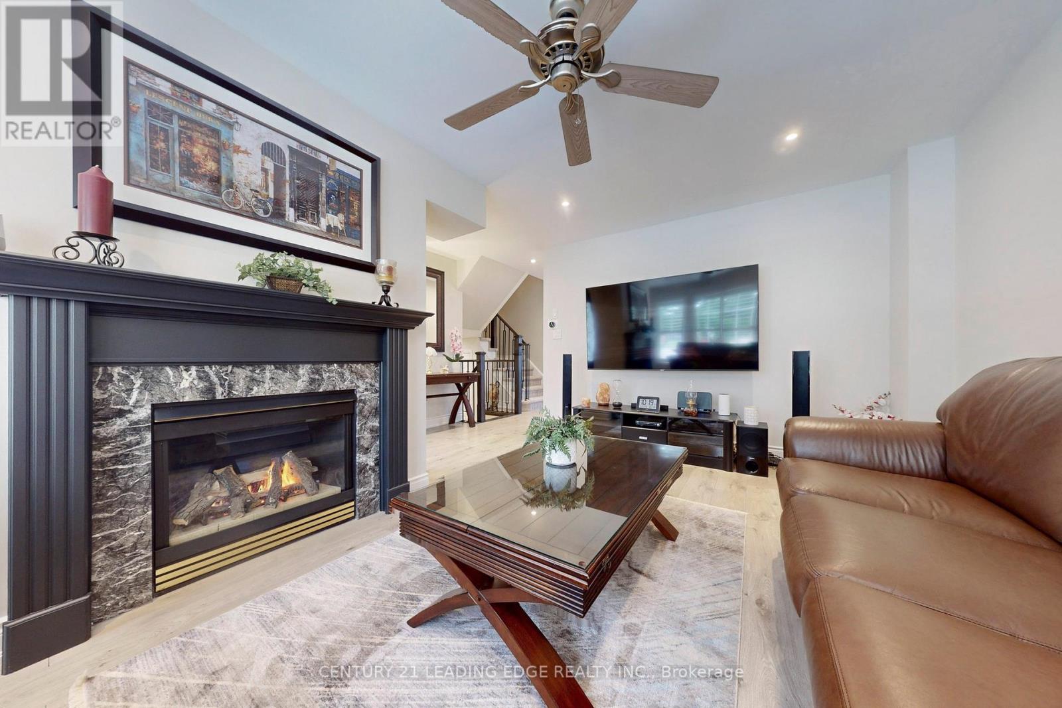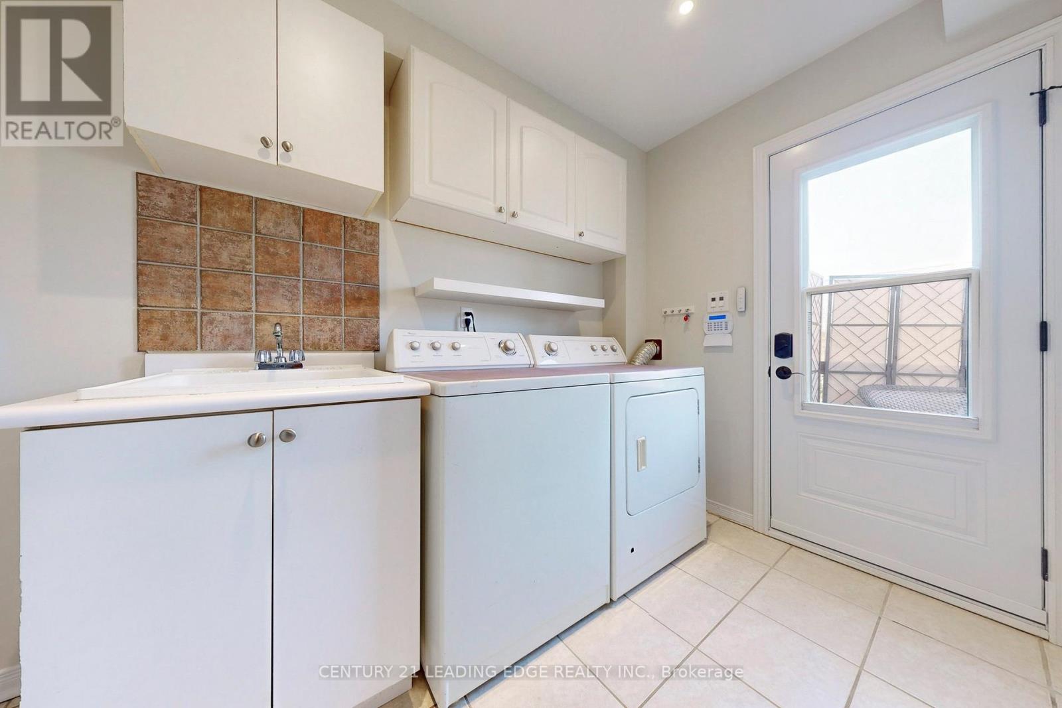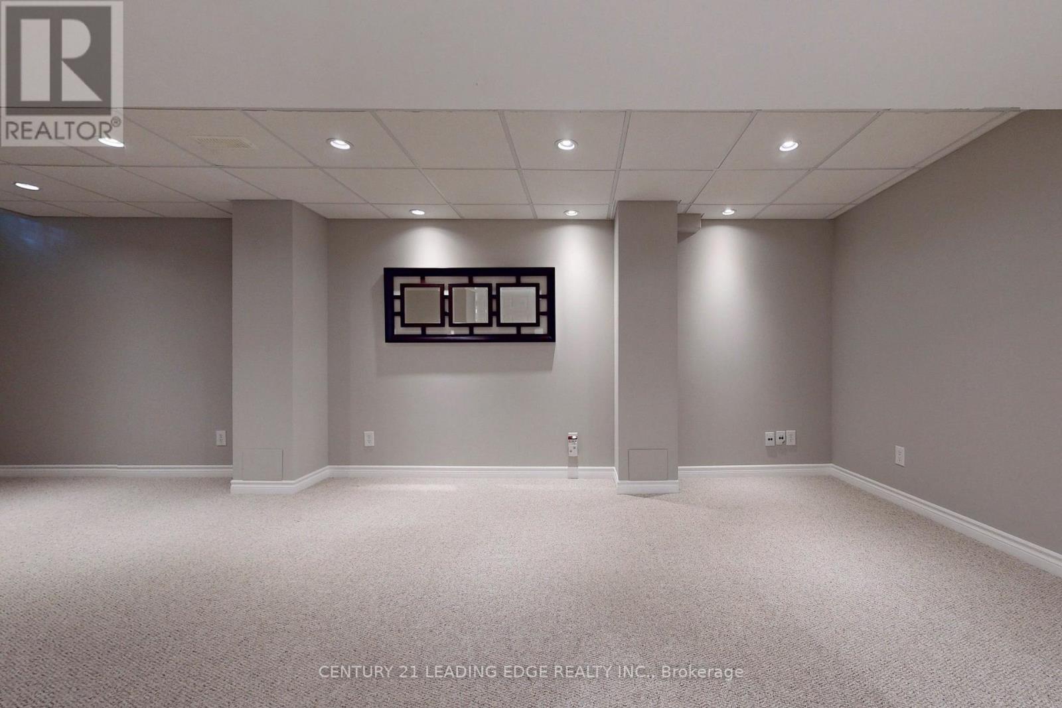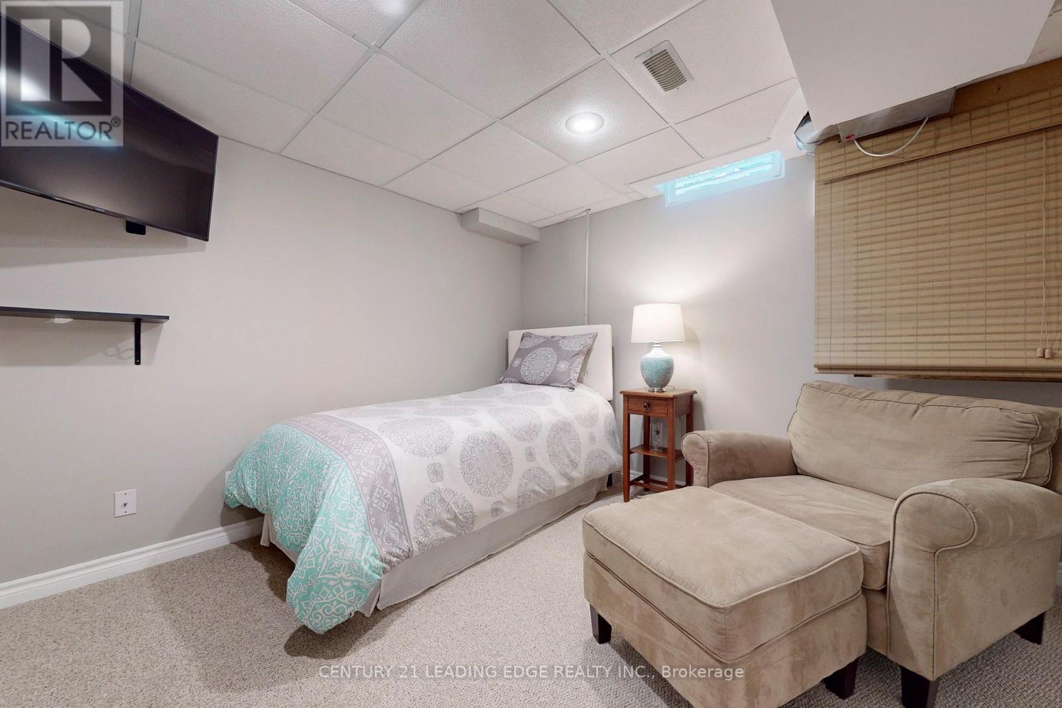5806 Tenth Line W Mississauga, Ontario - MLS#: W8368640
$1,125,000
Meticulously maintained 3 bedroom townhouse in Churchill Meadows. The covered porch with gorgeous double fiberglass entry doors invite you into this lovely home. The main floor embodies the heart of the home with an eat in kitchen, gas stove, walk out to your backyard oasis with privacy screens and electric retractable awning on the porch for private enjoyment. The living room has a gas fireplace and potlights. Flat ceilings throughout the main floor. Main floor laundry. Walk up the elegant stairway to a generous sized master with walk in closet and ensuite, two additional bedrooms, brand new flooring and professionally painted. Finished lower level perfect for family entertaining. Ample storage throughout including a loft in the garage. Conveniently located near shopping , hospital ,403/401/407, schools, parks, fire station. Street parking out front. (id:51158)
Are you looking for the perfect family home in Mississauga? Look no further than this meticulously maintained 3 bedroom townhouse in Churchill Meadows.
As you step inside, you’ll be greeted by a covered porch with gorgeous double fiberglass entry doors, setting the tone for the elegance and warmth of this lovely home. The main floor is truly the heart of the home, featuring an eat-in kitchen with a gas stove, perfect for preparing delicious meals for your loved ones. The kitchen also boasts a walkout to your backyard oasis, complete with privacy screens and an electric retractable awning on the porch for your private enjoyment.
The living room is cozy and inviting, with a gas fireplace and potlights creating a welcoming atmosphere. Flat ceilings throughout the main floor add a touch of sophistication, while main floor laundry adds convenience to your daily routine.
Head up the elegant stairway to discover a generously sized master bedroom with a walk-in closet and ensuite, offering you a private retreat at the end of a long day. Two additional bedrooms, brand new flooring, and professional painting complete the upper level, providing ample space for your family to relax and unwind.
The finished lower level is perfect for family entertaining, offering additional living space for gatherings and celebrations. Ample storage can be found throughout the home, including a loft in the garage for any extra belongings you may have.
This home is conveniently located near shopping, hospitals, major highways (403/401/407), schools, parks, and even a fire station for added peace of mind. Street parking out front ensures that your guests will always have a convenient place to park when visiting.
Don’t miss out on the opportunity to own this beautiful townhouse in Churchill Meadows. Contact us today to schedule a viewing and make this house your new home!
⚡⚡⚡ Disclaimer: While we strive to provide accurate information, it is essential that you to verify all details, measurements, and features before making any decisions.⚡⚡⚡
📞📞📞Please Call me with ANY Questions, 416-477-2620📞📞📞
Property Details
| MLS® Number | W8368640 |
| Property Type | Single Family |
| Community Name | Churchill Meadows |
| Parking Space Total | 2 |
About 5806 Tenth Line W, Mississauga, Ontario
Building
| Bathroom Total | 3 |
| Bedrooms Above Ground | 3 |
| Bedrooms Below Ground | 1 |
| Bedrooms Total | 4 |
| Appliances | Dishwasher, Dryer, Freezer, Microwave, Refrigerator, Stove, Washer, Window Coverings |
| Basement Development | Finished |
| Basement Type | N/a (finished) |
| Construction Style Attachment | Attached |
| Cooling Type | Central Air Conditioning |
| Exterior Finish | Brick |
| Fireplace Present | Yes |
| Heating Fuel | Natural Gas |
| Heating Type | Forced Air |
| Stories Total | 2 |
| Type | Row / Townhouse |
| Utility Water | Municipal Water |
Land
| Acreage | No |
| Sewer | Sanitary Sewer |
| Size Irregular | 20.87 X 85.49 Ft |
| Size Total Text | 20.87 X 85.49 Ft |
Rooms
| Level | Type | Length | Width | Dimensions |
|---|---|---|---|---|
| Second Level | Primary Bedroom | 4.23 m | 3.52 m | 4.23 m x 3.52 m |
| Second Level | Bedroom 2 | 3.36 m | 3 m | 3.36 m x 3 m |
| Second Level | Bedroom 3 | 2.72 m | 2.85 m | 2.72 m x 2.85 m |
| Lower Level | Family Room | 3.05 m | 7.02 m | 3.05 m x 7.02 m |
| Lower Level | Bedroom | 3.36 m | 3.34 m | 3.36 m x 3.34 m |
| Main Level | Kitchen | 5.41 m | 3.3 m | 5.41 m x 3.3 m |
| Main Level | Living Room | 5.19 m | 3.07 m | 5.19 m x 3.07 m |
https://www.realtor.ca/real-estate/26938380/5806-tenth-line-w-mississauga-churchill-meadows
Interested?
Contact us for more information

