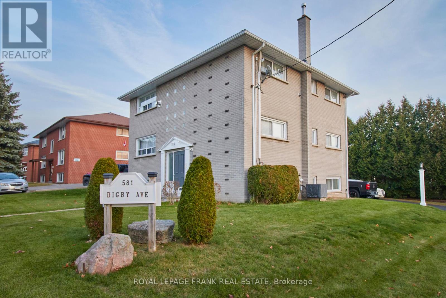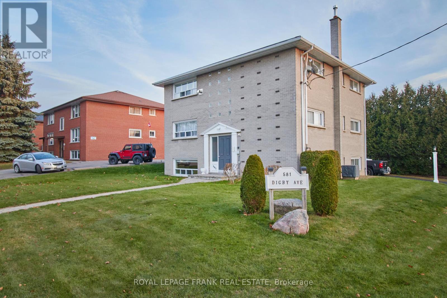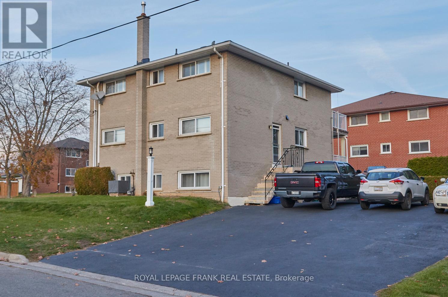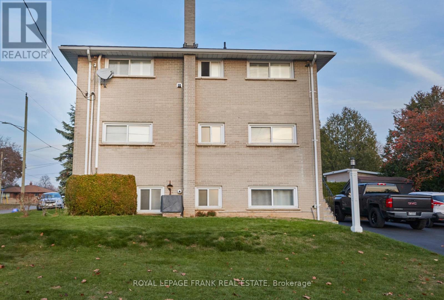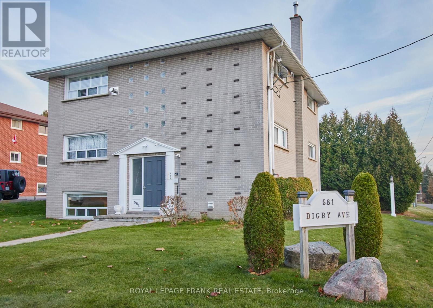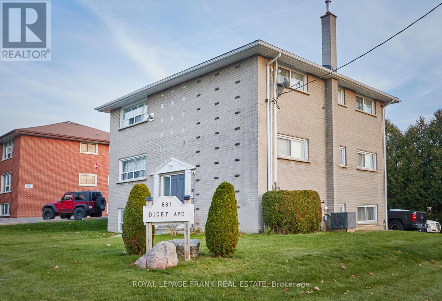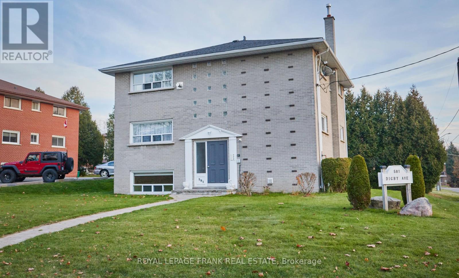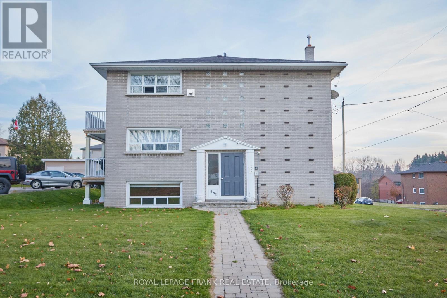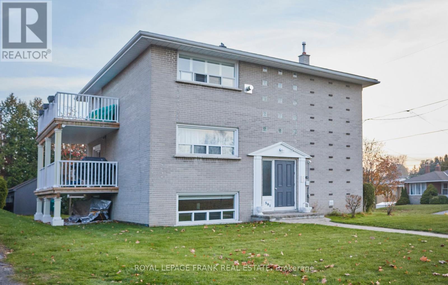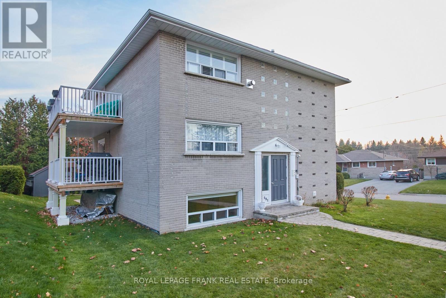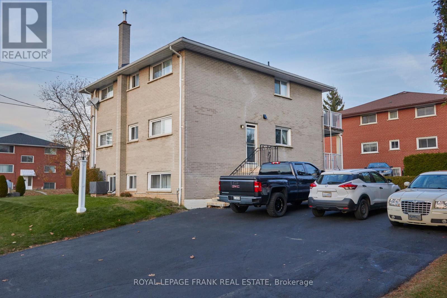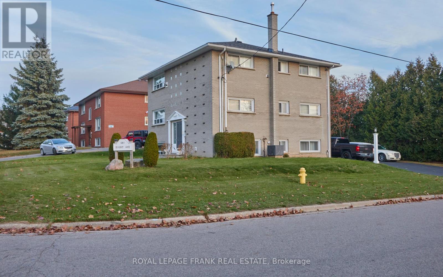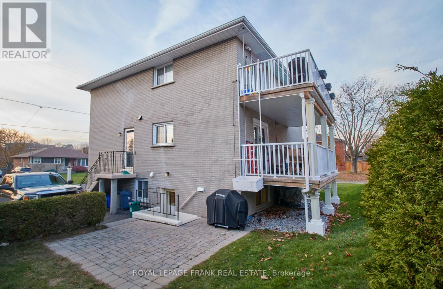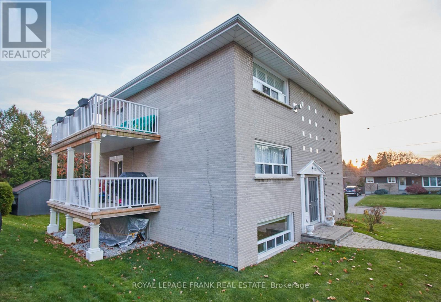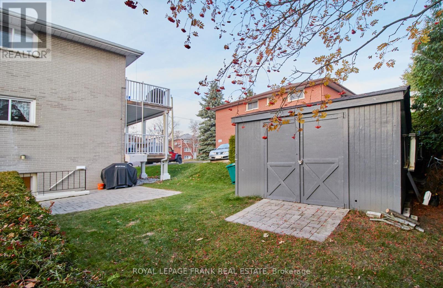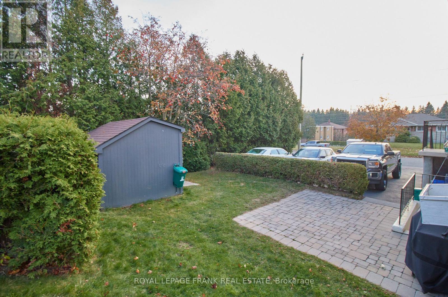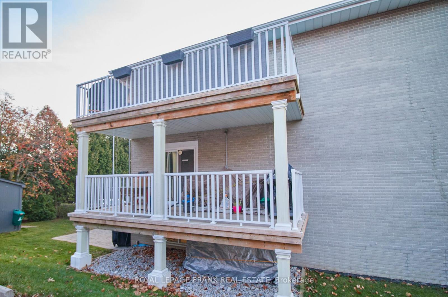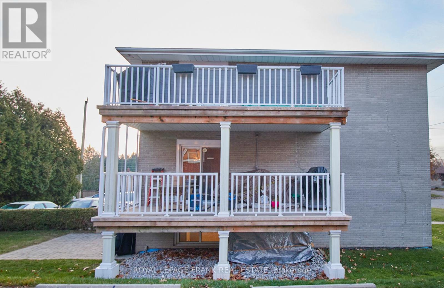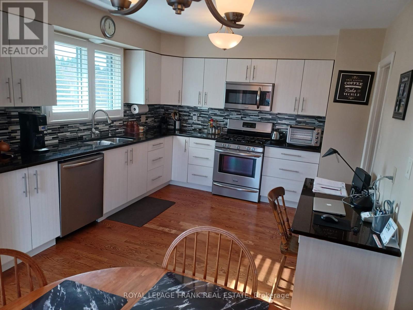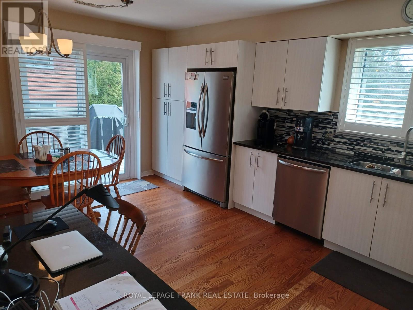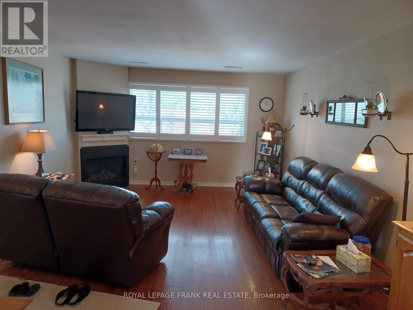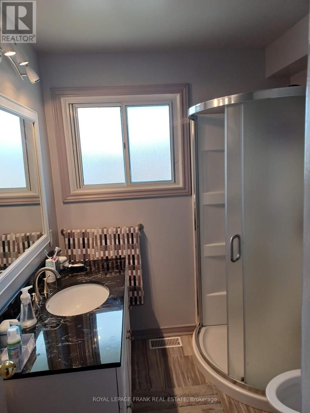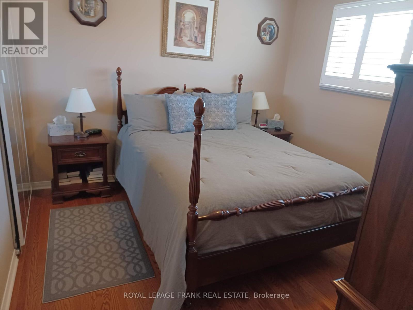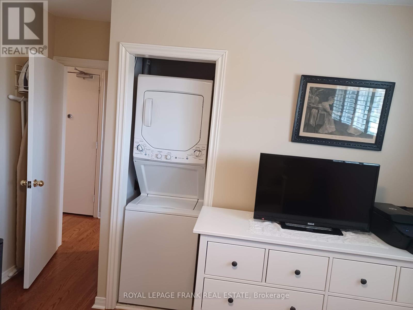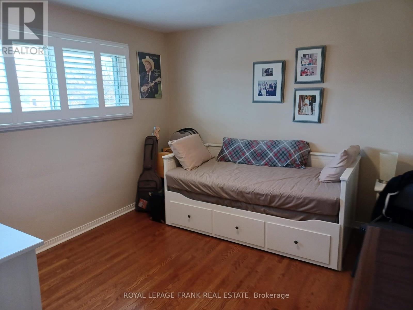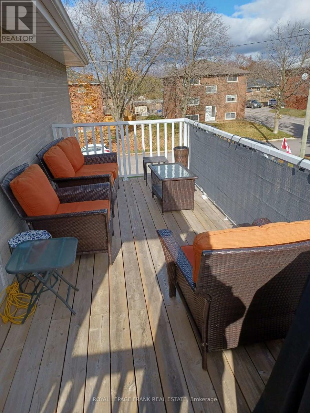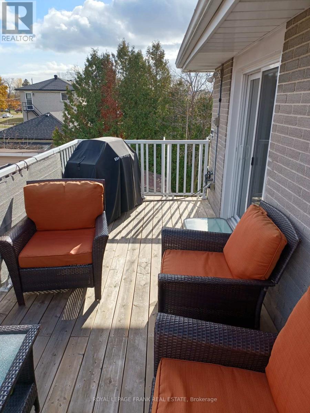581 Digby Avenue Oshawa, Ontario - MLS#: E8066972
$1,399,000
Perfect Long Term Investment, Quality Plus Triplex. Well Established North East Oshawa Neighbourhood, Mature Tenants In All Three Units, Sellers Occupy Lower Apartment Willing To Stay On As Tenant/Superintendent, Very Well Maintained Building And Grounds. Upper Two Units Have A Walk-out To An Oversized Private Balcony/Deck. Totally Renovated Top Unit. Lots Of Parking, Close To All Amenities. Turn Key Operation. (id:51158)
MLS# E8066972 – FOR SALE : 581 Digby Ave Eastdale Oshawa – 5 Beds, 4 Baths Triplex ** Perfect Long Term Investment, Quality Plus Triplex. Well Established North East Oshawa Neighbourhood, Mature Tenants In All Three Units, Sellers Occupy Lower Apartment Willing To Stay On As Tenant/Superintendent, Very Well Maintained Building And Grounds. Upper Two Units Have A Walk-out To An Oversized Private Balcony/Deck. Totally Renovated Top Unit. Lots Of Parking, Close To All Amenities. Turn Key Operation. Contact LA For Additional Information/Upgrades. (id:51158) ** 581 Digby Ave Eastdale Oshawa **
⚡⚡⚡ Disclaimer: While we strive to provide accurate information, it is essential that you to verify all details, measurements, and features before making any decisions.⚡⚡⚡
📞📞📞Please Call me with ANY Questions, 416-477-2620📞📞📞
Property Details
| MLS® Number | E8066972 |
| Property Type | Single Family |
| Community Name | Eastdale |
| Amenities Near By | Place Of Worship, Public Transit, Schools |
| Features | Conservation/green Belt |
| Parking Space Total | 9 |
About 581 Digby Avenue, Oshawa, Ontario
Building
| Bathroom Total | 4 |
| Bedrooms Above Ground | 5 |
| Bedrooms Total | 5 |
| Appliances | Barbeque, Dryer, Washer |
| Basement Features | Apartment In Basement, Walk-up |
| Basement Type | N/a |
| Cooling Type | Central Air Conditioning |
| Exterior Finish | Brick |
| Fireplace Present | Yes |
| Heating Fuel | Natural Gas |
| Heating Type | Forced Air |
| Stories Total | 2 |
| Type | Triplex |
| Utility Water | Municipal Water |
Land
| Acreage | No |
| Land Amenities | Place Of Worship, Public Transit, Schools |
| Sewer | Sanitary Sewer |
| Size Irregular | 65 X 98 Ft |
| Size Total Text | 65 X 98 Ft |
Rooms
| Level | Type | Length | Width | Dimensions |
|---|---|---|---|---|
| Second Level | Kitchen | 3.1 m | 2.93 m | 3.1 m x 2.93 m |
| Second Level | Dining Room | 3.38 m | 2.4 m | 3.38 m x 2.4 m |
| Second Level | Living Room | 5.02 m | 4.02 m | 5.02 m x 4.02 m |
| Second Level | Primary Bedroom | 3.59 m | 3.44 m | 3.59 m x 3.44 m |
| Second Level | Bedroom 2 | 3.4 m | 3.24 m | 3.4 m x 3.24 m |
| Third Level | Primary Bedroom | 3.59 m | 3.44 m | 3.59 m x 3.44 m |
| Third Level | Bedroom 2 | 3.4 m | 3.24 m | 3.4 m x 3.24 m |
| Third Level | Kitchen | 3.1 m | 2.93 m | 3.1 m x 2.93 m |
| Third Level | Living Room | 5.02 m | 4.02 m | 5.02 m x 4.02 m |
| Lower Level | Kitchen | 3.57 m | 3.39 m | 3.57 m x 3.39 m |
| Lower Level | Living Room | 5.06 m | 3.88 m | 5.06 m x 3.88 m |
| Lower Level | Primary Bedroom | 3.4 m | 3.33 m | 3.4 m x 3.33 m |
https://www.realtor.ca/real-estate/26512946/581-digby-avenue-oshawa-eastdale
Interested?
Contact us for more information

