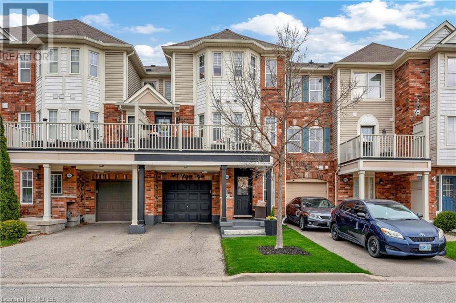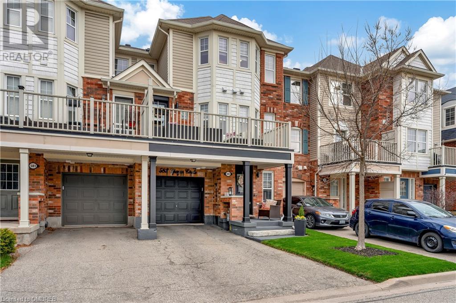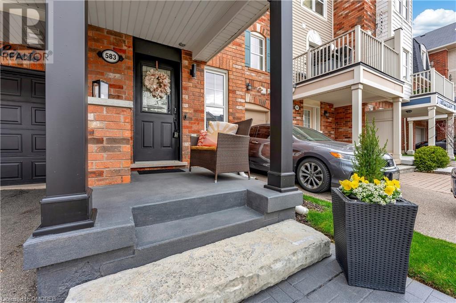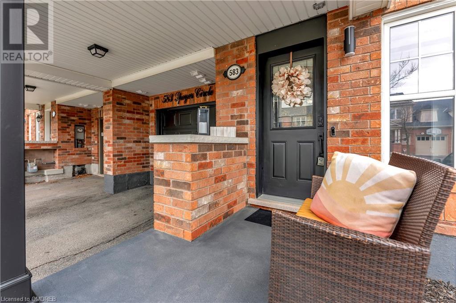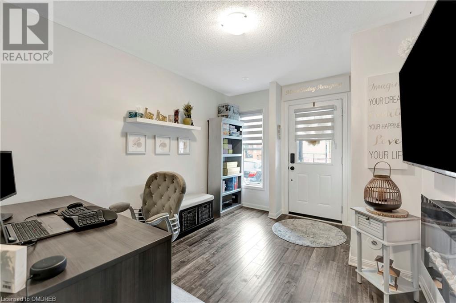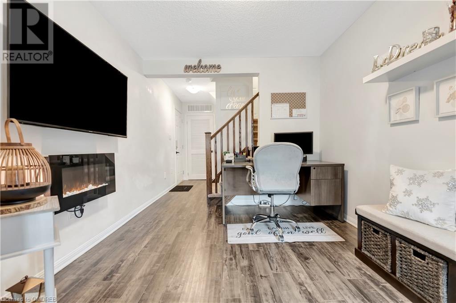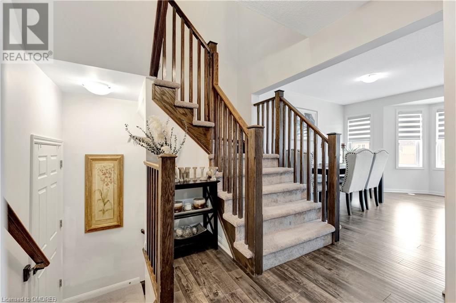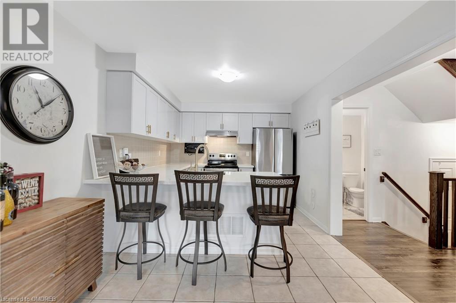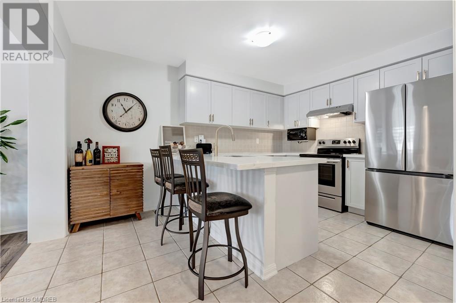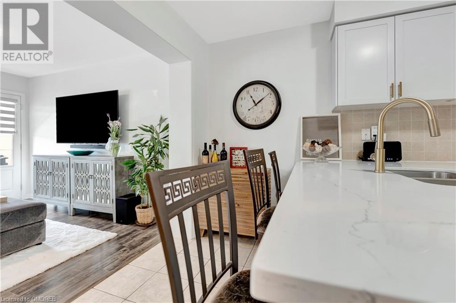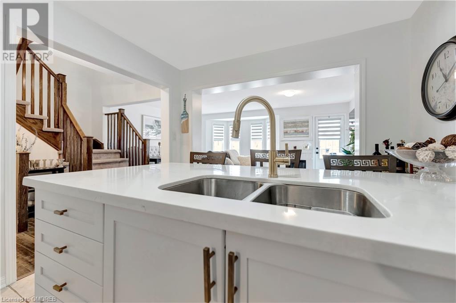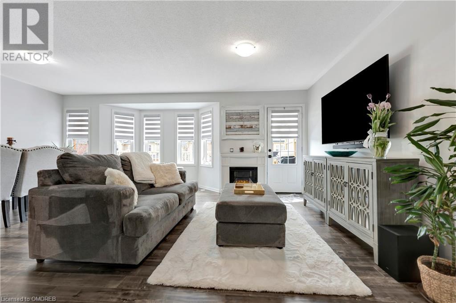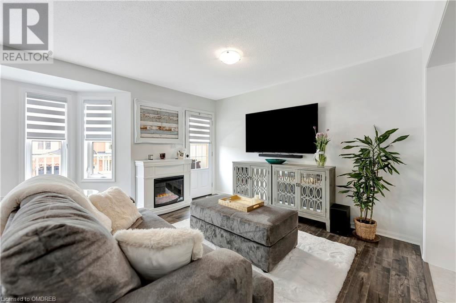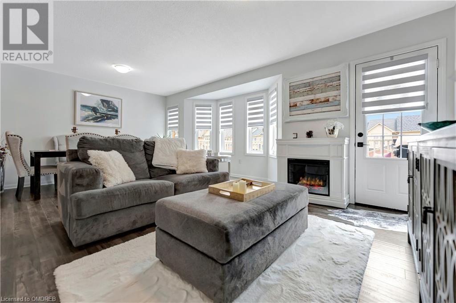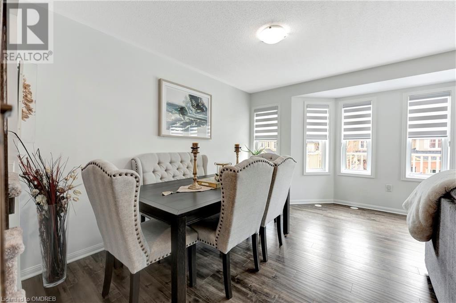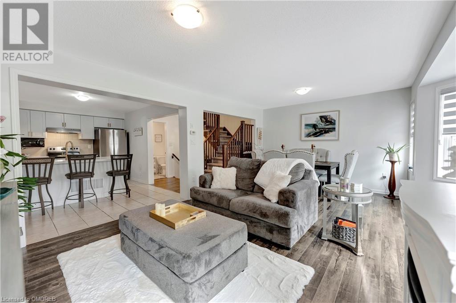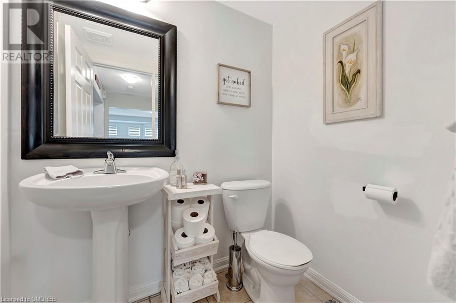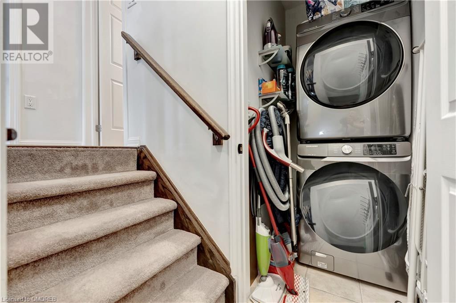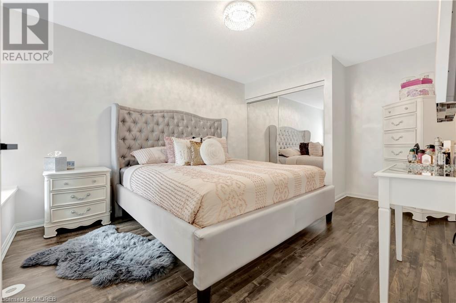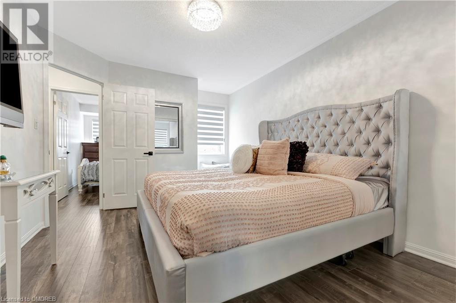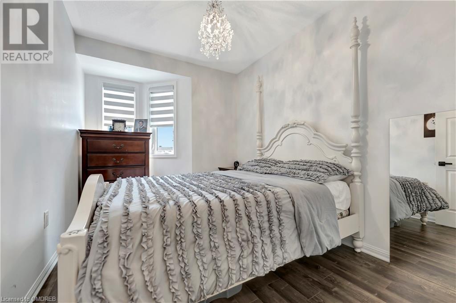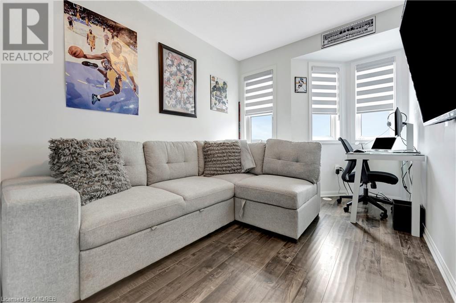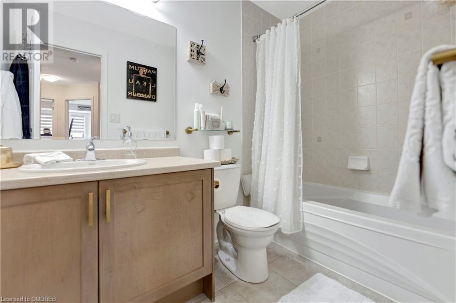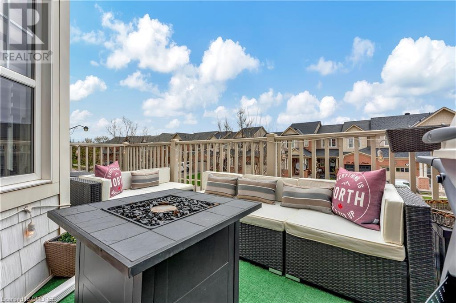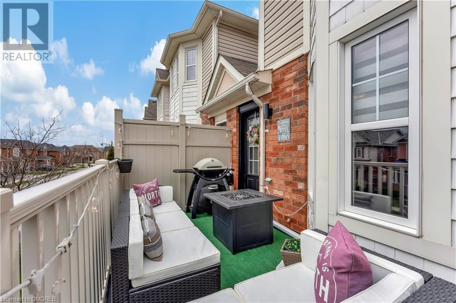583 Speyer Circle Milton, Ontario - MLS#: 40576698
$800,000
Welcome to your dream home in the heart of Milton's Upper West Side! Nestled on a serene crescent, this spectacular freehold townhome boasts three bedrooms and an array of modern amenities to elevate your lifestyle. As you step inside, you're greeted by numerous upgrades and stylish finishes on all three levels. The main floor features a convenient office space, providing the perfect setting for work or study. The gleaming hardwood floors flow seamlessly from room to room throughout. The focal point of the home is the custom white kitchen, adorned with sleek quartz countertops and complemented by stainless steel appliances. Upstairs, the allure continues with three well-appointed bedrooms, ample closet space to accommodate your wardrobe and a main bath. The large deck offers a maintenance free outdoor living space, where you can unwind and enjoy the fresh air. Located in a prime Milton's Upper West Side location, this home offers easy access to top-rated schools, shopping, parks, and scenic walking trails. With great curb appeal and thoughtful design details throughout, this residence is the epitome of modern elegance and comfort. Don't miss the opportunity to make this your home! (id:51158)
MLS# 40576698 – FOR SALE : 583 Speyer Circle Milton – 3 Beds, 2 Baths Attached Row / Townhouse ** Welcome to your dream home in the heart of Milton‘s Upper West Side! Nestled on a serene crescent, this spectacular freehold townhome boasts three bedrooms and an array of modern amenities to elevate your lifestyle. As you step inside, you’re greeted by numerous upgrades and stylish finishes on all three levels. The main floor features a convenient office space, providing the perfect setting for work or study. The gleaming hardwood floors flow seamlessly from room to room throughout. The focal point of the home is the custom white kitchen, adorned with sleek quartz countertops and complemented by stainless steel appliances. Upstairs, the allure continues with three well-appointed bedrooms, ample closet space to accommodate your wardrobe and a main bath. The large deck offers a maintenance free outdoor living space, where you can unwind and enjoy the fresh air. Located in a prime Milton‘s Upper West Side location, this home offers easy access to top-rated schools, shopping, parks, and scenic walking trails. With great curb appeal and thoughtful design details throughout, this residence is the epitome of modern elegance and comfort. Don’t miss the opportunity to make this your home! (id:51158) ** 583 Speyer Circle Milton **
⚡⚡⚡ Disclaimer: While we strive to provide accurate information, it is essential that you to verify all details, measurements, and features before making any decisions.⚡⚡⚡
📞📞📞Please Call me with ANY Questions, 416-477-2620📞📞📞
Property Details
| MLS® Number | 40576698 |
| Property Type | Single Family |
| Amenities Near By | Hospital, Park, Playground, Public Transit, Schools, Shopping |
| Community Features | Quiet Area |
| Equipment Type | Water Heater |
| Features | Paved Driveway, Automatic Garage Door Opener |
| Parking Space Total | 2 |
| Rental Equipment Type | Water Heater |
| Structure | Porch |
About 583 Speyer Circle, Milton, Ontario
Building
| Bathroom Total | 2 |
| Bedrooms Above Ground | 3 |
| Bedrooms Total | 3 |
| Appliances | Dishwasher, Dryer, Microwave, Refrigerator, Stove, Washer, Hood Fan, Window Coverings, Garage Door Opener |
| Architectural Style | 3 Level |
| Basement Type | None |
| Construction Style Attachment | Attached |
| Cooling Type | Central Air Conditioning |
| Exterior Finish | Brick, Vinyl Siding |
| Half Bath Total | 1 |
| Heating Fuel | Natural Gas |
| Heating Type | Forced Air |
| Stories Total | 3 |
| Size Interior | 1221 |
| Type | Row / Townhouse |
| Utility Water | Municipal Water |
Parking
| Attached Garage |
Land
| Acreage | No |
| Land Amenities | Hospital, Park, Playground, Public Transit, Schools, Shopping |
| Sewer | Municipal Sewage System |
| Size Depth | 44 Ft |
| Size Frontage | 21 Ft |
| Size Total Text | Under 1/2 Acre |
| Zoning Description | Rmd2 |
Rooms
| Level | Type | Length | Width | Dimensions |
|---|---|---|---|---|
| Second Level | 2pc Bathroom | Measurements not available | ||
| Second Level | Living Room | 19'10'' x 11'10'' | ||
| Second Level | Kitchen | 14'8'' x 10'1'' | ||
| Third Level | 4pc Bathroom | Measurements not available | ||
| Third Level | Bedroom | 9'10'' x 9'4'' | ||
| Third Level | Bedroom | 9'10'' x 7'1'' | ||
| Third Level | Primary Bedroom | 14'6'' x 10'7'' | ||
| Main Level | Office | 11'10'' x 9'5'' |
https://www.realtor.ca/real-estate/26805454/583-speyer-circle-milton
Interested?
Contact us for more information

