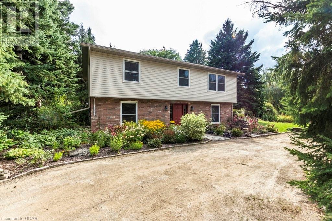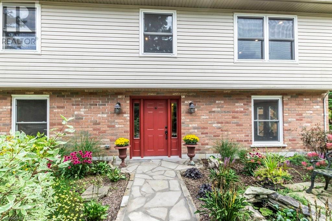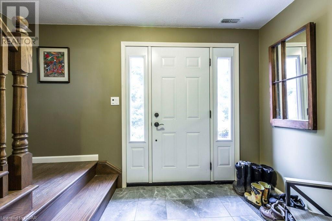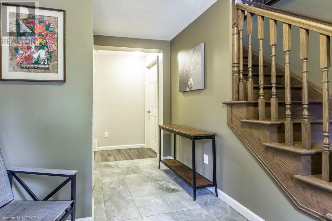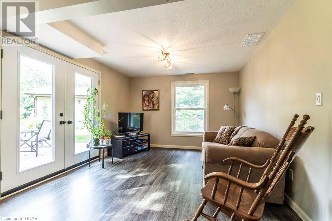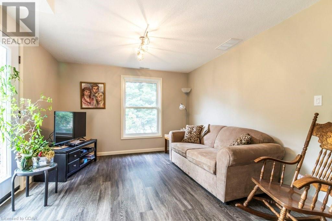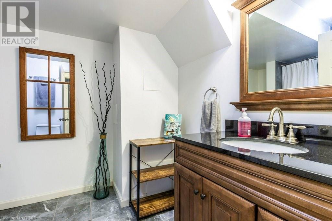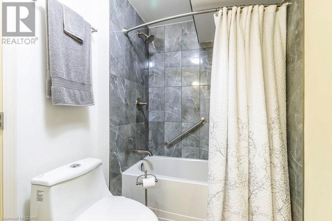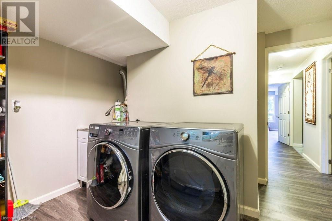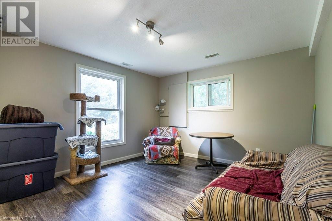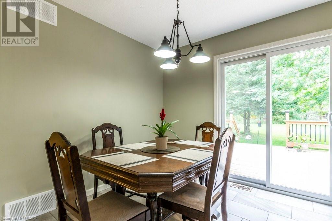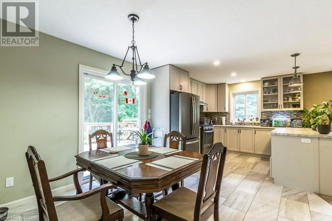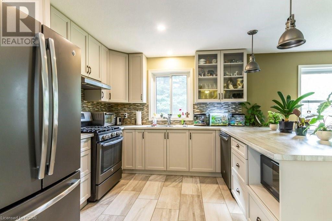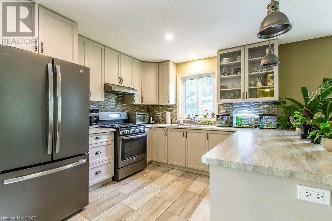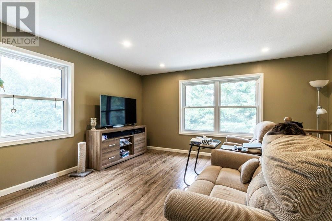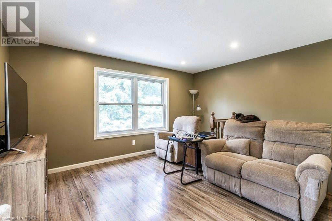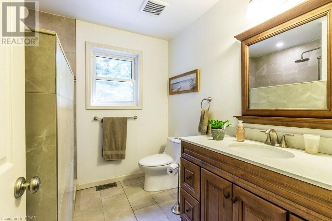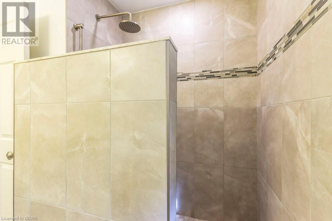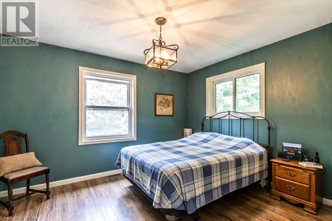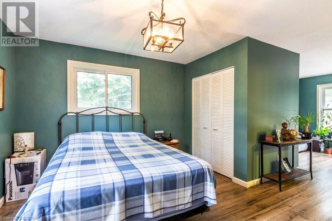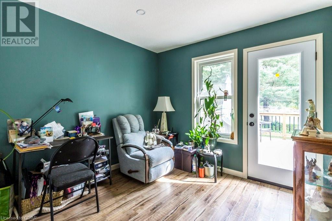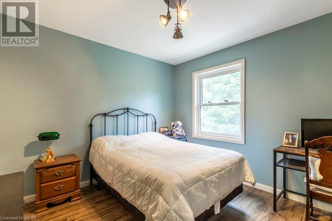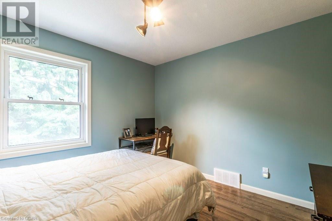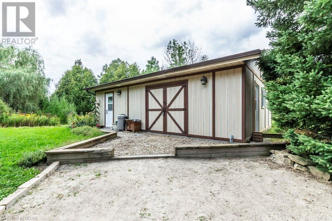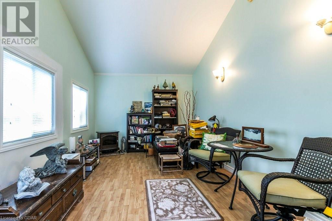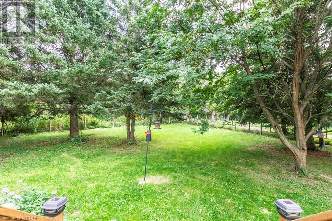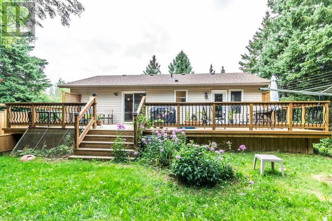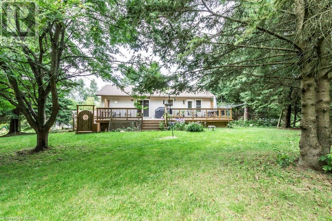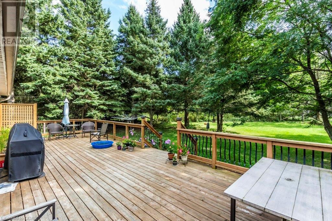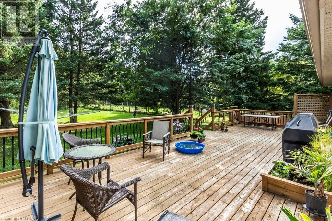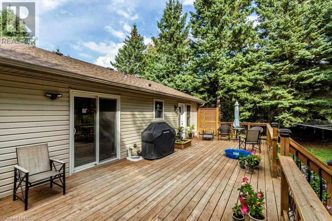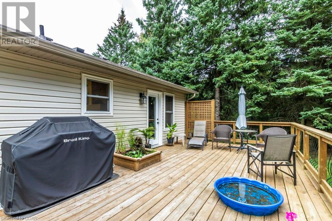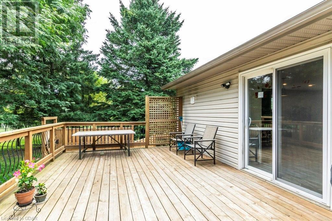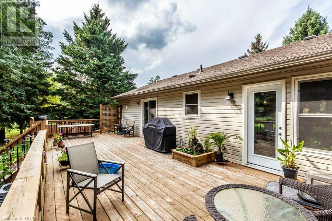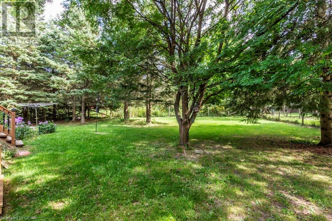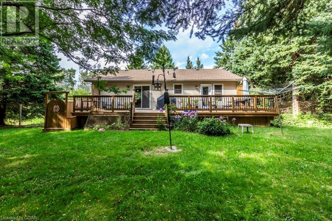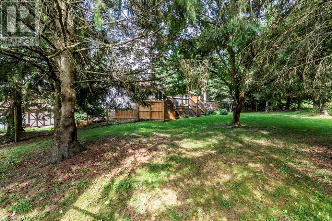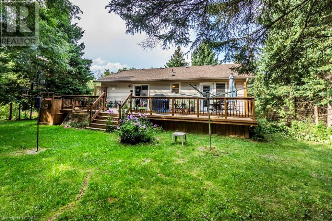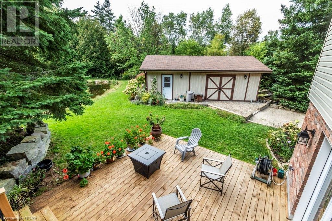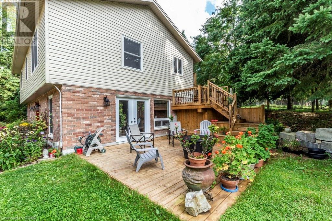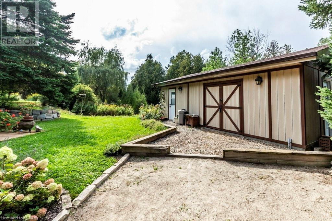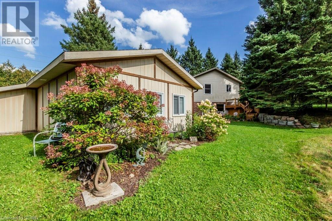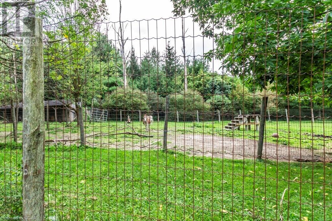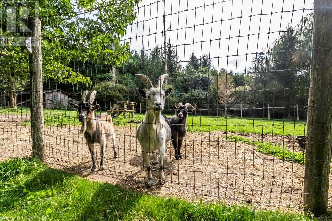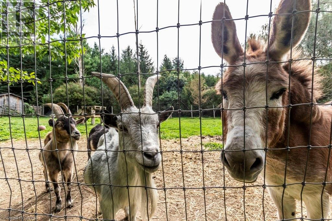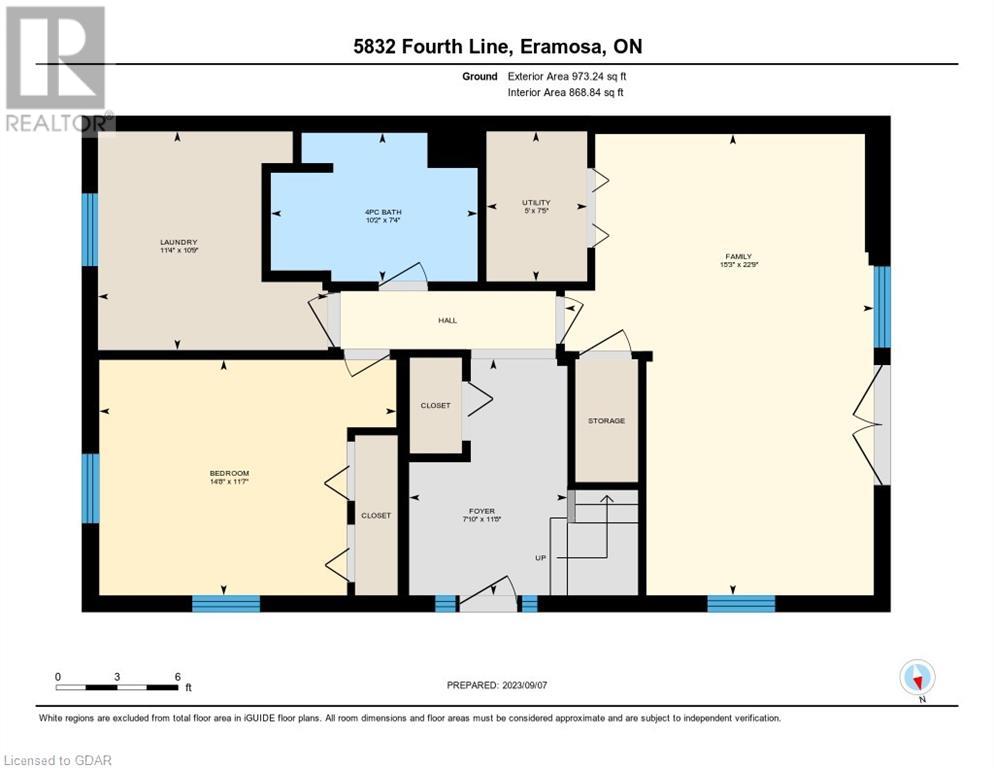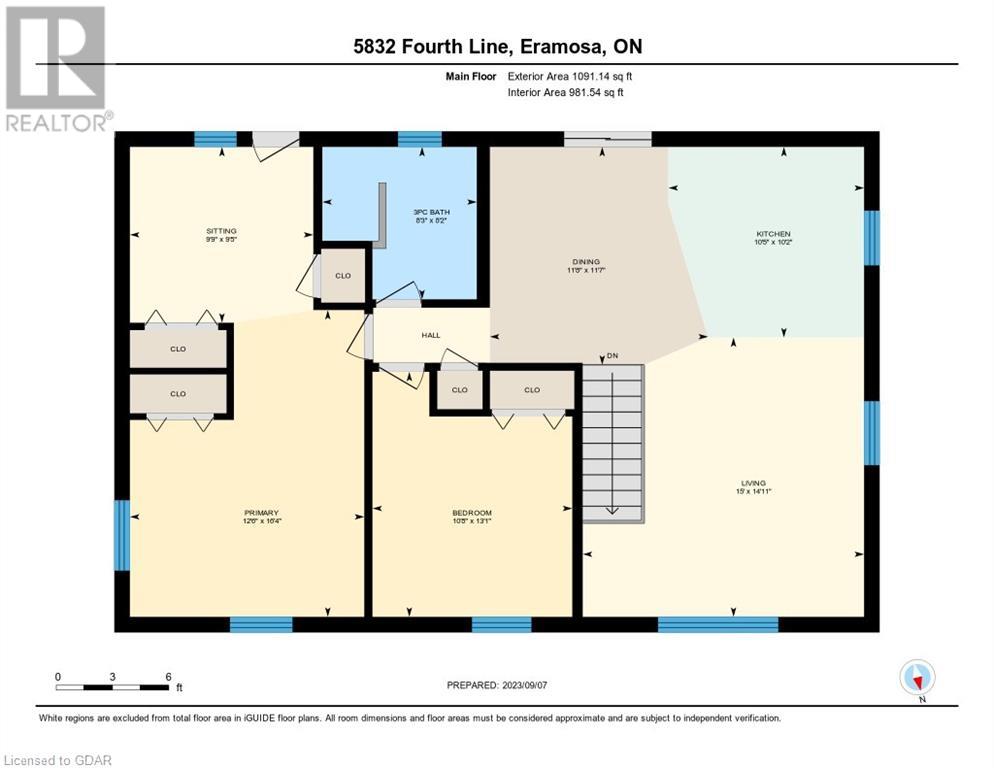5832 Fourth Line Rockwood, Ontario - MLS#: 40530751
$1,370,000
IDEAL FOR IN-LAWS TO LIVE WITH YOU HERE...!! It's not your usual 5 acre property! Over 900 ft frontage so property not narrow at front & long depth like an airport strip. Nature is all around you in this quiet, private tranquil setting with your own spring fed pond. A beautiful perennial garden greets you at front door. Wildwinds Golf course is around the corner. Due to a fire in 2016 the house was completely destroyed but was totally rebuilt in 2017 thus making the house only 6 years old so any replacements(roof, furnace etc) are not in near future. Huge rear deck (16x42ft) with propane BBQ hookup. Lower patio & stairs 2020. Insulated 30ftX20ft bldg (shop area 18x20Ft& sunroom/office 12x20ft) (2007). Small open concept barn with hydro & water. Well cleaned (well head upgrade)& retrofit with an in well pump Oct. 2019. Iron & sulphur filter. UV light installed 2021.Rear deck(2017)16x42 ft, lower patio and stairs completed in 2020.Gutter protection eavestroughs (2020). This style of home could easily lend itself to an in-law suite. Do walk the pathways & enjoy natural setting. Goldfish pond with waterfall. Room sizes/sq ft from iguide. PLEASE NOTE RE sq ft: most of lower (main) level is above grade. Total iguide sq ft ABOVE ground is 1850sq ft. Lower(main) level 868.84 sq ft & second level up is 981.54 sq ft. NOTE: Part of property is governed by the GRCA (Grand River Conservations Authority) and you cannot build on that area or cut down trees. Map available. 10 minutes only to Guelph or Fergus (id:51158)
For Sale: 5832 FOURTH Line Rockwood – MLS# 40530751
Looking for a property that offers both serenity and convenience? Look no further! Welcome to 5832 FOURTH Line Rockwood, a unique 5-acre property nestled in a tranquil setting surrounded by nature. With over 900 feet of frontage, this property provides a spacious and private retreat for you and your loved ones.
A Tranquil Oasis in Nature
As you step onto the property, you’ll be greeted by a beautiful perennial garden, setting the tone for the serene atmosphere that awaits you. With your own spring-fed pond, you’ll have the delight of observing the local wildlife and enjoying the peaceful sounds of nature.
Situated just around the corner from Wildwinds Golf Course, this location offers the perfect balance between nature and recreation. Whether you enjoy a round of golf or prefer long walks in the beautiful countryside, this property truly offers the best of both worlds.
A Fully Rebuilt Home
In 2016, a fire devastated the original house on this property. However, this setback became an opportunity for transformation. The house was completely rebuilt in 2017, making it only 6 years old. With all new construction, you can rest assured that you won’t need to worry about replacements or renovations like the roof or furnace in the foreseeable future.
The house features a spacious rear deck, measuring 16×42 feet, with a convenient propane BBQ hookup. It’s the ideal spot for outdoor gatherings and enjoying the beautiful views of your surroundings. In 2020, a lower patio and stairs were added, providing even more space for relaxation and entertainment.
In addition to the house, there is an insulated building on the property, measuring 30×20 feet, which serves as a workshop and includes a sunroom/office space. This versatile structure was built in 2007 and offers endless possibilities for creative activities or extra storage.
There’s also a small open-concept barn on the property, complete with hydro and water access. This barn can be a great space for keeping animals or storing equipment.
A Modernized and Well-Maintained Property
This property has undergone significant upgrades to ensure a comfortable and hassle-free living experience. In October 2019, the well was upgraded and cleaned, and an in-well pump was installed. Additionally, an iron and sulfur filter were added to provide clean and safe water for you and your family.
For added convenience and peace of mind, a UV light was installed in 2021 to further purify the water supply. This ensures that you can enjoy clean and fresh water straight from the tap.
The property also benefits from recently installed gutter protection eavestroughs, preventing clogging and reducing the need for regular maintenance.
A Versatile Home with In-Law Suite Potential
One of the standout features of this property is its potential to accommodate an in-law suite. The home’s layout lends itself easily to creating a separate living space, providing privacy and independence for extended family members or guests.
With the tranquil surroundings, serene pond, and well-maintained property, this home is perfect for those looking to create a peaceful and harmonious living environment for themselves and their loved ones.
Don’t miss the opportunity to explore the beautiful pathways and immerse yourself in the natural beauty that surrounds this property. Take a moment to appreciate the goldfish pond with its soothing waterfall, creating a picturesque scene that adds to the tranquil ambiance.
Please note that the room sizes and square footage are provided by iGuide. The total above-ground square footage is 1850 sq ft, with the lower (main) level measuring 868.84 sq ft and the second level up measuring 981.54 sq ft.
Located just 10 minutes away from Guelph or Fergus, this property offers a peaceful retreat without sacrificing convenience. Experience the best of both worlds with this unique opportunity to own a piece of paradise in Rockwood.
Key Features:
1. Tranquil Setting
Surrounded by nature and featuring a spring-fed pond, this property offers a serene and peaceful environment for you and your family to enjoy.
2. Fully Rebuilt House
Following a fire in 2016, the house was completely rebuilt in 2017, making it only 6 years old. You won’t have to worry about future replacements or renovations.
3. Spacious Rear Deck
The large rear deck is perfect for outdoor gatherings and enjoying the stunning views of the property. It includes a convenient propane BBQ hookup for your grilling needs.
4. Versatile Workshop
The insulated 30×20 feet building on the property serves as a workshop and includes a sunroom/office. It offers ample space for creative activities or extra storage.
5. In-Law Suite Potential
This property’s layout easily lends itself to creating an in-law suite, providing privacy and independence for extended family members or guests.
Questions and Answers:
Q: Can the property accommodate an in-law suite?
A: Yes, the layout of the home allows for the easy creation of a separate living space, making it ideal for an in-law suite.
Q: How old is the house?
A: The house was completely rebuilt in 2017, making it only 6 years old.
Q: What upgrades have been done to the property?
A: Several upgrades have been made, including a recently upgraded and cleaned well with an in-well pump, the addition of an iron and sulfur filter, a UV light for water purification, and gutter protection eavestroughs.
Q: How far is the property from Guelph and Fergus?
A: The property is located just 10 minutes away from both Guelph and Fergus, offering convenient access to amenities and services.
Q: Is the property located in a peaceful and private setting?
A: Yes, this property provides a tranquil and private oasis, surrounded by nature and offering a serene environment for you to enjoy.
⚡⚡⚡ Disclaimer: While we strive to provide accurate information, it is essential that you to verify all details, measurements, and features before making any decisions.⚡⚡⚡
📞📞📞Please Call me with ANY Questions, 416-477-2620📞📞📞
Property Details
| MLS® Number | 40530751 |
| Property Type | Single Family |
| Amenities Near By | Golf Nearby |
| Community Features | Quiet Area |
| Features | Country Residential |
| Parking Space Total | 4 |
| Structure | Workshop, Barn |
About 5832 Fourth Line, Rockwood, Ontario
Building
| Bathroom Total | 2 |
| Bedrooms Above Ground | 3 |
| Bedrooms Total | 3 |
| Appliances | Dishwasher |
| Architectural Style | Raised Bungalow |
| Basement Development | Finished |
| Basement Type | Full (finished) |
| Constructed Date | 2017 |
| Construction Style Attachment | Detached |
| Cooling Type | Central Air Conditioning |
| Exterior Finish | Brick, Concrete |
| Foundation Type | Poured Concrete |
| Heating Fuel | Propane |
| Heating Type | Forced Air |
| Stories Total | 1 |
| Size Interior | 1850.3800 |
| Type | House |
| Utility Water | Drilled Well |
Land
| Access Type | Road Access |
| Acreage | Yes |
| Fence Type | Partially Fenced |
| Land Amenities | Golf Nearby |
| Sewer | Septic System |
| Size Frontage | 961 Ft |
| Size Total Text | 5 - 9.99 Acres |
| Zoning Description | Agriculture/conservation |
Rooms
| Level | Type | Length | Width | Dimensions |
|---|---|---|---|---|
| Second Level | 3pc Bathroom | Measurements not available | ||
| Second Level | Bedroom | 13'1'' x 10'8'' | ||
| Second Level | Den | 9'9'' x 9'5'' | ||
| Second Level | Primary Bedroom | 16'4'' x 12'6'' | ||
| Second Level | Dining Room | 11'7'' x 11'8'' | ||
| Second Level | Kitchen | 10'5'' x 10'2'' | ||
| Second Level | Living Room | 15'0'' x 14'11'' | ||
| Main Level | 4pc Bathroom | Measurements not available | ||
| Main Level | Laundry Room | 11'4'' x 10'9'' | ||
| Main Level | Bedroom | 18'8'' x 11'7'' | ||
| Main Level | Family Room | 22'9'' x 15'3'' | ||
| Main Level | Foyer | 11'8'' x 7'10'' |
https://www.realtor.ca/real-estate/26449765/5832-fourth-line-rockwood
Interested?
Contact us for more information

