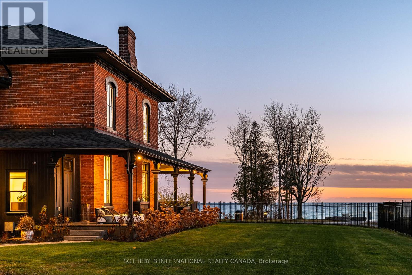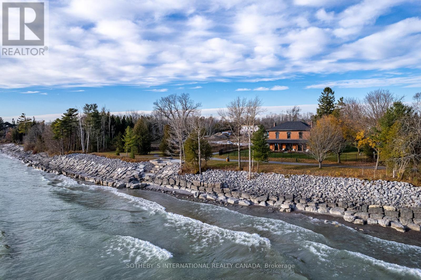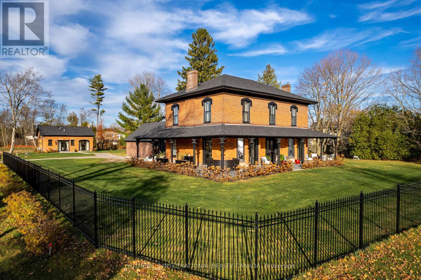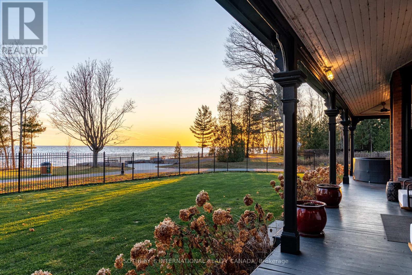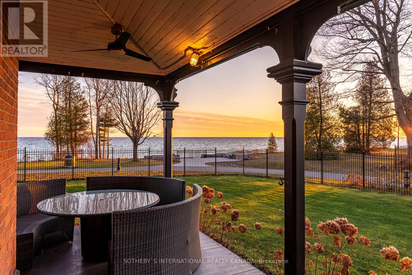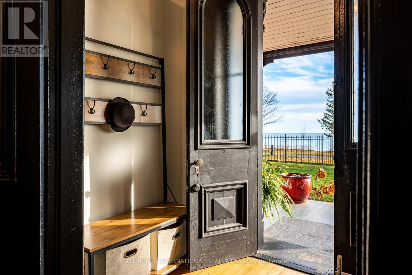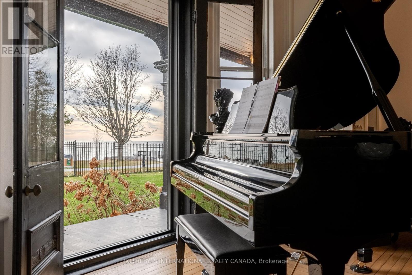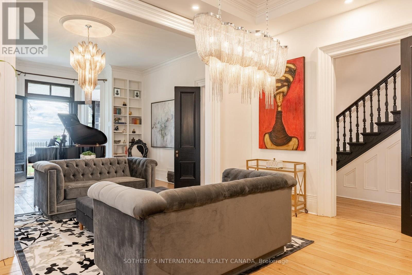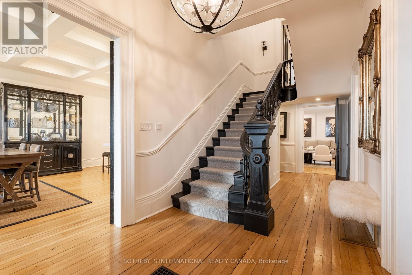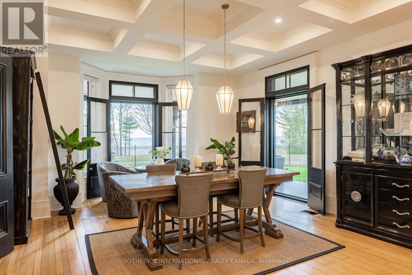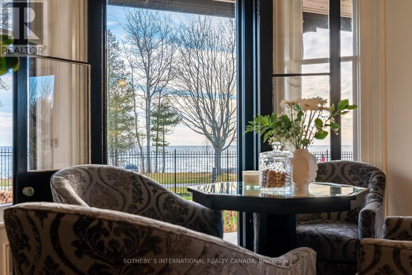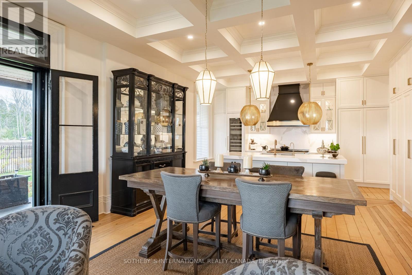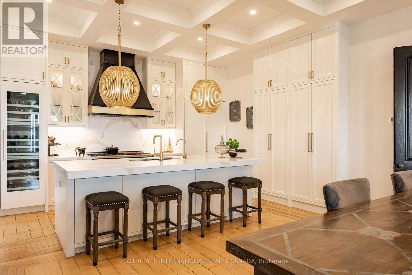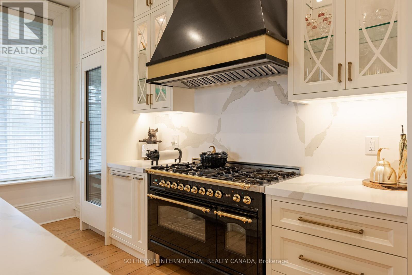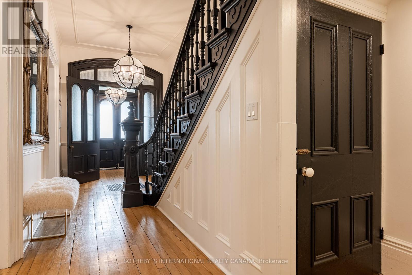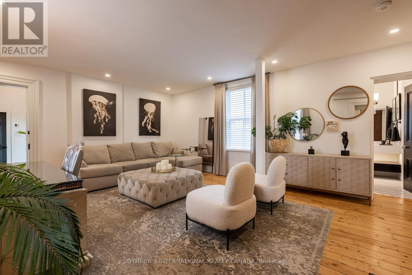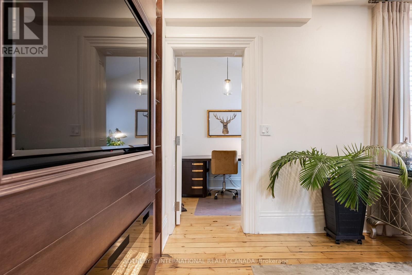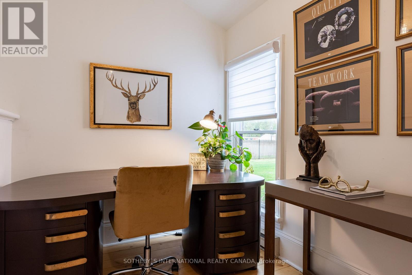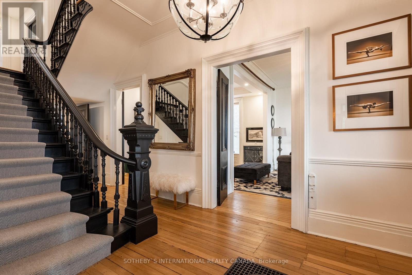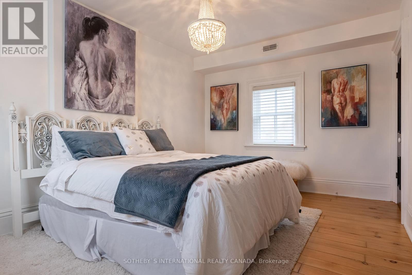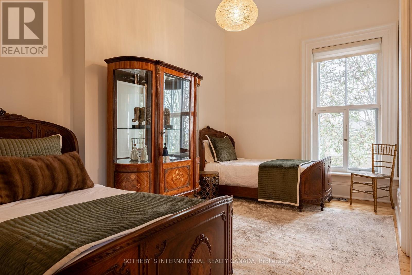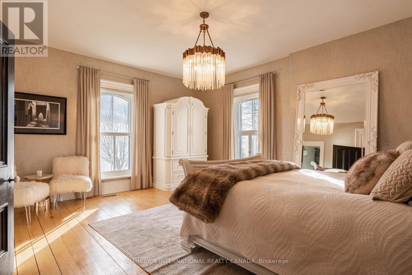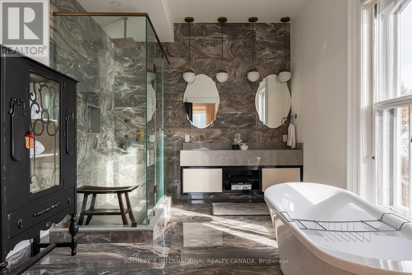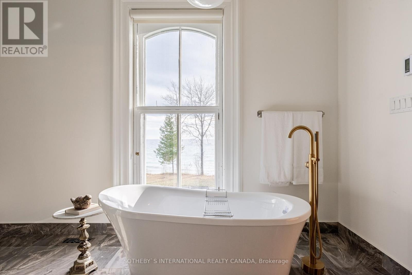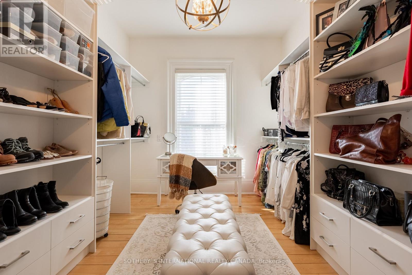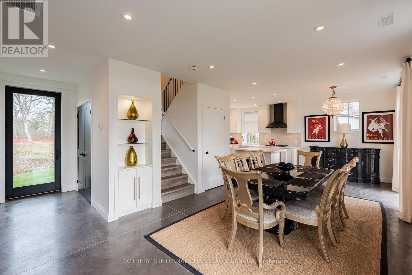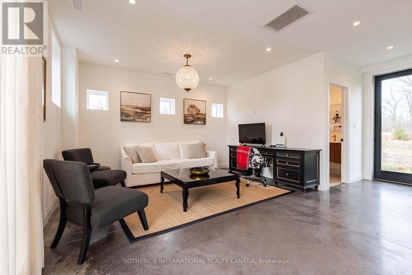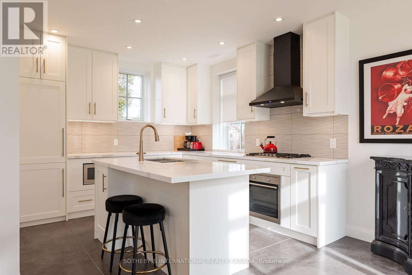586 Osler Crt Cobourg, Ontario - MLS#: X8188798
$3,950,000
'The Cedars', one of the finest vestiges set upon the captivating shores of Northumberland. Located on 1+ acres with resplendent, unobstructed views of Lake Ontario. Commissioned originally by Dr. Thomas White in 1880's, the estate was purchased in 1898 by a local banker, Edward Osler, and remained in the family for 115 years. The recent renovation, orchestrated by its present steward, includes a sympathetic modernization of the main house, plus a new 1700SF coach house conversion of original stables & 2-car garage/mudroom addition to main house. The elegant, two-storey coach house includes 2 beds/2 baths, heated concrete flooring (main level), kitchen, large windows, 2 walkouts, upper laundry & lake view. Excellent income generator as luxury Airbnb or in-law residence. Other notable architectural features of the main house incl. grand, wraparound veranda w/exterior 2pc bath; soaring ceilings; a charming courtyard w/gazebo & lake views; a discreet office that can double as a panic room; original pine flooring and ornate wooden banister; dry basement; plaster moldings; original marble mantle; oversized windows; a chef worthy kitchen with B/I European appliances including an ILVE range; a private guest suite w/ensuite bath; upper-level laundry room; a sublime Primary suite w/lake views, a large dressing room & spa-like ensuite bath. Almost 6000sf of combined living space. Enjoy a magnificent sunset beverage this summer with friends on the wraparound veranda. Connects to Waterfront trail - great for pets, kids, daily walks or bike rides. **** EXTRAS **** Minutes away from main transportation routes, shops, restaurants. Trinity College School is a 15-20 minute drive west. (id:51158)
MLS# X8188798 – FOR SALE : 586 Osler Crt Cobourg Cobourg – 6 Beds, 7 Baths Detached House ** ‘The Cedars’, one of the finest vestiges set upon the captivating shores of Northumberland. Located on 1+ acres with resplendent, unobstructed views of Lake Ontario. Commissioned originally by Dr. Thomas White in 1880’s, the estate was purchased in 1898 by a local banker, Edward Osler, and remained in the family for 115 years. The recent renovation, orchestrated by its present steward, includes a sympathetic modernization of the main house, plus a new 1700SF coach house conversion of original stables & 2-car garage/mudroom addition to main house. The elegant, two-storey coach house includes 2 beds/2 baths, heated concrete flooring (main level), kitchen, large windows, 2 walkouts, upper laundry & lake view. Excellent income generator as luxury Airbnb or in-law residence. Other notable architectural features of the main house incl. grand, wraparound veranda w/exterior 2pc bath; soaring ceilings; a charming courtyard w/gazebo & lake views; a discreet office that can double as a panic room; original pine flooring and ornate wooden banister; dry basement; plaster moldings; original marble mantle; oversized windows; a chef worthy kitchen with B/I European appliances including an ILVE range; a private guest suite w/ensuite bath; upper-level laundry room; a sublime Primary suite w/lake views, a large dressing room & spa-like ensuite bath. Almost 6000sf of combined living space. Enjoy a magnificent sunset beverage this summer with friends on the wraparound veranda. Connects to Waterfront trail – great for pets, kids, daily walks or bike rides. **** EXTRAS **** Minutes away from main transportation routes, shops, restaurants. Trinity College School is a 15-20 minute drive west. (id:51158) ** 586 Osler Crt Cobourg Cobourg **
⚡⚡⚡ Disclaimer: While we strive to provide accurate information, it is essential that you to verify all details, measurements, and features before making any decisions.⚡⚡⚡
📞📞📞Please Call me with ANY Questions, 416-477-2620📞📞📞
Property Details
| MLS® Number | X8188798 |
| Property Type | Single Family |
| Community Name | Cobourg |
| Parking Space Total | 10 |
About 586 Osler Crt, Cobourg, Ontario
Building
| Bathroom Total | 7 |
| Bedrooms Above Ground | 4 |
| Bedrooms Below Ground | 2 |
| Bedrooms Total | 6 |
| Construction Style Attachment | Detached |
| Construction Style Split Level | Backsplit |
| Cooling Type | Central Air Conditioning |
| Exterior Finish | Brick |
| Fireplace Present | Yes |
| Heating Fuel | Natural Gas |
| Heating Type | Forced Air |
| Type | House |
Parking
| Garage |
Land
| Acreage | No |
| Size Irregular | 1.05 Acre ; Irregular |
| Size Total Text | 1.05 Acre ; Irregular|1/2 - 1.99 Acres |
Rooms
| Level | Type | Length | Width | Dimensions |
|---|---|---|---|---|
| Main Level | Foyer | 2.62 m | 2.8 m | 2.62 m x 2.8 m |
| Main Level | Living Room | 5.52 m | 4.61 m | 5.52 m x 4.61 m |
| Main Level | Dining Room | 3.99 m | 4.61 m | 3.99 m x 4.61 m |
| Main Level | Eating Area | Measurements not available | ||
| Main Level | Office | 2.56 m | 2.07 m | 2.56 m x 2.07 m |
| Main Level | Family Room | 4.85 m | 5.82 m | 4.85 m x 5.82 m |
| Main Level | Kitchen | 9.48 m | 4.91 m | 9.48 m x 4.91 m |
| Main Level | Mud Room | 4.3 m | 3.63 m | 4.3 m x 3.63 m |
| Upper Level | Primary Bedroom | 5.49 m | 4.69 m | 5.49 m x 4.69 m |
| Upper Level | Bedroom 3 | 2.47 m | 4.82 m | 2.47 m x 4.82 m |
| Upper Level | Bedroom 4 | 3.72 m | 4.24 m | 3.72 m x 4.24 m |
| In Between | Bedroom 2 | 3.23 m | 4.88 m | 3.23 m x 4.88 m |
Utilities
| Sewer | Installed |
| Natural Gas | Installed |
| Electricity | Installed |
| Cable | Installed |
https://www.realtor.ca/real-estate/26690826/586-osler-crt-cobourg-cobourg
Interested?
Contact us for more information

