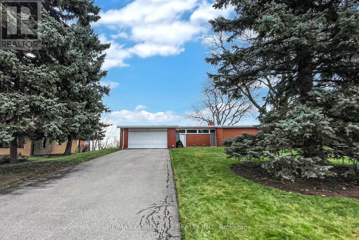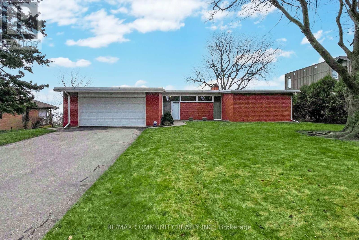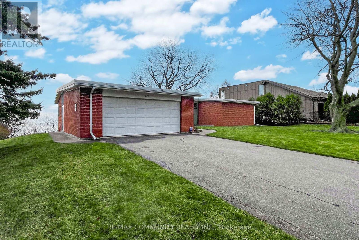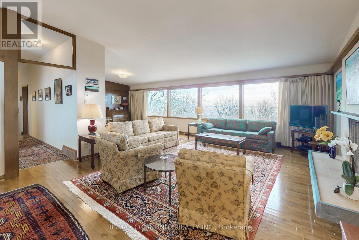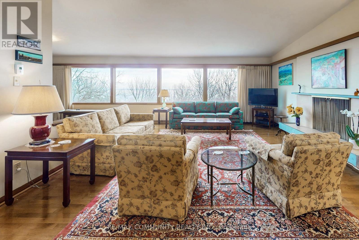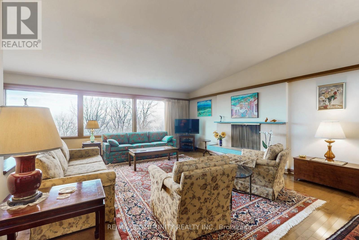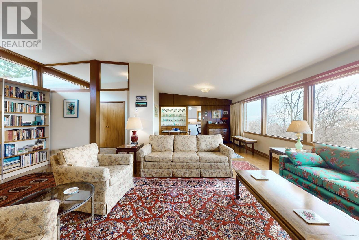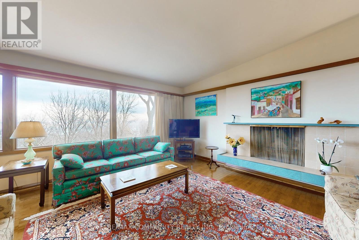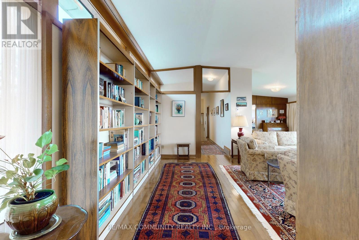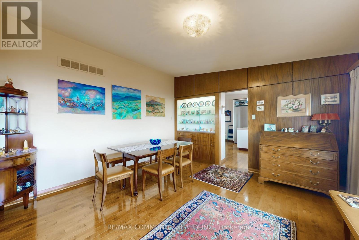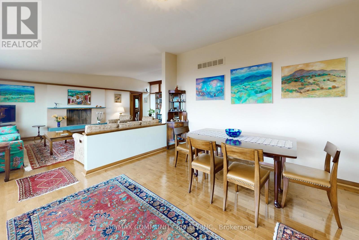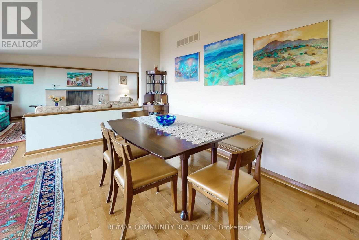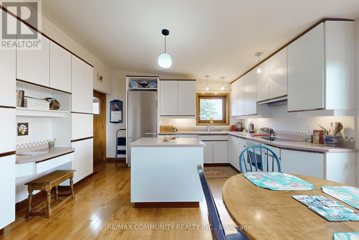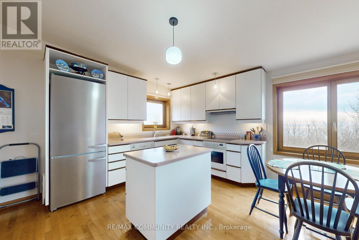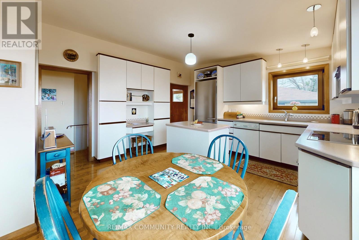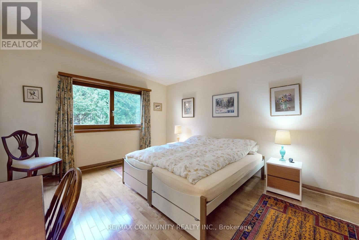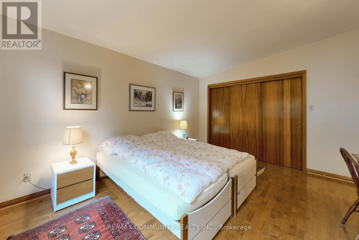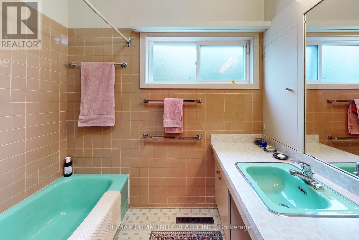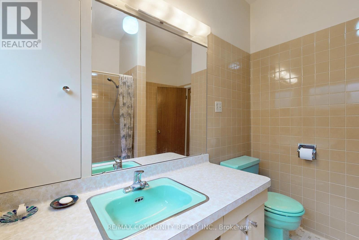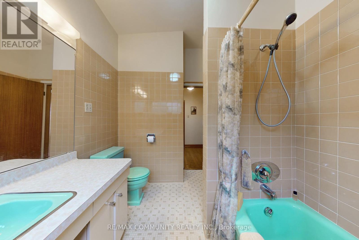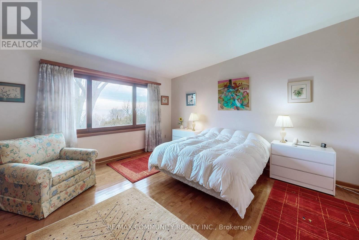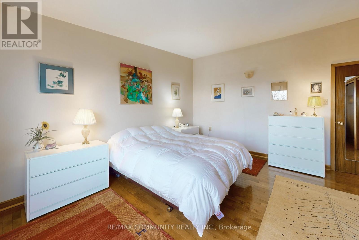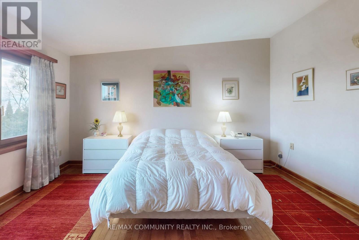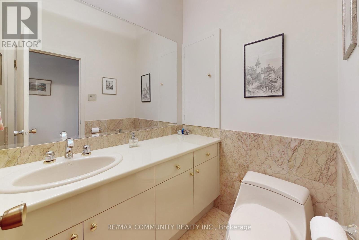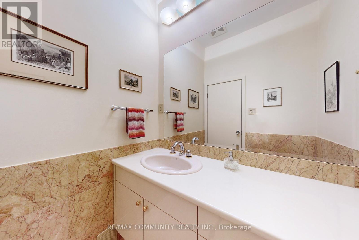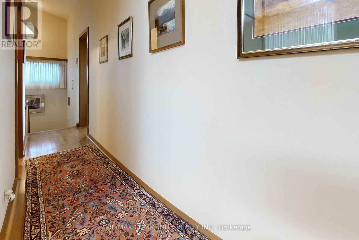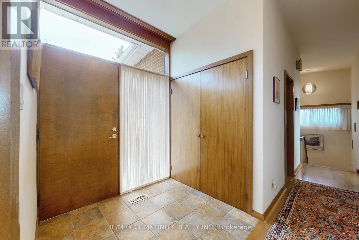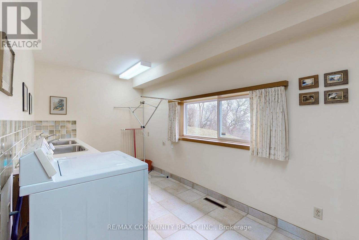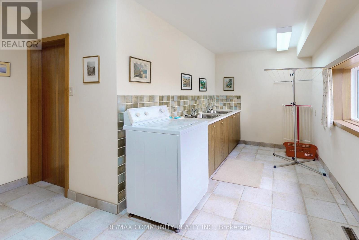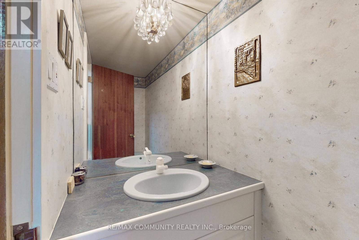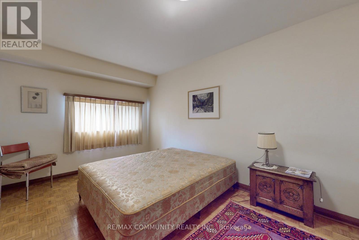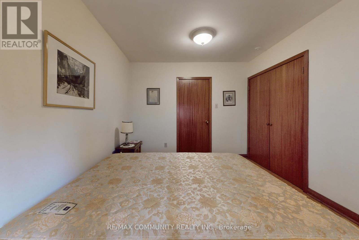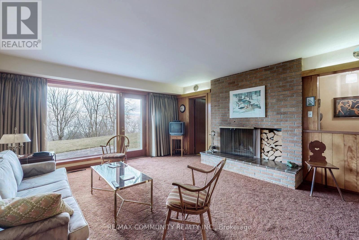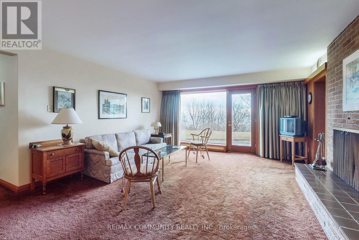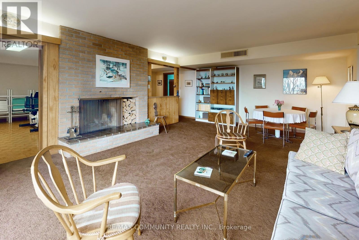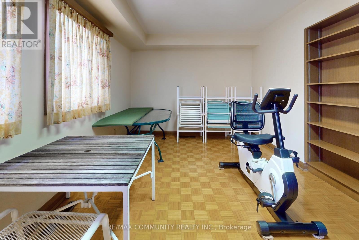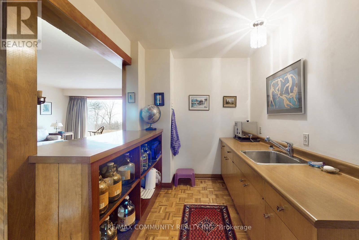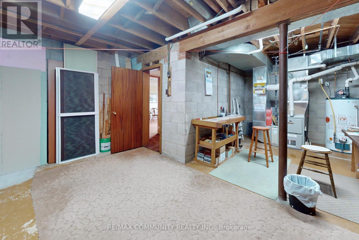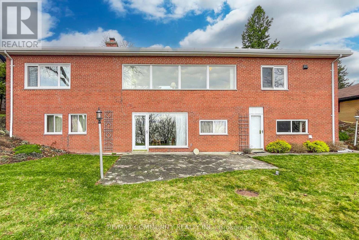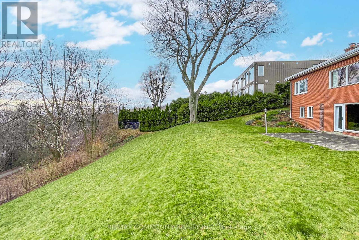59 Hill Cres Toronto, Ontario - MLS#: E8130236
$4,000,000
Beautiful Mid -Century Brick Bungalow Is Impeccably Maintained On A Spacious 100X 284 Foot Lot With Lush Landscaping. Inside Discover Character And Charm With High Ceilings, Hardwood Floors, And An Open Living/Dining Area Offering Tranquil Views. Two Large Bedrooms, Multiple Fireplaces And A Fully Finished Walkout Basement, Make This Home Move In Ready or A Perfect Canvas For Your Personal Touch ! **** EXTRAS **** s/s fridge, cooktop and range good, oven, dishwasher, washer, basement fridge, all window coverings, all elf's (id:51158)
MLS# E8130236 – FOR SALE : 59 Hill Cres Scarborough Village Toronto – 4 Beds, 3 Baths Detached House ** Beautiful Mid -Century Brick Bungalow Is Impeccably Maintained On A Spacious 100X 284 Foot Lot With Lush Landscaping. Inside Discover Character And Charm With High Ceilings, Hardwood Floors, And An Open Living/Dining Area Offering Tranquil Views. Two Large Bedrooms, Multiple Fireplaces And A Fully Finished Walkout Basement, Make This Home Move In Ready or A Perfect Canvas For Your Personal Touch !**** EXTRAS **** s/s fridge, cooktop and range good, oven, dishwasher, washer, basement fridge, all window coverings, all elf’s (id:51158) ** 59 Hill Cres Scarborough Village Toronto **
⚡⚡⚡ Disclaimer: While we strive to provide accurate information, it is essential that you to verify all details, measurements, and features before making any decisions.⚡⚡⚡
📞📞📞Please Call me with ANY Questions, 416-477-2620📞📞📞
Property Details
| MLS® Number | E8130236 |
| Property Type | Single Family |
| Community Name | Scarborough Village |
| Parking Space Total | 6 |
About 59 Hill Cres, Toronto, Ontario
Building
| Bathroom Total | 3 |
| Bedrooms Above Ground | 2 |
| Bedrooms Below Ground | 2 |
| Bedrooms Total | 4 |
| Architectural Style | Bungalow |
| Basement Development | Finished |
| Basement Type | N/a (finished) |
| Construction Style Attachment | Detached |
| Cooling Type | Central Air Conditioning |
| Exterior Finish | Brick |
| Fireplace Present | Yes |
| Heating Fuel | Natural Gas |
| Heating Type | Forced Air |
| Stories Total | 1 |
| Type | House |
Parking
| Attached Garage |
Land
| Acreage | No |
| Size Irregular | 100.5 X 282.44 Ft |
| Size Total Text | 100.5 X 282.44 Ft |
Rooms
| Level | Type | Length | Width | Dimensions |
|---|---|---|---|---|
| Basement | Recreational, Games Room | 4.7 m | 6.75 m | 4.7 m x 6.75 m |
| Basement | Bedroom | 3.04 m | 4.12 m | 3.04 m x 4.12 m |
| Basement | Study | 5.55 m | 3.46 m | 5.55 m x 3.46 m |
| Basement | Workshop | 5.43 m | 6.43 m | 5.43 m x 6.43 m |
| Main Level | Living Room | 4.77 m | 6.85 m | 4.77 m x 6.85 m |
| Main Level | Dining Room | 4.39 m | 4.22 m | 4.39 m x 4.22 m |
| Main Level | Kitchen | 4.38 m | 4.17 m | 4.38 m x 4.17 m |
| Main Level | Primary Bedroom | 4.28 m | 4.4 m | 4.28 m x 4.4 m |
| Main Level | Bedroom 2 | 4.53 m | 3.77 m | 4.53 m x 3.77 m |
https://www.realtor.ca/real-estate/26604617/59-hill-cres-toronto-scarborough-village
Interested?
Contact us for more information

