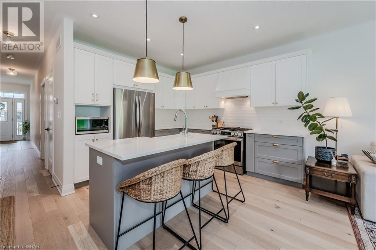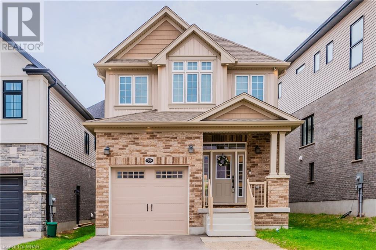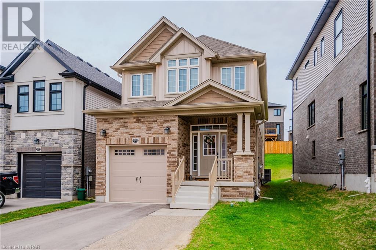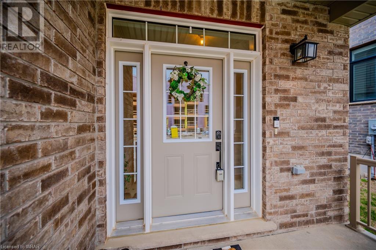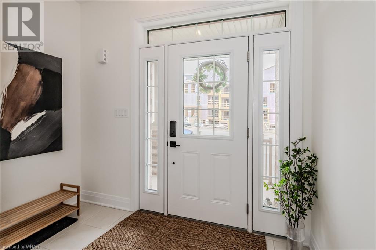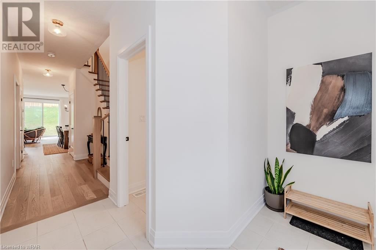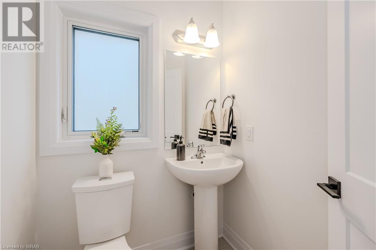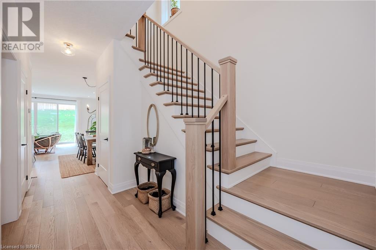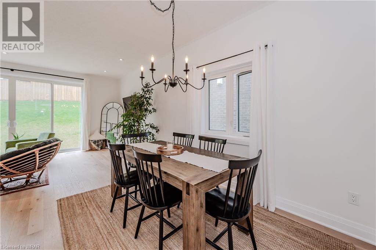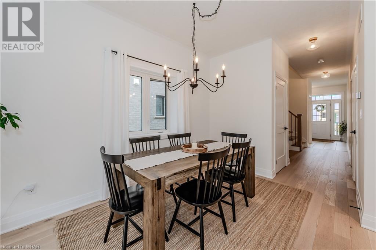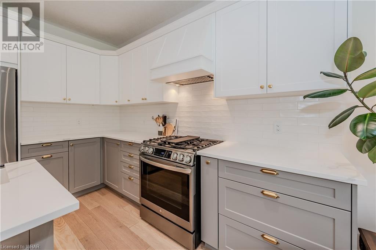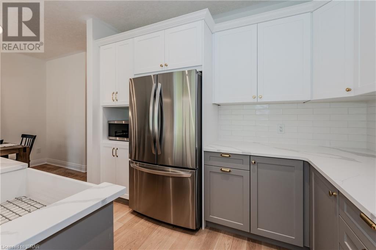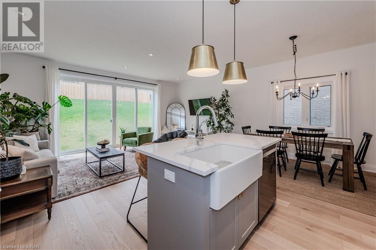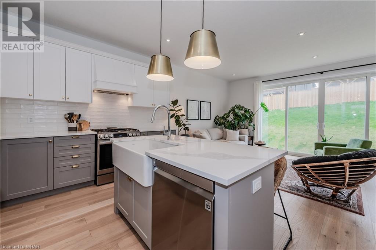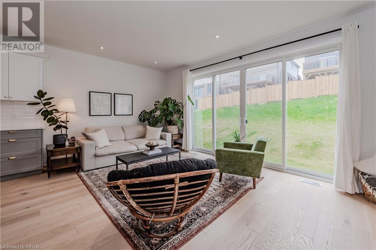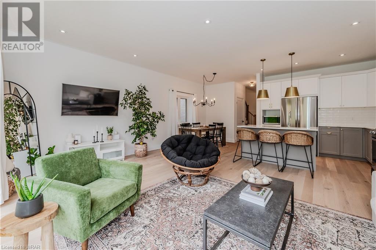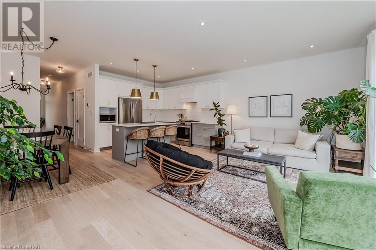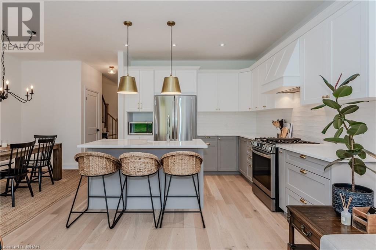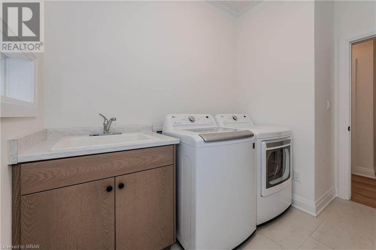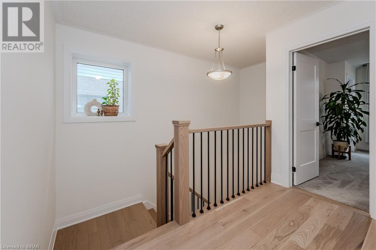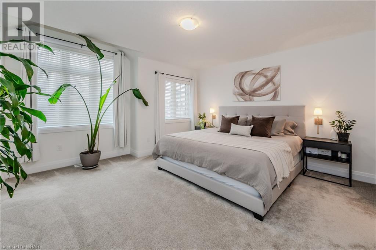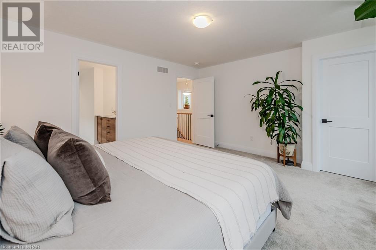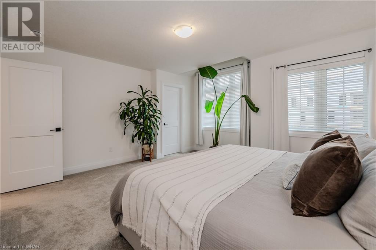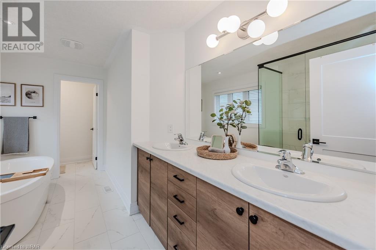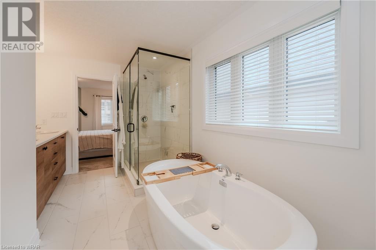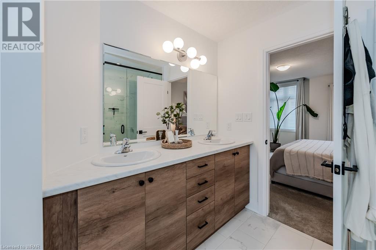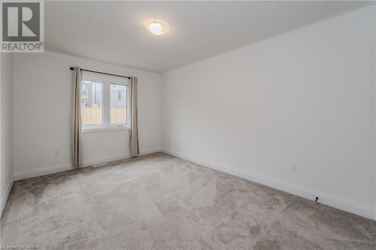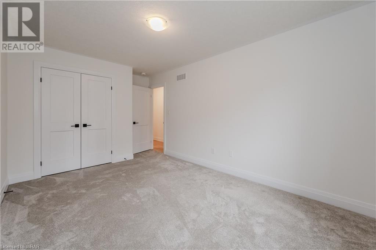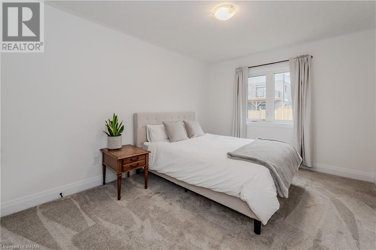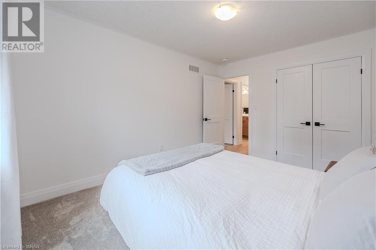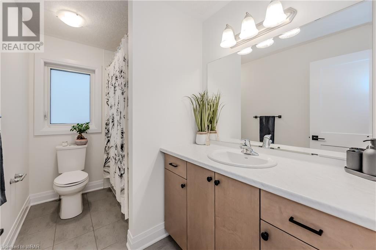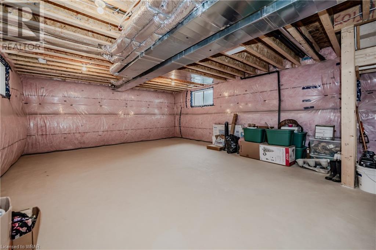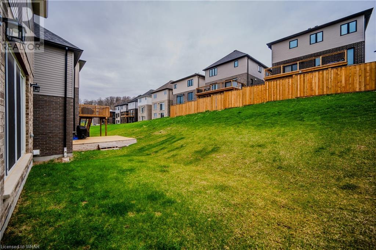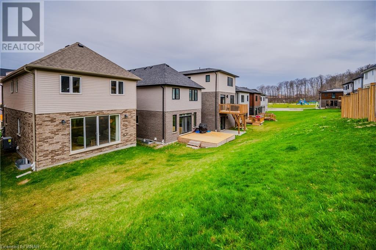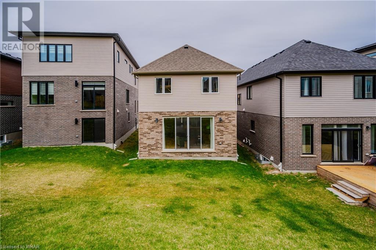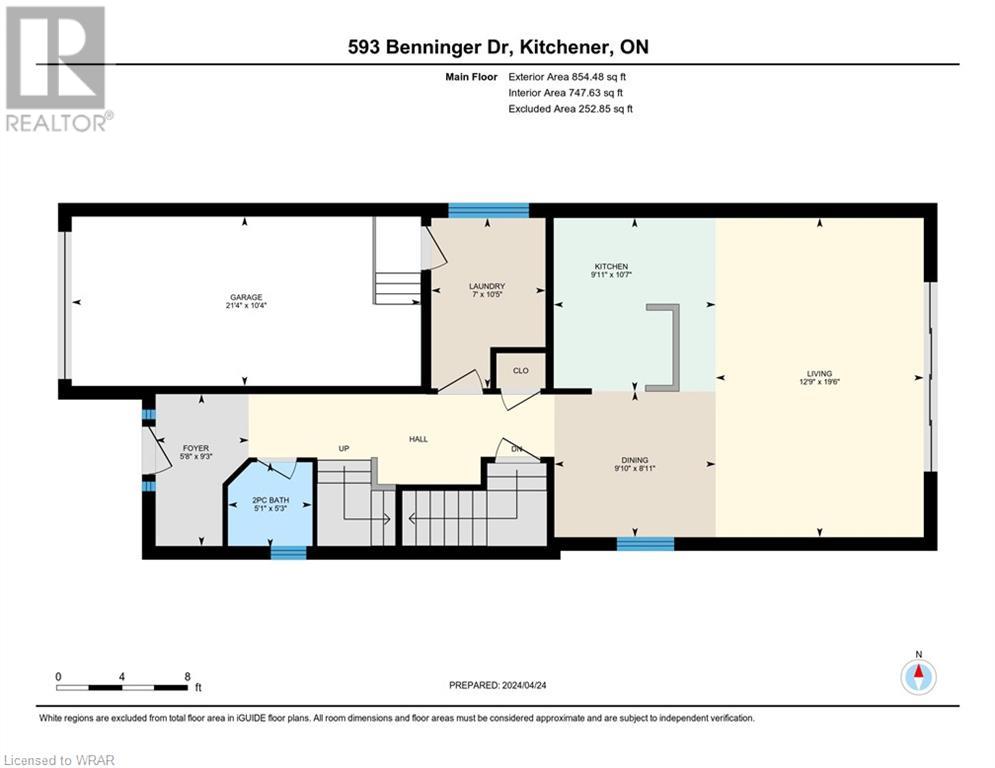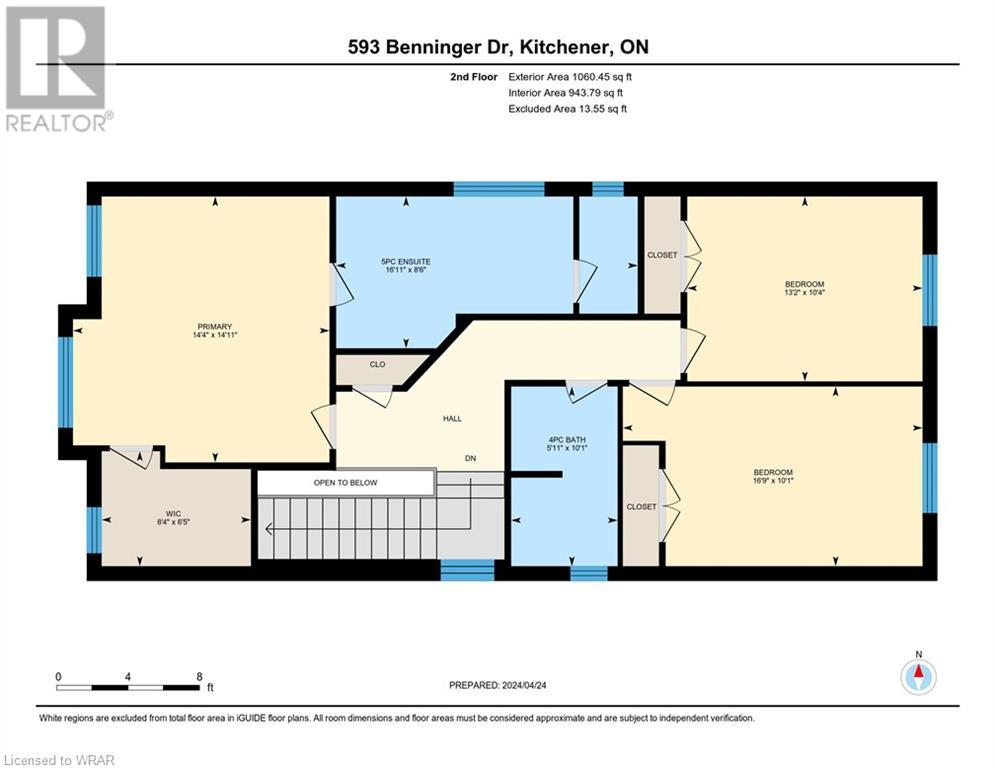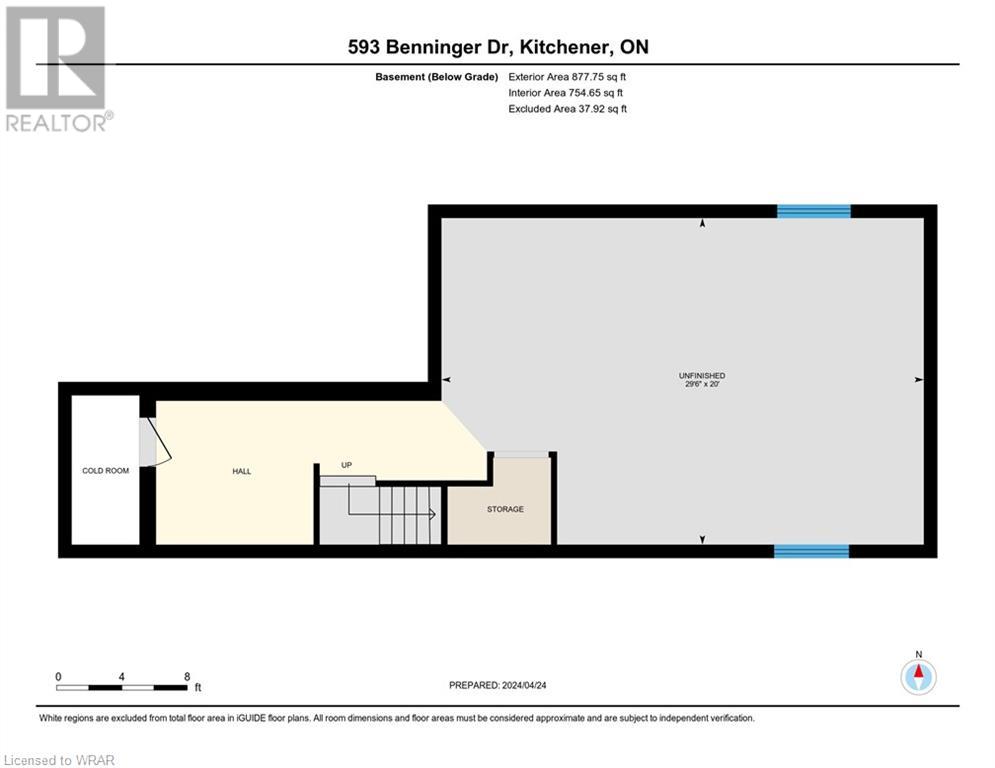593 Benninger Drive Kitchener, Ontario - MLS#: 40579170
$899,900
Stunning Newly Built 2-Storey Home in Great Neighbourhood Boasting 3 Bedrooms and 3 Bathrooms. This ENERGY STAR Home features a Modern Open Concept design with Engineered Hardwood Throughout. The Kitchen (Quartz Countertops, Farmhouse Sink), Kitchen Island, Dining Area and Living Area with EXTRA TALL AND WIDE Sliding Doors to Backyard is a great space to entertain and unwind. Upstairs the Main Bedroom has a good sized Walk In Closet with a Large Ensuite featuring a Stand Alone Upgraded Tub and Stand Up Glass Shower. The other 2 bedrooms are good sizes with an Updated Bathroom. Downstairs is an unfinished Basement waiting for your personal touch, possibilities are endless! Rough-In for a Bathroom. Tankless Water Heater and Water Softener are Rented and tucked away to have a great open space in the Basement. Lots of features like Sense Energy (a device for electricity monitoring), Added Insulation between the Bedrooms, Taller Countertops in Bathroom and ENERGY Star featuring bigger windows in the basement allowing solar panels with ease on the home if desired. (id:51158)
MLS# 40579170 – FOR SALE : 593 Benninger Drive Kitchener – 3 Beds, 3 Baths Detached House ** Stunning Newly Built 2-Storey Home in Great Neighbourhood Boasting 3 Bedrooms and 3 Bathrooms. This ENERGY STAR Home features a Modern Open Concept design with Engineered Hardwood Throughout. The Kitchen (Quartz Countertops, Farmhouse Sink), Kitchen Island, Dining Area and Living Area with EXTRA TALL AND WIDE Sliding Doors to Backyard is a great space to entertain and unwind. Upstairs the Main Bedroom has a good sized Walk In Closet with a Large Ensuite featuring a Stand Alone Upgraded Tub and Stand Up Glass Shower. The other 2 bedrooms are good sizes with an Updated Bathroom. Downstairs is an unfinished Basement waiting for your personal touch, possibilities are endless! Rough-In for a Bathroom. Tankless Water Heater and Water Softener are Rented and tucked away to have a great open space in the Basement. Lots of features like Sense Energy (a device for electricity monitoring), Added Insulation between the Bedrooms, Taller Countertops in Bathroom and ENERGY Star featuring bigger windows in the basement allowing solar panels with ease on the home if desired. (id:51158) ** 593 Benninger Drive Kitchener **
⚡⚡⚡ Disclaimer: While we strive to provide accurate information, it is essential that you to verify all details, measurements, and features before making any decisions.⚡⚡⚡
📞📞📞Please Call me with ANY Questions, 416-477-2620📞📞📞
Property Details
| MLS® Number | 40579170 |
| Property Type | Single Family |
| Amenities Near By | Hospital, Park, Playground, Schools |
| Equipment Type | Rental Water Softener |
| Features | Conservation/green Belt, Sump Pump, Automatic Garage Door Opener |
| Parking Space Total | 3 |
| Rental Equipment Type | Rental Water Softener |
About 593 Benninger Drive, Kitchener, Ontario
Building
| Bathroom Total | 3 |
| Bedrooms Above Ground | 3 |
| Bedrooms Total | 3 |
| Appliances | Dishwasher, Dryer, Refrigerator, Water Softener, Washer, Gas Stove(s), Garage Door Opener |
| Architectural Style | 2 Level |
| Basement Development | Unfinished |
| Basement Type | Full (unfinished) |
| Constructed Date | 2022 |
| Construction Style Attachment | Detached |
| Cooling Type | Central Air Conditioning |
| Exterior Finish | Brick, Vinyl Siding |
| Foundation Type | Poured Concrete |
| Half Bath Total | 1 |
| Heating Fuel | Natural Gas |
| Heating Type | Forced Air |
| Stories Total | 2 |
| Size Interior | 1915 |
| Type | House |
| Utility Water | Municipal Water |
Parking
| Attached Garage |
Land
| Acreage | No |
| Land Amenities | Hospital, Park, Playground, Schools |
| Sewer | Municipal Sewage System |
| Size Frontage | 33 Ft |
| Size Total Text | Under 1/2 Acre |
| Zoning Description | R-4 |
Rooms
| Level | Type | Length | Width | Dimensions |
|---|---|---|---|---|
| Second Level | 4pc Bathroom | Measurements not available | ||
| Second Level | 5pc Bathroom | Measurements not available | ||
| Second Level | Bedroom | 10'4'' x 13'2'' | ||
| Second Level | Bedroom | 10'1'' x 16'9'' | ||
| Second Level | Primary Bedroom | 14'11'' x 14'4'' | ||
| Basement | Recreation Room | 20'0'' x 29'6'' | ||
| Main Level | 2pc Bathroom | Measurements not available | ||
| Main Level | Laundry Room | 10'5'' x 7'0'' | ||
| Main Level | Living Room | 19'6'' x 12'9'' | ||
| Main Level | Dining Room | 8'11'' x 9'10'' | ||
| Main Level | Kitchen | 10'7'' x 9'11'' | ||
| Main Level | Foyer | 9'3'' x 5'8'' |
https://www.realtor.ca/real-estate/26812678/593-benninger-drive-kitchener
Interested?
Contact us for more information

