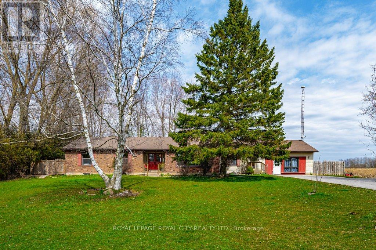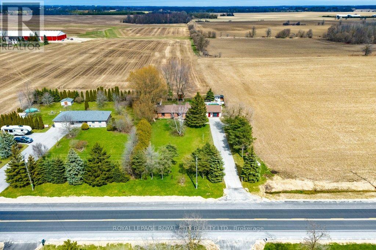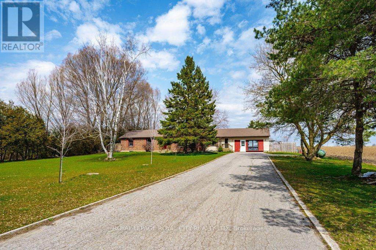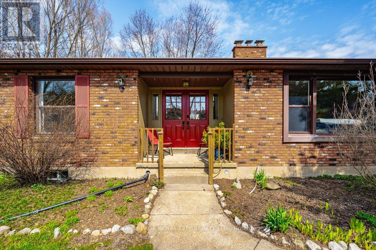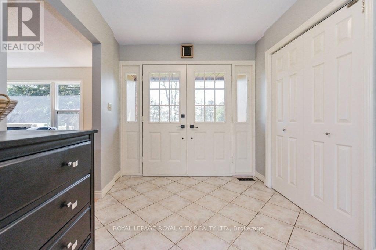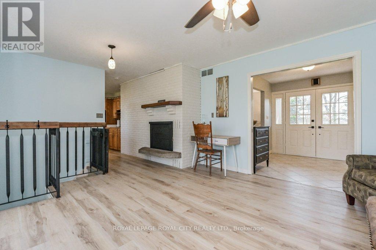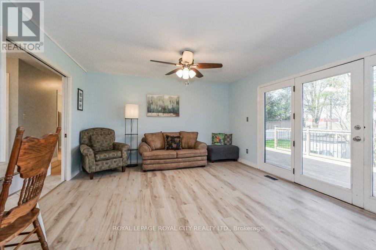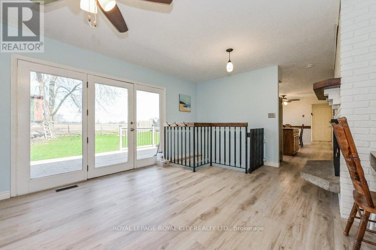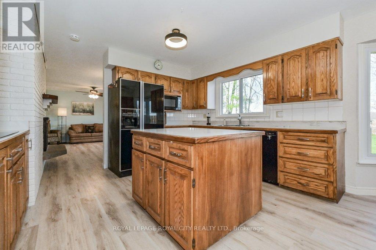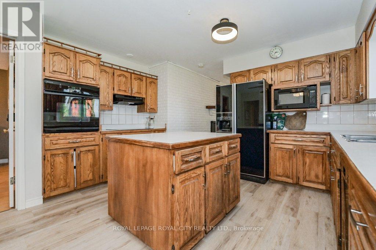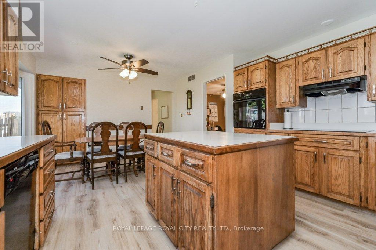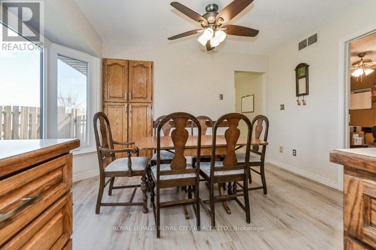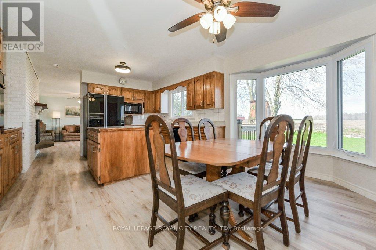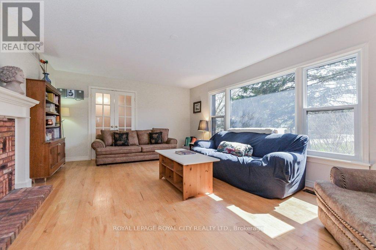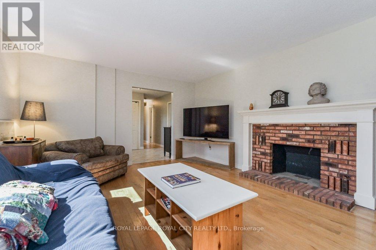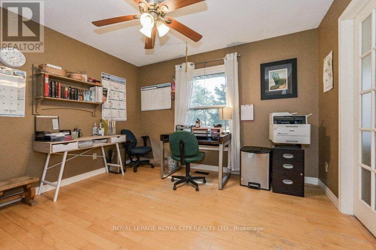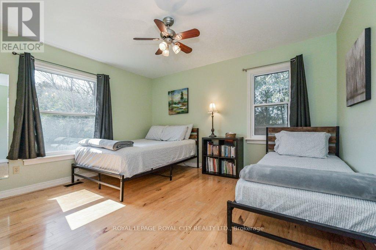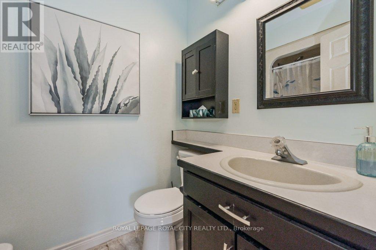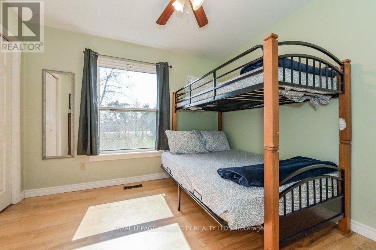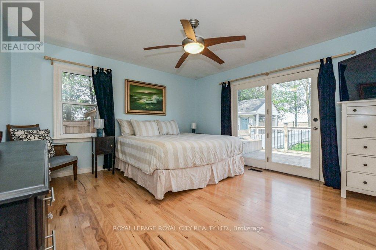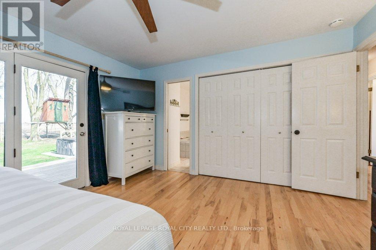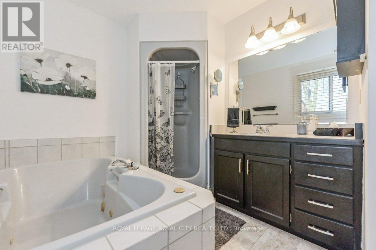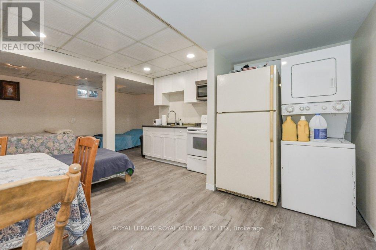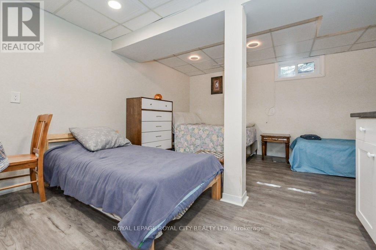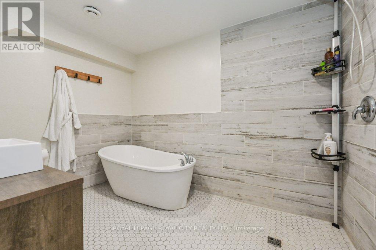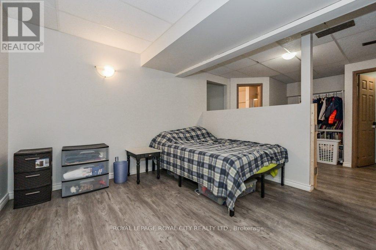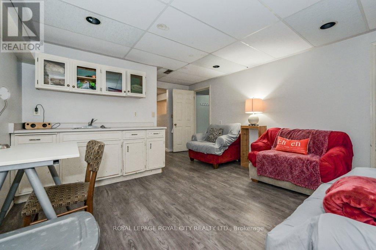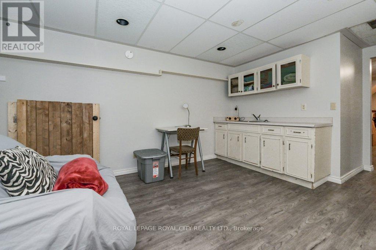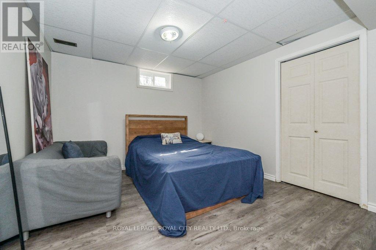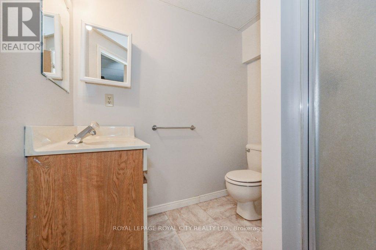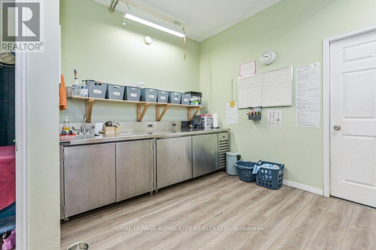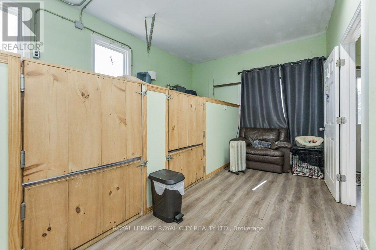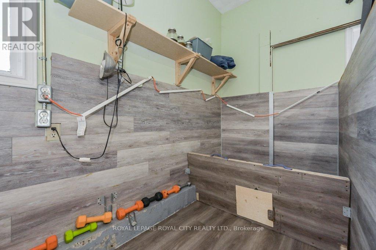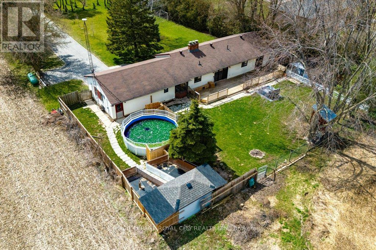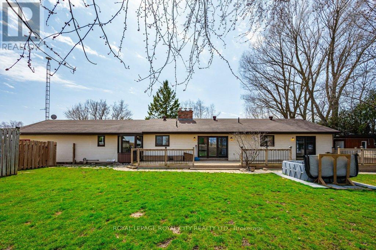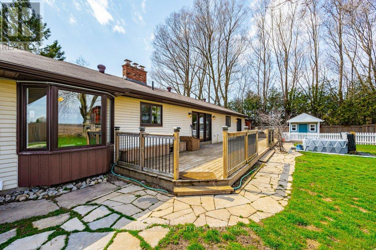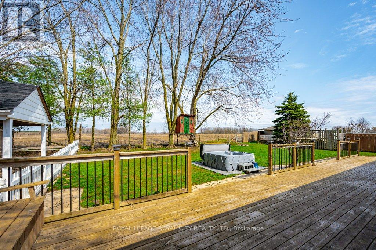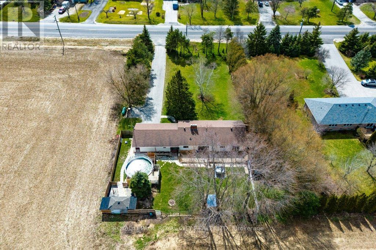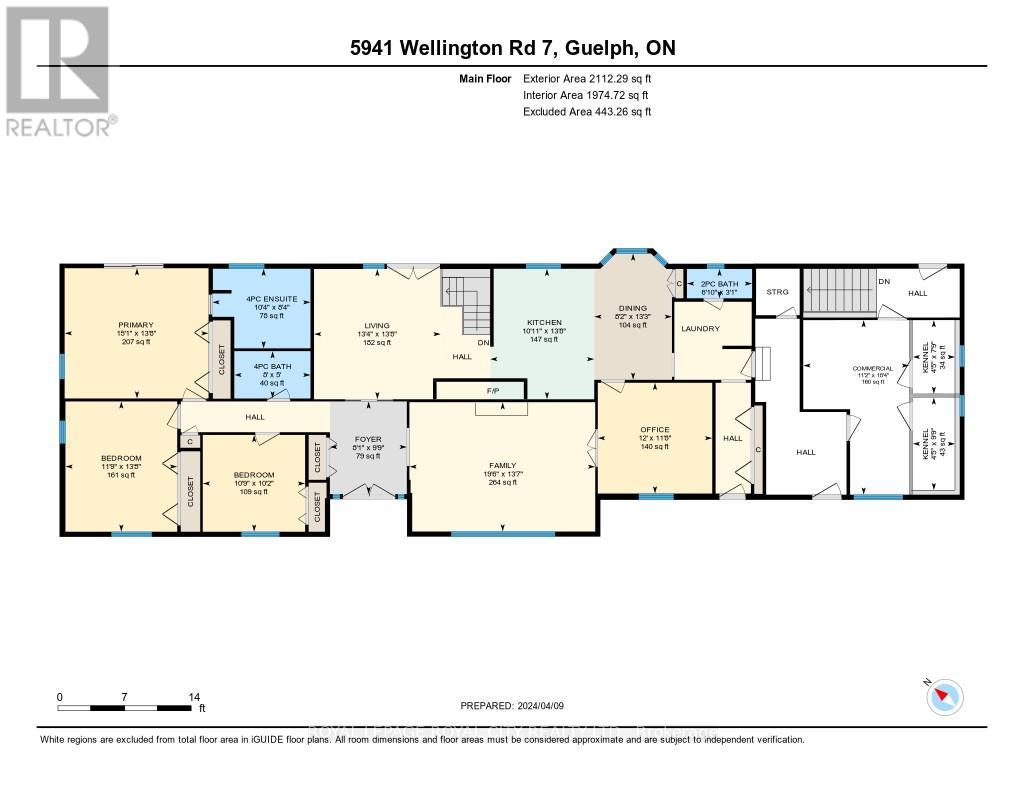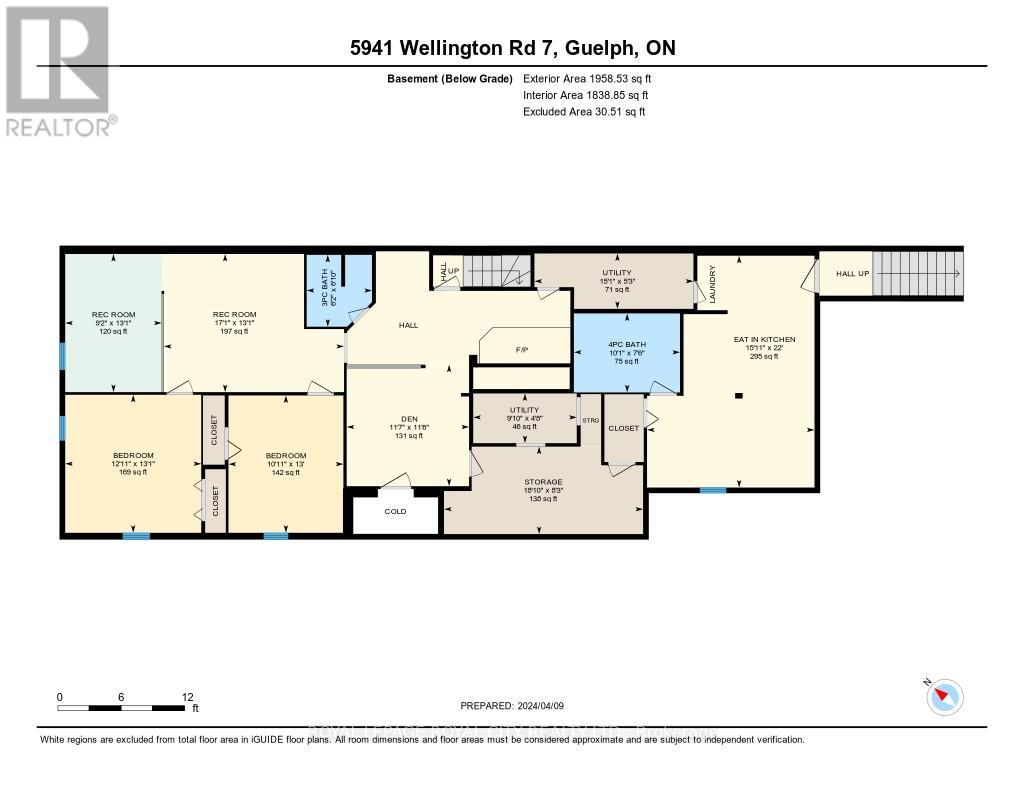5941 Wellington Rd. 7 Centre Wellington, Ontario - MLS#: X8222024
$999,900
This sprawling bungalow boasts over 2,100 sq ft of living space and is a fantastic opportunity for multi-generational living. The property spans a generous parcel of ~3/4 of an acre, providing ample space for outdoor activities, gardening, or simply unwinding amidst nature. The interior of the home presents spacious principal rooms with large windows allowing for an abundance of natural light to flow throughout as well as providing panoramic and picturesque views from every room. The functional eat-in kitchen offers plenty of cupboard and counter space along with a convenient island providing further space for preparing meals. Three bedrooms and an office also occupy the main level including the primary suite with a 4 piece bathroom and patio door access to the backyard. Experience breathtaking views of the surrounding countryside and wildlife on the expansive deck at the rear of the home, enjoy summer days by the pool, or watch the stars from the hot tub. The fabulous outdoor space is perfect for dining al fresco and hosting guests. The finished basement adds ~1,900 sq ft of living space and features a separate, walk-up entrance allowing the opportunity for a possible in-law suite. Perfect for those seeking a rural lifestyle without sacrificing convenience, this wonderful home provides easy access to all of Guelph, Elora and Fergus fabulous amenities, restaurants and conservation areas and is a stone's throw away from Ponsonby Public School. (id:51158)
MLS# X8222024 – FOR SALE : 5941 Wellington Rd. 7 Rural Centre Wellington Centre Wellington – 5 Beds, 5 Baths Detached House ** This sprawling bungalow boasts over 2,100 sq ft of living space and is a fantastic opportunity for multi-generational living. The property spans a generous parcel of ~3/4 of an acre, providing ample space for outdoor activities, gardening, or simply unwinding amidst nature. The interior of the home presents spacious principal rooms with large windows allowing for an abundance of natural light to flow throughout as well as providing panoramic and picturesque views from every room. The functional eat-in kitchen offers plenty of cupboard and counter space along with a convenient island providing further space for preparing meals. Three bedrooms and an office also occupy the main level including the primary suite with a 4 piece bathroom and patio door access to the backyard. Experience breathtaking views of the surrounding countryside and wildlife on the expansive deck at the rear of the home, enjoy summer days by the pool, or watch the stars from the hot tub. The fabulous outdoor space is perfect for dining al fresco and hosting guests. The finished basement adds ~1,900 sq ft of living space and features a separate, walk-up entrance allowing the opportunity for a possible in-law suite. Perfect for those seeking a rural lifestyle without sacrificing convenience, this wonderful home provides easy access to all of Guelph, Elora and Fergus fabulous amenities, restaurants and conservation areas and is a stone’s throw away from Ponsonby Public School. (id:51158) ** 5941 Wellington Rd. 7 Rural Centre Wellington Centre Wellington **
⚡⚡⚡ Disclaimer: While we strive to provide accurate information, it is essential that you to verify all details, measurements, and features before making any decisions.⚡⚡⚡
📞📞📞Please Call me with ANY Questions, 416-477-2620📞📞📞
Property Details
| MLS® Number | X8222024 |
| Property Type | Single Family |
| Community Name | Rural Centre Wellington |
| Amenities Near By | Hospital, Schools |
| Parking Space Total | 10 |
| Pool Type | Above Ground Pool |
| Structure | Deck |
| View Type | View |
About 5941 Wellington Rd. 7, Centre Wellington, Ontario
Building
| Bathroom Total | 5 |
| Bedrooms Above Ground | 3 |
| Bedrooms Below Ground | 2 |
| Bedrooms Total | 5 |
| Appliances | Hot Tub, Dryer, Oven, Refrigerator, Stove, Washer |
| Architectural Style | Bungalow |
| Basement Development | Finished |
| Basement Features | Walk-up |
| Basement Type | N/a (finished) |
| Construction Style Attachment | Detached |
| Exterior Finish | Brick, Vinyl Siding |
| Fireplace Present | Yes |
| Fireplace Total | 2 |
| Foundation Type | Poured Concrete |
| Heating Fuel | Propane |
| Heating Type | Forced Air |
| Stories Total | 1 |
| Type | House |
Land
| Acreage | No |
| Land Amenities | Hospital, Schools |
| Sewer | Septic System |
| Size Irregular | 125 X 250 Ft |
| Size Total Text | 125 X 250 Ft|1/2 - 1.99 Acres |
Rooms
| Level | Type | Length | Width | Dimensions |
|---|---|---|---|---|
| Basement | Bedroom 5 | 3.33 m | 3.96 m | 3.33 m x 3.96 m |
| Basement | Recreational, Games Room | 5.21 m | 3.99 m | 5.21 m x 3.99 m |
| Basement | Kitchen | 4.85 m | 6.71 m | 4.85 m x 6.71 m |
| Basement | Bedroom 4 | 3.94 m | 3.99 m | 3.94 m x 3.99 m |
| Main Level | Living Room | 4.17 m | 3.66 m | 4.17 m x 3.66 m |
| Main Level | Kitchen | 4.17 m | 3.33 m | 4.17 m x 3.33 m |
| Main Level | Dining Room | 4.04 m | 2.49 m | 4.04 m x 2.49 m |
| Main Level | Family Room | 4.14 m | 5.94 m | 4.14 m x 5.94 m |
| Main Level | Primary Bedroom | 4.17 m | 4.6 m | 4.17 m x 4.6 m |
| Main Level | Bedroom 2 | 4.17 m | 3.58 m | 4.17 m x 3.58 m |
| Main Level | Bedroom 3 | 3.1 m | 3.28 m | 3.1 m x 3.28 m |
| Main Level | Office | 3.56 m | 3.66 m | 3.56 m x 3.66 m |
Interested?
Contact us for more information

