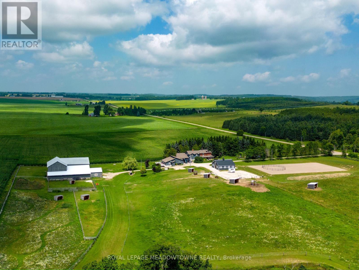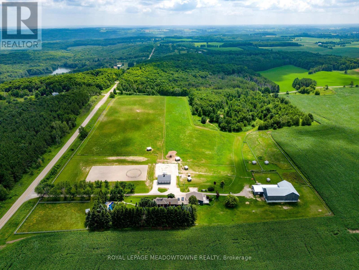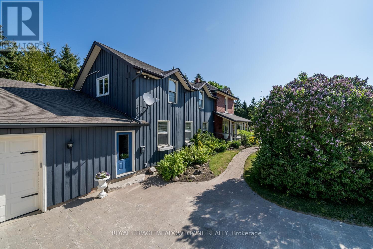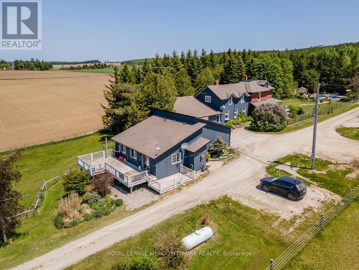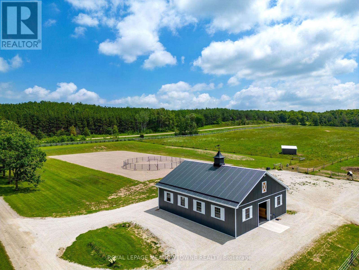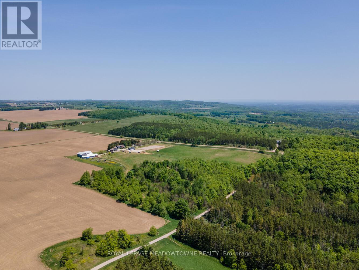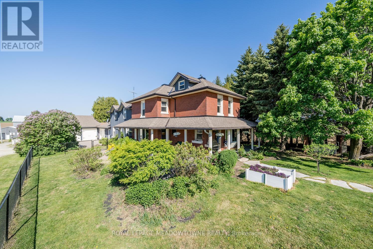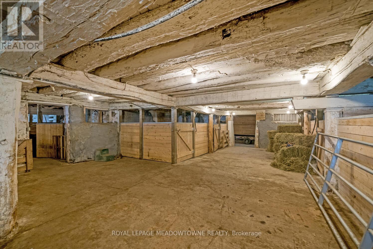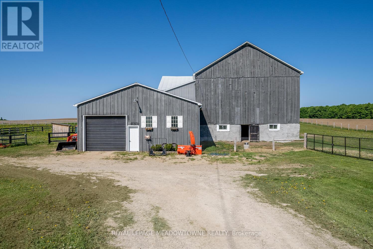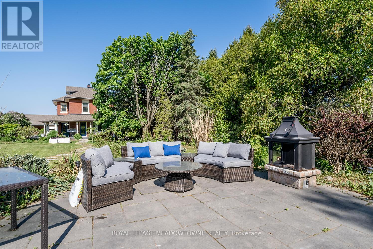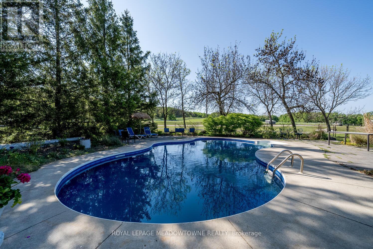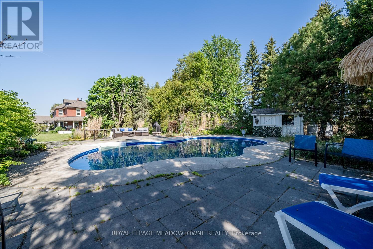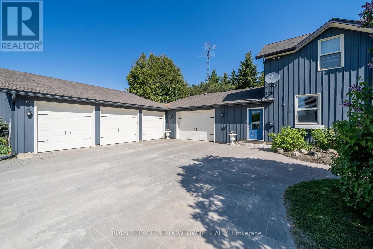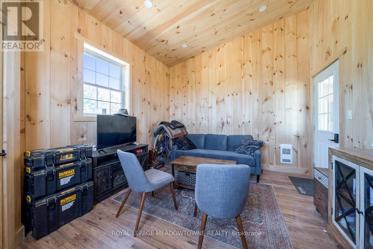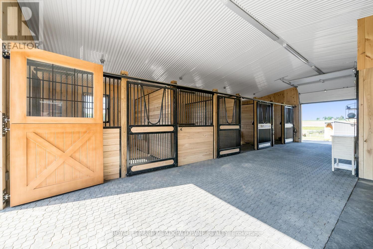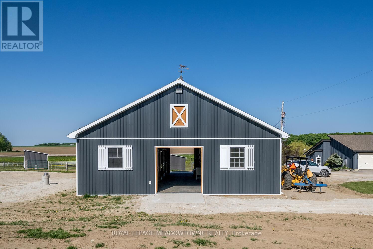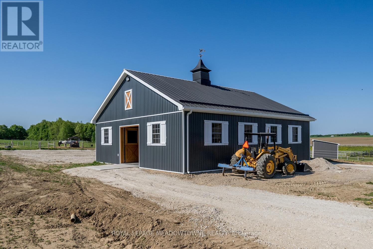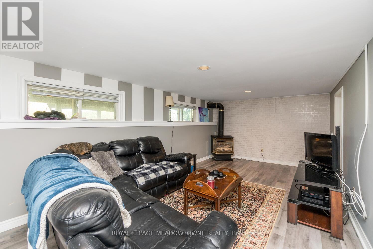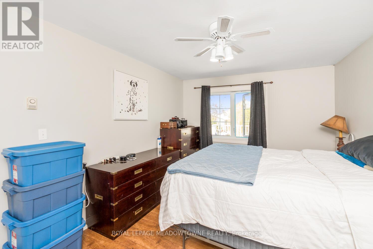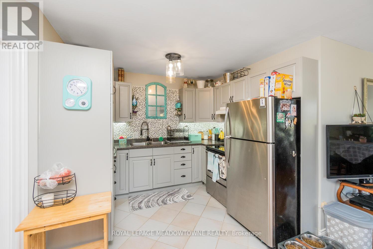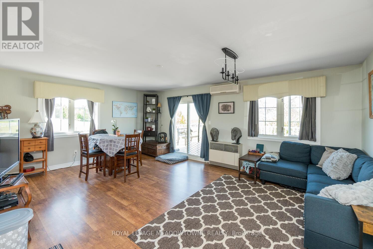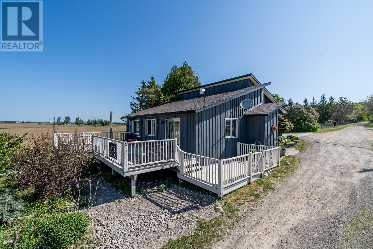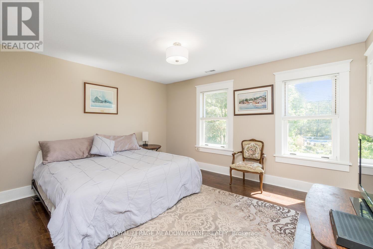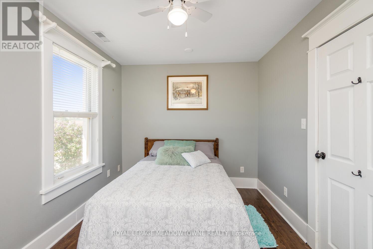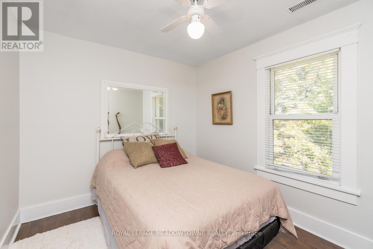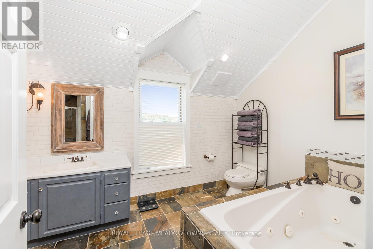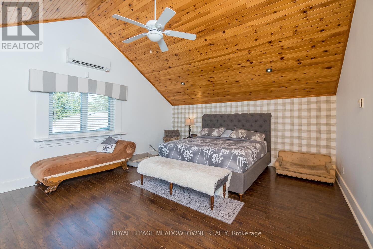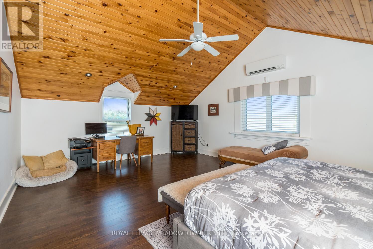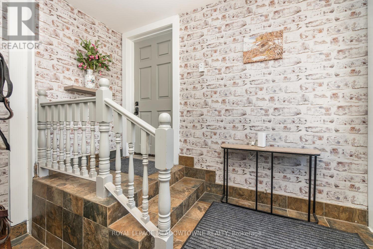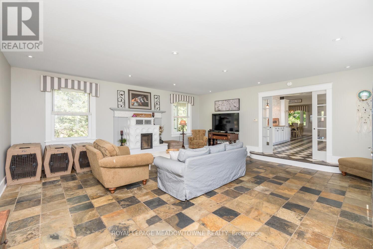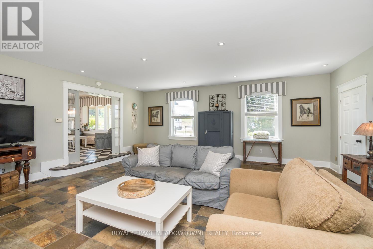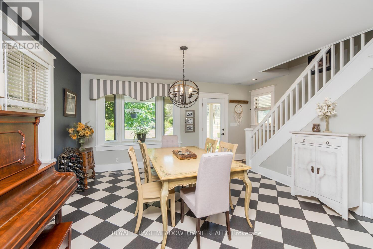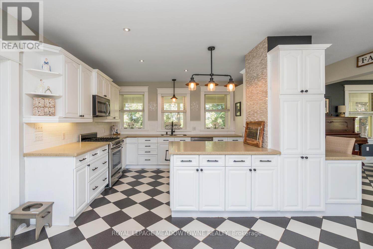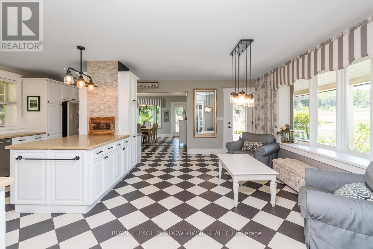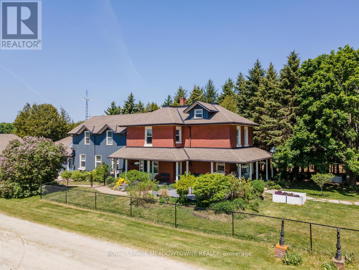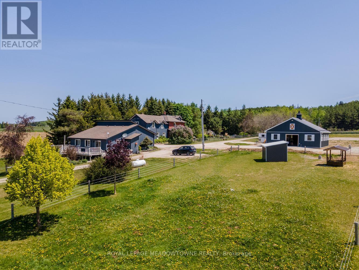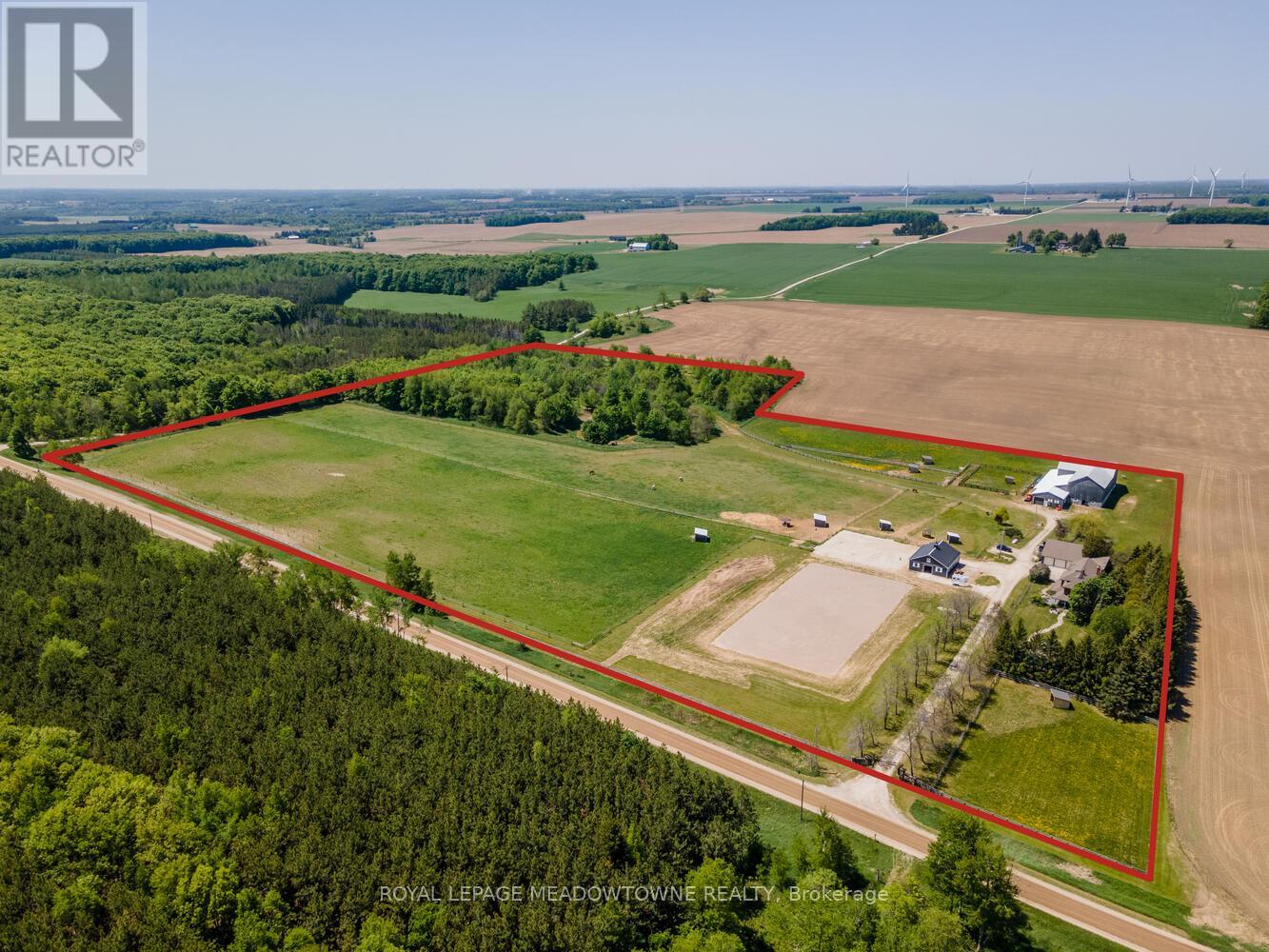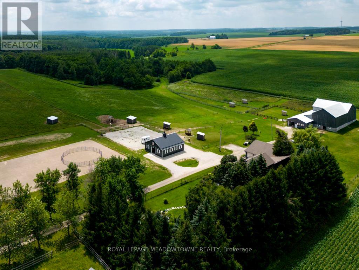598036 2nd Line W Mulmur, Ontario - MLS#: X8279518
$2,499,000
Income Property! Perfect Private Setting on almost 30 Acres. Renovated 4 Bdrm Victorian Farmhouse with Large Rooms & Finished Basement. Separate 2 Bdrm Apartment for Family/Income. Brand New Custom42 x 36 HFH Horse Barn with Custom Finishes & Heated Tackroom. 5 Car Garage, Separate Bank Barn with 5 Stalls plus Addition Stabling. New Sand Ring for the Horses & Pool for the Humans. 8 Paddocks with Waterers Plus Forest Trails. You'll Never Want to Leave Home! **** EXTRAS **** Second Home can be a 2 bedroom or 2 separate 1 bedrooms. New security gates and fencing. (id:51158)
MLS# X8279518 – FOR SALE : 598036 2nd Line W Rural Mulmur Mulmur – 6 Beds, 5 Baths Detached House ** Income Property! Perfect Private Setting on almost 30 Acres. Renovated 4 Bdrm Victorian Farmhouse with Large Rooms & Finished Basement. Separate 2 Bdrm Apartment for Family/Income. Brand New Custom42 x 36 HFH Horse Barn with Custom Finishes & Heated Tackroom. 5 Car Garage, Separate Bank Barn with 5 Stalls plus Addition Stabling. New Sand Ring for the Horses & Pool for the Humans. 8 Paddocks with Waterers Plus Forest Trails. You’ll Never Want to Leave Home! **** EXTRAS **** Second Home can be a 2 bedroom or 2 separate 1 bedrooms. New security gates and fencing. (id:51158) ** 598036 2nd Line W Rural Mulmur Mulmur **
⚡⚡⚡ Disclaimer: While we strive to provide accurate information, it is essential that you to verify all details, measurements, and features before making any decisions.⚡⚡⚡
📞📞📞Please Call me with ANY Questions, 416-477-2620📞📞📞
Property Details
| MLS® Number | X8279518 |
| Property Type | Single Family |
| Community Name | Rural Mulmur |
| Features | Partially Cleared |
| Parking Space Total | 15 |
| Pool Type | Inground Pool |
About 598036 2nd Line W, Mulmur, Ontario
Building
| Bathroom Total | 5 |
| Bedrooms Above Ground | 6 |
| Bedrooms Total | 6 |
| Basement Development | Partially Finished |
| Basement Type | Full (partially Finished) |
| Construction Style Attachment | Detached |
| Exterior Finish | Brick |
| Fireplace Present | Yes |
| Heating Fuel | Propane |
| Heating Type | Forced Air |
| Stories Total | 2 |
| Type | House |
Parking
| Attached Garage |
Land
| Acreage | Yes |
| Sewer | Septic System |
| Size Irregular | 1215 X 1126 Ft ; 28 Acres Irregular |
| Size Total Text | 1215 X 1126 Ft ; 28 Acres Irregular|25 - 50 Acres |
Rooms
| Level | Type | Length | Width | Dimensions |
|---|---|---|---|---|
| Second Level | Primary Bedroom | 4.83 m | 6.48 m | 4.83 m x 6.48 m |
| Second Level | Bedroom 2 | 3.66 m | 4.27 m | 3.66 m x 4.27 m |
| Second Level | Bedroom 3 | 3.94 m | 2.72 m | 3.94 m x 2.72 m |
| Second Level | Bedroom 4 | 3.25 m | 2.77 m | 3.25 m x 2.77 m |
| Lower Level | Family Room | 4.78 m | 6.15 m | 4.78 m x 6.15 m |
| Lower Level | Bedroom | 3.45 m | 4.7 m | 3.45 m x 4.7 m |
| Main Level | Living Room | 6.55 m | 6.43 m | 6.55 m x 6.43 m |
| Main Level | Kitchen | 5.33 m | 6.65 m | 5.33 m x 6.65 m |
| Main Level | Dining Room | 4.58 m | 5.23 m | 4.58 m x 5.23 m |
| Main Level | Living Room | 4.59 m | 6.73 m | 4.59 m x 6.73 m |
| Main Level | Bedroom 5 | 4.5 m | 3.28 m | 4.5 m x 3.28 m |
| Main Level | Kitchen | 2.49 m | 3.56 m | 2.49 m x 3.56 m |
Utilities
| Electricity | Installed |
https://www.realtor.ca/real-estate/26814950/598036-2nd-line-w-mulmur-rural-mulmur
Interested?
Contact us for more information

