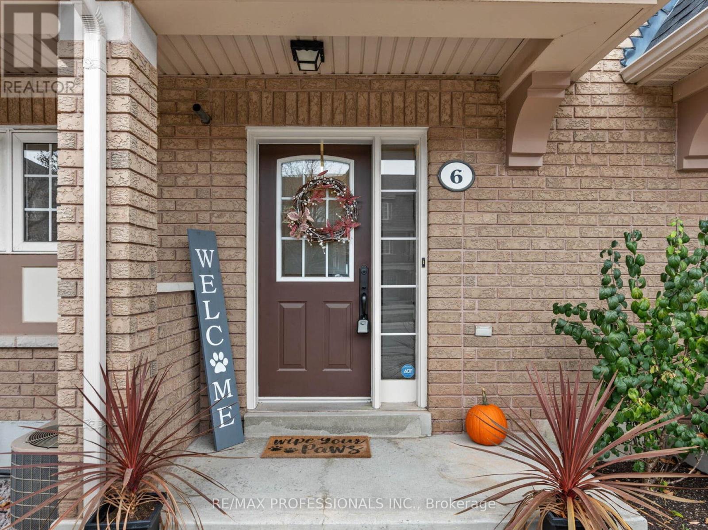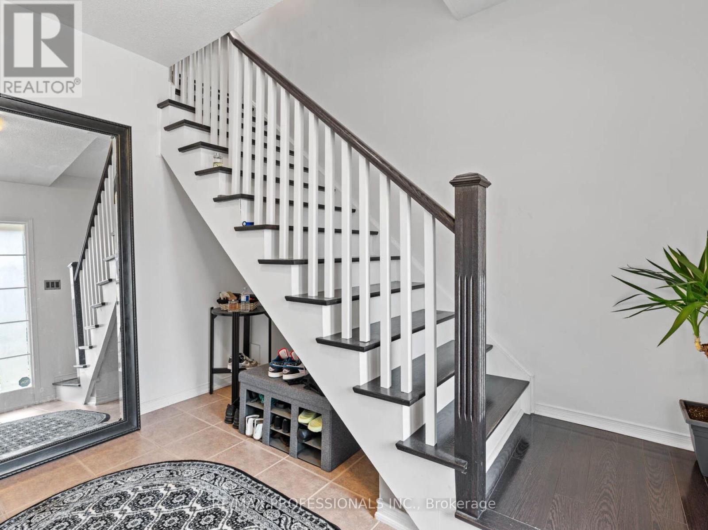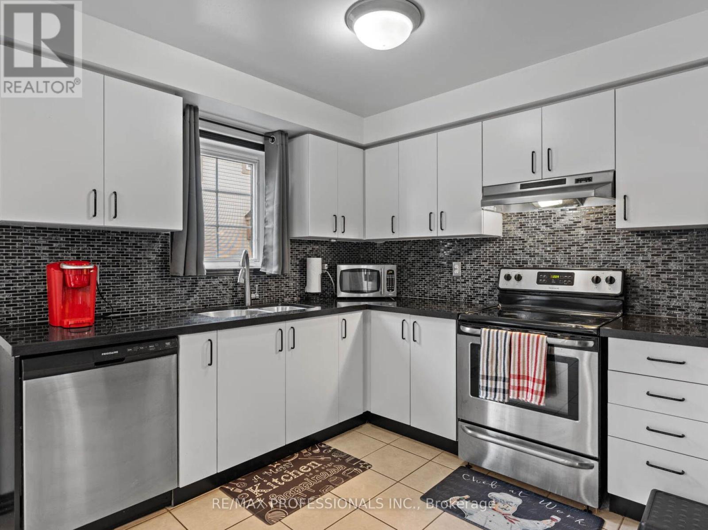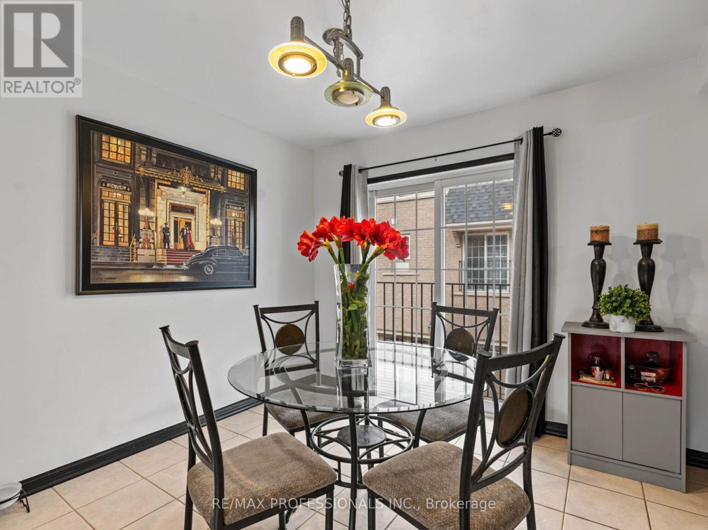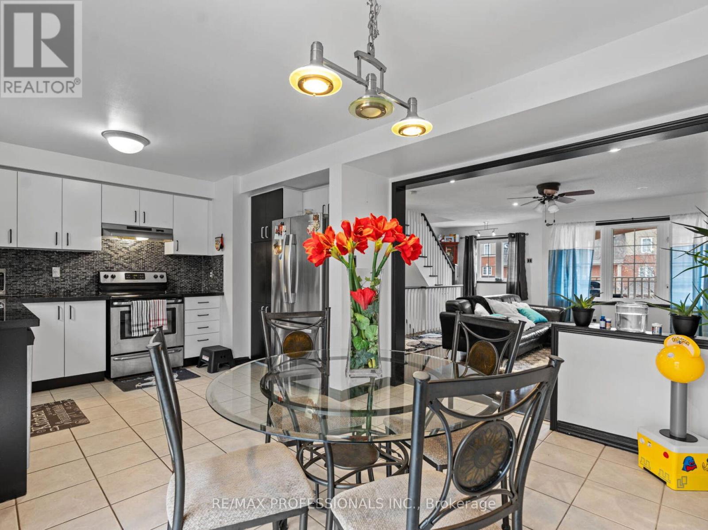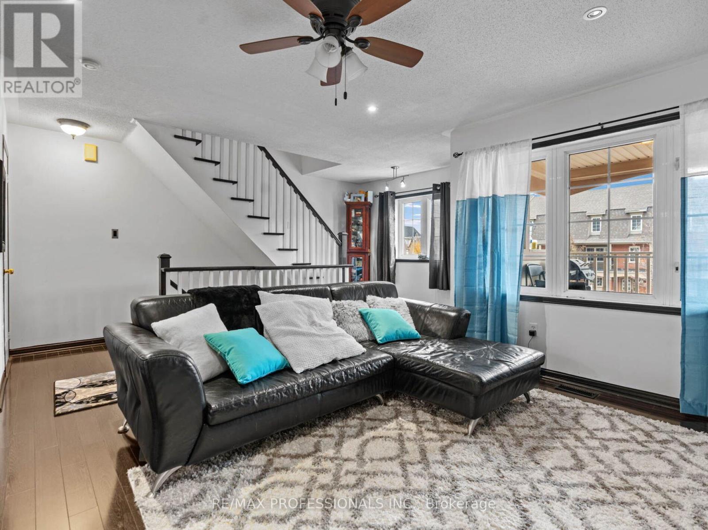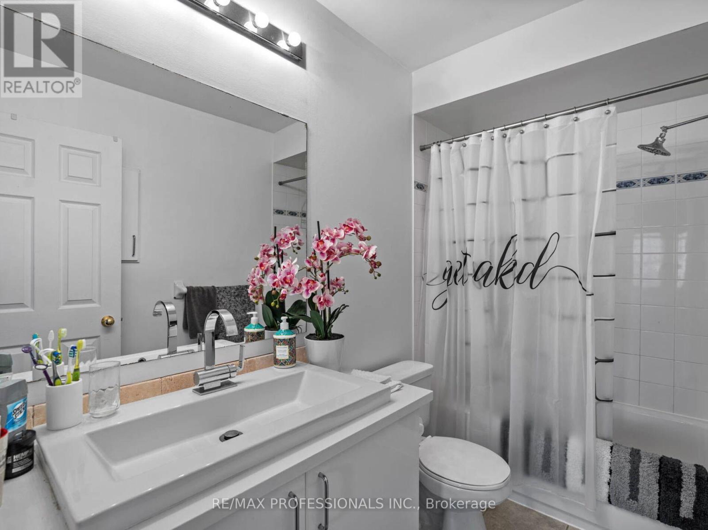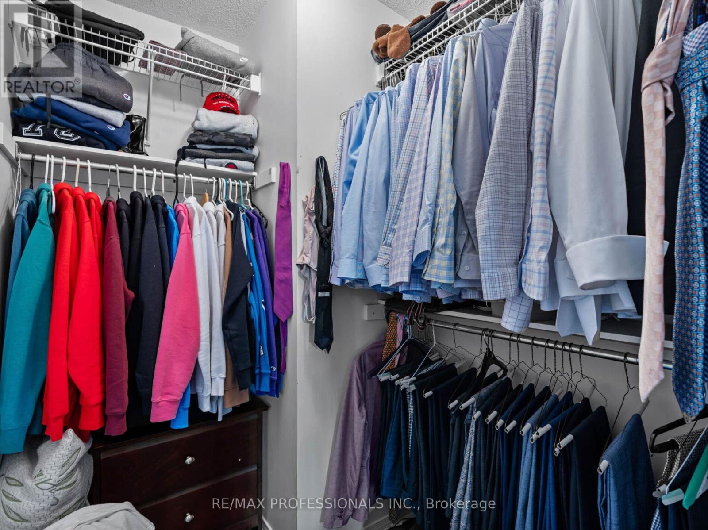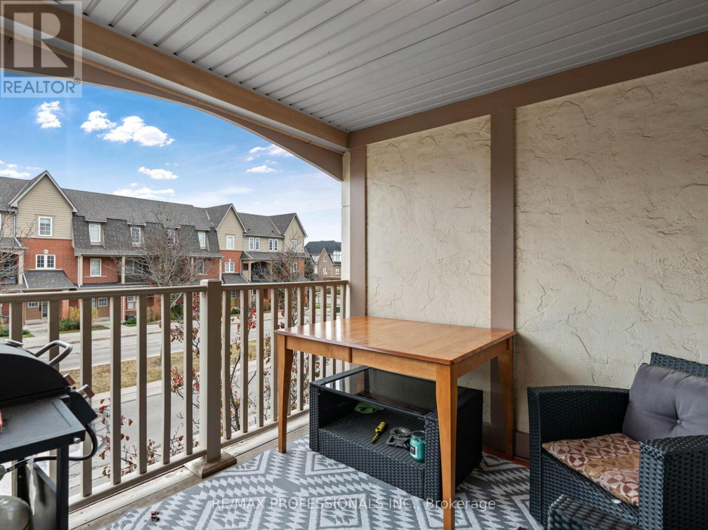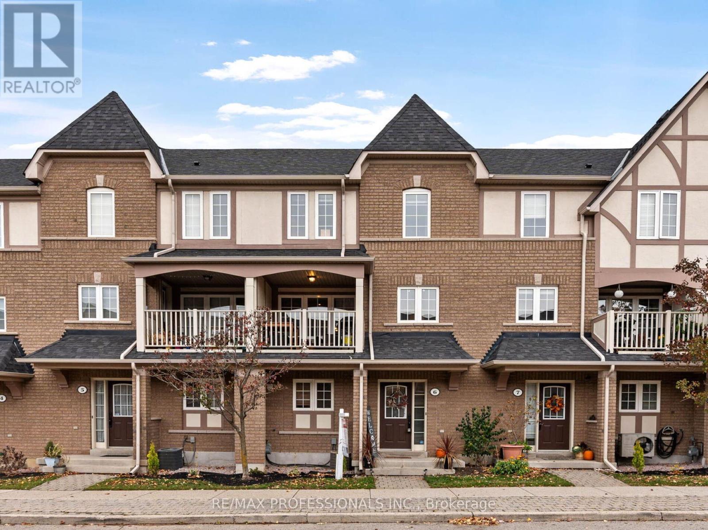#6 -2340 Parkhaven Blvd Oakville, Ontario - MLS#: W8144884
$929,000Maintenance,
$255 Monthly
Maintenance,
$255 MonthlySpacious Townhome with double car garage. Easy Access From Inside the House to the Garage. This TH is located in vibrant Oak Park. Laminate Floor Throughout the House. Carpet Free Home including Staircase. Each Bedroom with own Ensuite. Primary Room with W/I closet and Ensuite with New Sink and Ceasar Stone Countertop. A Huge Eat-In Kitchen with Modern Backsplash and Granite Counter. Plenty of Cabinets. A Large Cover Patio/Balcony. allowed BBQ. Powder Room with new toilet. Close to shops, schools, and Walking Trails. **** EXTRAS **** SS Fridge, SS Stove, Built-In SS Dishwasher, Microwave. Washer/Dryer. Central-Air. Window Coverings. All Electrical Light Fixtures. (id:51158)
MLS# W8144884 – FOR SALE : #6 -2340 Parkhaven Blvd Uptown Core Oakville – 2 Beds, 3 Baths Row / Townhouse ** Spacious Townhome with double car garage. Easy Access From Inside the House to the Garage. This TH is located in vibrant Oak Park. Laminate Floor Throughout the House. Carpet Free Home including Staircase. Each Bedroom with own Ensuite. Primary Room with W/I closet and Ensuite with New Sink and Ceasar Stone Countertop. A Huge Eat-In Kitchen with Modern Backsplash and Granite Counter. Plenty of Cabinets. A Large Cover Patio/Balcony. allowed BBQ. Powder Room with new toilet. Close to shops, schools, and Walking Trails.**** EXTRAS **** SS Fridge, SS Stove, Built-In SS Dishwasher, Microwave. Washer/Dryer. Central-Air. Window Coverings. All Electrical Light Fixtures. (id:51158) ** #6 -2340 Parkhaven Blvd Uptown Core Oakville **
⚡⚡⚡ Disclaimer: While we strive to provide accurate information, it is essential that you to verify all details, measurements, and features before making any decisions.⚡⚡⚡
📞📞📞Please Call me with ANY Questions, 416-477-2620📞📞📞
Property Details
| MLS® Number | W8144884 |
| Property Type | Single Family |
| Community Name | Uptown Core |
| Amenities Near By | Park, Place Of Worship, Public Transit, Schools |
| Features | Balcony |
| Parking Space Total | 2 |
About #6 -2340 Parkhaven Blvd, Oakville, Ontario
Building
| Bathroom Total | 3 |
| Bedrooms Above Ground | 2 |
| Bedrooms Total | 2 |
| Amenities | Picnic Area |
| Cooling Type | Central Air Conditioning |
| Exterior Finish | Brick |
| Heating Fuel | Natural Gas |
| Heating Type | Forced Air |
| Stories Total | 3 |
| Type | Row / Townhouse |
Parking
| Attached Garage | |
| Visitor Parking |
Land
| Acreage | No |
| Land Amenities | Park, Place Of Worship, Public Transit, Schools |
Rooms
| Level | Type | Length | Width | Dimensions |
|---|---|---|---|---|
| Second Level | Living Room | 5.59 m | 4.36 m | 5.59 m x 4.36 m |
| Second Level | Dining Room | 2.88 m | 3.46 m | 2.88 m x 3.46 m |
| Second Level | Kitchen | 2.71 m | 3.36 m | 2.71 m x 3.36 m |
| Third Level | Primary Bedroom | 5.59 m | 3.87 m | 5.59 m x 3.87 m |
| Third Level | Bedroom 2 | 3.96 m | 3.27 m | 3.96 m x 3.27 m |
| Ground Level | Laundry Room | 2.76 m | 3.31 m | 2.76 m x 3.31 m |
https://www.realtor.ca/real-estate/26627305/6-2340-parkhaven-blvd-oakville-uptown-core
Interested?
Contact us for more information

