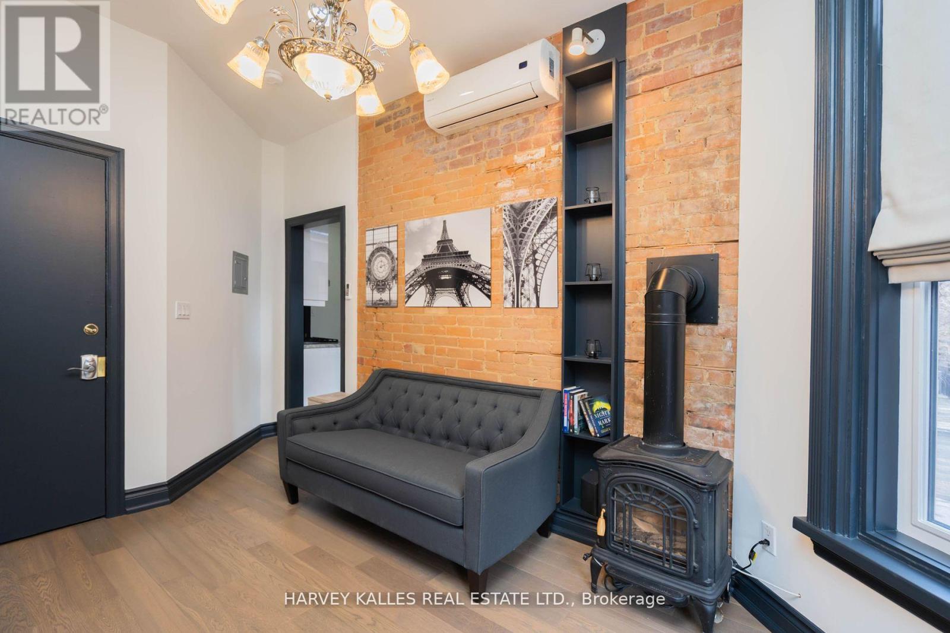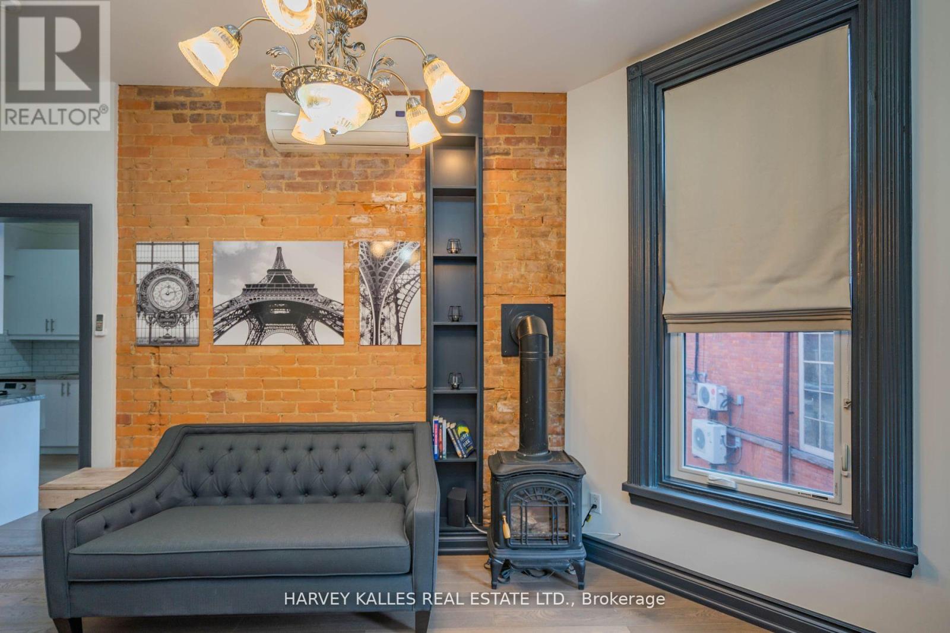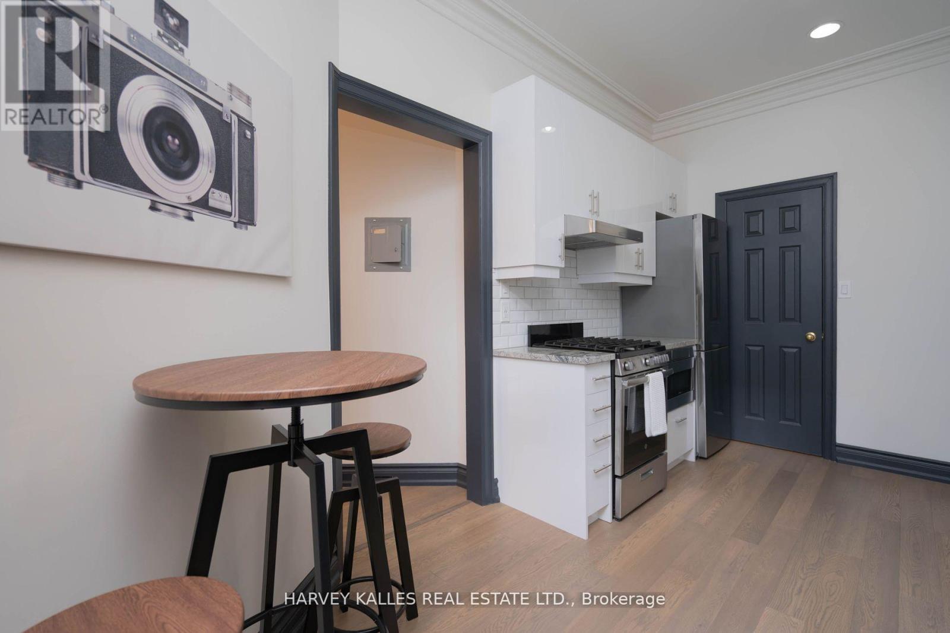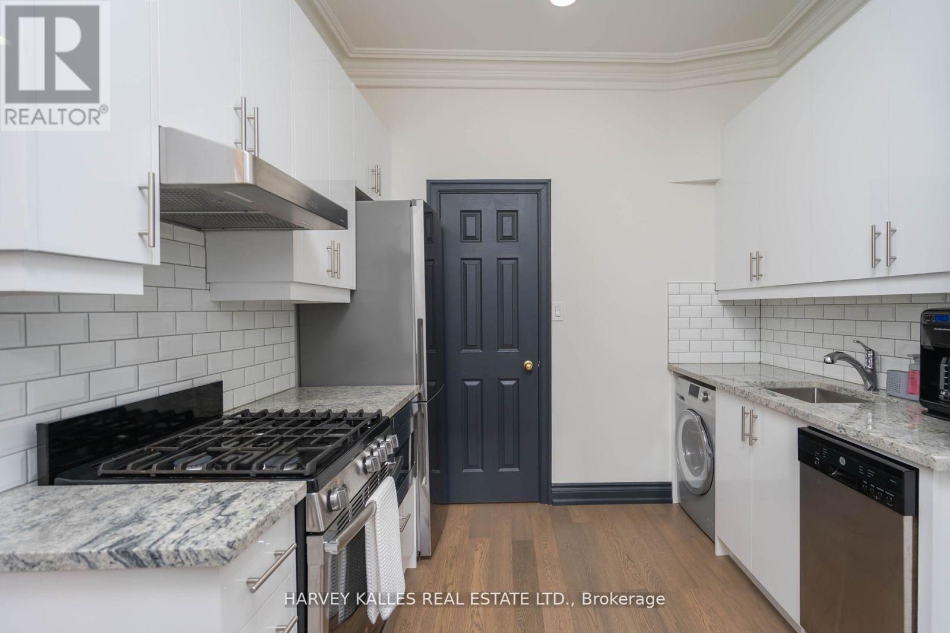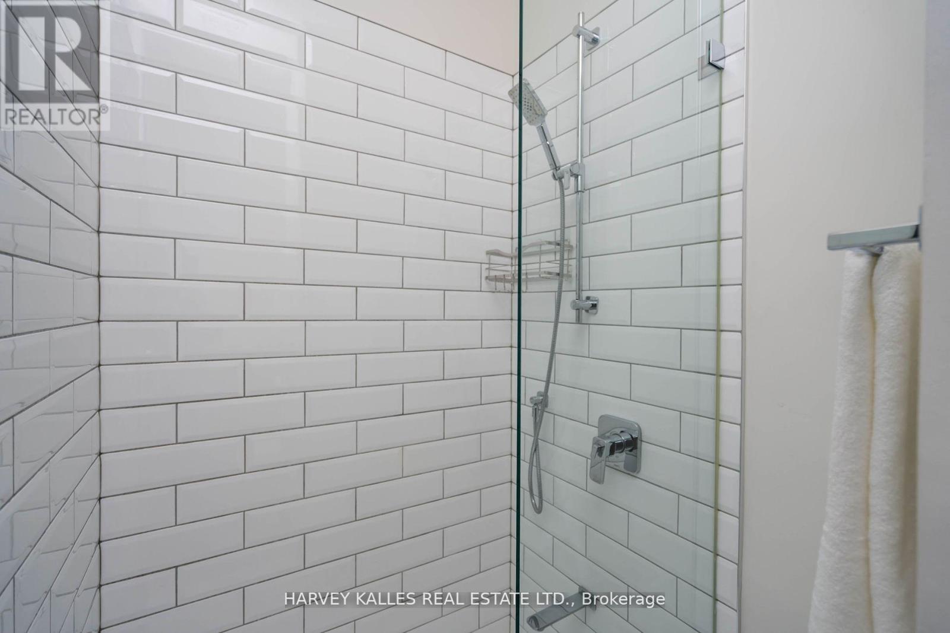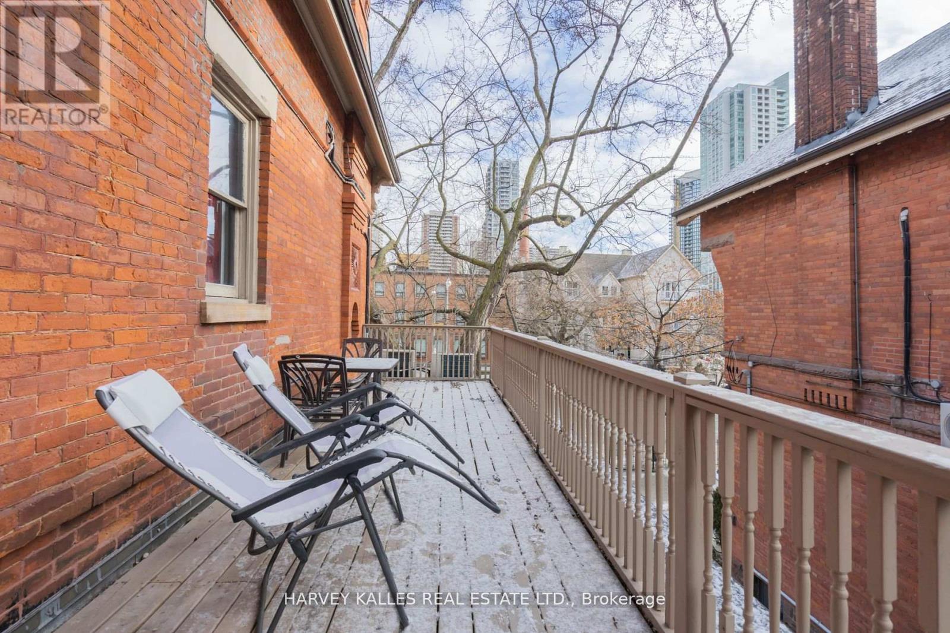6 - 510 Jarvis Street Toronto, Ontario - MLS#: C8392104
$2,550 Monthly
Jarvis and Wellesley - Splendid, Tastefully Upgraded Second Floor, One Bedroom Apartment In A Wonderfully Maintained Heritage Building With Ensuite Laundry. This Charming Apartment Features Hardwood Floors Throughout And Renovated Bathroom & Kitchen. Gas Fireplace, Wall Unit A/C, Walk-Out To Large Deck & Gas B.B.Q. Parking Available For $150.00 Extra Per Month. Pet Friendly Building. Close To Transit And Local Amenities At Jarvis & Wellesley. Non-smokers please. **** EXTRAS **** Tenant pays hydro, gas (for stove, fireplace and BBQ), phone, cable and internet. Landlord pays heat and water. Non-smokers please. (id:51158)
MLS: C8392104 For rent : 6 – 510 JARVIS STREET Jarvis and Wellesley – Splendid, Tastefully Upgraded Second Floor, One Bedroom Apartment In A Wonderfully Maintained Heritage Building With Ensuite Laundry. This Charming Apartment Features Hardwood Floors Throughout And Renovated Bathroom & Kitchen. Gas Fireplace, Wall Unit A/C, Walk-Out To Large Deck & Gas B.B.Q. Parking Available For $150.00 Extra Per Month. Pet Friendly Building. Close To Transit And Local Amenities At Jarvis & Wellesley. Non-smokers please. **** EXTRAS **** Tenant pays hydro, gas (for stove, fireplace and BBQ), phone, cable and internet. Landlord pays heat and water. Non-smokers please. (id:51158)
⚡⚡⚡ Disclaimer: While we strive to provide accurate information, it is essential that you to verify all details, measurements, and features before making any decisions.⚡⚡⚡
📞📞📞Please Call me with ANY Questions, 416-477-2620📞📞📞
Property Details
| MLS® Number | C8392104 |
| Property Type | Multi-family |
| Community Name | Church-Yonge Corridor |
| Amenities Near By | Park, Public Transit, Hospital, Schools |
| Parking Space Total | 1 |
About 6 - 510 Jarvis Street, Toronto, Ontario
Building
| Bathroom Total | 1 |
| Bedrooms Above Ground | 1 |
| Bedrooms Total | 1 |
| Appliances | Dishwasher, Dryer, Microwave, Refrigerator, Stove, Washer |
| Cooling Type | Wall Unit |
| Exterior Finish | Brick |
| Heating Fuel | Natural Gas |
| Heating Type | Hot Water Radiator Heat |
| Type | Other |
| Utility Water | Municipal Water |
Land
| Acreage | No |
| Land Amenities | Park, Public Transit, Hospital, Schools |
| Sewer | Sanitary Sewer |
Rooms
| Level | Type | Length | Width | Dimensions |
|---|---|---|---|---|
| Second Level | Living Room | 4.47 m | 2.86 m | 4.47 m x 2.86 m |
| Second Level | Dining Room | 4.47 m | 2.86 m | 4.47 m x 2.86 m |
| Second Level | Kitchen | 4.59 m | 2.3 m | 4.59 m x 2.3 m |
| Second Level | Bedroom | 4.49 m | 1.98 m | 4.49 m x 1.98 m |
https://www.realtor.ca/real-estate/26971357/6-510-jarvis-street-toronto-church-yonge-corridor
Interested?
Contact us for more information




