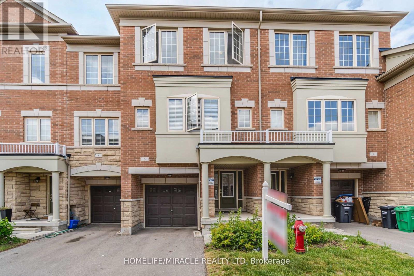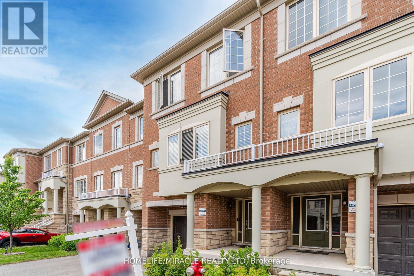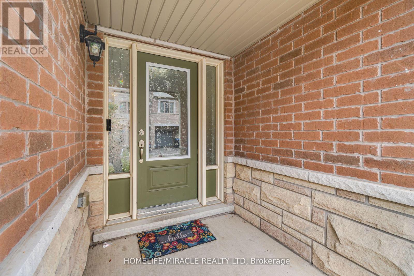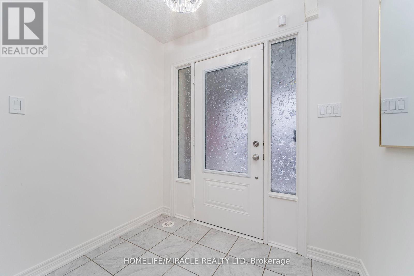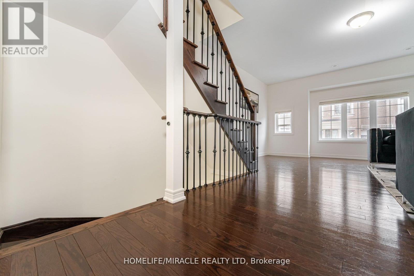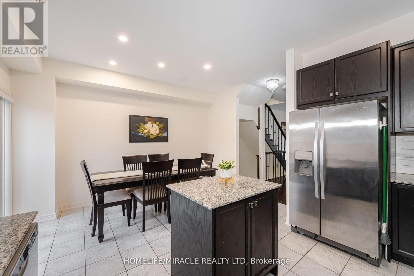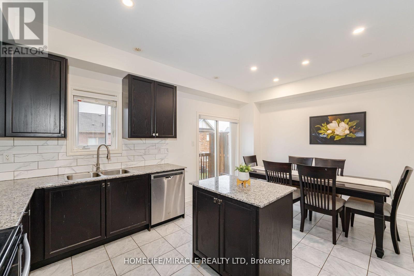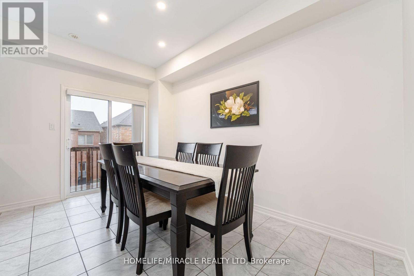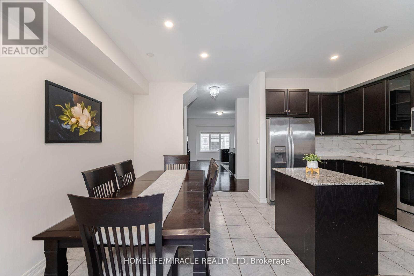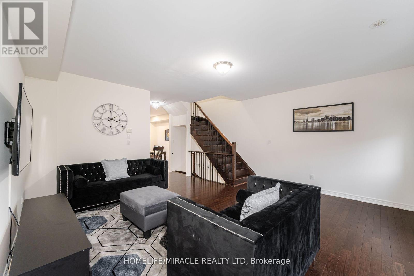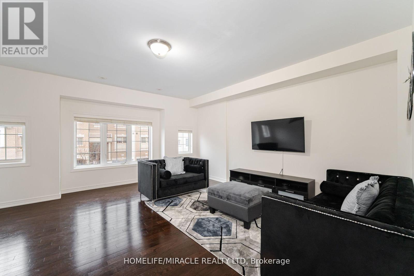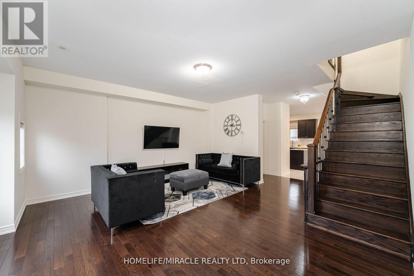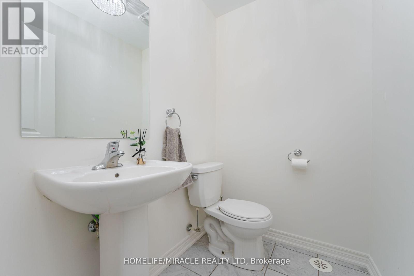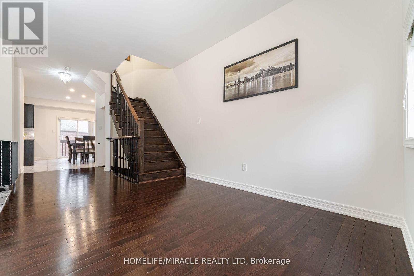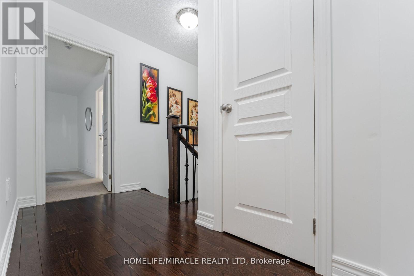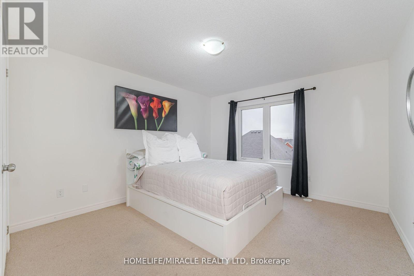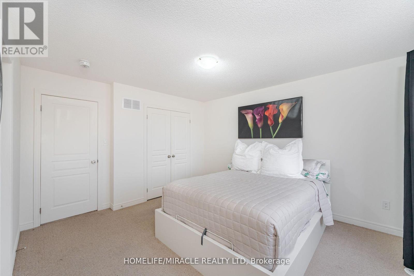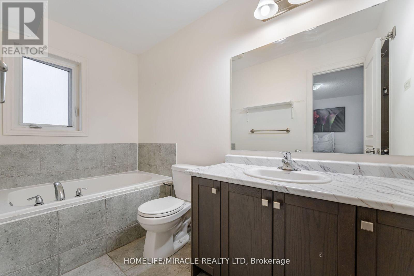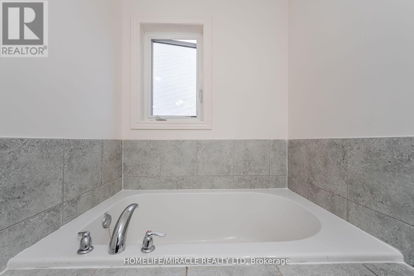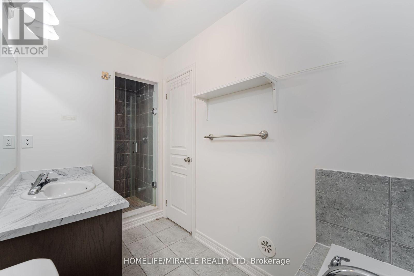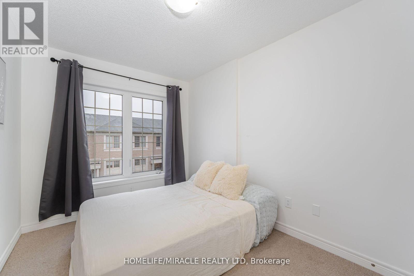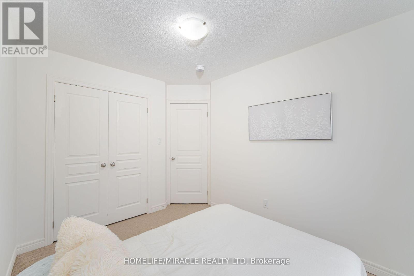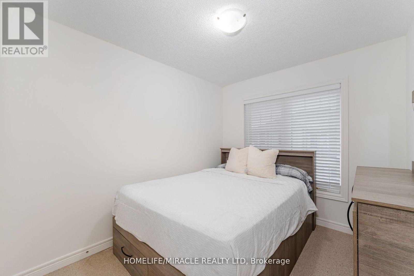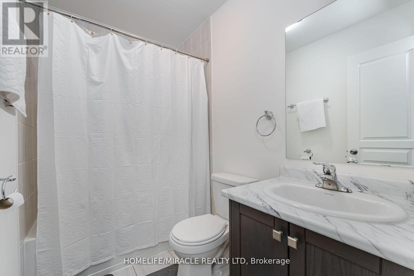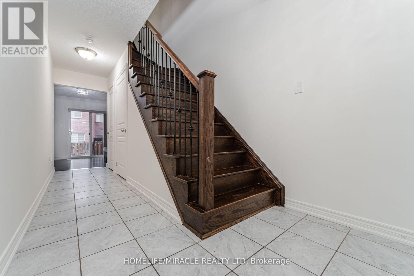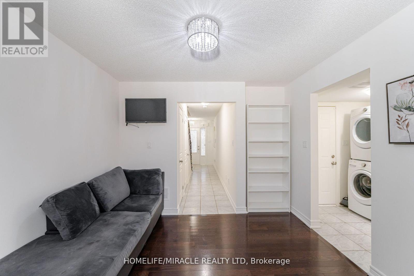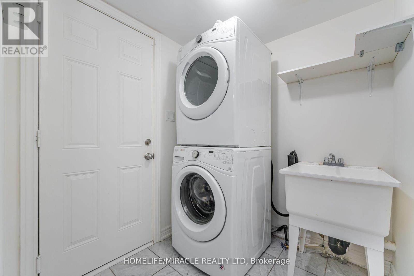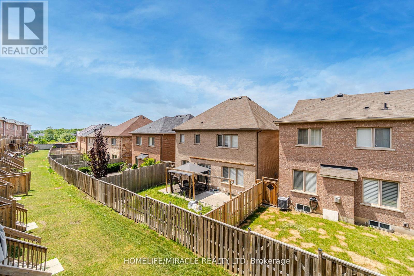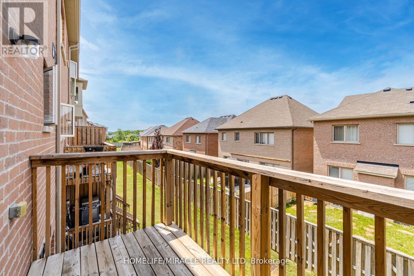6 Aspen Hills Road Brampton, Ontario - MLS#: W8329942
$879,900Maintenance, Parcel of Tied Land
$159 Monthly
Maintenance, Parcel of Tied Land
$159 MonthlyWelcome To This Beautiful 3+1 Bedrooms, 4 Bathroom Townhome With A Walk-Out To The Backyard, Located In A Friendly Neighborhood Of Credit Valley. Walking Distance To Sch, Public Transit & All Major Amenities. Huge Kitchen With Extended Cabinets, Island And Granite Countertop. Stainless Steel Appliances. Walkout To Deck. freshly painted. **** EXTRAS **** All Appliances, All Existing Electrical Light Fixtures, Garage Door Opener With Remote. (id:51158)
MLS# W8329942 – FOR SALE : 6 Aspen Hills Rd Credit Valley Brampton – 4 Beds, 4 Baths Attached Row / Townhouse ** Welcome To This Beautiful 3+1 Bedrooms, 4 Bathroom Townhome With A Walk-Out To The Backyard, Located In A Friendly Neighborhood Of Credit Valley. Walking Distance To Sch, Public Transit & All Major Amenities. Huge Kitchen With Extended Cabinets, Island And Granite Countertop. Stainless Steel Appliances. Walkout To Deck. freshly painted. **** EXTRAS **** All Appliances, All Existing Electrical Light Fixtures, Garage Door Opener With Remote. (id:51158) ** 6 Aspen Hills Rd Credit Valley Brampton **
⚡⚡⚡ Disclaimer: While we strive to provide accurate information, it is essential that you to verify all details, measurements, and features before making any decisions.⚡⚡⚡
📞📞📞Please Call me with ANY Questions, 416-477-2620📞📞📞
Property Details
| MLS® Number | W8329942 |
| Property Type | Single Family |
| Community Name | Credit Valley |
| Amenities Near By | Place Of Worship, Public Transit, Schools |
| Community Features | School Bus |
| Parking Space Total | 2 |
About 6 Aspen Hills Road, Brampton, Ontario
Building
| Bathroom Total | 4 |
| Bedrooms Above Ground | 3 |
| Bedrooms Below Ground | 1 |
| Bedrooms Total | 4 |
| Basement Features | Walk Out |
| Basement Type | N/a |
| Construction Style Attachment | Attached |
| Cooling Type | Central Air Conditioning |
| Exterior Finish | Brick, Stone |
| Foundation Type | Concrete |
| Heating Fuel | Natural Gas |
| Heating Type | Forced Air |
| Stories Total | 3 |
| Type | Row / Townhouse |
| Utility Water | Municipal Water |
Parking
| Garage |
Land
| Acreage | No |
| Land Amenities | Place Of Worship, Public Transit, Schools |
| Sewer | Sanitary Sewer |
| Size Irregular | 20 X 80 Ft |
| Size Total Text | 20 X 80 Ft |
Rooms
| Level | Type | Length | Width | Dimensions |
|---|---|---|---|---|
| Second Level | Great Room | 5.54 m | 5.18 m | 5.54 m x 5.18 m |
| Second Level | Kitchen | 4.07 m | 2.44 m | 4.07 m x 2.44 m |
| Second Level | Eating Area | 4.07 m | 2.44 m | 4.07 m x 2.44 m |
| Third Level | Primary Bedroom | 3.96 m | 3.53 m | 3.96 m x 3.53 m |
| Third Level | Bedroom 2 | 3.2 m | 2.62 m | 3.2 m x 2.62 m |
| Third Level | Bedroom 3 | 3.25 m | 2.44 m | 3.25 m x 2.44 m |
| Main Level | Family Room | 3.05 m | 3.1 m | 3.05 m x 3.1 m |
https://www.realtor.ca/real-estate/26882164/6-aspen-hills-road-brampton-credit-valley
Interested?
Contact us for more information

