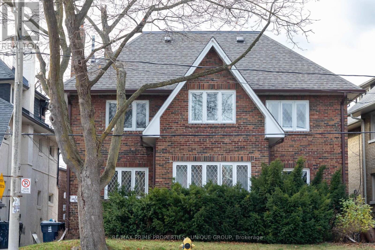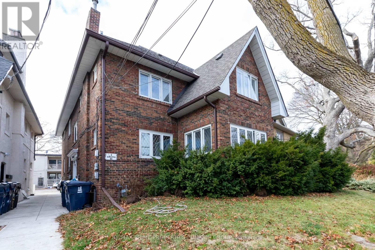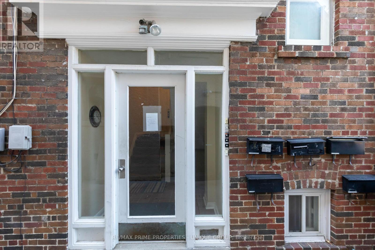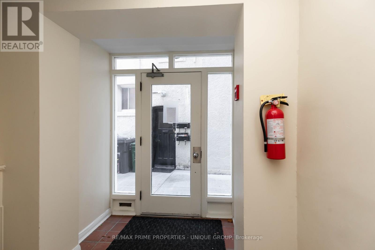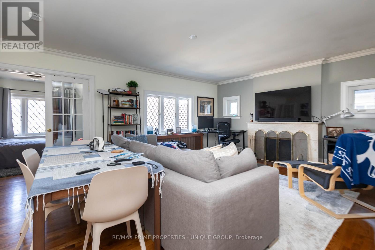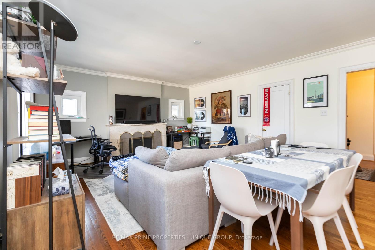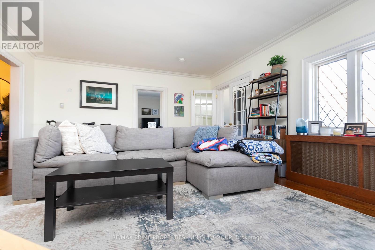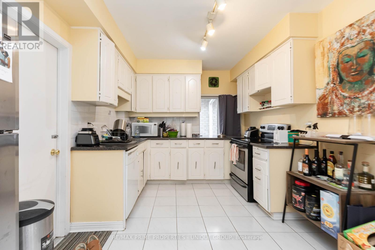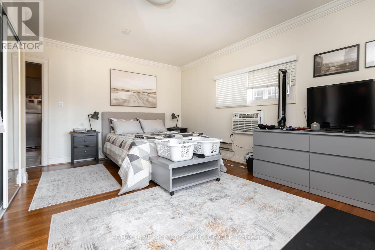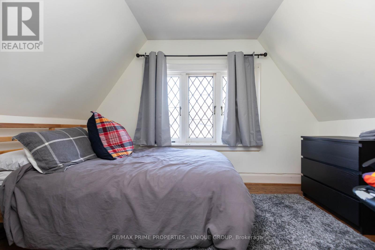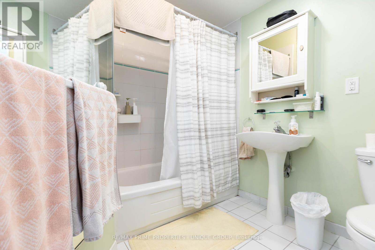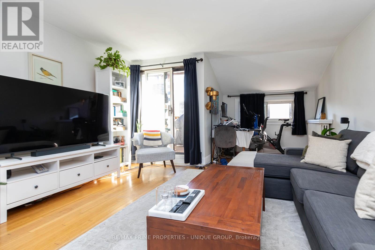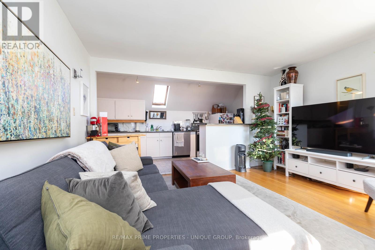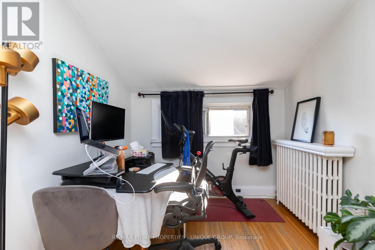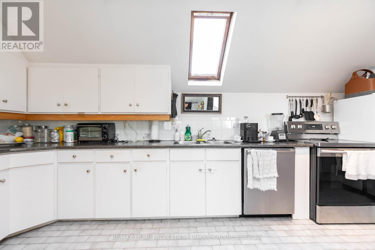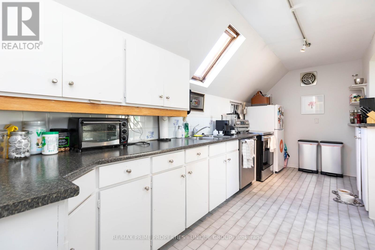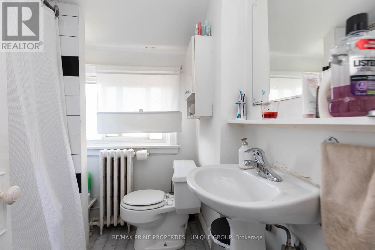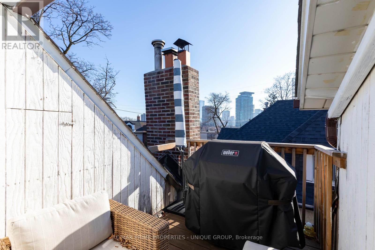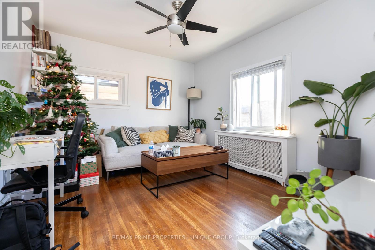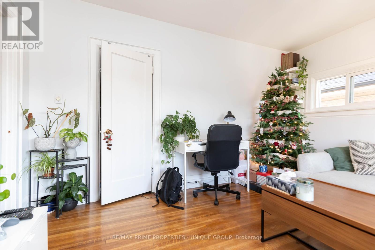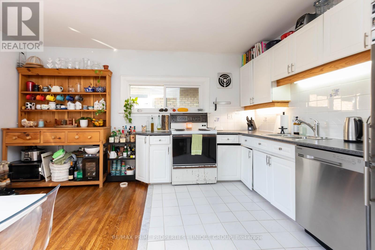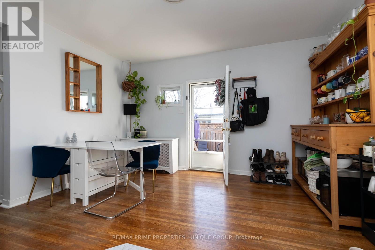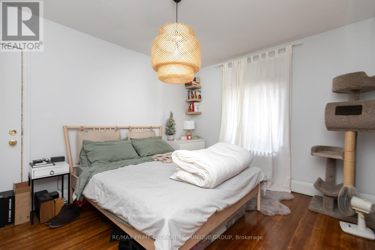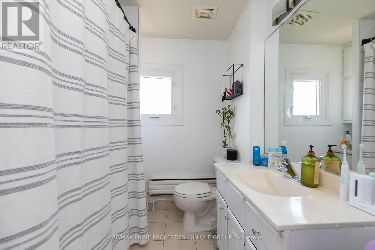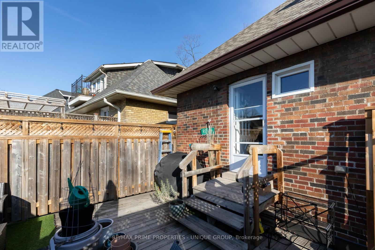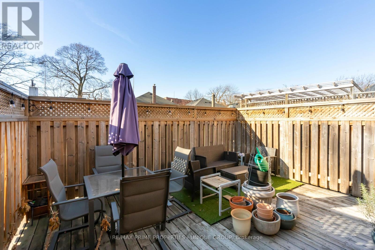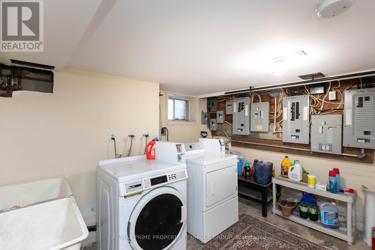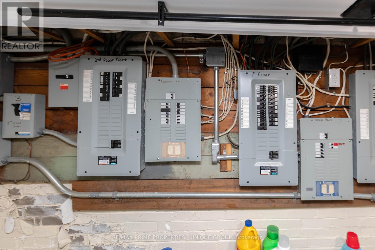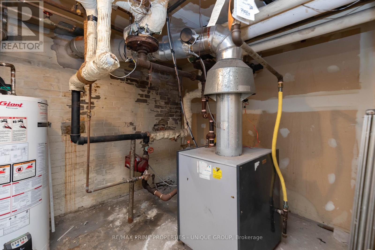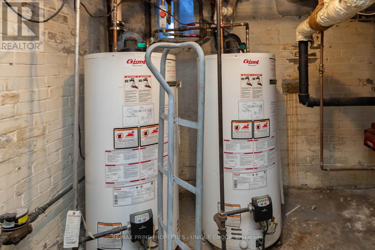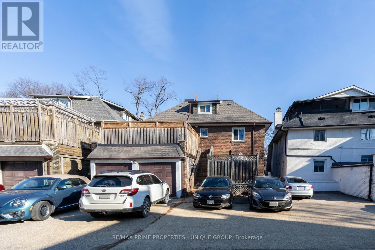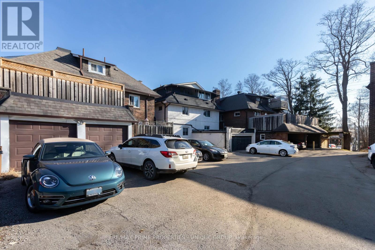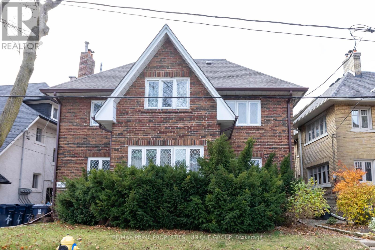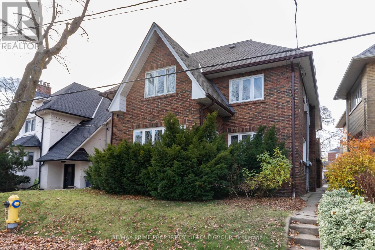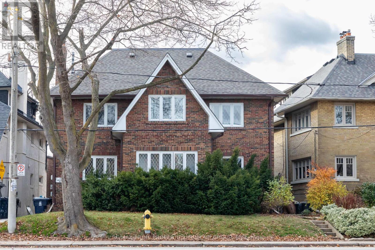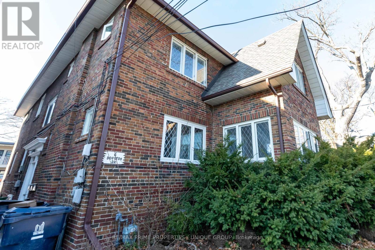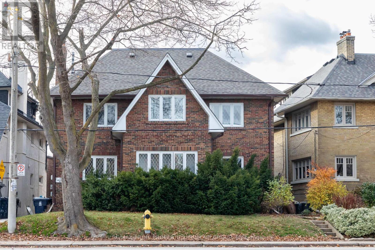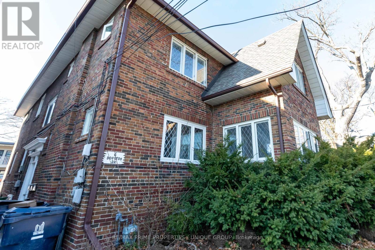6 Boulton Drive Toronto, Ontario - MLS#: C7402098
$2,790,000
Charming Poplar Plains Investment Property. Five Quality Residential Suites. 1-3 Bedroom 2-2 bedroom 2-1 Bedroom. Large 50.17 by 96.66 foot lot. Lane access to 2 car garage and surface parking in rear of building. Approx. $125,000 Gross Yearly Income. Income Statement and Floor Plans attached/ inspection Report available. **** EXTRAS **** 5 Fridges, 5 Stoves, Coin Operated Washer and Dryer, 4 Dishwashers, 5 Storage Lockers in Basement. (id:51158)
MLS# C7402098 – FOR SALE : 6 Boulton Dr Casa Loma Toronto – 9 Beds, 5 Baths Detached House ** Charming Poplar Plains Investment Property. Five Quality Residential Suites. 1-3 Bedroom 2-2 bedroom 2-1 Bedroom. Large 50.17 by 96.66 foot lot. Lane access to 2 car garage and surface parking in rear of building. Approx. $125,000 Gross Yearly Income. Income Statement and Floor Plans attached/ inspection Report available.**** EXTRAS **** 5 Fridges, 5 Stoves, Coin Operated Washer and Dryer, 4 Dishwashers, 5 Storage Lockers in Basement. (id:51158) ** 6 Boulton Dr Casa Loma Toronto **
⚡⚡⚡ Disclaimer: While we strive to provide accurate information, it is essential that you to verify all details, measurements, and features before making any decisions.⚡⚡⚡
📞📞📞Please Call me with ANY Questions, 416-477-2620📞📞📞
Property Details
| MLS® Number | C7402098 |
| Property Type | Single Family |
| Community Name | Casa Loma |
| Features | Lane |
| Parking Space Total | 6 |
About 6 Boulton Drive, Toronto, Ontario
Building
| Bathroom Total | 5 |
| Bedrooms Above Ground | 7 |
| Bedrooms Below Ground | 2 |
| Bedrooms Total | 9 |
| Basement Features | Apartment In Basement |
| Basement Type | N/a |
| Construction Style Attachment | Detached |
| Exterior Finish | Brick |
| Fireplace Present | Yes |
| Heating Fuel | Natural Gas |
| Heating Type | Hot Water Radiator Heat |
| Stories Total | 3 |
| Type | House |
| Utility Water | Municipal Water |
Parking
| Attached Garage |
Land
| Acreage | No |
| Sewer | Sanitary Sewer |
| Size Irregular | 50.17 X 96.66 Ft |
| Size Total Text | 50.17 X 96.66 Ft |
Rooms
| Level | Type | Length | Width | Dimensions |
|---|---|---|---|---|
| Second Level | Kitchen | 4.6 m | 4.1 m | 4.6 m x 4.1 m |
| Second Level | Bedroom | 4.2 m | 3.95 m | 4.2 m x 3.95 m |
| Second Level | Bedroom 2 | 4.2 m | 3.4 m | 4.2 m x 3.4 m |
| Second Level | Kitchen | 3.8 m | 2.9 m | 3.8 m x 2.9 m |
| Second Level | Living Room | 6.3 m | 4.7 m | 6.3 m x 4.7 m |
| Second Level | Bedroom 2 | 5.3 m | 4.1 m | 5.3 m x 4.1 m |
| Second Level | Den | 3.6 m | 2.25 m | 3.6 m x 2.25 m |
| Third Level | Kitchen | 5.4 m | 2.1 m | 5.4 m x 2.1 m |
| Third Level | Living Room | 5.5 m | 4.5 m | 5.5 m x 4.5 m |
| Third Level | Bedroom | 5.5 m | 3.2 m | 5.5 m x 3.2 m |
https://www.realtor.ca/real-estate/26418830/6-boulton-drive-toronto-casa-loma
Interested?
Contact us for more information

