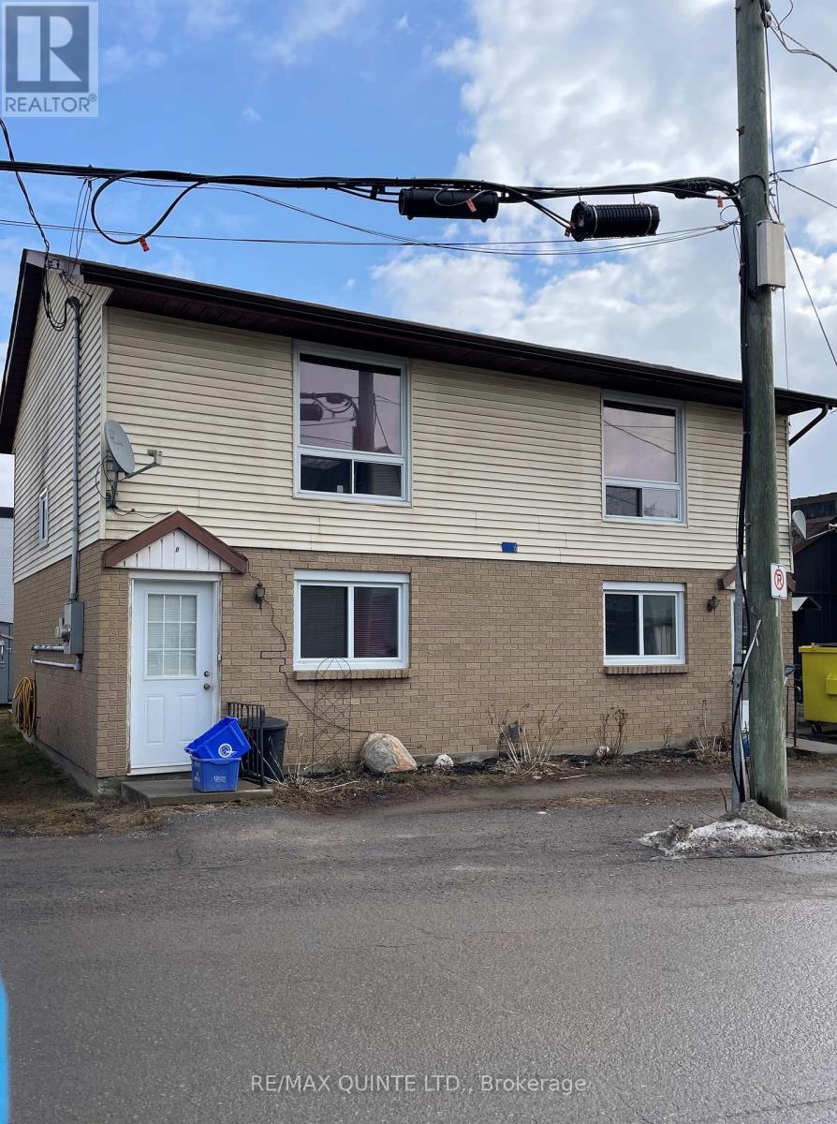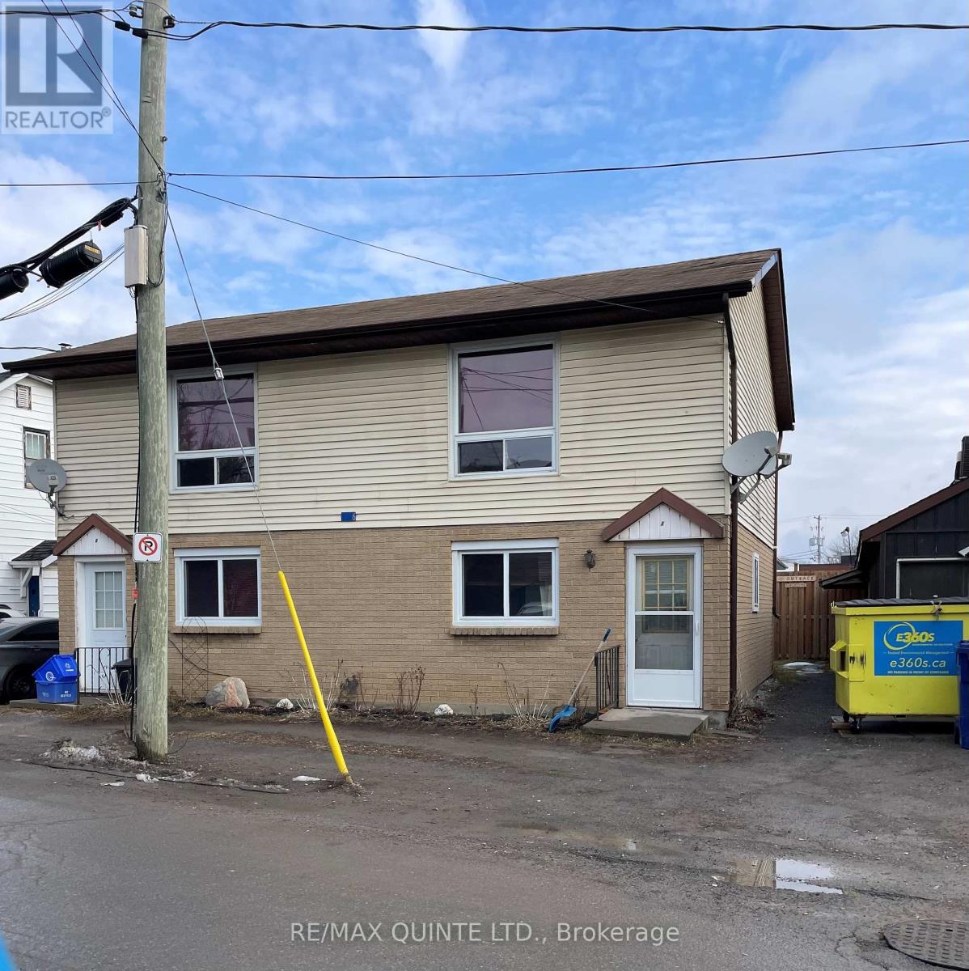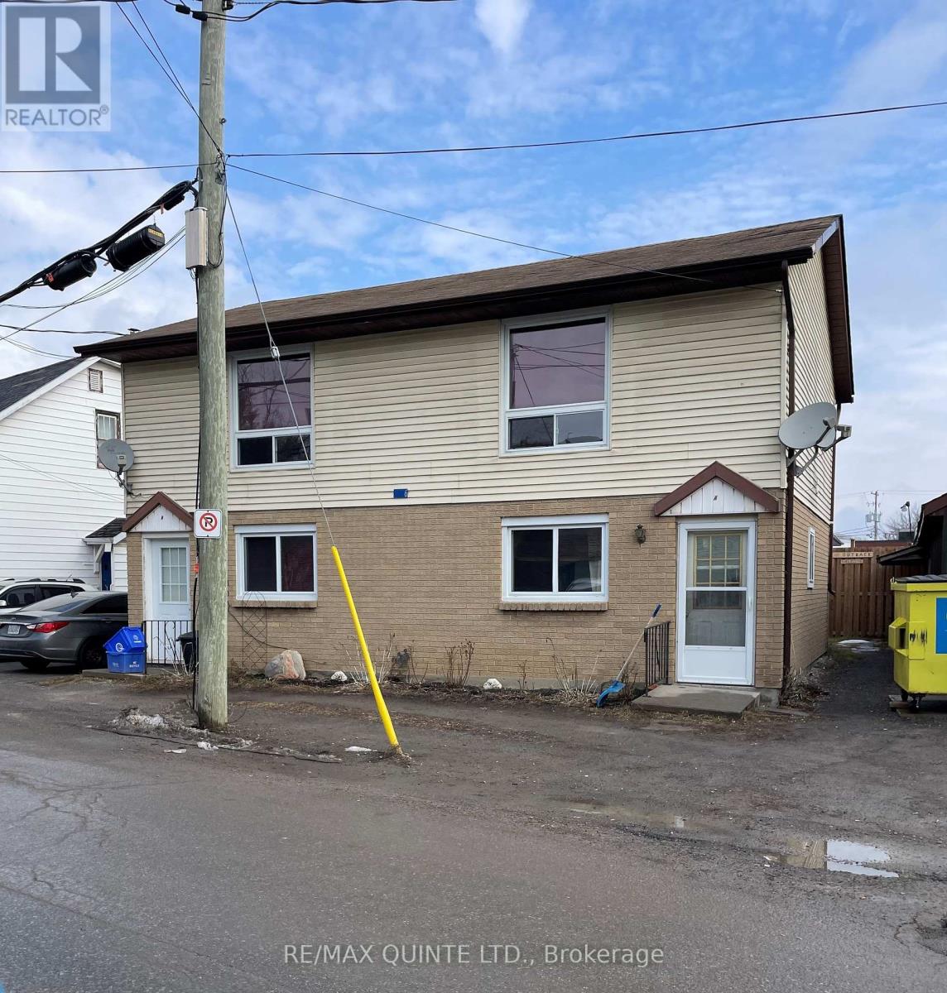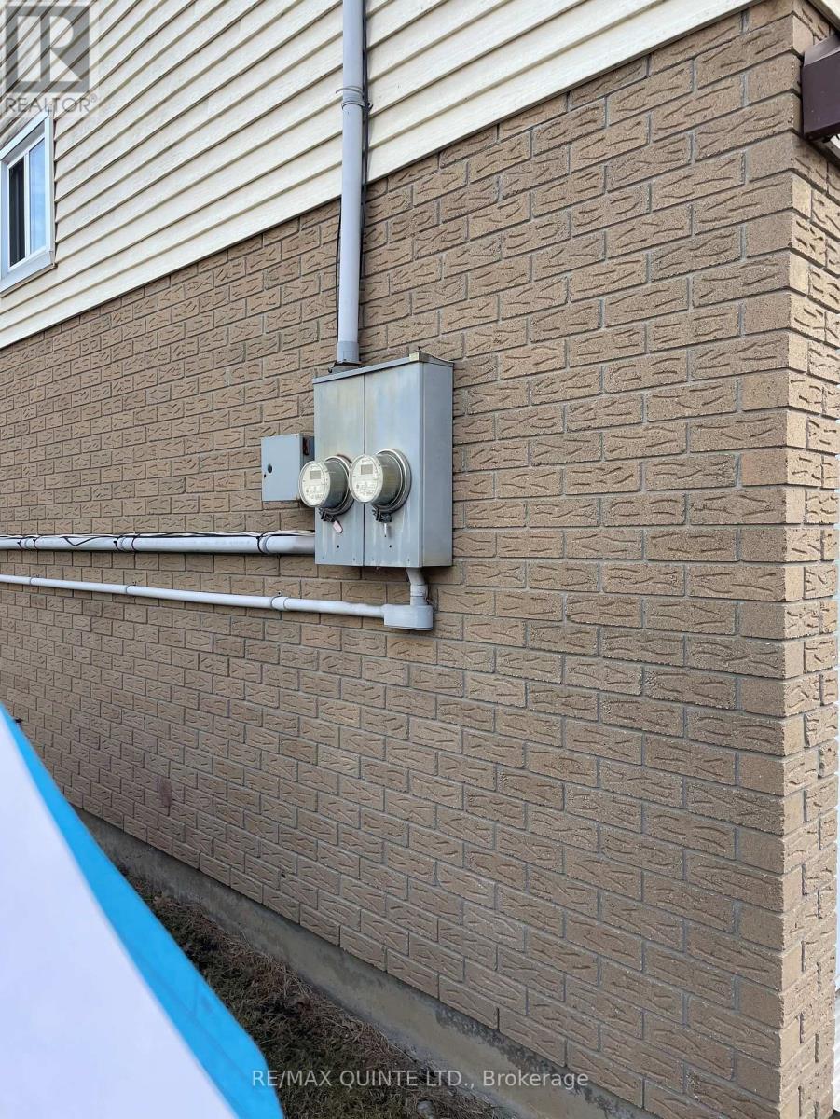6 King Drive Quinte West, Ontario - MLS#: X8189470
$339,900
Looking to expand your real estate portfolio, or live in one unit and supplement your mortgage? Consider owning all of this semi-detached located in the heart of Frankford. Upper unit (B) features street level access with storage with interior stairs entering into open concept living room, kitchen, and dining area, spacious primary bedroom with upper balcony, 4pc bathroom, includes washer/dryer, 2 parking spaces. Lower level unit (A) also features street level entry into living room, eat-in kitchen, 1 bedroom, 4pc bathroom, washer/dryer hookups in closet. 2 hydro meters, 200amp c/b. Convenient location within walking distance to all amenities. 10 minutes to Hwy 401/Trenton. (id:51158)
MLS# X8189470 – FOR SALE : 6 King Dr Quinte West – 2 Beds, 2 Baths Semi-detached House ** Looking to expand your real estate portfolio, or live in one unit and supplement your mortgage? Consider owning all of this semi-detached located in the heart of Frankford. Upper unit (B) features street level access with storage with interior stairs entering into open concept living room, kitchen, and dining area, spacious primary bedroom with upper balcony, 4pc bathroom, includes washer/dryer, 2 parking spaces. Lower level unit (A) also features street level entry into living room, eat-in kitchen, 1 bedroom, 4pc bathroom, washer/dryer hookups in closet. 2 hydro meters, 200amp c/b. Convenient location within walking distance to all amenities. 10 minutes to Hwy 401/Trenton. (id:51158) ** 6 King Dr Quinte West **
⚡⚡⚡ Disclaimer: While we strive to provide accurate information, it is essential that you to verify all details, measurements, and features before making any decisions.⚡⚡⚡
📞📞📞Please Call me with ANY Questions, 416-477-2620📞📞📞
Property Details
| MLS® Number | X8189470 |
| Property Type | Single Family |
| Amenities Near By | Beach, Park |
| Features | Level Lot, Conservation/green Belt |
| Parking Space Total | 2 |
About 6 King Drive, Quinte West, Ontario
Building
| Bathroom Total | 2 |
| Bedrooms Above Ground | 2 |
| Bedrooms Total | 2 |
| Appliances | Dishwasher, Dryer, Refrigerator, Stove, Washer |
| Construction Style Attachment | Semi-detached |
| Exterior Finish | Brick, Vinyl Siding |
| Foundation Type | Slab |
| Heating Fuel | Electric |
| Heating Type | Baseboard Heaters |
| Stories Total | 2 |
| Type | House |
| Utility Water | Municipal Water |
Land
| Acreage | No |
| Land Amenities | Beach, Park |
| Sewer | Sanitary Sewer |
| Size Irregular | 69.18 X 46.42 Ft ; 69.18 X 46.42 X 55.54 X 61.34 |
| Size Total Text | 69.18 X 46.42 Ft ; 69.18 X 46.42 X 55.54 X 61.34|under 1/2 Acre |
Rooms
| Level | Type | Length | Width | Dimensions |
|---|---|---|---|---|
| Main Level | Living Room | 3.91 m | 3.32 m | 3.91 m x 3.32 m |
| Main Level | Kitchen | 2.67 m | 1.96 m | 2.67 m x 1.96 m |
| Main Level | Bedroom | 3.61 m | 2.69 m | 3.61 m x 2.69 m |
| Main Level | Dining Room | 2.53 m | 1.62 m | 2.53 m x 1.62 m |
| Main Level | Bathroom | 3.32 m | 1.72 m | 3.32 m x 1.72 m |
| Upper Level | Living Room | 6.39 m | 3.56 m | 6.39 m x 3.56 m |
| Upper Level | Dining Room | 3.58 m | 3.56 m | 3.58 m x 3.56 m |
| Upper Level | Kitchen | 4.02 m | 3.58 m | 4.02 m x 3.58 m |
| Upper Level | Primary Bedroom | 4.61 m | 3.01 m | 4.61 m x 3.01 m |
| Upper Level | Bathroom | 2.7 m | 1.95 m | 2.7 m x 1.95 m |
Utilities
| Sewer | Installed |
https://www.realtor.ca/real-estate/26690810/6-king-drive-quinte-west
Interested?
Contact us for more information






