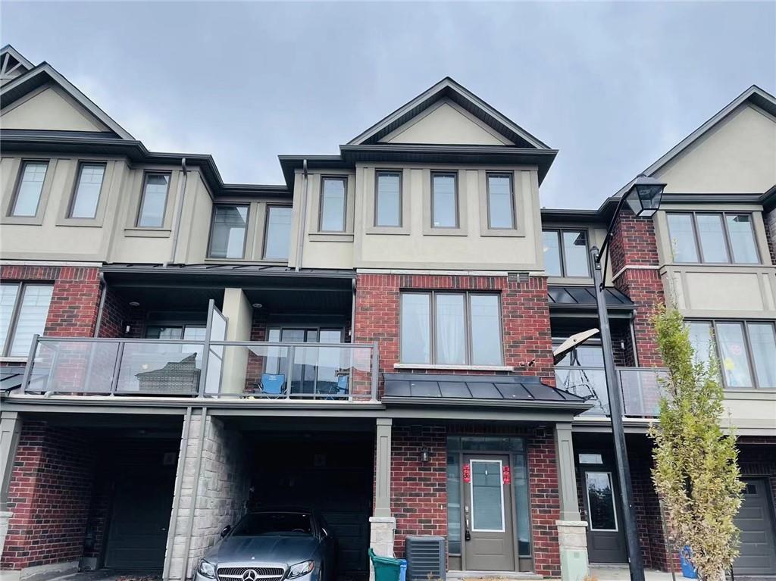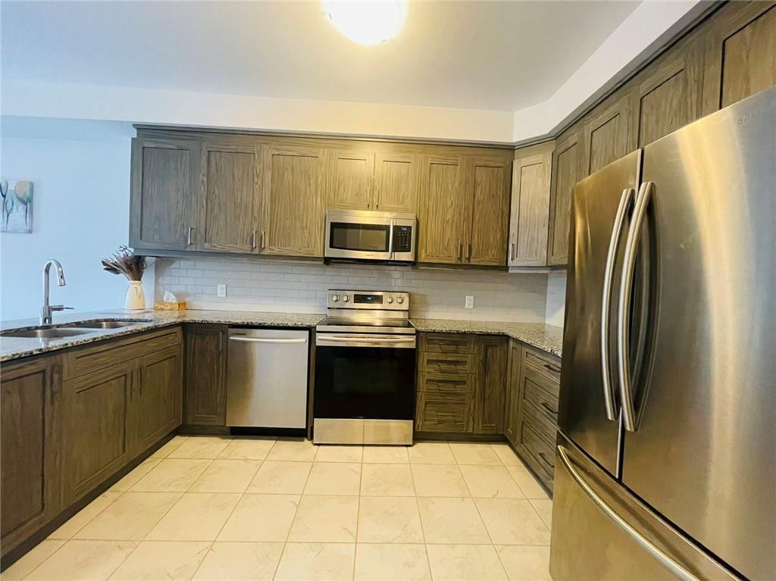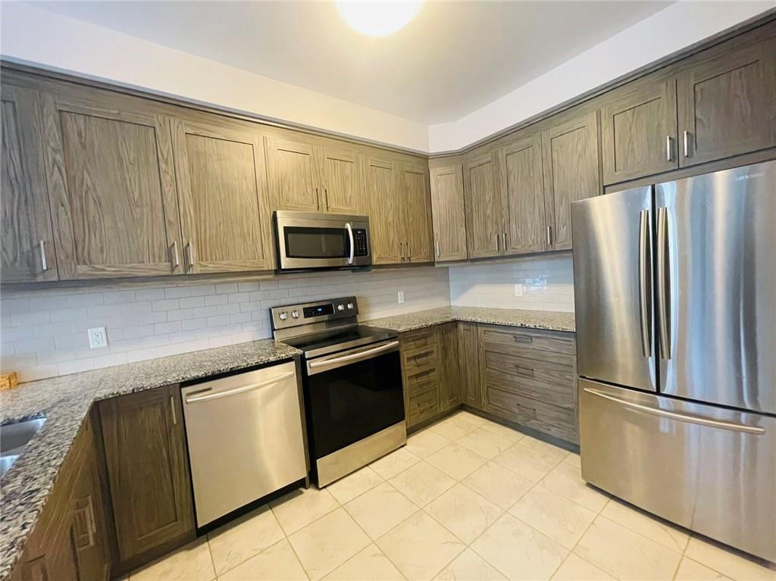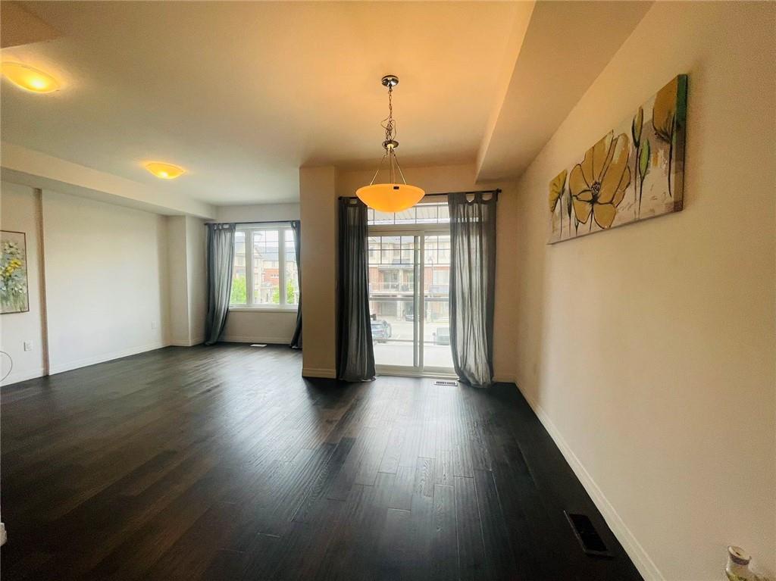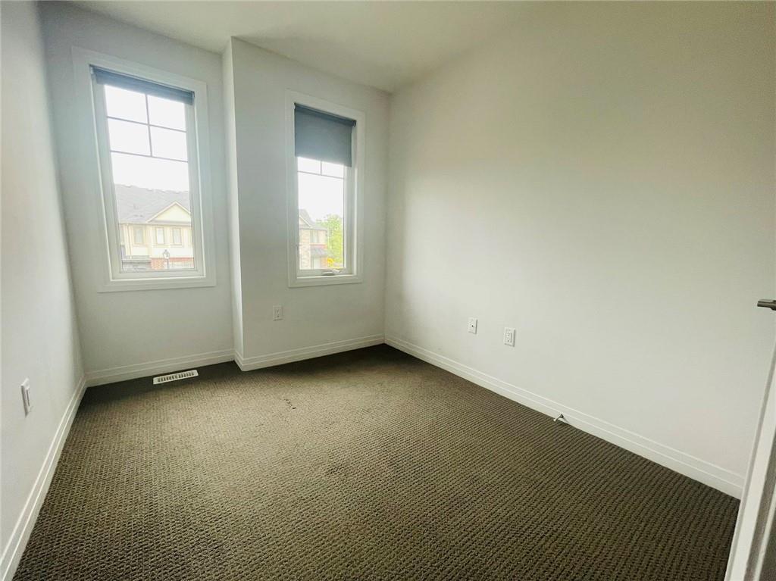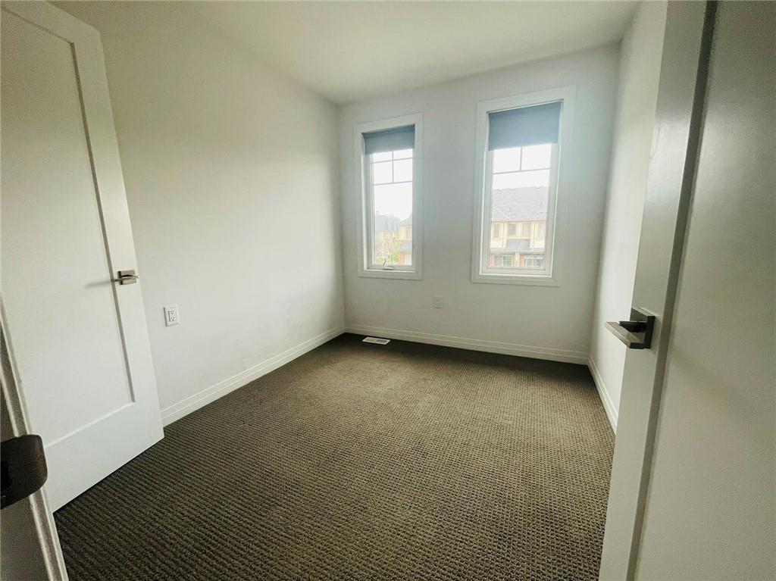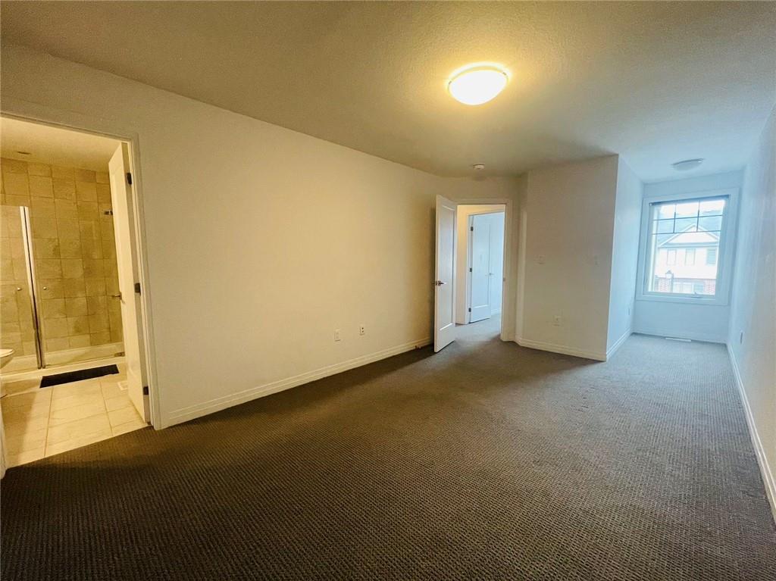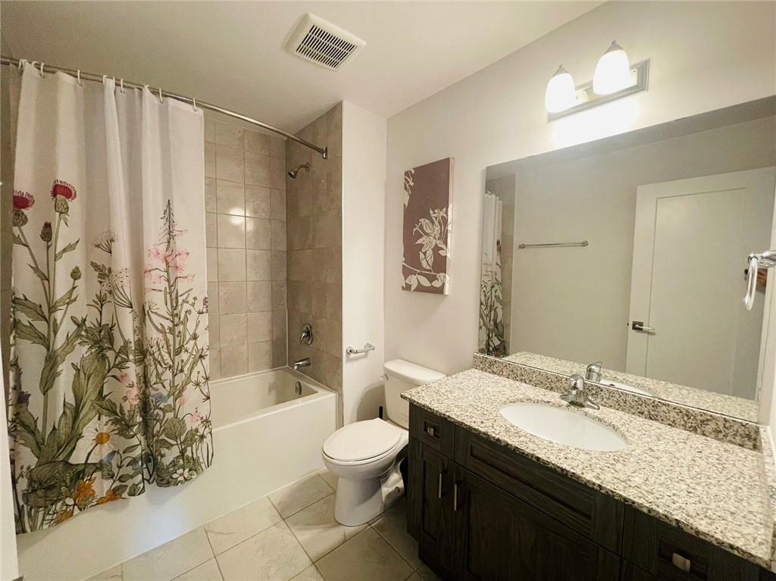6 Near Lane Ancaster, Ontario - MLS#: H4188594
$2,690 Monthly
WELCOME TO THIS LARGE MODERN TOWNHOUSE IN ANCASTER. OPEN CONCEPT LAYOUT, OVER 1600 SQUARE FEET OF LIVING SPACE, 3 BEDROOMS AND 2 1/2 BATH, BEAUTIFUL KITCHEN WITH SEPARATE DINING ROOM, MASTER BEDROOM WITH ENSUITE, LARGE BALCONY. SUPER CONVENIENT LOCATION, CLOSE TO COSTCO, HIGHWAY, PARK AND SHOPPING, RESTAURANT AND ALL OTHER AMENITIES. (id:51158)
MLS# H4188594 – FOR RENT : 6 Near Lane Ancaster – 3 Beds, 3 Baths Attached Row / Townhouse ** WELCOME TO THIS LARGE MODERN TOWNHOUSE IN ANCASTER. OPEN CONCEPT LAYOUT, OVER 1600 SQUARE FEET OF LIVING SPACE, 3 BEDROOMS AND 2 1/2 BATH, BEAUTIFUL KITCHEN WITH SEPARATE DINING ROOM, MASTER BEDROOM WITH ENSUITE, LARGE BALCONY. SUPER CONVENIENT LOCATION, CLOSE TO COSTCO, HIGHWAY, PARK AND SHOPPING, RESTAURANT AND ALL OTHER AMENITIES. MINIMUM 24 HOURS NOTICE FOR SHOWINGS. (id:51158) ** 6 Near Lane Ancaster **
⚡⚡⚡ Disclaimer: While we strive to provide accurate information, it is essential that you to verify all details, measurements, and features before making any decisions.⚡⚡⚡
📞📞📞Please Call me with ANY Questions, 416-477-2620📞📞📞
Property Details
| MLS® Number | H4188594 |
| Property Type | Single Family |
| Equipment Type | Water Heater |
| Features | Paved Driveway |
| Parking Space Total | 2 |
| Rental Equipment Type | Water Heater |
About 6 Near Lane, Ancaster, Ontario
Building
| Bathroom Total | 3 |
| Bedrooms Above Ground | 3 |
| Bedrooms Total | 3 |
| Architectural Style | 3 Level |
| Basement Type | None |
| Construction Style Attachment | Attached |
| Cooling Type | Central Air Conditioning |
| Exterior Finish | Brick |
| Foundation Type | Poured Concrete |
| Half Bath Total | 1 |
| Heating Fuel | Natural Gas |
| Heating Type | Forced Air |
| Stories Total | 3 |
| Size Exterior | 1600 Sqft |
| Size Interior | 1600 Sqft |
| Type | Row / Townhouse |
| Utility Water | Municipal Water |
Parking
| Attached Garage |
Land
| Acreage | No |
| Sewer | Municipal Sewage System |
| Size Depth | 40 Ft |
| Size Frontage | 20 Ft |
| Size Irregular | 20 X 40 |
| Size Total Text | 20 X 40|under 1/2 Acre |
Rooms
| Level | Type | Length | Width | Dimensions |
|---|---|---|---|---|
| Second Level | 2pc Bathroom | Measurements not available | ||
| Second Level | Dining Room | 11' '' x 8' '' | ||
| Second Level | Living Room | 16' '' x 11' '' | ||
| Second Level | Kitchen | 13' '' x 10' '' | ||
| Third Level | Bedroom | 9' '' x 8' 5'' | ||
| Third Level | Bedroom | 9' '' x 8' 5'' | ||
| Third Level | 4pc Bathroom | Measurements not available | ||
| Third Level | Primary Bedroom | 16' '' x 11' '' | ||
| Third Level | 4pc Bathroom | Measurements not available |
https://www.realtor.ca/real-estate/26650957/6-near-lane-ancaster
Interested?
Contact us for more information

