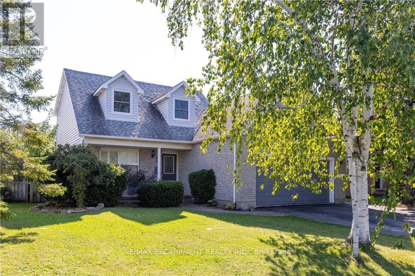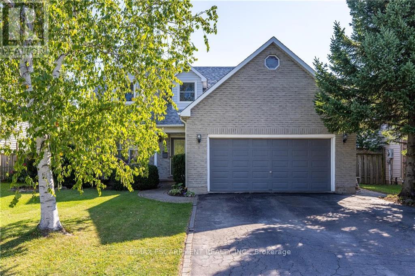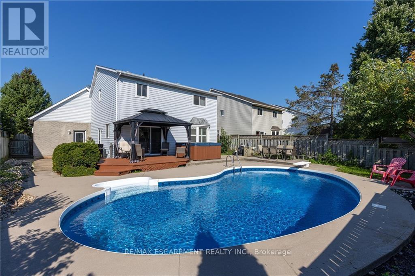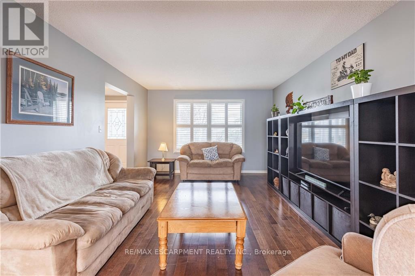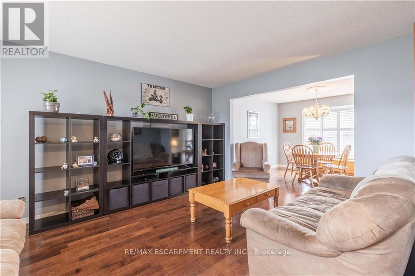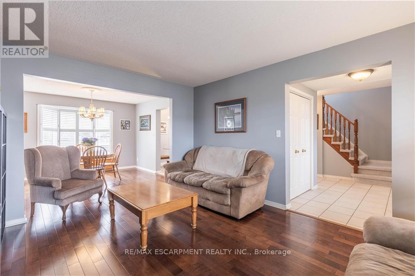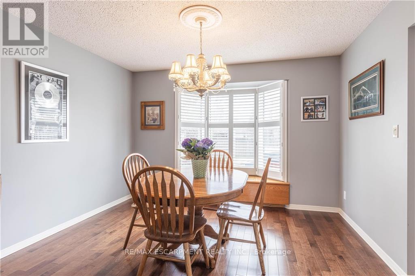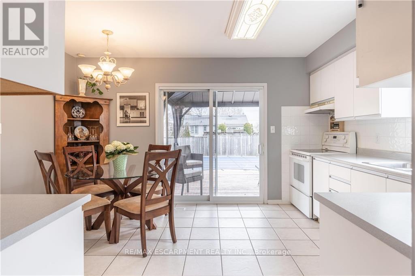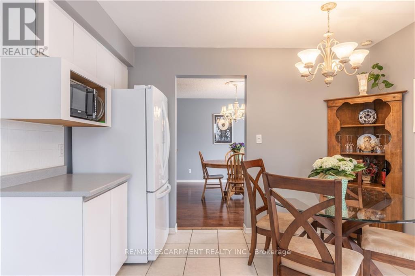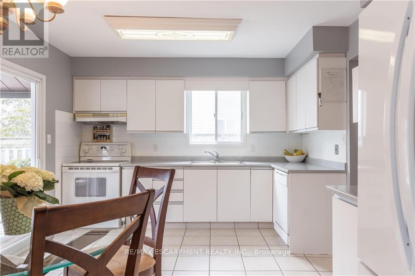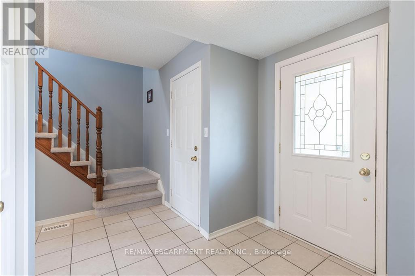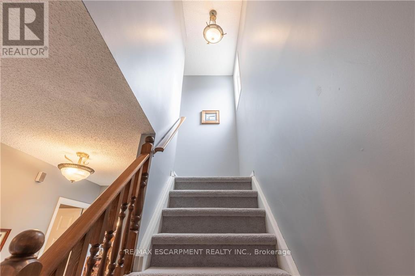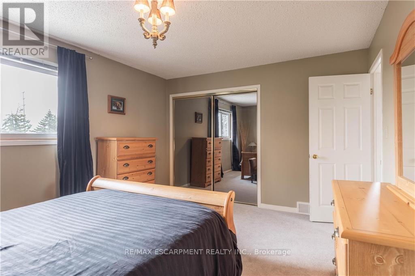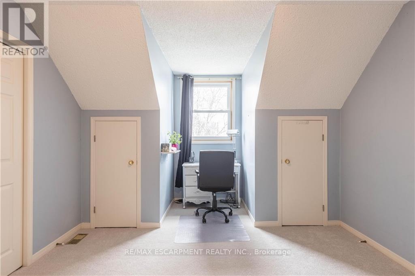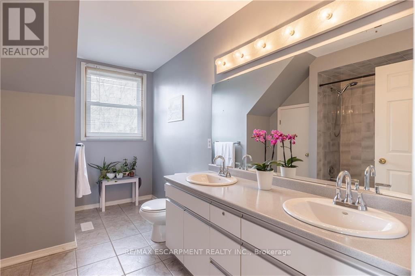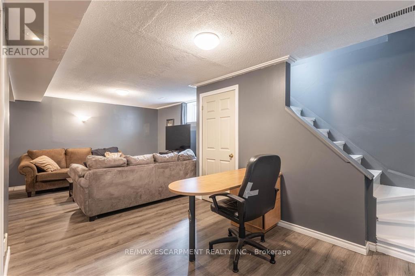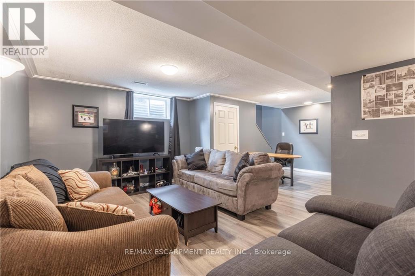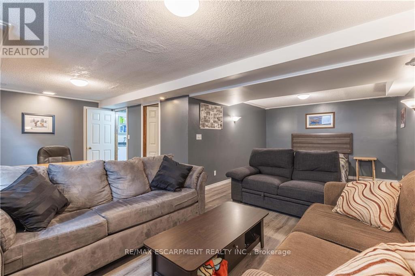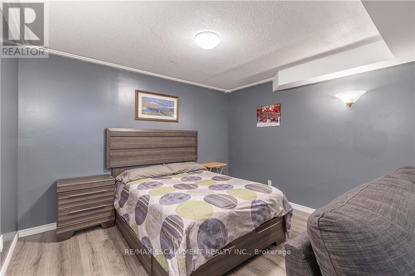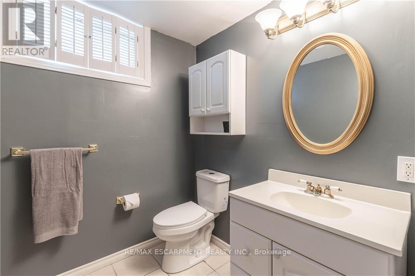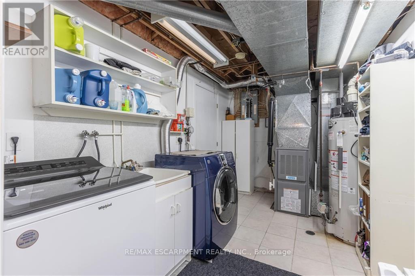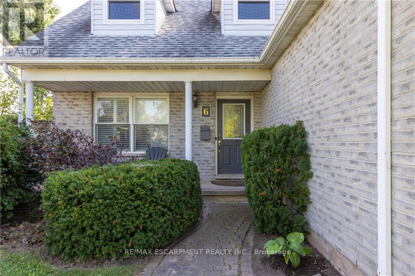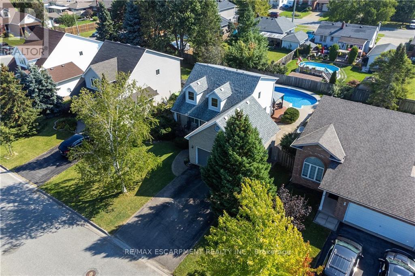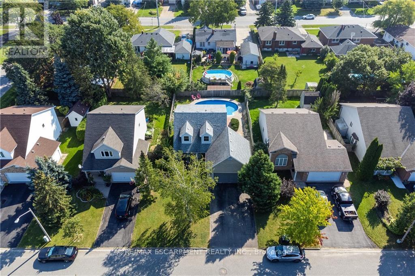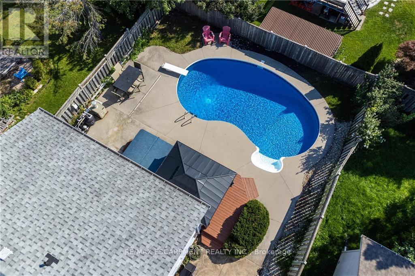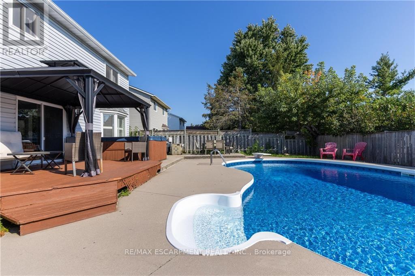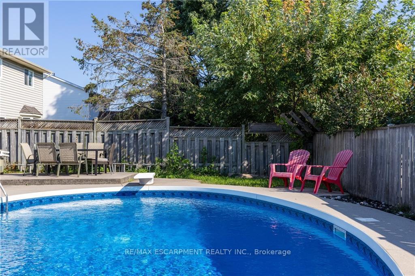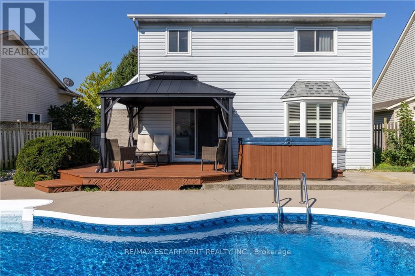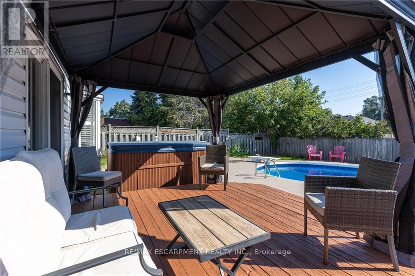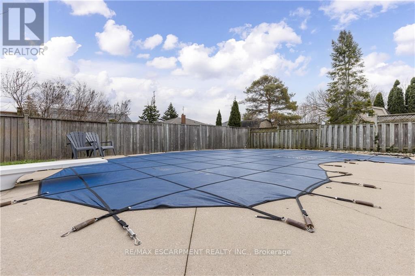6 Westbury Drive St. Catharines, Ontario - MLS#: X8280256
$799,000
Welcome to 6 Westbury Drive! This beautifully maintained family home on a quiet street in West St. Catharines, features three (+1) bedrooms and three bathrooms, ensuring ample room for your family to thrive. Upon entry, you're greeted by an open-concept living and dining area, seamlessly flowing into a bright kitchen. Stepping outside from the kitchen you will discover a fully fenced backyard oasis, complete with hot tub and inviting in-ground pool. This is an idyllic setting for outdoor gatherings, leisure, and relaxation. The lower level offers a cozy family room ideal for movie nights, along with a versatile fourth bedroom space which could convert to a home office, gym, or play area. An updated 3-piece bathroom adds convenience, and there's also a cold cellar. This turn-key property is conveniently situated near Fourth Avenue, which ensures easy access to everyday amenities, from large grocery stores, smaller boutiques to fantastic restaurants. The Niagara Wine Route, local farmers markets and picturesque vineyards are just a short drive away. Commuting is easy. Quick access to 406 and QEW highways will facilitate exploration of the region's abundant offerings. Recent updates include fresh paint, new carpets upstairs (2024), and pool area upgrades (new liner in 2022 and elephant cover in 2021). The Power Glen school district is a sought after community for families, and this property offers the perfect opportunity to be a part of it! (id:51158)
MLS# X8280256 – FOR SALE : 6 Westbury Dr St. Catharines – 3 Beds, 3 Baths Detached House ** Welcome to 6 Westbury Drive! This beautifully maintained family home on a quiet street in West St. Catharines, features three (+1) bedrooms and three bathrooms, ensuring ample room for your family to thrive. Upon entry, you’re greeted by an open-concept living and dining area, seamlessly flowing into a bright kitchen. Stepping outside from the kitchen you will discover a fully fenced backyard oasis, complete with hot tub and inviting in-ground pool. This is an idyllic setting for outdoor gatherings, leisure, and relaxation. The lower level offers a cozy family room ideal for movie nights, along with a versatile fourth bedroom space which could convert to a home office, gym, or play area. An updated 3-piece bathroom adds convenience, and there’s also a cold cellar. This turn-key property is conveniently situated near Fourth Avenue, which ensures easy access to everyday amenities, from large grocery stores, smaller boutiques to fantastic restaurants. The Niagara Wine Route, local farmers markets and picturesque vineyards are just a short drive away. Commuting is easy. Quick access to 406 and QEW highways will facilitate exploration of the region’s abundant offerings. Recent updates include fresh paint, new carpets upstairs (2024), and pool area upgrades (new liner in 2022 and elephant cover in 2021). The Power Glen school district is a sought after community for families, and this property offers the perfect opportunity to be a part of it! (id:51158) ** 6 Westbury Dr St. Catharines **
⚡⚡⚡ Disclaimer: While we strive to provide accurate information, it is essential that you to verify all details, measurements, and features before making any decisions.⚡⚡⚡
📞📞📞Please Call me with ANY Questions, 416-477-2620📞📞📞
Property Details
| MLS® Number | X8280256 |
| Property Type | Single Family |
| Amenities Near By | Hospital, Public Transit, Schools |
| Parking Space Total | 6 |
| Pool Type | Inground Pool |
About 6 Westbury Drive, St. Catharines, Ontario
Building
| Bathroom Total | 3 |
| Bedrooms Above Ground | 3 |
| Bedrooms Total | 3 |
| Appliances | Central Vacuum, Blinds, Dishwasher, Dryer, Freezer, Hot Tub, Microwave, Refrigerator, Stove, Washer, Window Coverings |
| Basement Development | Finished |
| Basement Features | Separate Entrance |
| Basement Type | N/a (finished) |
| Construction Style Attachment | Detached |
| Cooling Type | Central Air Conditioning |
| Exterior Finish | Brick, Vinyl Siding |
| Foundation Type | Poured Concrete |
| Heating Fuel | Natural Gas |
| Heating Type | Forced Air |
| Stories Total | 2 |
| Type | House |
| Utility Water | Municipal Water |
Parking
| Attached Garage |
Land
| Acreage | No |
| Land Amenities | Hospital, Public Transit, Schools |
| Sewer | Sanitary Sewer |
| Size Irregular | 50.31 X 110.16 Ft |
| Size Total Text | 50.31 X 110.16 Ft|under 1/2 Acre |
Rooms
| Level | Type | Length | Width | Dimensions |
|---|---|---|---|---|
| Second Level | Bedroom | 4.47 m | 3.38 m | 4.47 m x 3.38 m |
| Second Level | Bedroom 2 | 3.35 m | 4.78 m | 3.35 m x 4.78 m |
| Second Level | Bedroom 3 | 2.51 m | 3.38 m | 2.51 m x 3.38 m |
| Second Level | Bathroom | 2.82 m | 3.78 m | 2.82 m x 3.78 m |
| Basement | Bathroom | 3.84 m | 1.6 m | 3.84 m x 1.6 m |
| Basement | Utility Room | 3.34 m | 2.44 m | 3.34 m x 2.44 m |
| Basement | Den | 2.9 m | 3.33 m | 2.9 m x 3.33 m |
| Basement | Recreational, Games Room | 4.78 m | 6.58 m | 4.78 m x 6.58 m |
| Main Level | Kitchen | 4.41 m | 3.38 m | 4.41 m x 3.38 m |
| Main Level | Dining Room | 3.48 m | 3.07 m | 3.48 m x 3.07 m |
| Main Level | Living Room | 3.48 m | 4.44 m | 3.48 m x 4.44 m |
| Main Level | Bathroom | 1.57 m | 1.27 m | 1.57 m x 1.27 m |
https://www.realtor.ca/real-estate/26816022/6-westbury-drive-st-catharines
Interested?
Contact us for more information

