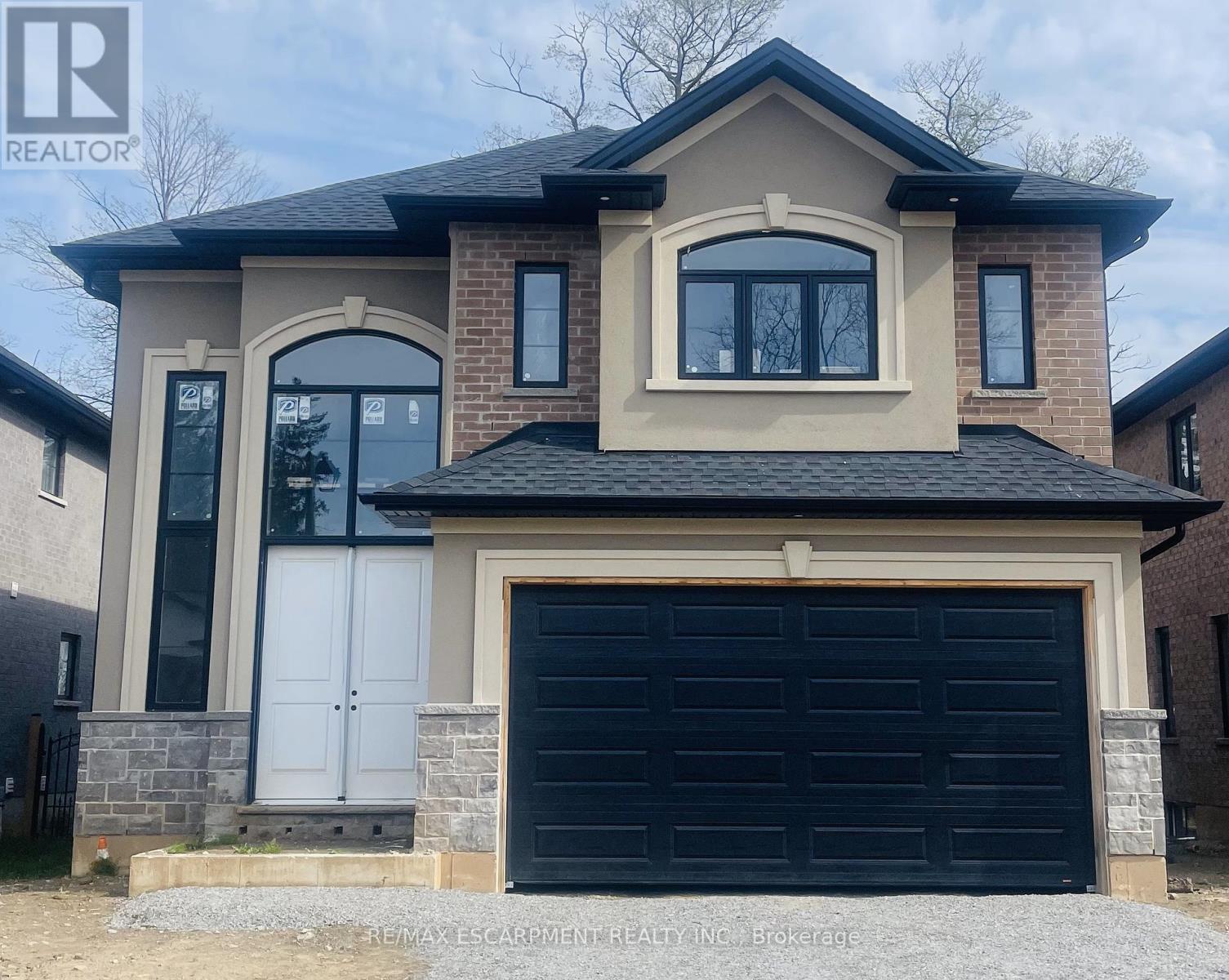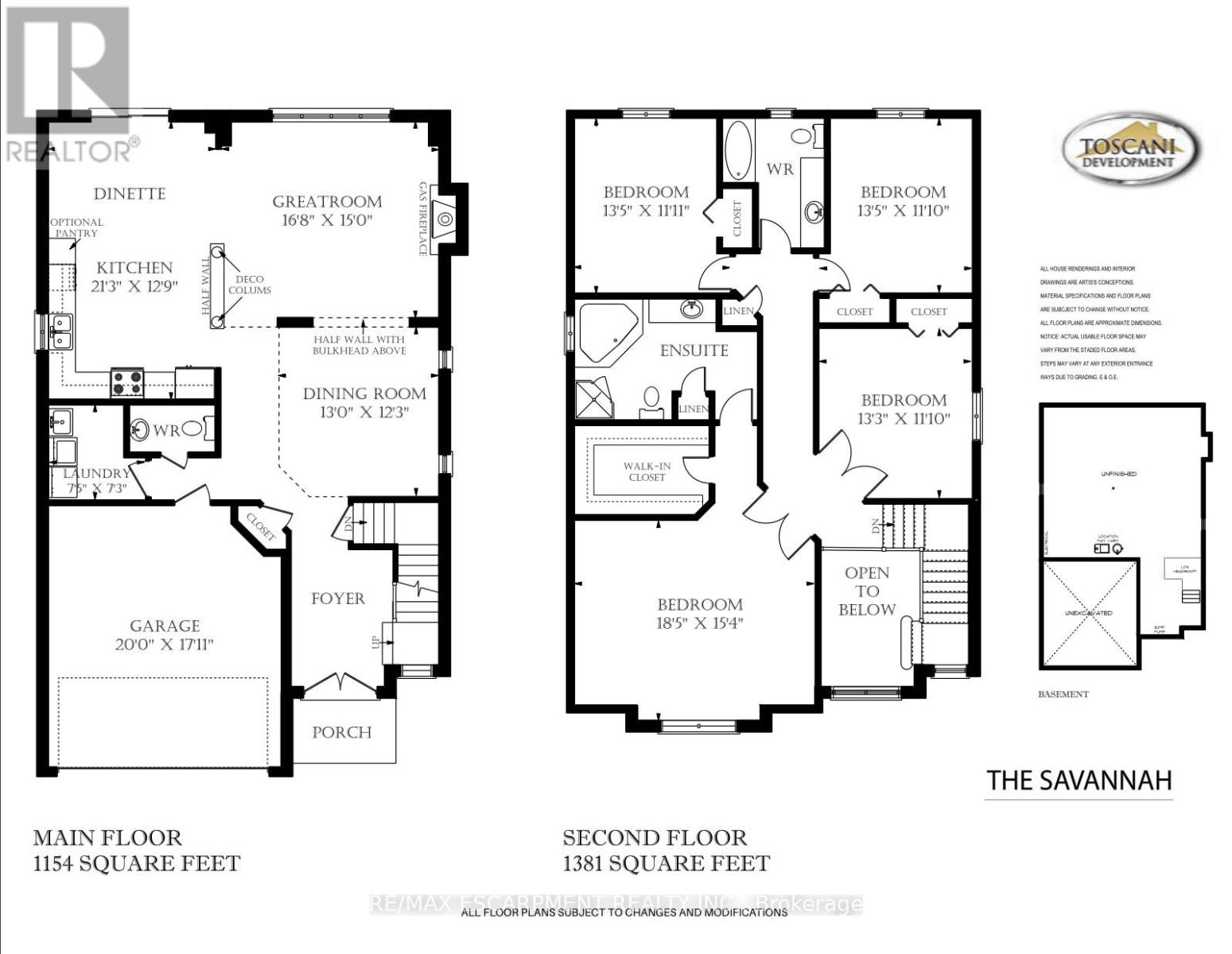60 Cesar Place Hamilton, Ontario - MLS#: X8290056
$1,599,900
Brand New 2STOREY homes on Executive lots in the Heart of Ancaster, tucked away on a safe & quiet cul de sac road. This particular 2storey holds 2535 sf. with 4 beds, open living space and 2.5 baths with main floor laundry for easy living. Loaded with pot lights, granite/quartz counter tops, and hardwood flooring of your choice. Seconds to Hwy Access, all amenities & restaurants. All Room sizes are approx, Changes have been made to floor plan layout. RSA (id:51158)
MLS# X8290056 – FOR SALE : 60 Cesar Pl Ancaster Hamilton – 4 Beds, 3 Baths Detached House ** Brand New 2STOREY homes on Executive lots in the Heart of Ancaster, tucked away on a safe & quiet cul de sac road. This particular 2storey holds 2535 sf. with 4 beds, open living space and 2.5 baths with main floor laundry for easy living. Loaded with pot lights, granite/quartz counter tops, and hardwood flooring of your choice. Seconds to Hwy Access, all amenities & restaurants. All Room sizes are approx, Changes have been made to floor plan layout. RSA (id:51158) ** 60 Cesar Pl Ancaster Hamilton **
⚡⚡⚡ Disclaimer: While we strive to provide accurate information, it is essential that you to verify all details, measurements, and features before making any decisions.⚡⚡⚡
📞📞📞Please Call me with ANY Questions, 416-477-2620📞📞📞
Property Details
| MLS® Number | X8290056 |
| Property Type | Single Family |
| Community Name | Ancaster |
| Parking Space Total | 4 |
About 60 Cesar Place, Hamilton, Ontario
Building
| Bathroom Total | 3 |
| Bedrooms Above Ground | 4 |
| Bedrooms Total | 4 |
| Appliances | Water Heater |
| Basement Development | Unfinished |
| Basement Type | N/a (unfinished) |
| Construction Style Attachment | Detached |
| Cooling Type | Central Air Conditioning |
| Exterior Finish | Brick, Stucco |
| Fireplace Present | Yes |
| Foundation Type | Poured Concrete |
| Heating Fuel | Natural Gas |
| Heating Type | Forced Air |
| Stories Total | 2 |
| Type | House |
| Utility Water | Municipal Water |
Parking
| Garage |
Land
| Acreage | No |
| Sewer | Sanitary Sewer |
| Size Irregular | 43 X 124 Ft |
| Size Total Text | 43 X 124 Ft|under 1/2 Acre |
Rooms
| Level | Type | Length | Width | Dimensions |
|---|---|---|---|---|
| Second Level | Bedroom 2 | 4.11 m | 3.38 m | 4.11 m x 3.38 m |
| Second Level | Bedroom 3 | 4.04 m | 3.38 m | 4.04 m x 3.38 m |
| Second Level | Primary Bedroom | 5.63 m | 4.69 m | 5.63 m x 4.69 m |
| Main Level | Bathroom | Measurements not available | ||
| Main Level | Family Room | 5.12 m | 4.57 m | 5.12 m x 4.57 m |
| Main Level | Dining Room | 3.96 m | 3.74 m | 3.96 m x 3.74 m |
| Main Level | Kitchen | 6.49 m | 3.93 m | 6.49 m x 3.93 m |
https://www.realtor.ca/real-estate/26822818/60-cesar-place-hamilton-ancaster
Interested?
Contact us for more information




