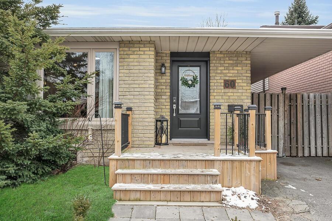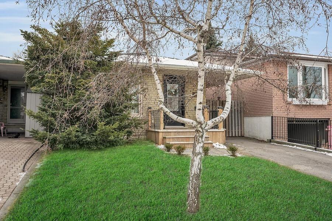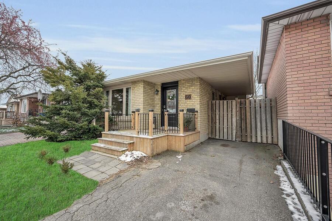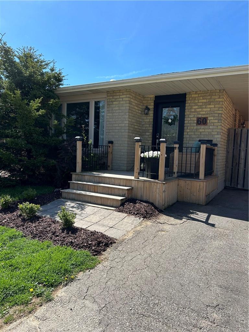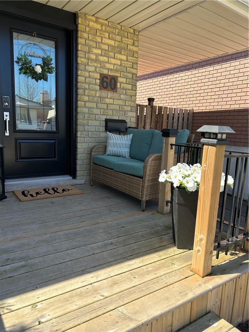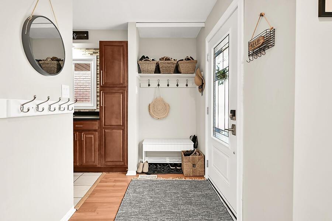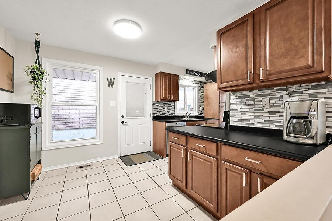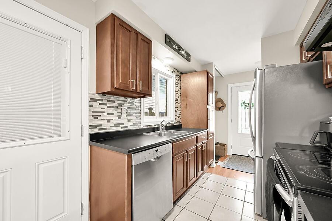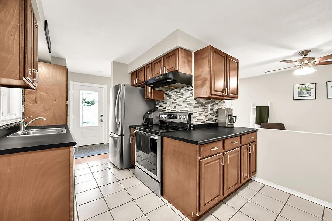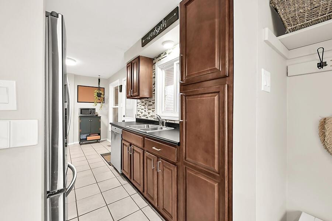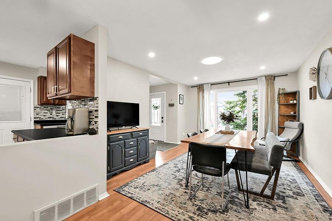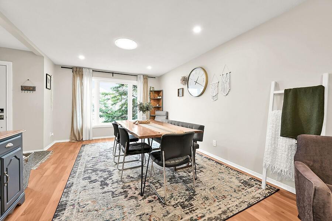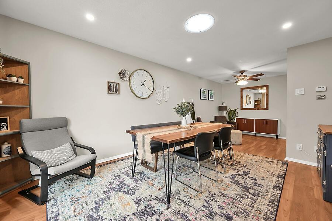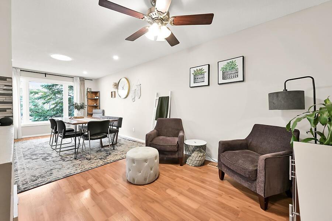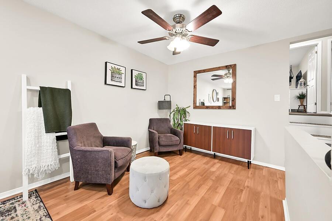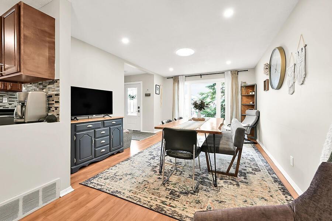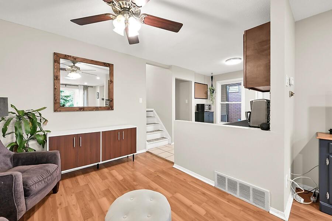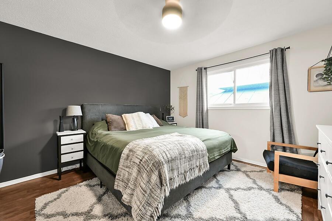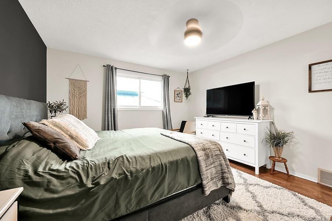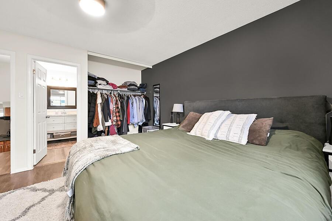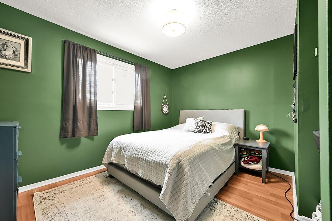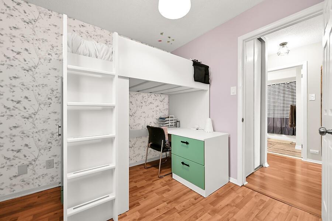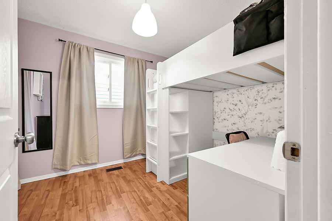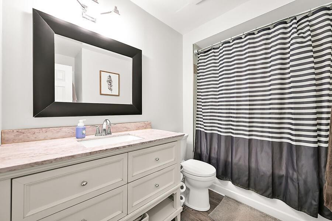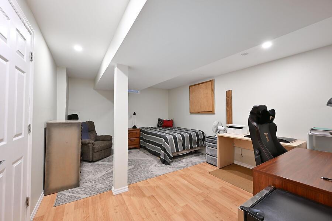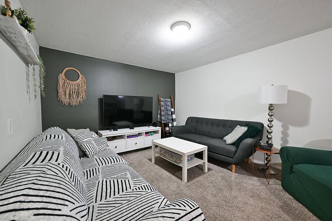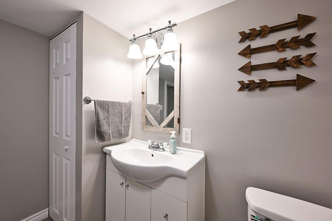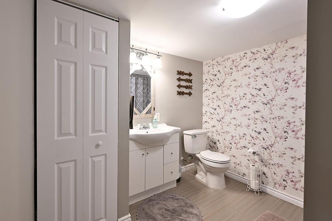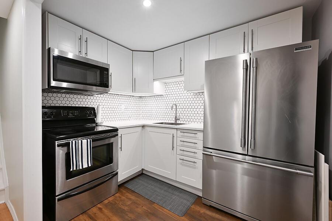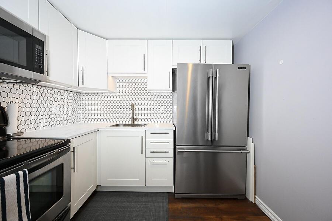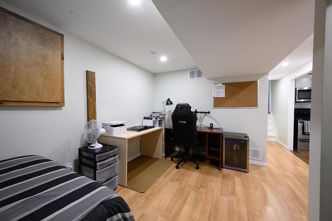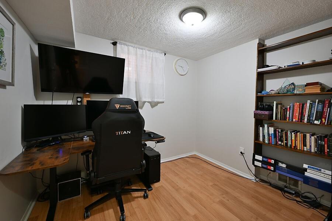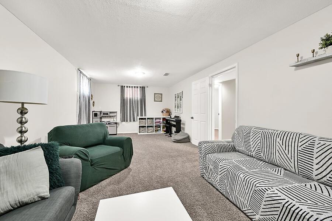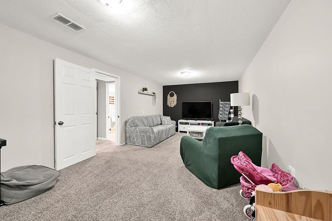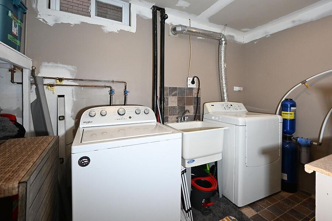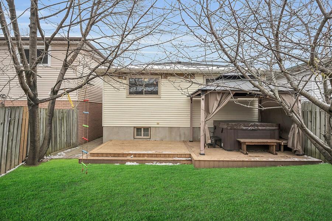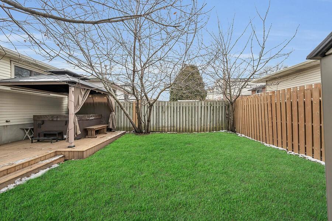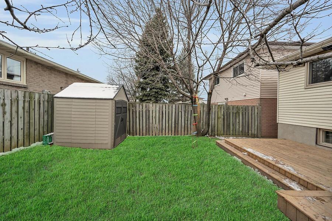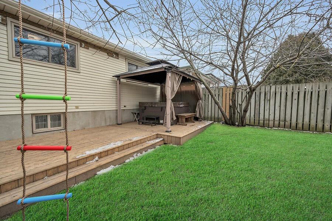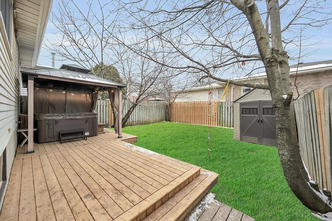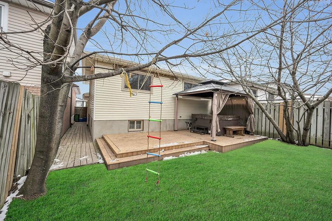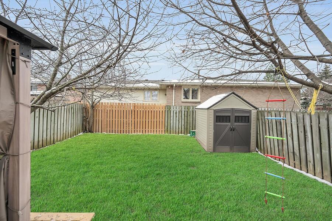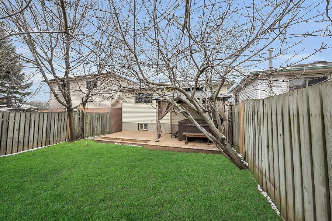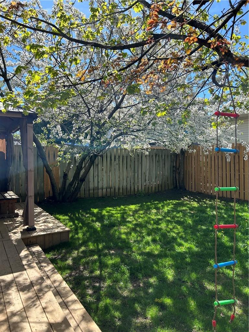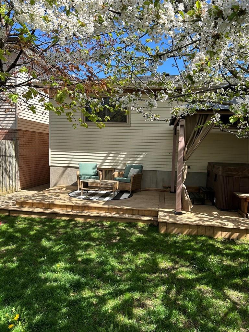60 Megna Court Hamilton, Ontario - MLS#: H4192339
$799,900
Incredible value! This west mountain beauty is located in a family friendly neighbourhood close to all amenities, easy highway access and public transit. The fabulous layout of this 4 level back split allows for much sought after multi generational living or perhaps rental . There is a lovely new kitchen in the lower level and a recently updated bathroom. This layout presents so many wonderful living opportunities. While the floor plan designates certain rooms as "den", these rooms can easily be used as bedrooms, presenting the perfect in-law situation. As housing and food prices rise, multigenerational living is so desirable. While this home does not have a separate entrance, it is the perfect home for elderly parents who are not ready or want senior living, or younger family members wanting some independence but unable to purchase their first home.The main level of the home is spacious and recently updated. Three bedrooms upstairs and a four piece bath with in floor heating, allows for separation from the lower level and plenty of living space. A fully fenced backyard includes a shade offering gazebo and storage shed. One must come and view this lovely home in order to truly appreciate all it offers. Note RSA. (id:51158)
MLS# H4192339 – FOR SALE : 60 Megna Court Hamilton – 4 Beds, 2 Baths Detached House ** Incredible value! This west mountain beauty is located in a family friendly neighbourhood close to all amenities, easy highway access and public transit. The fabulous layout of this 4 level back split allows for much sought after multi generational living or perhaps rental . There is a lovely new kitchen in the lower level and a recently updated bathroom. This layout presents so many wonderful living opportunities. While the floor plan designates certain rooms as “den”, these rooms can easily be used as bedrooms, presenting the perfect in-law situation. As housing and food prices rise, multigenerational living is so desirable. The main level of the home is spacious and recently updated. Three bedrooms upstairs and a four piece bath with in floor heating, allows for separation from the lower level and plenty of living space. A fully fenced backyard includes a shade offering gazebo and storage shed. One must come and view this lovely home in order to truly appreciate all it offers. Note RSA. (id:51158) ** 60 Megna Court Hamilton **
⚡⚡⚡ Disclaimer: While we strive to provide accurate information, it is essential that you to verify all details, measurements, and features before making any decisions.⚡⚡⚡
📞📞📞Please Call me with ANY Questions, 416-477-2620📞📞📞
Open House
This property has open houses!
2:00 pm
Ends at:4:00 pm
Property Details
| MLS® Number | H4192339 |
| Property Type | Single Family |
| Amenities Near By | Hospital, Public Transit, Schools |
| Equipment Type | None |
| Features | Paved Driveway, Gazebo |
| Parking Space Total | 2 |
| Rental Equipment Type | None |
| Structure | Shed |
About 60 Megna Court, Hamilton, Ontario
Building
| Bathroom Total | 2 |
| Bedrooms Above Ground | 3 |
| Bedrooms Below Ground | 1 |
| Bedrooms Total | 4 |
| Appliances | Dishwasher, Dryer, Microwave, Refrigerator, Stove, Washer |
| Basement Development | Partially Finished |
| Basement Type | Full (partially Finished) |
| Construction Style Attachment | Detached |
| Cooling Type | Central Air Conditioning |
| Exterior Finish | Brick |
| Foundation Type | Poured Concrete |
| Heating Fuel | Natural Gas |
| Heating Type | Forced Air |
| Size Exterior | 1103 Sqft |
| Size Interior | 1103 Sqft |
| Type | House |
| Utility Water | Municipal Water |
Parking
| No Garage |
Land
| Acreage | No |
| Land Amenities | Hospital, Public Transit, Schools |
| Sewer | Municipal Sewage System |
| Size Depth | 100 Ft |
| Size Frontage | 30 Ft |
| Size Irregular | 30 X 100 |
| Size Total Text | 30 X 100|under 1/2 Acre |
Rooms
| Level | Type | Length | Width | Dimensions |
|---|---|---|---|---|
| Second Level | 4pc Bathroom | 5' 8'' x 8' 10'' | ||
| Second Level | Bedroom | 9' 11'' x 8' 9'' | ||
| Second Level | Bedroom | 8' 11'' x 11' 11'' | ||
| Second Level | Primary Bedroom | 13' 2'' x 12' 3'' | ||
| Lower Level | Kitchen | 8' 9'' x 7' '' | ||
| Lower Level | Laundry Room | 11' 1'' x 7' '' | ||
| Lower Level | Bedroom | 15' 5'' x 11' 8'' | ||
| Lower Level | Utility Room | 8' 9'' x 8' 6'' | ||
| Sub-basement | Recreation Room | 23' 7'' x 11' 1'' | ||
| Sub-basement | Den | 8' 11'' x 8' 1'' | ||
| Sub-basement | 4pc Bathroom | 8' 6'' x 8' 2'' | ||
| Ground Level | Eat In Kitchen | 15' 5'' x 10' 2'' | ||
| Ground Level | Living Room/dining Room | 23' 9'' x 11' 7'' | ||
| Ground Level | Foyer | 5' 4'' x 5' 9'' |
https://www.realtor.ca/real-estate/26834394/60-megna-court-hamilton
Interested?
Contact us for more information

