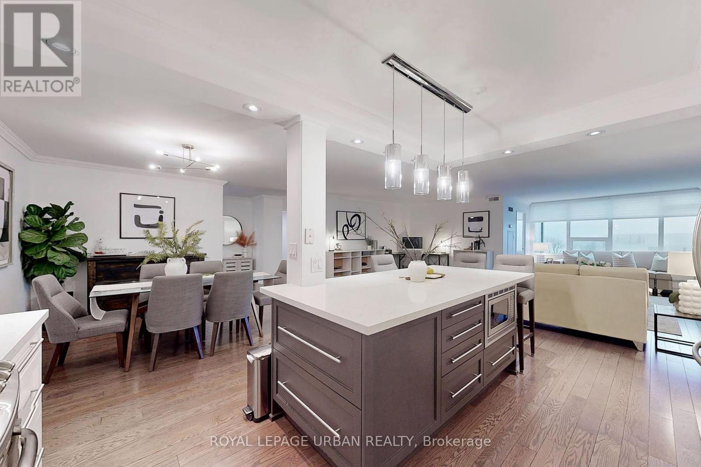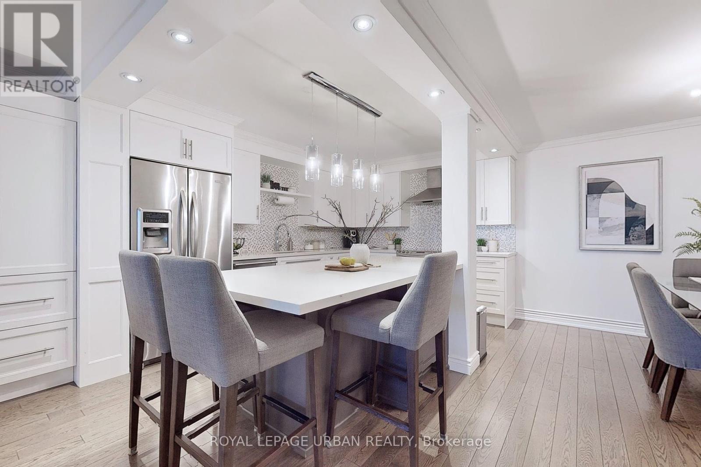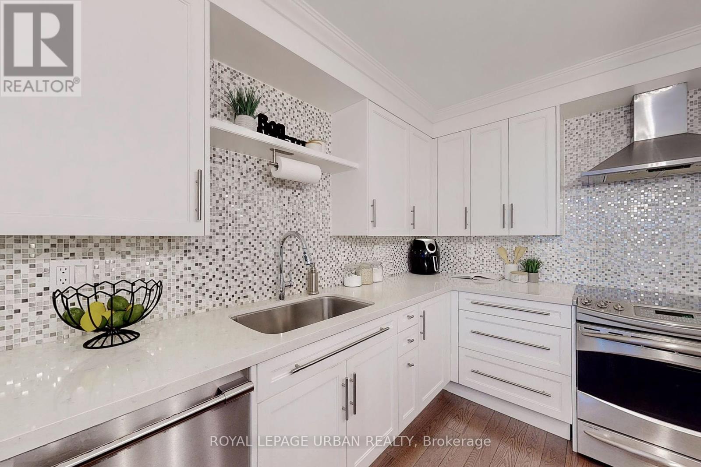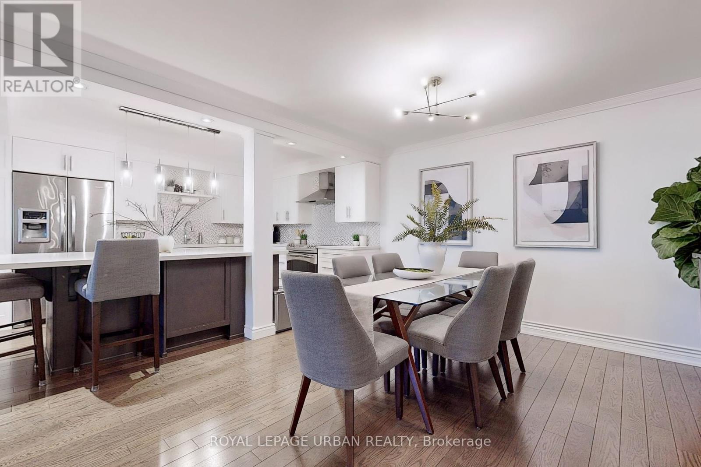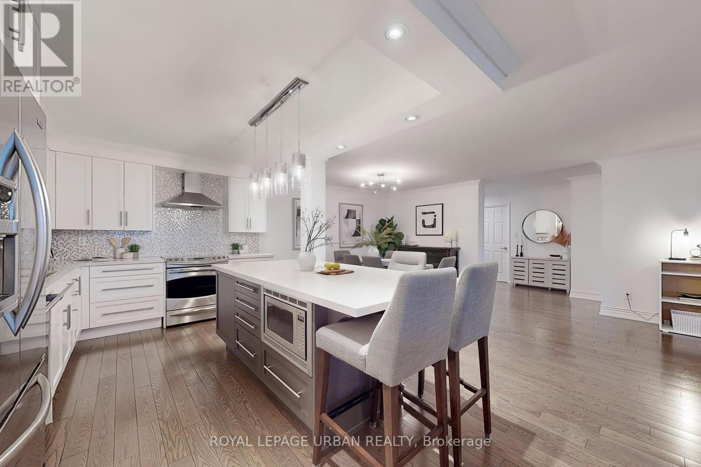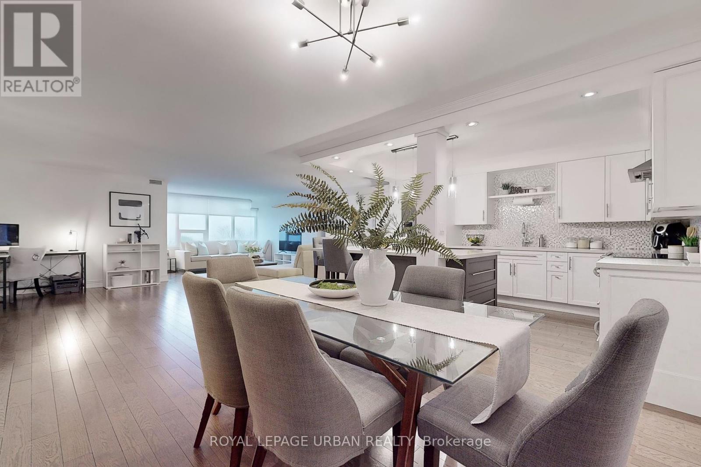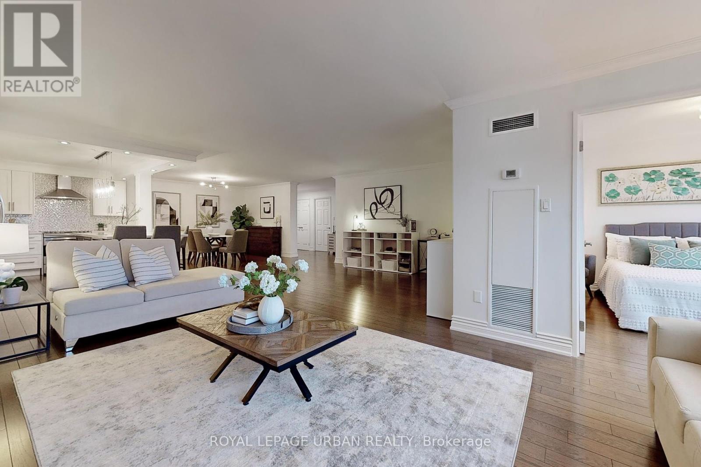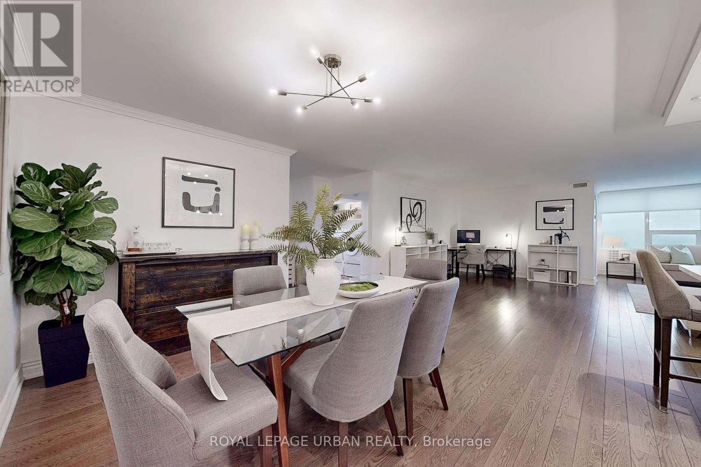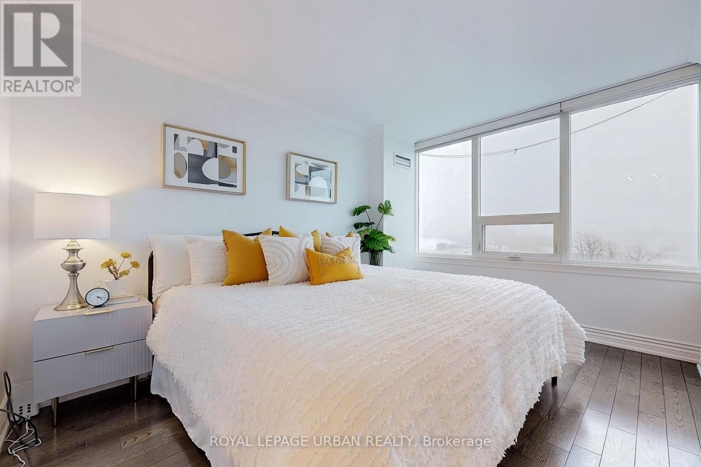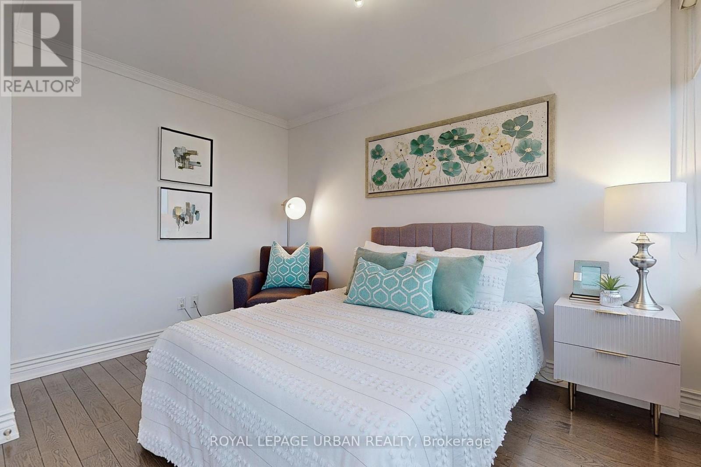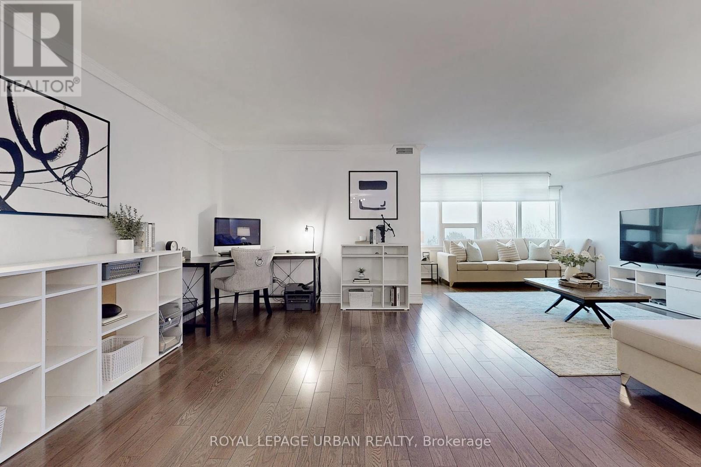601 - 55 Skymark Drive Toronto, Ontario - MLS#: C8265520
$1,099,900Maintenance,
$1,216.76 Monthly
Maintenance,
$1,216.76 MonthlyWelcome To The Zenith at 55 Skymark! This Bright and Spacious 2+1 Bedroom Has All The Bells And Whistles. The Open Concept Kitchen Is A Chefs Dream Over Looking The Dining And Living Area Perfect For Entertaining. It Features An Oversized Island with Quartz Counter Tops And A Unique Custom Backsplash. Relax In Your Primary Bathroom, Overlooking The City Equipped With 4 PC Ensuite and His and Her Closets. The Den Can Comfortably Be used A 3rd Bedroom. Offering Plenty Of Storage With An Ensuite Locker and The Added Convenience Of Ensuite Laundry, Unit 601 Is A Must See! The Building Offers Exceptional Amenities Such As An Indoor Pool, Squat Courts, 24 Hour Security And More. Start Packing!!! **** EXTRAS **** Indoor Pool, Outdoor Pool, Sauna, Tennis Court, Squash Court, Games room, 24 Security are just some of the features of this Stunning Building. (id:51158)
MLS# C8265520 – FOR SALE : #601 -55 Skymark Dr Hillcrest Village Toronto – 3 Beds, 2 Baths Apartment ** Welcome To The Zenith at 55 Skymark! This Bright and Spacious 2+1 Bedroom Has All The Bells And Whistles. The Open Concept Kitchen Is A Chefs Dream Over Looking The Dining And Living Area Perfect For Entertaining. It Features An Oversized Island with Quartz Counter Tops And A Unique Custom Backsplash. Relax In Your Primary Bathroom, Overlooking The City Equipped With 4 PC Ensuite and His and Her Closets. The Den Can Comfortably Be used A 3rd Bedroom. Offering Plenty Of Storage With An Ensuite Locker and The Added Convenience Of Ensuite Laundry, Unit 601 Is A Must See! The Building Offers Exceptional Amenities Such As An Indoor Pool, Squat Courts, 24 Hour Security And More. Start Packing!!! **** EXTRAS **** Indoor Pool, Outdoor Pool, Sauna, Tennis Court, Squash Court, Games room, 24 Security are just some of the features of this Stunning Building. (id:51158) ** #601 -55 Skymark Dr Hillcrest Village Toronto **
⚡⚡⚡ Disclaimer: While we strive to provide accurate information, it is essential that you to verify all details, measurements, and features before making any decisions.⚡⚡⚡
📞📞📞Please Call me with ANY Questions, 416-477-2620📞📞📞
Property Details
| MLS® Number | C8265520 |
| Property Type | Single Family |
| Community Name | Hillcrest Village |
| Community Features | Pet Restrictions |
| Features | Carpet Free |
| Parking Space Total | 1 |
About 601 - 55 Skymark Drive, Toronto, Ontario
Building
| Bathroom Total | 2 |
| Bedrooms Above Ground | 2 |
| Bedrooms Below Ground | 1 |
| Bedrooms Total | 3 |
| Appliances | Dryer, Microwave, Refrigerator, Stove, Washer |
| Cooling Type | Central Air Conditioning |
| Exterior Finish | Concrete |
| Heating Fuel | Natural Gas |
| Heating Type | Forced Air |
| Type | Apartment |
Parking
| Underground |
Land
| Acreage | No |
Rooms
| Level | Type | Length | Width | Dimensions |
|---|---|---|---|---|
| Flat | Primary Bedroom | 4.97 m | 3.23 m | 4.97 m x 3.23 m |
| Flat | Bedroom 2 | 4.11 m | 2.23 m | 4.11 m x 2.23 m |
| Flat | Living Room | 5.67 m | 3.38 m | 5.67 m x 3.38 m |
| Flat | Dining Room | 3.81 m | 3.23 m | 3.81 m x 3.23 m |
| Flat | Den | 3.44 m | 2.83 m | 3.44 m x 2.83 m |
| Flat | Kitchen | 5.06 m | 3.01 m | 5.06 m x 3.01 m |
| Flat | Family Room | 4.27 m | 3.04 m | 4.27 m x 3.04 m |
https://www.realtor.ca/real-estate/26793773/601-55-skymark-drive-toronto-hillcrest-village
Interested?
Contact us for more information

