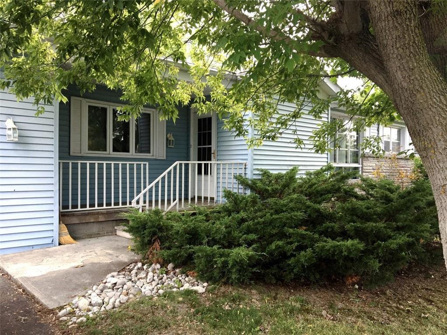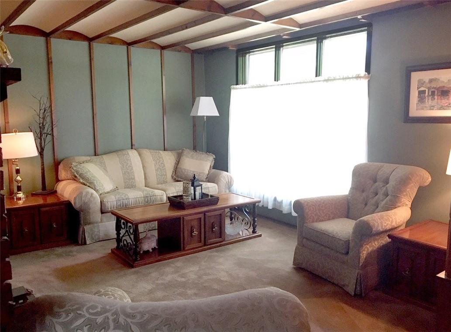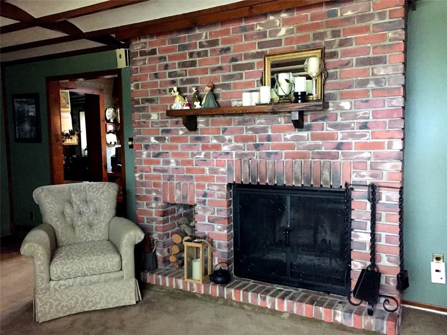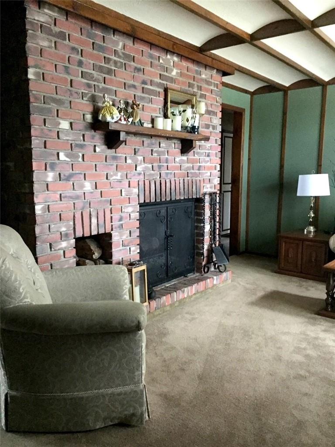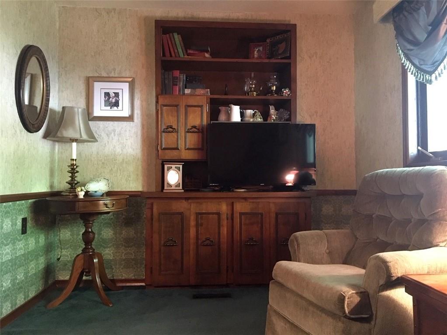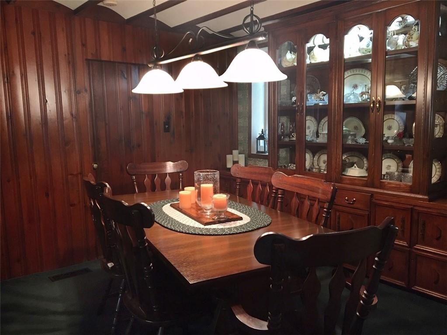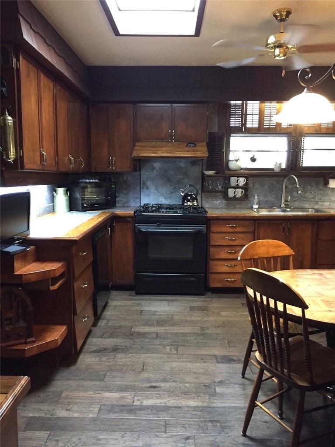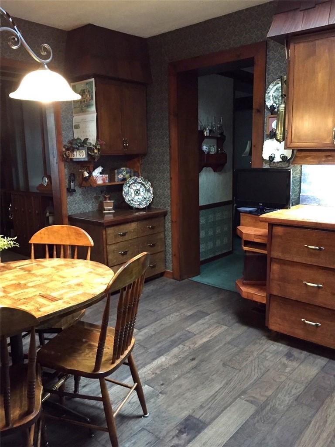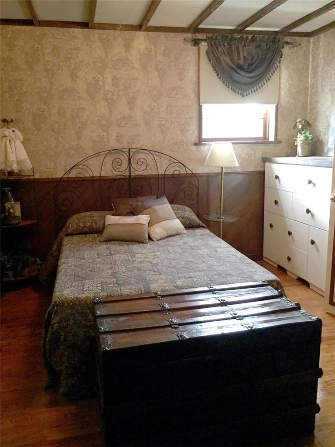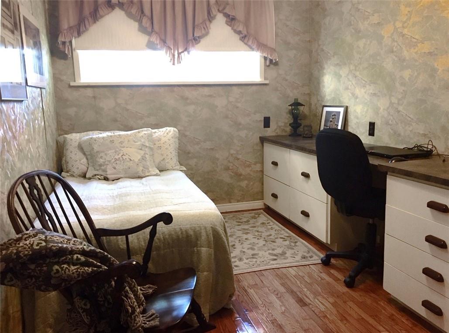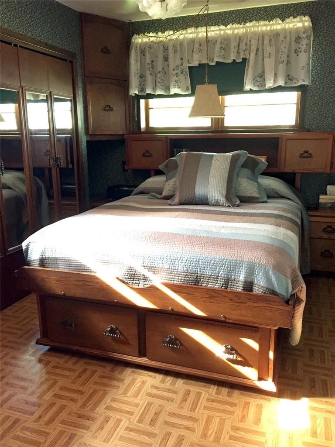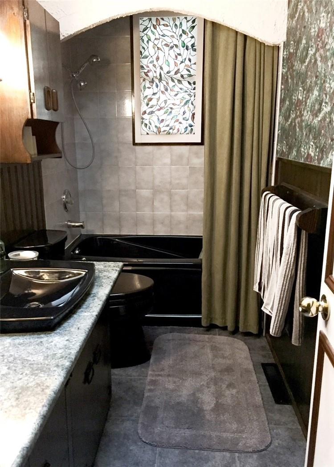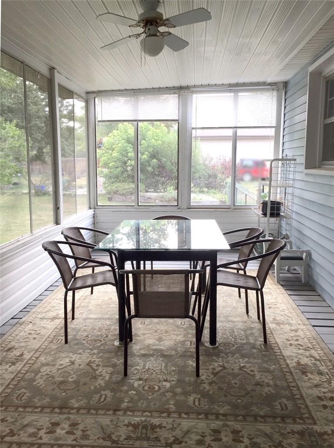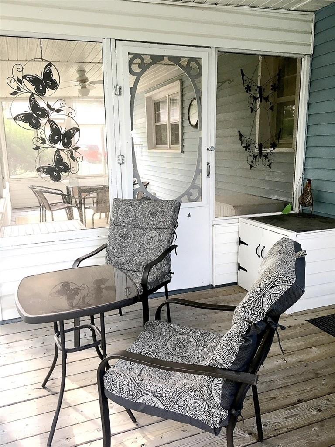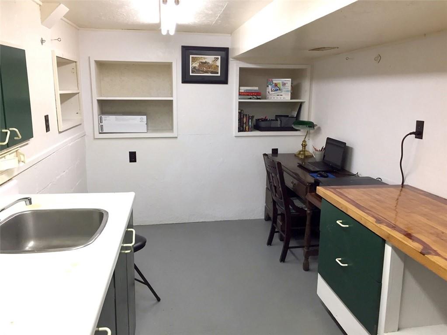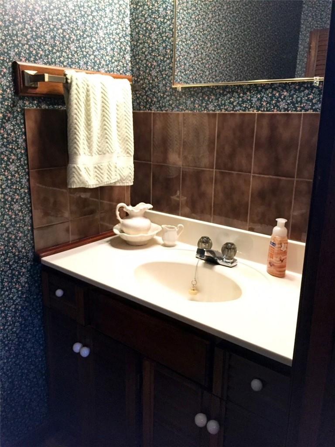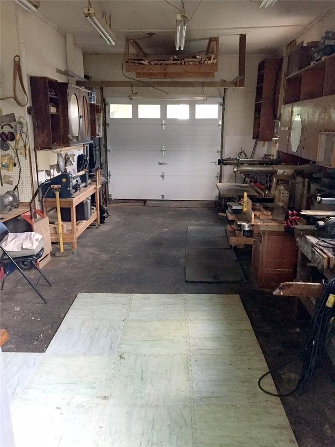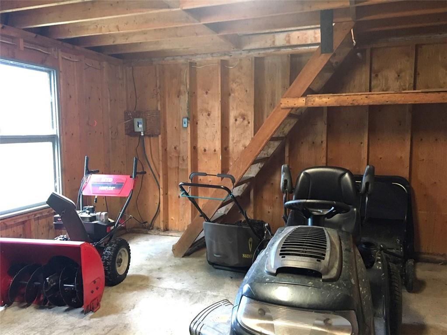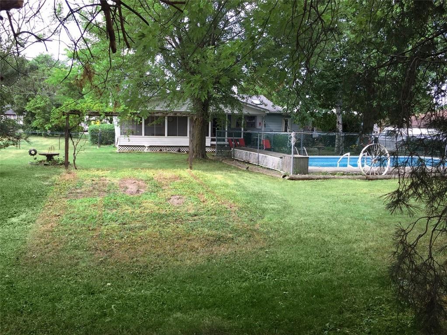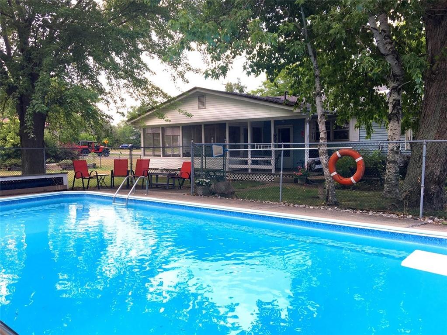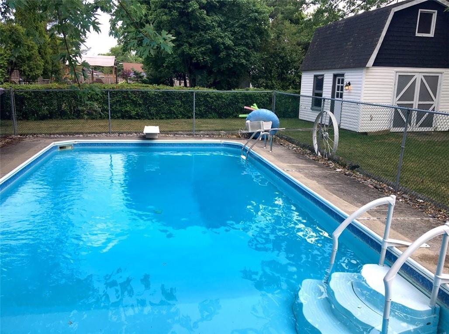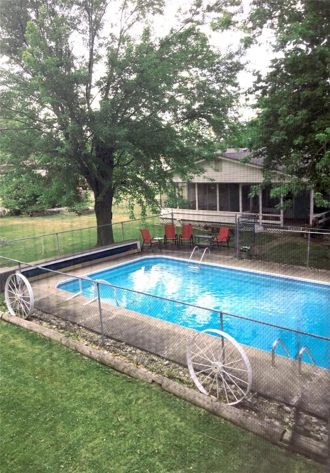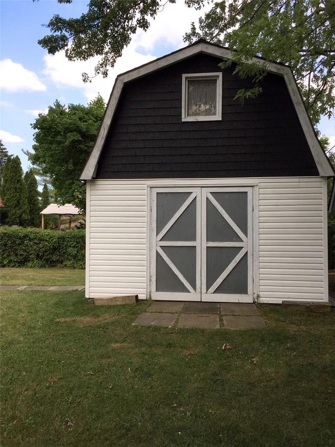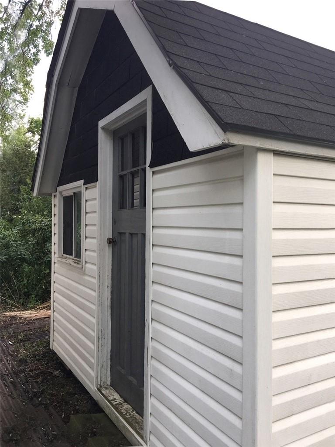601 Golf Club Road Glanbrook, Ontario - MLS#: H4188957
$849,999
Welcome to country living, 3bdrm-1.5bath bungalow on 1/2 acre lot. 32ft X 16ft in ground pool (needs new liner). Great location, only mins to all major roadways and amenities. (id:51158)
MLS# H4188957 – FOR SALE : 601 Golf Club Road Glanbrook – 3 Beds, 2 Baths Detached House ** Welcome to country living, 3bdrm-1.5bath bungalow on 1/2 acre lot. 32ft X 16ft in ground pool (needs new liner). Great location, only mins to all major roadways and amenities. (id:51158) ** 601 Golf Club Road Glanbrook **
⚡⚡⚡ Disclaimer: While we strive to provide accurate information, it is essential that you to verify all details, measurements, and features before making any decisions.⚡⚡⚡
📞📞📞Please Call me with ANY Questions, 416-477-2620📞📞📞
Property Details
| MLS® Number | H4188957 |
| Property Type | Single Family |
| Amenities Near By | Golf Course |
| Community Features | Quiet Area |
| Equipment Type | Water Heater |
| Features | Golf Course/parkland, Paved Driveway, Level, Country Residential |
| Parking Space Total | 7 |
| Pool Type | Inground Pool |
| Rental Equipment Type | Water Heater |
| Structure | Shed |
About 601 Golf Club Road, Glanbrook, Ontario
Building
| Bathroom Total | 2 |
| Bedrooms Above Ground | 3 |
| Bedrooms Total | 3 |
| Appliances | Refrigerator, Stove |
| Architectural Style | Bungalow |
| Basement Development | Partially Finished |
| Basement Type | Partial (partially Finished) |
| Constructed Date | 1957 |
| Construction Style Attachment | Detached |
| Cooling Type | Central Air Conditioning |
| Exterior Finish | Vinyl Siding |
| Fireplace Fuel | Wood |
| Fireplace Present | Yes |
| Fireplace Type | Other - See Remarks |
| Foundation Type | Block |
| Half Bath Total | 1 |
| Heating Fuel | Natural Gas |
| Heating Type | Forced Air |
| Stories Total | 1 |
| Size Exterior | 1369 Sqft |
| Size Interior | 1369 Sqft |
| Type | House |
| Utility Water | Cistern |
Parking
| Attached Garage |
Land
| Acreage | No |
| Land Amenities | Golf Course |
| Sewer | Septic System |
| Size Depth | 170 Ft |
| Size Frontage | 130 Ft |
| Size Irregular | 130 X 170 |
| Size Total Text | 130 X 170|1/2 - 1.99 Acres |
| Soil Type | Clay |
Rooms
| Level | Type | Length | Width | Dimensions |
|---|---|---|---|---|
| Basement | Laundry Room | 7' 3'' x 5' 6'' | ||
| Basement | Utility Room | Measurements not available | ||
| Ground Level | Family Room | 13' 4'' x 8' 4'' | ||
| Ground Level | 2pc Ensuite Bath | Measurements not available | ||
| Ground Level | Primary Bedroom | 12' '' x 10' 5'' | ||
| Ground Level | Bedroom | 12' 7'' x 9' 5'' | ||
| Ground Level | Bedroom | 11' 9'' x 8' '' | ||
| Ground Level | 4pc Bathroom | Measurements not available | ||
| Ground Level | Dining Room | 11' 9'' x 11' '' | ||
| Ground Level | Eat In Kitchen | 14' '' x 13' 4'' | ||
| Ground Level | Living Room | 20' 6'' x 12' 2'' | ||
| Ground Level | Foyer | 6' 8'' x 4' '' |
https://www.realtor.ca/real-estate/26669094/601-golf-club-road-glanbrook
Interested?
Contact us for more information

