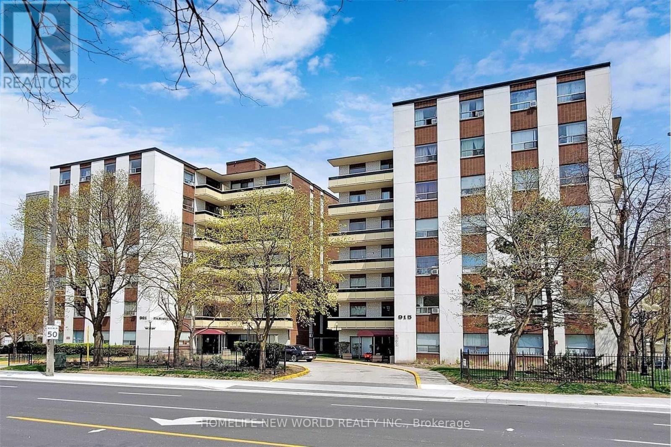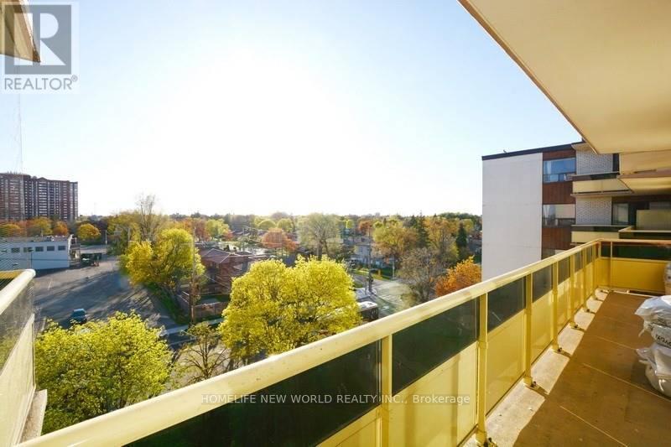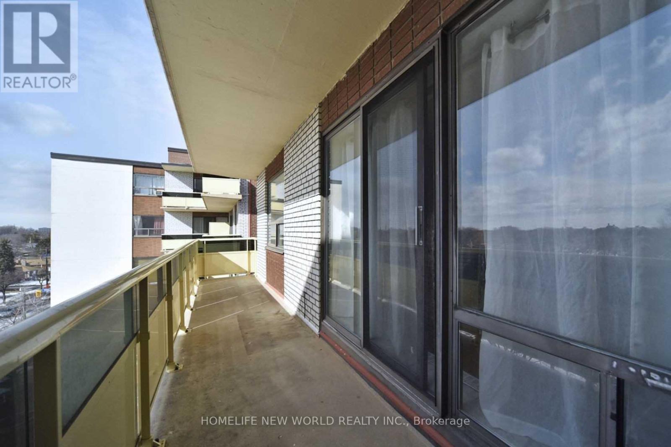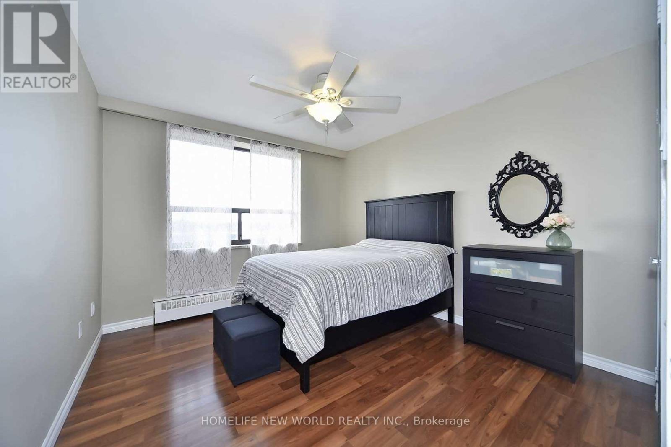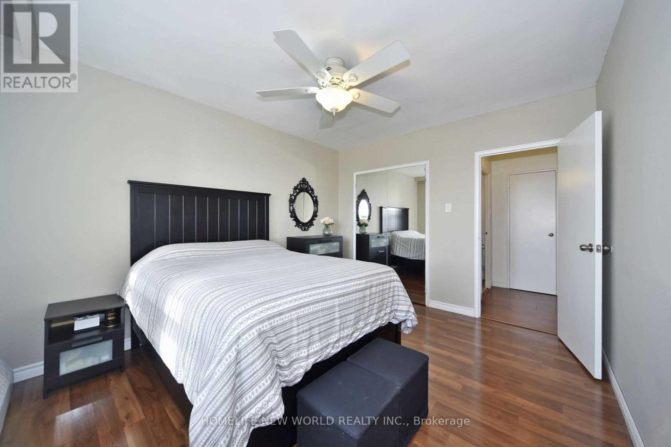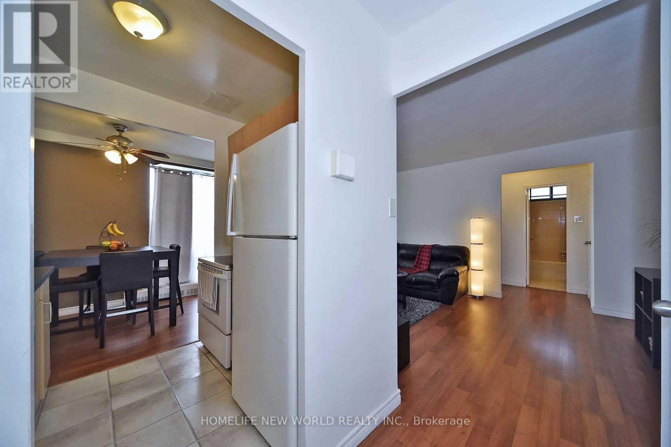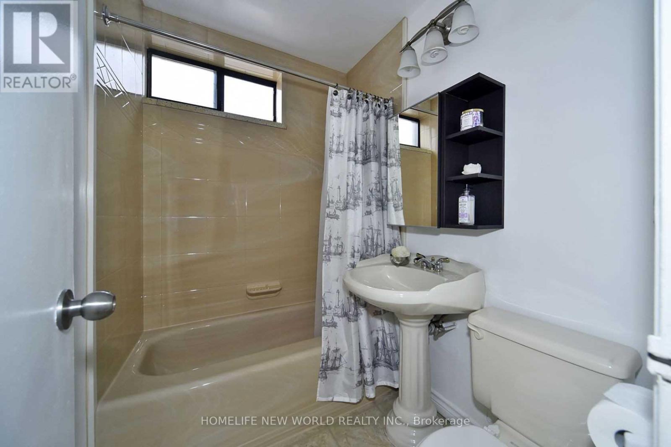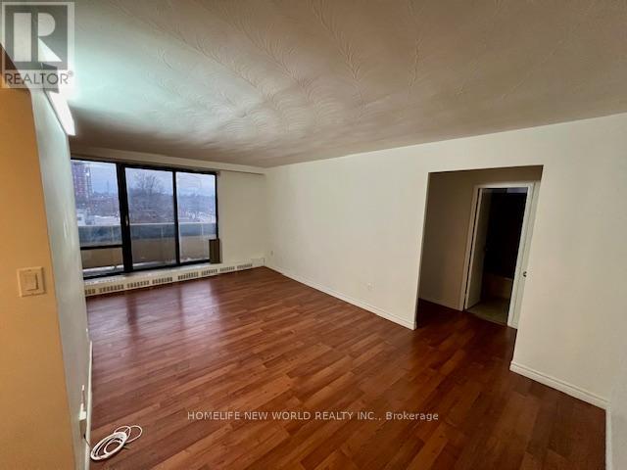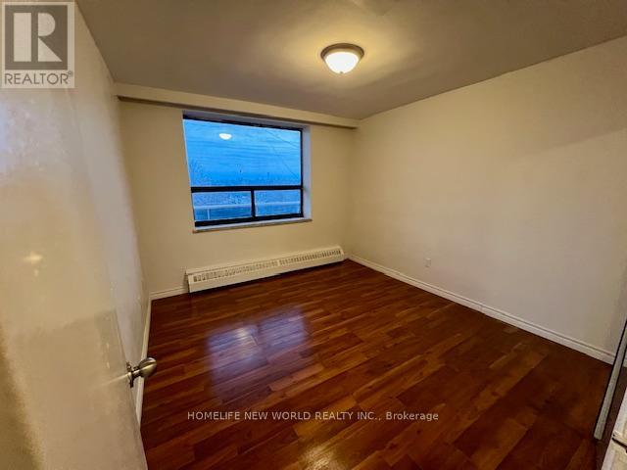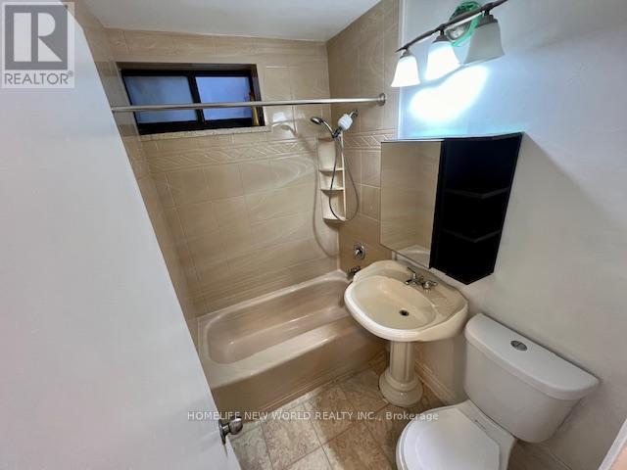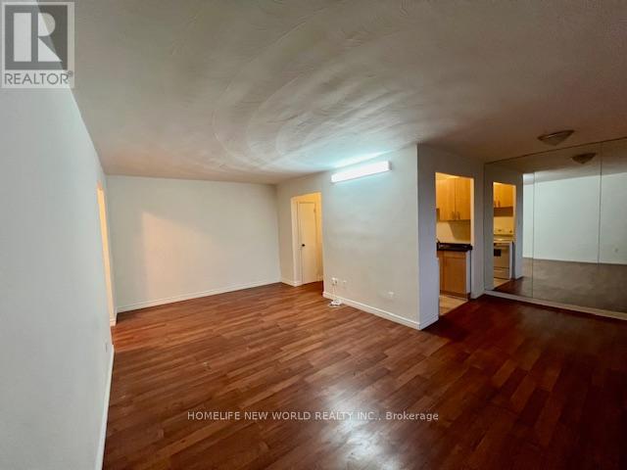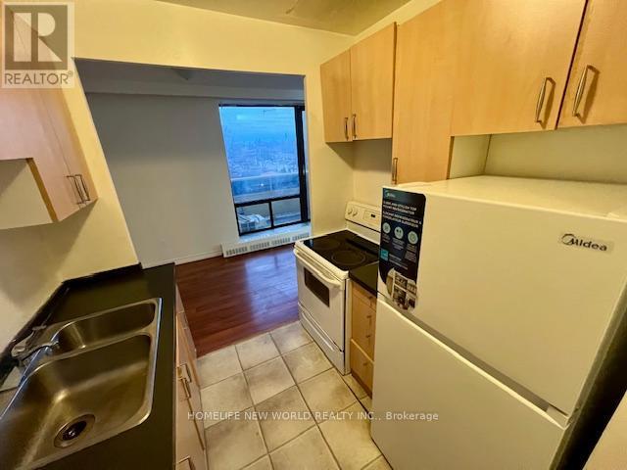#602 -915 Midland Ave Toronto, Ontario - MLS#: E8168794
$395,000Maintenance,
$538.54 Monthly
Maintenance,
$538.54 MonthlyLocation-Location-Location, Bright, Clean & Well-Maintained 1 Bdrm Unit With Walk-Out To Large Balcony With Unobstructed View, Open-Concept Living, 1 Parking Included, Low Property Tax & Maintenance Fee Covers Heat, Hydro & Water, Outdoor Pool, Visitor Parking, Heart Of Scarborough, Short Walk To Kennedy Subway, TTC And Go, Minutes From Amenities, Shopping, Schools, Library, Churches, Community Recreation Centre, Banks. **** EXTRAS **** Fridge(New), Stove. (id:51158)
MLS# E8168794 – FOR SALE : #602 -915 Midland Ave Eglinton East Toronto – 1 Beds, 1 Baths Apartment ** Location-Location-Location, Bright, Clean & Well-Maintained 1 Bdrm Unit With Walk-Out To Large Balcony With Unobstructed View, Open-Concept Living, 1 Parking Included, Low Property Tax & Maintenance Fee Covers Heat, Hydro & Water, Outdoor Pool, Visitor Parking, Heart Of Scarborough, Short Walk To Kennedy Subway, TTC And Go, Minutes From Amenities, Shopping, Schools, Library, Churches, Community Recreation Centre, Banks. **** EXTRAS **** Fridge(New), Stove, Parking. (id:51158) ** #602 -915 Midland Ave Eglinton East Toronto **
⚡⚡⚡ Disclaimer: While we strive to provide accurate information, it is essential that you to verify all details, measurements, and features before making any decisions.⚡⚡⚡
📞📞📞Please Call me with ANY Questions, 416-477-2620📞📞📞
Property Details
| MLS® Number | E8168794 |
| Property Type | Single Family |
| Community Name | Eglinton East |
| Amenities Near By | Park, Public Transit, Schools |
| Community Features | Community Centre, School Bus |
| Features | Balcony |
| Parking Space Total | 1 |
| Pool Type | Outdoor Pool |
About #602 -915 Midland Ave, Toronto, Ontario
Building
| Bathroom Total | 1 |
| Bedrooms Above Ground | 1 |
| Bedrooms Total | 1 |
| Amenities | Picnic Area |
| Exterior Finish | Brick |
| Heating Fuel | Natural Gas |
| Heating Type | Baseboard Heaters |
| Type | Apartment |
Parking
| Visitor Parking |
Land
| Acreage | No |
| Land Amenities | Park, Public Transit, Schools |
Rooms
| Level | Type | Length | Width | Dimensions |
|---|---|---|---|---|
| Flat | Living Room | 6.02 m | 3.36 m | 6.02 m x 3.36 m |
| Flat | Dining Room | 2.34 m | 2.2 m | 2.34 m x 2.2 m |
| Flat | Kitchen | 2.25 m | 2 m | 2.25 m x 2 m |
| Flat | Primary Bedroom | 3.6 m | 3.3 m | 3.6 m x 3.3 m |
https://www.realtor.ca/real-estate/26661363/602-915-midland-ave-toronto-eglinton-east
Interested?
Contact us for more information

